Verande di medie dimensioni con soffitto in vetro - Foto e idee per arredare
Filtra anche per:
Budget
Ordina per:Popolari oggi
121 - 140 di 776 foto
1 di 3
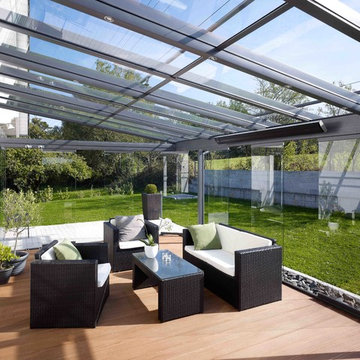
Ispirazione per una veranda contemporanea di medie dimensioni con pavimento in legno massello medio, nessun camino e soffitto in vetro
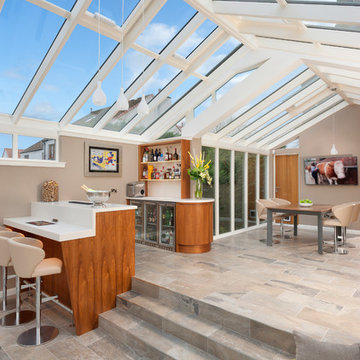
A luxury conservatory extension with bar and hot tub - perfect for entertaining on even the cloudiest days. Hand-made, bespoke design from our top consultants.
Beautifully finished in engineered hardwood with two-tone microporous stain.
Photo Colin Bell
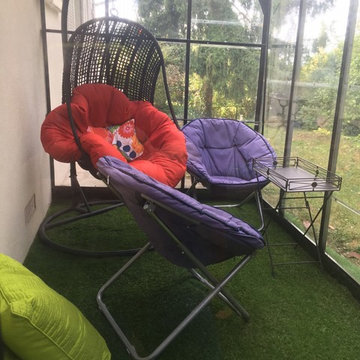
Immagine di una veranda bohémian di medie dimensioni con moquette, soffitto in vetro e pavimento verde
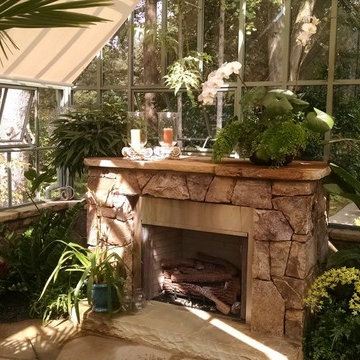
Greenhouse misting system. This system is on a timer and high pressure pumping station that provides cooling and humidification to the greenhouse.
Immagine di una veranda american style di medie dimensioni con cornice del camino in pietra e soffitto in vetro
Immagine di una veranda american style di medie dimensioni con cornice del camino in pietra e soffitto in vetro
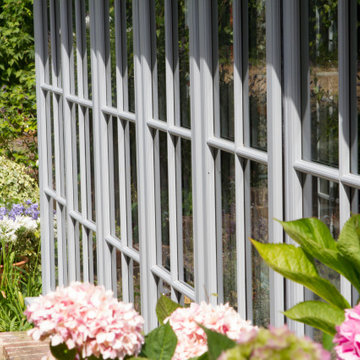
The frames have been expertly crafted from quality hardwood timber painted in a subtle grey tone, obtained from naturally sustainable sources to create an elegant and traditional structure, which echoes the styles of the period home. Even down to the smallest details like the carved corner frames that add a delicate bevelled line design, and the ironmongery on door handles and window fasteners and stays that reflect the traditional home’s style, show the quality and attention to detail in this build. The window style and fenestration chosen is a Georgian Barred design, which creates smaller individual glass panes, intersected by the timber frames. This helps to create an aesthetic that is complementary to the original windows and doors of the customers home and makes for a stunning feature when viewed from the inside and the end of the garden.
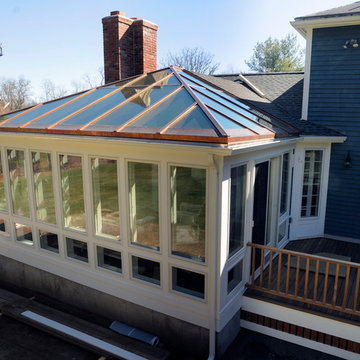
This contemporary conservatory located in Hamilton, Massachusetts features our solid Sapele mahogany custom glass roof system and Andersen 400 series casement windows and doors.
Our client desired a space that would offer an outdoor feeling alongside unique and luxurious additions such as a corner fireplace and custom accent lighting. The combination of the full glass wall façade and hip roof design provides tremendous light levels during the day, while the fully functional fireplace and warm lighting creates an amazing atmosphere at night. This pairing is truly the best of both worlds and is exactly what our client had envisioned.
Acting as the full service design/build firm, Sunspace Design, Inc. poured the full basement foundation for utilities and added storage. Our experienced craftsmen added an exterior deck for outdoor dining and direct access to the backyard. The new space has eleven operable windows as well as air conditioning and heat to provide year-round comfort. A new set of French doors provides an elegant transition from the existing house while also conveying light to the adjacent rooms. Sunspace Design, Inc. worked closely with the client and Siemasko + Verbridge Architecture in Beverly, Massachusetts to develop, manage and build every aspect of this beautiful project. As a result, the client can now enjoy a warm fire while watching the winter snow fall outside.
The architectural elements of the conservatory are bolstered by our use of high performance glass with excellent light transmittance, solar control, and insulating values. Sunspace Design, Inc. has unlimited design capabilities and uses all in-house craftsmen to manufacture and build its conservatories, orangeries, and sunrooms as well as its custom skylights and roof lanterns. Using solid conventional wall framing along with the best windows and doors from top manufacturers, we can easily blend these spaces with the design elements of each individual home.
For architects and designers we offer an excellent service that enables the architect to develop the concept while we provide the technical drawings to transform the idea to reality. For builders, we can provide the glass portion of a project while they perform all of the traditional construction, just as they would on any project. As craftsmen and builders ourselves, we work with these groups to create seamless transition between their work and ours.
For more information on our company, please visit our website at www.sunspacedesign.com and follow us on facebook at www.facebook.com/sunspacedesigninc
Photography: Brian O'Connor
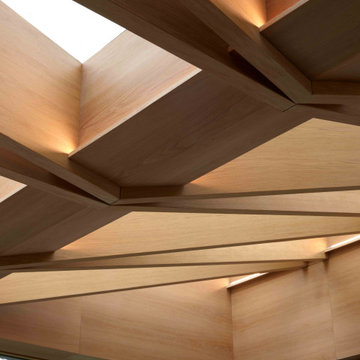
Foto di una veranda nordica di medie dimensioni con pavimento in cemento, stufa a legna e soffitto in vetro
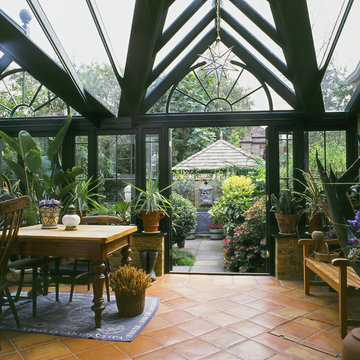
Westbury Garden Rooms
Immagine di una veranda tradizionale di medie dimensioni con soffitto in vetro
Immagine di una veranda tradizionale di medie dimensioni con soffitto in vetro
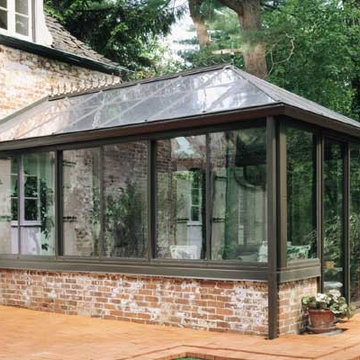
Georgian style, black trim and aluminum frame, sliding exterior door, all glass roof, brick knee wall
Immagine di una veranda american style di medie dimensioni con pavimento in mattoni, nessun camino e soffitto in vetro
Immagine di una veranda american style di medie dimensioni con pavimento in mattoni, nessun camino e soffitto in vetro
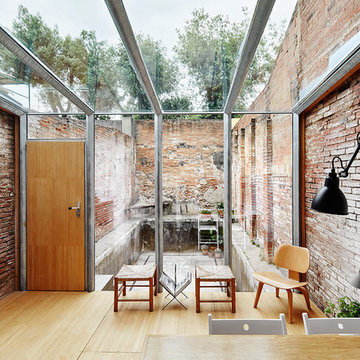
Fotografo: José Hevia
Foto di una veranda industriale di medie dimensioni con soffitto in vetro, pavimento in legno massello medio e nessun camino
Foto di una veranda industriale di medie dimensioni con soffitto in vetro, pavimento in legno massello medio e nessun camino
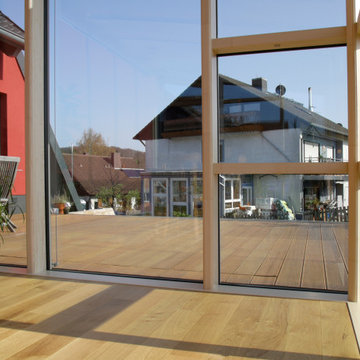
Ispirazione per una veranda minimal di medie dimensioni con parquet chiaro, nessun camino, soffitto in vetro e pavimento marrone
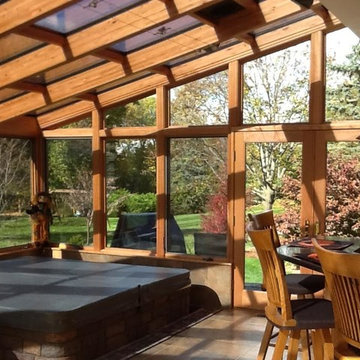
Immagine di una veranda minimal di medie dimensioni con pavimento in travertino, soffitto in vetro e pavimento marrone
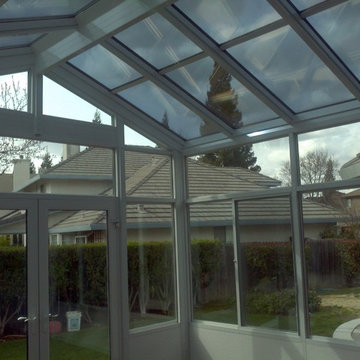
Four Seasons Sunroom
Foto di una veranda stile americano di medie dimensioni con pavimento in legno massello medio, nessun camino e soffitto in vetro
Foto di una veranda stile americano di medie dimensioni con pavimento in legno massello medio, nessun camino e soffitto in vetro
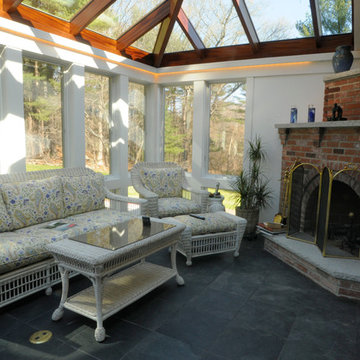
This contemporary conservatory located in Hamilton, Massachusetts features our solid Sapele mahogany custom glass roof system and Andersen 400 series casement windows and doors.
Our client desired a space that would offer an outdoor feeling alongside unique and luxurious additions such as a corner fireplace and custom accent lighting. The combination of the full glass wall façade and hip roof design provides tremendous light levels during the day, while the fully functional fireplace and warm lighting creates an amazing atmosphere at night. This pairing is truly the best of both worlds and is exactly what our client had envisioned.
Acting as the full service design/build firm, Sunspace Design, Inc. poured the full basement foundation for utilities and added storage. Our experienced craftsmen added an exterior deck for outdoor dining and direct access to the backyard. The new space has eleven operable windows as well as air conditioning and heat to provide year-round comfort. A new set of French doors provides an elegant transition from the existing house while also conveying light to the adjacent rooms. Sunspace Design, Inc. worked closely with the client and Siemasko + Verbridge Architecture in Beverly, Massachusetts to develop, manage and build every aspect of this beautiful project. As a result, the client can now enjoy a warm fire while watching the winter snow fall outside.
The architectural elements of the conservatory are bolstered by our use of high performance glass with excellent light transmittance, solar control, and insulating values. Sunspace Design, Inc. has unlimited design capabilities and uses all in-house craftsmen to manufacture and build its conservatories, orangeries, and sunrooms as well as its custom skylights and roof lanterns. Using solid conventional wall framing along with the best windows and doors from top manufacturers, we can easily blend these spaces with the design elements of each individual home.
For architects and designers we offer an excellent service that enables the architect to develop the concept while we provide the technical drawings to transform the idea to reality. For builders, we can provide the glass portion of a project while they perform all of the traditional construction, just as they would on any project. As craftsmen and builders ourselves, we work with these groups to create seamless transition between their work and ours.
For more information on our company, please visit our website at www.sunspacedesign.com and follow us on facebook at www.facebook.com/sunspacedesigninc
Photography: Brian O'Connor
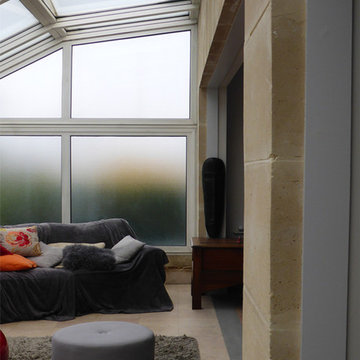
Ispirazione per una veranda moderna di medie dimensioni con nessun camino, soffitto in vetro e pavimento beige
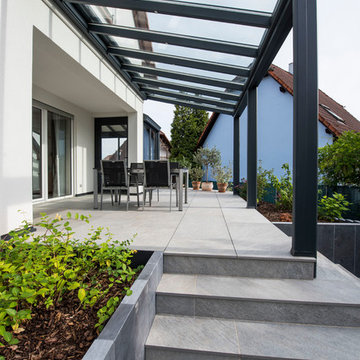
Pose d'une pergola en aluminium par TRYBA LE VERANDIER Alsace.
Idee per una veranda minimalista di medie dimensioni con pavimento in gres porcellanato, nessun camino e soffitto in vetro
Idee per una veranda minimalista di medie dimensioni con pavimento in gres porcellanato, nessun camino e soffitto in vetro

Ispirazione per una veranda country di medie dimensioni con nessun camino, soffitto in vetro, pavimento grigio e parquet chiaro
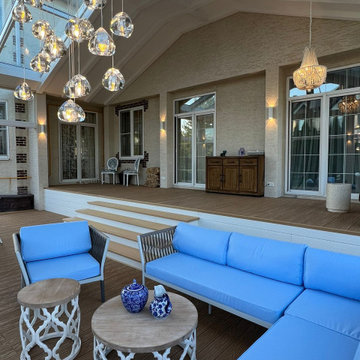
Immagine di una veranda mediterranea di medie dimensioni con pavimento in legno massello medio, camino classico, cornice del camino in metallo, soffitto in vetro e pavimento beige
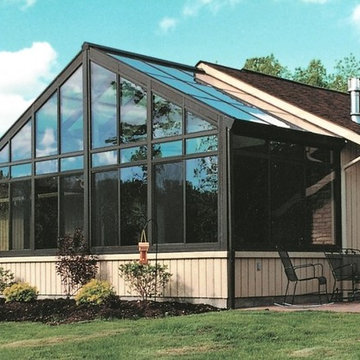
Cathedral style , Black aluminum frame, beige knee wall, sliding windows , conservaglass
Idee per una veranda minimal di medie dimensioni con nessun camino e soffitto in vetro
Idee per una veranda minimal di medie dimensioni con nessun camino e soffitto in vetro
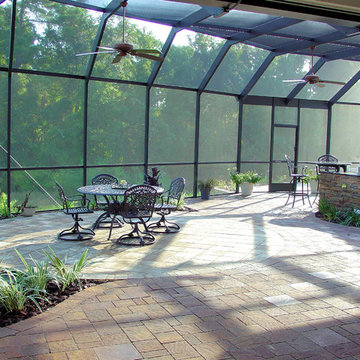
Immagine di una veranda design di medie dimensioni con pavimento in travertino, nessun camino, soffitto in vetro e pavimento beige
Verande di medie dimensioni con soffitto in vetro - Foto e idee per arredare
7