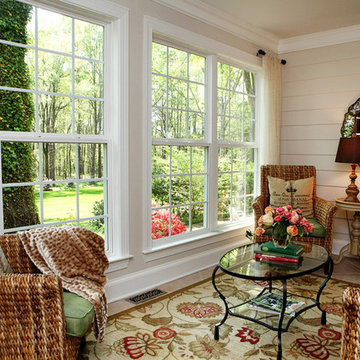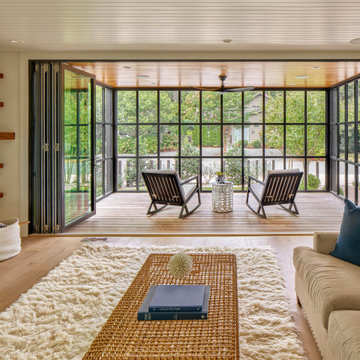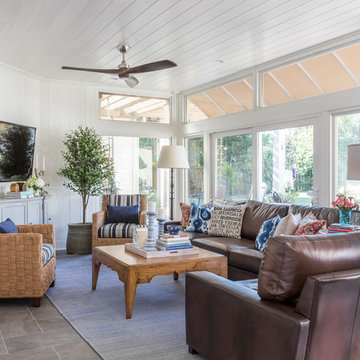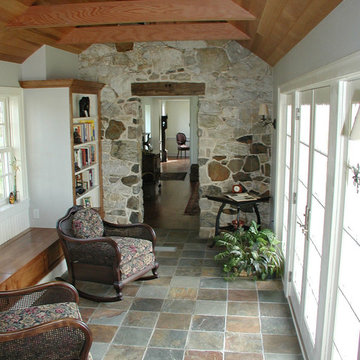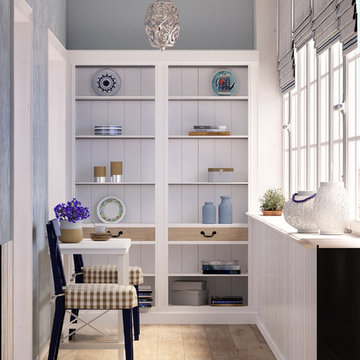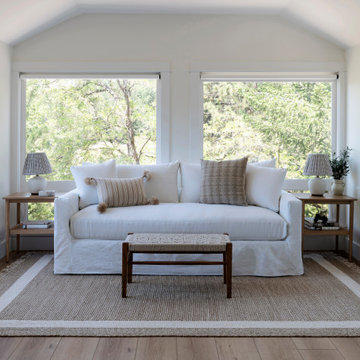Verande country - Foto e idee per arredare
Filtra anche per:
Budget
Ordina per:Popolari oggi
301 - 320 di 2.820 foto
1 di 2
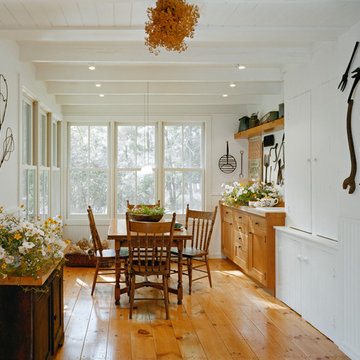
The Jelinek country residence is nestled in a Cragsmoor, New York, cottage community in the Catskill Mountains. The expansion and renovation of this simple farmhouse created a bright, sunlit breakfast room off a kitchen outfitted with Shaker-style cherry cabinets and granite countertops. The new kitchen showcases the owner’s collection of farm tools and folk-art objects in open shelves that integrated lights and electrical outlets.
The renovation also included the construction of a new front entry to a large wraparound porch, new lighting, custom walnut occasional tables and built-in library and stereo cabinetry.
Photo Credit
Carol Bates/Bates Photography
Trova il professionista locale adatto per il tuo progetto
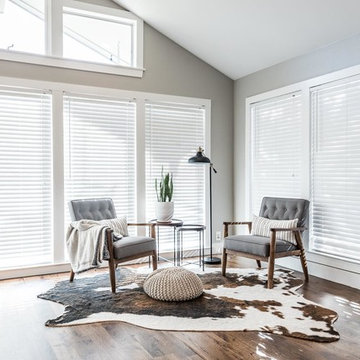
Immagine di una grande veranda country con pavimento in legno massello medio, soffitto classico e pavimento marrone
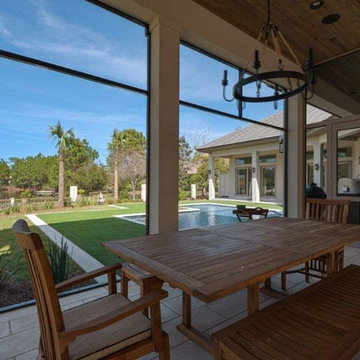
Foto di un'ampia veranda country con pavimento in pietra calcarea, camino classico, cornice del camino in mattoni, soffitto classico e pavimento beige
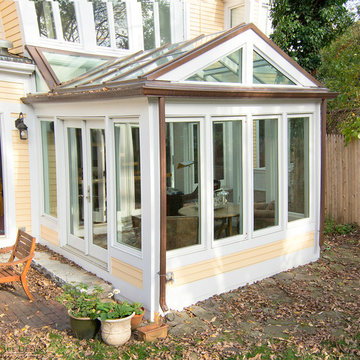
This contemporary conservatory is located just off of historic Harvard Square in Cambridge, Massachusetts. The stately home featured many classic exterior details and was located in the heart of the famous district, so Sunspace worked closely with the owners and their architect to design a space that would blend with the existing home and ultimately be approved for construction by the Cambridge Historical Commission.
The project began with the removal of an old greenhouse structure which had outlived its usefulness. The removal of the greenhouse gave the owners the perfect opportunity substantially upgrade the space. Sunspace opened the wall between the conservatory and the existing home to allow natural light to penetrate the building. We used Marvin windows and doors to help create the look we needed for the exterior, thereby creating a seamless blend between the existing and new construction.
The clients requested a space that would be comfortable year-round, so the use of energy efficient doors and windows as well as high performance roof glass was critically important. We chose a PPG Solar Ban 70 XL treatment and added Argon glass. The efficiency of the roof glass and the Marvin windows allowed us to provide an economical approach to the client’s heating and air conditioning needs.
The final result saw the transformation of an outdated space and into a historically appropriate custom glass space which allows for beautiful, natural light to enter the home. The clients now use this space every day.
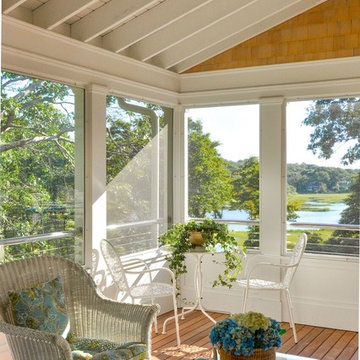
Overlooking Little Sippiwisset marsh, this home combines both shingle style and traditional Victorian elements including a round "turret" in the second floor master bedroom. Upon entering the front door you are immediately greeted by a baby grand piano and the spectacular ever changing tidal marsh beyond. The walkout basement features a traditional wine cellar with seating area and outdoor spa to relax and enjoy the views.

Foto di una grande veranda country con pavimento in ardesia, nessun camino e soffitto in vetro

Detail view of screened porch.
Cathy Schwabe Architecture.
Photograph by David Wakely.
Immagine di una veranda country con soffitto classico, pavimento in cemento e pavimento marrone
Immagine di una veranda country con soffitto classico, pavimento in cemento e pavimento marrone
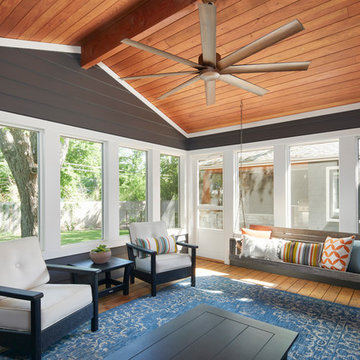
Photography by Andrea Calo
Foto di una piccola veranda country con pavimento in legno massello medio, soffitto classico e pavimento marrone
Foto di una piccola veranda country con pavimento in legno massello medio, soffitto classico e pavimento marrone
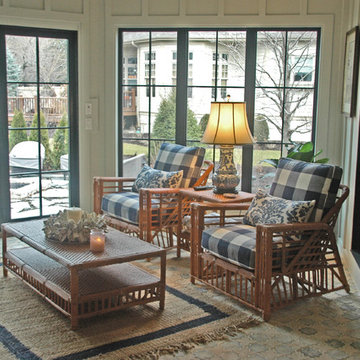
This gorgeous enclosed terrace has a seating area, dining area and full masonry fireplace. There's a secondary outdoor patio with a built-in grill that's will be perfect for outdoor dining.
Meyer Design
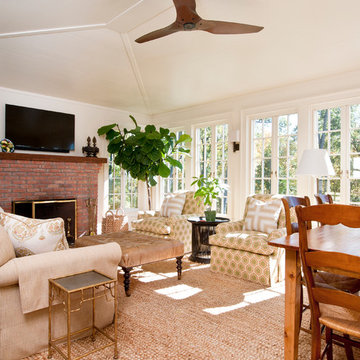
Sloan Architects, PC
Idee per una veranda country con parquet scuro, camino classico, cornice del camino in mattoni e soffitto in vetro
Idee per una veranda country con parquet scuro, camino classico, cornice del camino in mattoni e soffitto in vetro
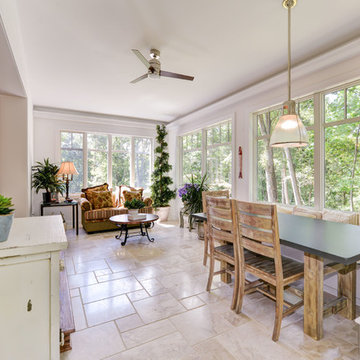
Idee per una grande veranda country con nessun camino, soffitto classico e pavimento in travertino
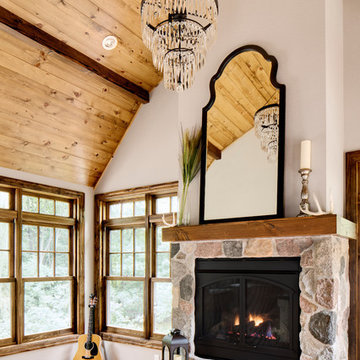
The hearth room's vaulted ceiling draws visitors' attention up and features exposed wood, adding warmth to the room. The gas fireplace serves as a focal point, and the large windows with transoms allow the homeowners to enjoy their scenic backyard.
Photo Credit - David Bader
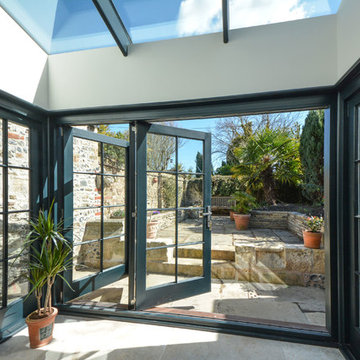
Bi-Folding Doors - Timber, Double-Glazed, pewter accessories, glass roof light - all designed and produced "in-house".
Photographs - Mike Waterman
Foto di una veranda country di medie dimensioni
Foto di una veranda country di medie dimensioni
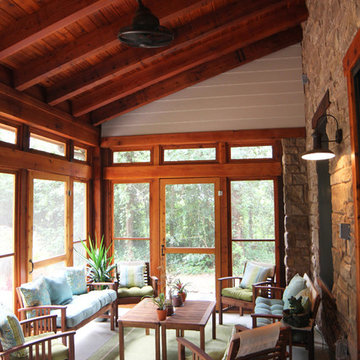
Esempio di una veranda country di medie dimensioni con pavimento in cemento e soffitto classico
Verande country - Foto e idee per arredare
16
