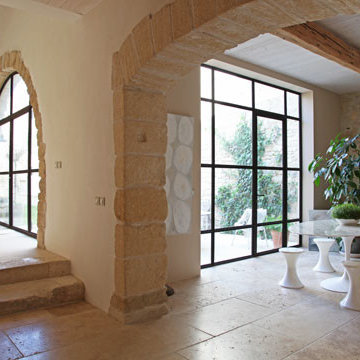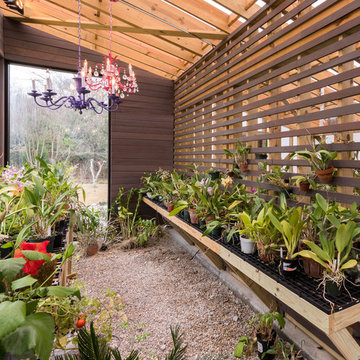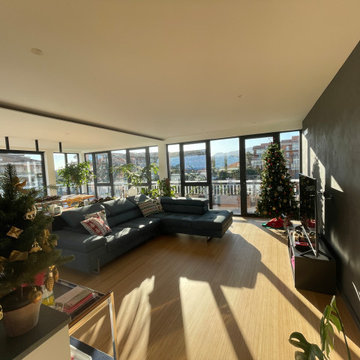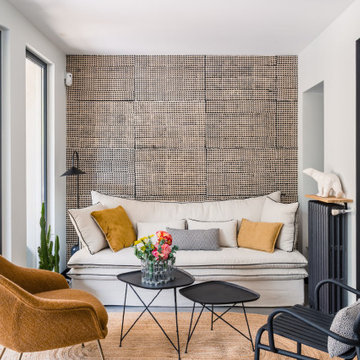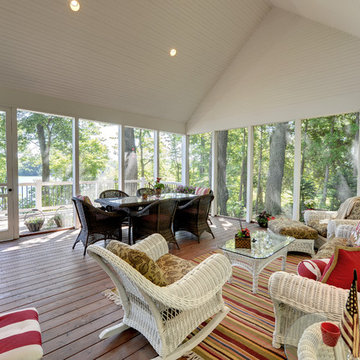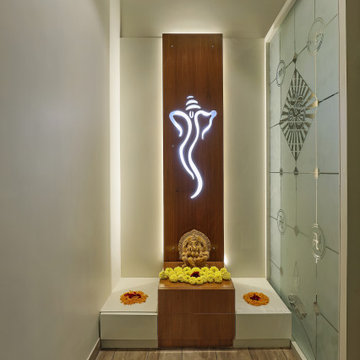Verande contemporanee marroni - Foto e idee per arredare
Filtra anche per:
Budget
Ordina per:Popolari oggi
21 - 40 di 1.584 foto
1 di 3
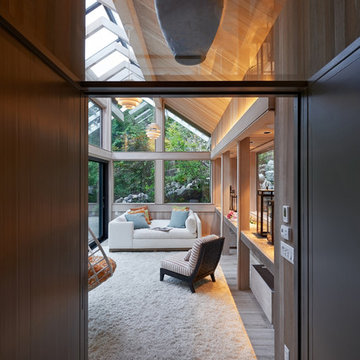
We were asked to add a small sunroom off a beautiful 1960's living room. Our approach was to continue the lines of the living room out into the landscape. Opening up and glazing the walls on either side of the fireplace gave more presence to the Dale Chihuly piece mounted above while visually connecting to the garden and the new addition.
Ostmo Construction
Dale Christopher Lang, PhD, AIAP, NW Architectural Photography
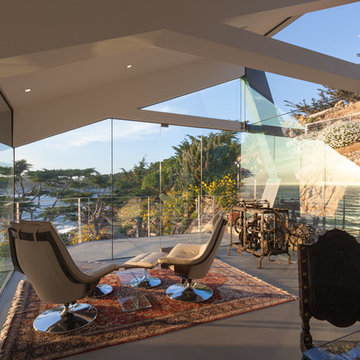
Photo by: Russell Abraham
Idee per una grande veranda contemporanea con pavimento in cemento e soffitto classico
Idee per una grande veranda contemporanea con pavimento in cemento e soffitto classico

Four seasons sunroom overlooking the outdoor patio.
Ispirazione per una veranda contemporanea di medie dimensioni con pavimento in laminato, camino ad angolo, cornice del camino in pietra e pavimento grigio
Ispirazione per una veranda contemporanea di medie dimensioni con pavimento in laminato, camino ad angolo, cornice del camino in pietra e pavimento grigio
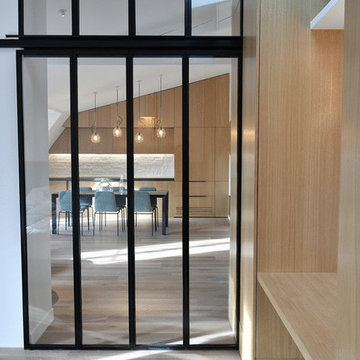
Foto di una veranda contemporanea di medie dimensioni con parquet chiaro, nessun camino e pavimento beige
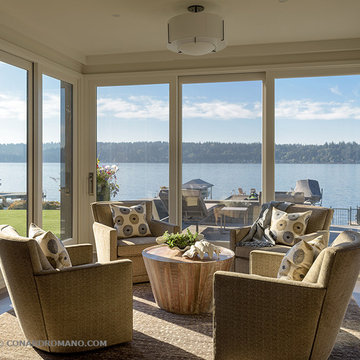
Aaron Leitz
Esempio di una piccola veranda design con parquet scuro e soffitto classico
Esempio di una piccola veranda design con parquet scuro e soffitto classico
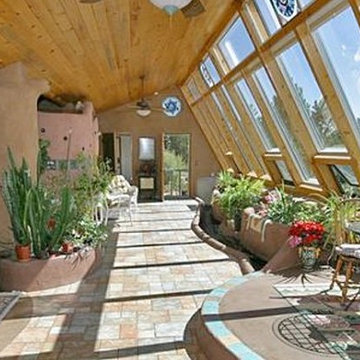
The liquid waste water treatment system is a containment, treatment and distribution system for liquid waste water. This system is similar to the wetlands concept which has long been used in exterior applications for thousands of years by humans and nature. This system differs from the wetlands approach in that it treats and processes the ‘untreated greywater’ inside the building and the liquid waste water from the toilet outside of the building.
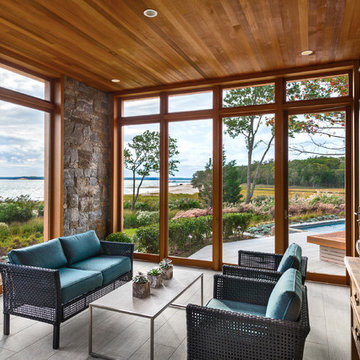
Marc Bryan-Brown
Foto di una veranda design con nessun camino, soffitto classico e pavimento grigio
Foto di una veranda design con nessun camino, soffitto classico e pavimento grigio
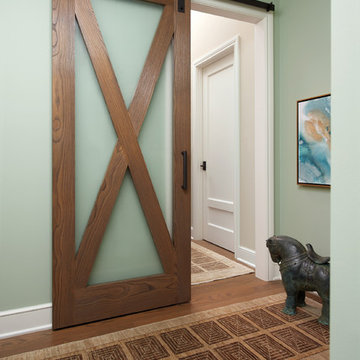
Stain-grade TS4240 barn door with White Lami glass; paint-grade TS2210
Idee per una veranda minimal
Idee per una veranda minimal
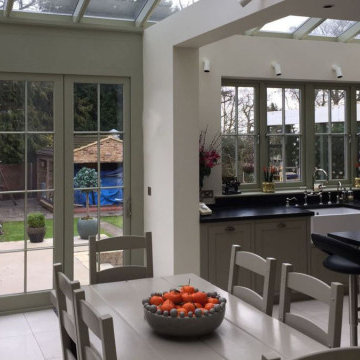
It is always nice to share the story of a successful project but particularly one where the customer was so satisfied that she ordered from David Salisbury twice!
The first part of this ultimately two phase project in Enfield, Middlesex, featured a kitchen extension as part of a new conservatory.
Designed by one of our most experienced designers, Rudy Staal, this design perfectly captured the customer’s brief for a light and airy extension to accommodate a new kitchen. Being an edge of London property, the essential requirement was clearly to maximise the available space.
Adding significantly to the footprint of the existing property, the new conservatory provides great views and easy access via full height bi-fold doors to the garden. A patio area outside the conservatory is tiled in the same stone floor tiles whilst the feature lighting looks particular appealing at dusk as one of these photos shows.
Another feature was the use of solar-controlled glass in this extension, as the customer had asked in their brief to ensure the conservatory was not too hot during the Summer – something Rudy was easily able to accommodate.
Once the new conservatory had been ordered, not long afterwards the customer came back to Rudy to order new windows for her home, as well as a new front door.
The stunning contemporary kitchen was added, in a paint finish to complement the conservatory and windows. Whilst the island unit also incorporates a breakfast bar to allow for eating or a morning coffee, the additional space the conservatory provides means there is also room for a dining table to sit 6 people.
As the customer noted: “From the first meeting with our designer Rudy Staal we realised that his flair and attention to detail was exemplary. We worked closely to create a vision which then became a superb reality. Our kitchen/conservatory extension is absolutely stunning and a worthy addition to our home. Our project was highly commended by Enfield Council’s building control department who entered it for the London LABC Building Excellence Awards 2017 and as finalists we were awarded a certificate of excellence! The David Salisbury team offered exceptional service from the outset to completion and we would have no hesitation in recommending them to our family and friends.”
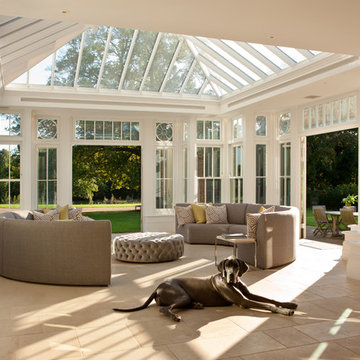
Westbury Garden Room
Idee per una grande veranda contemporanea con soffitto in vetro
Idee per una grande veranda contemporanea con soffitto in vetro
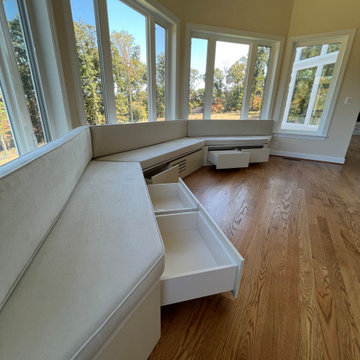
Custom-made lacquer painted benches - soft-close drawers - stain-resistant cushion -
Esempio di una veranda minimal di medie dimensioni
Esempio di una veranda minimal di medie dimensioni
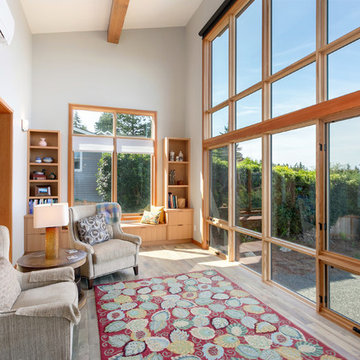
Ispirazione per una veranda minimal di medie dimensioni con parquet chiaro, nessun camino, soffitto classico e pavimento marrone
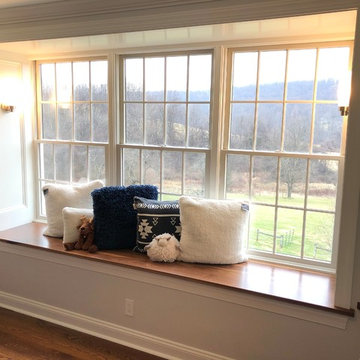
Large bay windows with custom lighting and hardwood covering offer a great window seat option. Corner wood shelving added for decorative/display options.
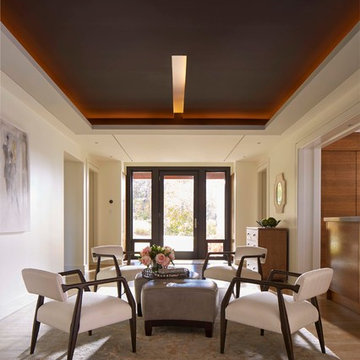
Michael Blevins
Idee per un'ampia veranda contemporanea con parquet chiaro
Idee per un'ampia veranda contemporanea con parquet chiaro
Verande contemporanee marroni - Foto e idee per arredare
2
