Verande contemporanee - Foto e idee per arredare
Filtra anche per:
Budget
Ordina per:Popolari oggi
141 - 160 di 386 foto
1 di 3
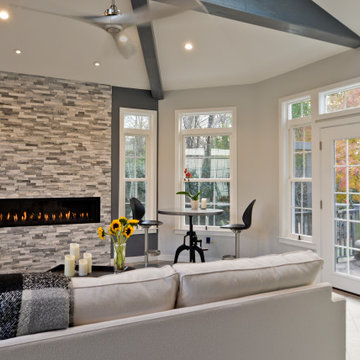
Immagine di una veranda minimal di medie dimensioni con camino lineare Ribbon e cornice del camino in pietra
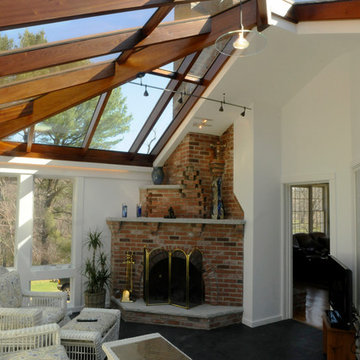
This contemporary conservatory located in Hamilton, Massachusetts features our solid Sapele mahogany custom glass roof system and Andersen 400 series casement windows and doors.
Our client desired a space that would offer an outdoor feeling alongside unique and luxurious additions such as a corner fireplace and custom accent lighting. The combination of the full glass wall façade and hip roof design provides tremendous light levels during the day, while the fully functional fireplace and warm lighting creates an amazing atmosphere at night. This pairing is truly the best of both worlds and is exactly what our client had envisioned.
Acting as the full service design/build firm, Sunspace Design, Inc. poured the full basement foundation for utilities and added storage. Our experienced craftsmen added an exterior deck for outdoor dining and direct access to the backyard. The new space has eleven operable windows as well as air conditioning and heat to provide year-round comfort. A new set of French doors provides an elegant transition from the existing house while also conveying light to the adjacent rooms. Sunspace Design, Inc. worked closely with the client and Siemasko + Verbridge Architecture in Beverly, Massachusetts to develop, manage and build every aspect of this beautiful project. As a result, the client can now enjoy a warm fire while watching the winter snow fall outside.
The architectural elements of the conservatory are bolstered by our use of high performance glass with excellent light transmittance, solar control, and insulating values. Sunspace Design, Inc. has unlimited design capabilities and uses all in-house craftsmen to manufacture and build its conservatories, orangeries, and sunrooms as well as its custom skylights and roof lanterns. Using solid conventional wall framing along with the best windows and doors from top manufacturers, we can easily blend these spaces with the design elements of each individual home.
For architects and designers we offer an excellent service that enables the architect to develop the concept while we provide the technical drawings to transform the idea to reality. For builders, we can provide the glass portion of a project while they perform all of the traditional construction, just as they would on any project. As craftsmen and builders ourselves, we work with these groups to create seamless transition between their work and ours.
For more information on our company, please visit our website at www.sunspacedesign.com and follow us on facebook at www.facebook.com/sunspacedesigninc
Photography: Brian O'Connor
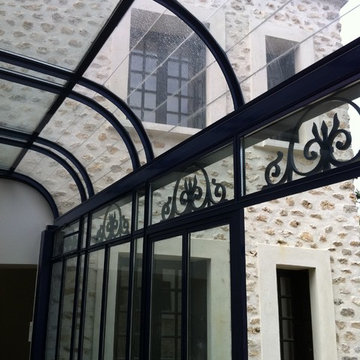
vue de l'extension façade de retour côté cour au travers de la vérrière
jeanmarc moynacq
Idee per una grande veranda design con parquet chiaro, camino classico, cornice del camino in pietra, soffitto in vetro e pavimento marrone
Idee per una grande veranda design con parquet chiaro, camino classico, cornice del camino in pietra, soffitto in vetro e pavimento marrone
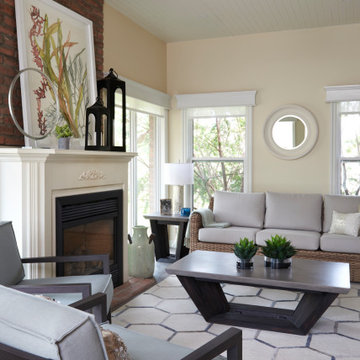
Immagine di una veranda contemporanea di medie dimensioni con camino classico, cornice del camino in mattoni e pavimento grigio
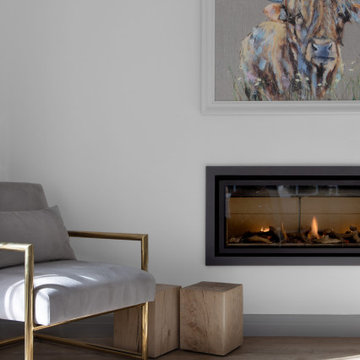
Esempio di una grande veranda minimal con parquet chiaro, camino classico e cornice del camino in pietra
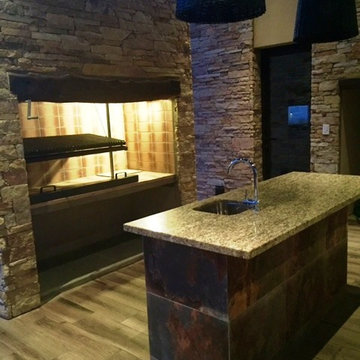
Quantum Media
Immagine di una grande veranda design con pavimento in gres porcellanato, camino classico, cornice del camino in pietra, soffitto classico e pavimento beige
Immagine di una grande veranda design con pavimento in gres porcellanato, camino classico, cornice del camino in pietra, soffitto classico e pavimento beige
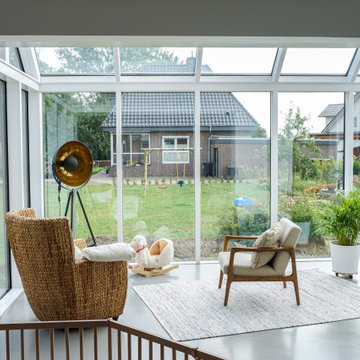
Esempio di una veranda contemporanea di medie dimensioni con pavimento in cemento, stufa a legna, cornice del camino in metallo, soffitto classico e pavimento grigio
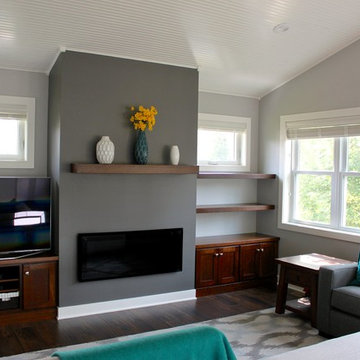
Sunroom with a white beadboard ceiling and a beautiful accent wall which contains the fireplace.
Foto di una veranda contemporanea di medie dimensioni con parquet scuro, camino lineare Ribbon, cornice del camino in metallo, soffitto classico e pavimento marrone
Foto di una veranda contemporanea di medie dimensioni con parquet scuro, camino lineare Ribbon, cornice del camino in metallo, soffitto classico e pavimento marrone
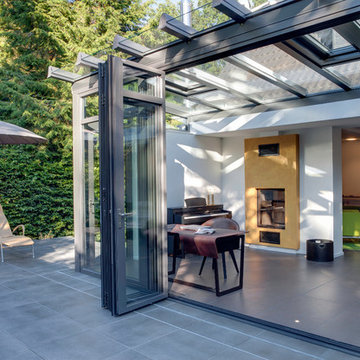
Fröhliche Farbakzente, ein durch die Wand gehender Kamin und der schwellenlose Übergrnag lassen den lichtdurchfluteten Wintergarten freundlich und wohnlich erscheinen.
____________________________________________Jan Haeselich Fotografie
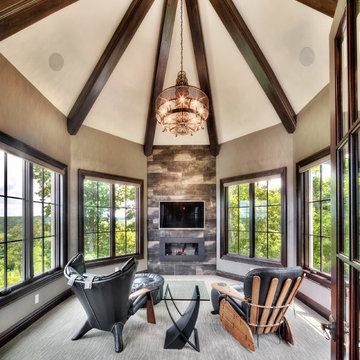
Esempio di una grande veranda design con moquette, camino classico, cornice del camino in pietra e soffitto classico
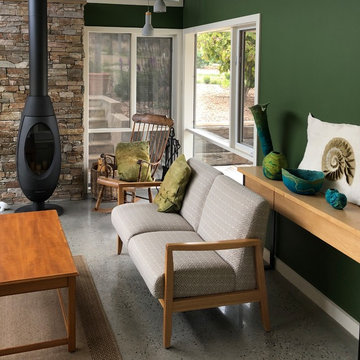
Light bright garden room addition.
Esempio di una piccola veranda design con pavimento in cemento, stufa a legna, cornice del camino in pietra, soffitto classico e pavimento grigio
Esempio di una piccola veranda design con pavimento in cemento, stufa a legna, cornice del camino in pietra, soffitto classico e pavimento grigio
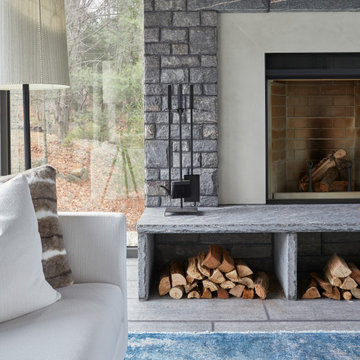
Stone fireplace flanked by floor to ceiling windows, vaulted ceilings, with comfortable and cozy furnishings.
Idee per una grande veranda minimal con pavimento in legno massello medio, camino classico, cornice del camino in pietra e pavimento marrone
Idee per una grande veranda minimal con pavimento in legno massello medio, camino classico, cornice del camino in pietra e pavimento marrone
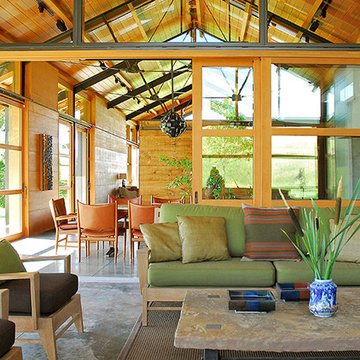
Lake/Flato Architects
Foto di una veranda minimal di medie dimensioni con pavimento in cemento, cornice del camino in cemento e soffitto classico
Foto di una veranda minimal di medie dimensioni con pavimento in cemento, cornice del camino in cemento e soffitto classico
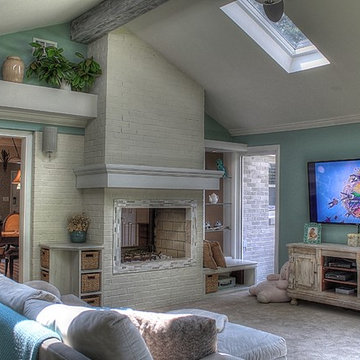
I added an exposed wooden beam across the top of this room to give the room a natural element to make you feel like you were outside. Since this room was an addition you can see the original exterior brick surrounding the fireplace. I was able to open the fireplace into this room creating a two sided fireplace and took the red/yellow brick and painted it a natural cream color to compliment the wall color I chose. Painting the brick a flat color made it look and feel more natural. You could stand all the way at the back of the home and see the front door from this room as it is a very open concept home.
Photo Credit: Kimberly Schneider
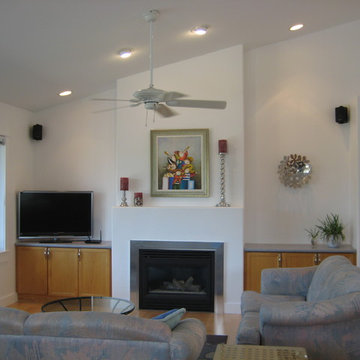
Sun in winter: cool and shaded in summer.
LaurieB
Idee per una veranda minimal di medie dimensioni con parquet chiaro e cornice del camino in metallo
Idee per una veranda minimal di medie dimensioni con parquet chiaro e cornice del camino in metallo
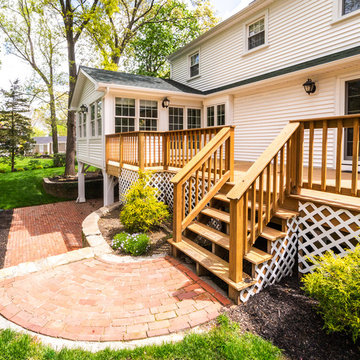
Sunroom addition with covered patio below
Ispirazione per una veranda contemporanea di medie dimensioni con parquet chiaro, camino classico, cornice del camino in pietra, soffitto classico e pavimento beige
Ispirazione per una veranda contemporanea di medie dimensioni con parquet chiaro, camino classico, cornice del camino in pietra, soffitto classico e pavimento beige
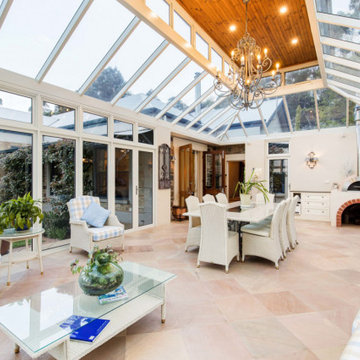
The ultimate in indoor-outdoor living - this expansive conservatory provides dining and relaxing entertaining options year round.
Ispirazione per un'ampia veranda minimal con pavimento in terracotta, stufa a legna e cornice del camino in mattoni
Ispirazione per un'ampia veranda minimal con pavimento in terracotta, stufa a legna e cornice del camino in mattoni
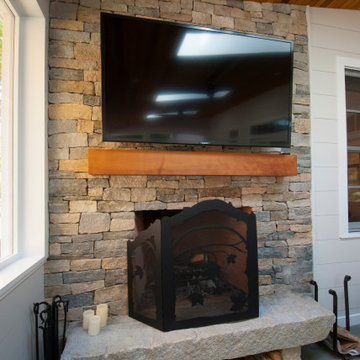
The owners spend a great deal of time outdoors and desperately desired a living room open to the elements and set up for long days and evenings of entertaining in the beautiful New England air. KMA’s goal was to give the owners an outdoor space where they can enjoy warm summer evenings with a glass of wine or a beer during football season.
The floor will incorporate Natural Blue Cleft random size rectangular pieces of bluestone that coordinate with a feature wall made of ledge and ashlar cuts of the same stone.
The interior walls feature weathered wood that complements a rich mahogany ceiling. Contemporary fans coordinate with three large skylights, and two new large sliding doors with transoms.
Other features are a reclaimed hearth, an outdoor kitchen that includes a wine fridge, beverage dispenser (kegerator!), and under-counter refrigerator. Cedar clapboards tie the new structure with the existing home and a large brick chimney ground the feature wall while providing privacy from the street.
The project also includes space for a grill, fire pit, and pergola.
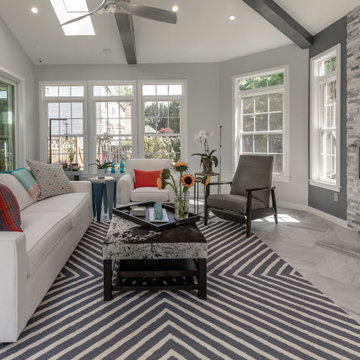
Ispirazione per una veranda contemporanea di medie dimensioni con camino lineare Ribbon e cornice del camino in pietra
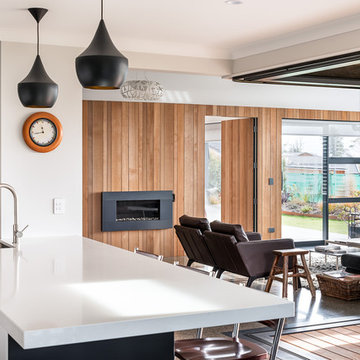
A large gable window demands attention in the open-plan living area, drawing the eye to the high raking ceilings. The interior is flooded with natural light. Polished concrete floors luxuriate in solar gain, lending a hand in heating this warm and comfortable home. A random-width timber feature wall with fireplace delivers warmth and texture. It cunningly incorporates access to a hidden lounge. Large double-glazed sliding doors open up to a covered al fresco courtyard perfect for year round entertaining. Large glass doors open up to extend the entire area.
Verande contemporanee - Foto e idee per arredare
8