Verande contemporanee - Foto e idee per arredare
Filtra anche per:
Budget
Ordina per:Popolari oggi
101 - 120 di 386 foto
1 di 3
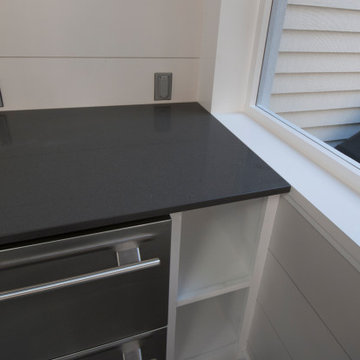
The owners spend a great deal of time outdoors and desperately desired a living room open to the elements and set up for long days and evenings of entertaining in the beautiful New England air. KMA’s goal was to give the owners an outdoor space where they can enjoy warm summer evenings with a glass of wine or a beer during football season.
The floor will incorporate Natural Blue Cleft random size rectangular pieces of bluestone that coordinate with a feature wall made of ledge and ashlar cuts of the same stone.
The interior walls feature weathered wood that complements a rich mahogany ceiling. Contemporary fans coordinate with three large skylights, and two new large sliding doors with transoms.
Other features are a reclaimed hearth, an outdoor kitchen that includes a wine fridge, beverage dispenser (kegerator!), and under-counter refrigerator. Cedar clapboards tie the new structure with the existing home and a large brick chimney ground the feature wall while providing privacy from the street.
The project also includes space for a grill, fire pit, and pergola.
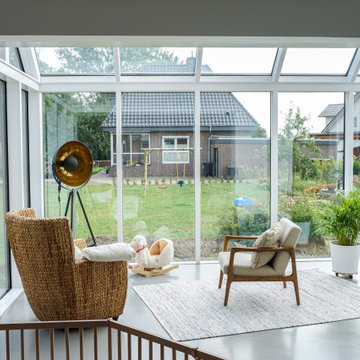
Esempio di una veranda contemporanea di medie dimensioni con pavimento in cemento, stufa a legna, cornice del camino in metallo, soffitto classico e pavimento grigio
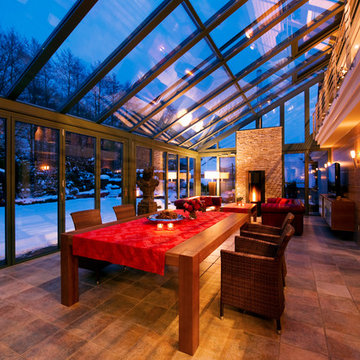
Idee per una veranda minimal con camino classico, cornice del camino in metallo e soffitto in vetro
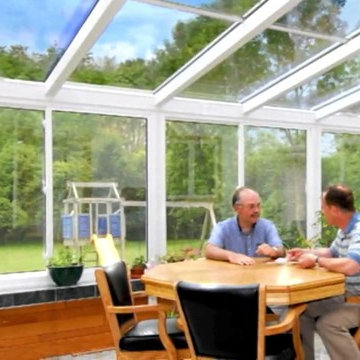
Idee per una grande veranda minimal con camino ad angolo, cornice del camino in metallo e soffitto in vetro
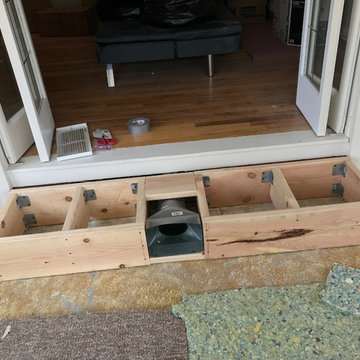
Step rebuild with HVAC vent off master bedroom.
Immagine di una piccola veranda contemporanea con pavimento in gres porcellanato, nessun camino, cornice del camino in mattoni, soffitto classico e pavimento grigio
Immagine di una piccola veranda contemporanea con pavimento in gres porcellanato, nessun camino, cornice del camino in mattoni, soffitto classico e pavimento grigio
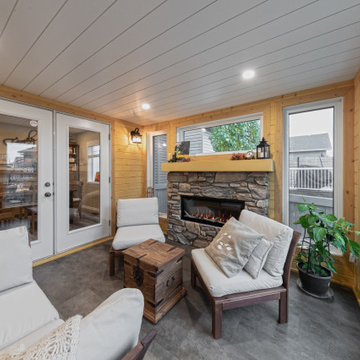
Our clients were looking to update their kitchen and primary bedroom ensuite. They also wished to create an enclosed sunroom out of their existing covered deck, and a backyard patio space. Their new open layout kitchen is the perfect spot for entertaining, baking, and even getting some paperwork done. Between the quartz countertop, under cabinet lighting, and the massive island with a built in wine rack and breakfast nook, it's just a beautiful versatile space. In addition, the ensuite was completely remodeled with gorgeous tile, a free standing tub, and a walk in shower that just really makes the room stand out! And check out that remote controlled heated toilet! Overall, a redesigned kitchen and ensuite combined with two new and amazing indoor/outdoor living spaces will help create great new memories for these fantastic clients! Can it get any better than that?
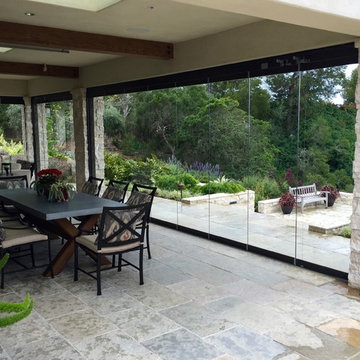
Indoor-outdoor convertible contemporary modern dining area. Stone and tile work. Stone wall masonry and custom glass vertical doors opening to backyard entertainment space
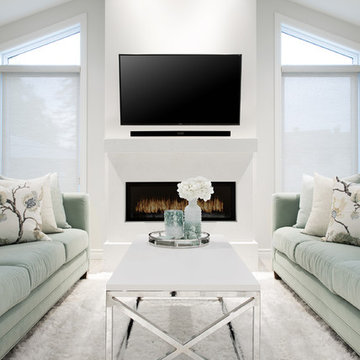
Blake Photography
Esempio di una veranda design con pavimento con piastrelle in ceramica, camino lineare Ribbon, cornice del camino in cemento, soffitto classico e pavimento grigio
Esempio di una veranda design con pavimento con piastrelle in ceramica, camino lineare Ribbon, cornice del camino in cemento, soffitto classico e pavimento grigio
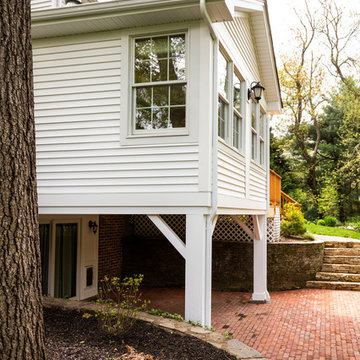
Sunroom addition with covered patio below
Ispirazione per una veranda contemporanea di medie dimensioni con parquet chiaro, camino classico, cornice del camino in pietra, soffitto classico e pavimento beige
Ispirazione per una veranda contemporanea di medie dimensioni con parquet chiaro, camino classico, cornice del camino in pietra, soffitto classico e pavimento beige
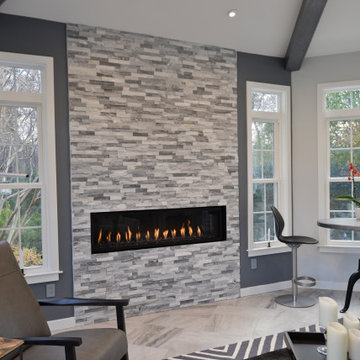
Ispirazione per una veranda contemporanea di medie dimensioni con camino lineare Ribbon e cornice del camino in pietra

Our 4553 sq. ft. model currently has the latest smart home technology including a Control 4 centralized home automation system that can control lights, doors, temperature and more. This sunroom has state of the art technology that controls the window blinds, sound, and a fireplace with built in shelves. There is plenty of light and a built in breakfast nook that seats ten. Situated right next to the kitchen, food can be walked in or use the built in pass through.
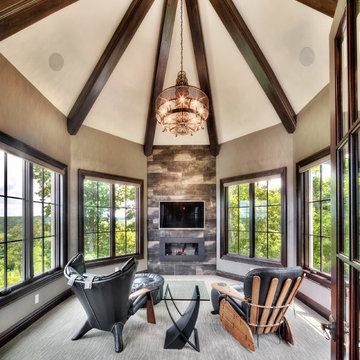
Esempio di una grande veranda design con moquette, camino classico, cornice del camino in pietra e soffitto classico
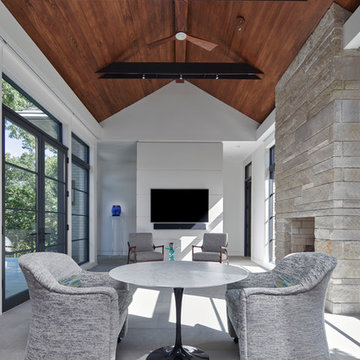
Vaulted Cypress ceiling. Steel "collar ties" with Tech accent lighting inside. Smooth sawn (heated) stone floors. Limestone fireplace. Kolbe and Kolbe windows.
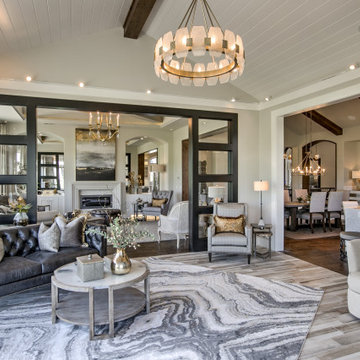
Four seasons sunroom overlooking the living and dining rooms.
Idee per una veranda minimal di medie dimensioni con pavimento in gres porcellanato, camino ad angolo, cornice del camino in pietra e pavimento grigio
Idee per una veranda minimal di medie dimensioni con pavimento in gres porcellanato, camino ad angolo, cornice del camino in pietra e pavimento grigio
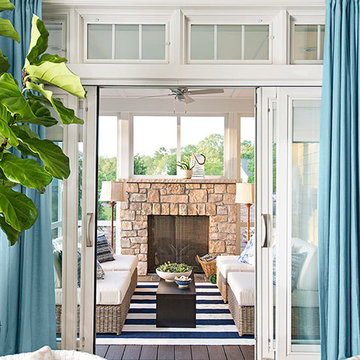
Better Homes and Gardens decided to build, furnish and tech out the ideal house: the Better Homes and Gardens 2015 Innovation Home. It's full of useful and accessible products and ideas, including the Heat & Glo Carolina outdoor gas fireplace. // Photo by: Better Homes and Gardens
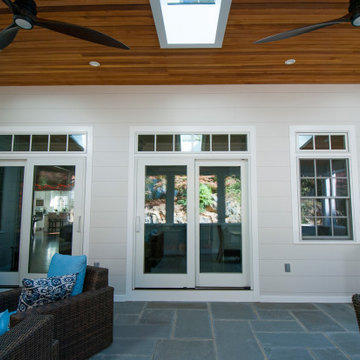
The owners spend a great deal of time outdoors and desperately desired a living room open to the elements and set up for long days and evenings of entertaining in the beautiful New England air. KMA’s goal was to give the owners an outdoor space where they can enjoy warm summer evenings with a glass of wine or a beer during football season.
The floor will incorporate Natural Blue Cleft random size rectangular pieces of bluestone that coordinate with a feature wall made of ledge and ashlar cuts of the same stone.
The interior walls feature weathered wood that complements a rich mahogany ceiling. Contemporary fans coordinate with three large skylights, and two new large sliding doors with transoms.
Other features are a reclaimed hearth, an outdoor kitchen that includes a wine fridge, beverage dispenser (kegerator!), and under-counter refrigerator. Cedar clapboards tie the new structure with the existing home and a large brick chimney ground the feature wall while providing privacy from the street.
The project also includes space for a grill, fire pit, and pergola.
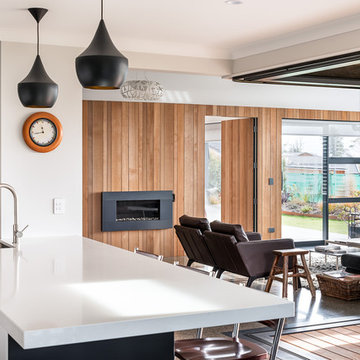
A large gable window demands attention in the open-plan living area, drawing the eye to the high raking ceilings. The interior is flooded with natural light. Polished concrete floors luxuriate in solar gain, lending a hand in heating this warm and comfortable home. A random-width timber feature wall with fireplace delivers warmth and texture. It cunningly incorporates access to a hidden lounge. Large double-glazed sliding doors open up to a covered al fresco courtyard perfect for year round entertaining. Large glass doors open up to extend the entire area.
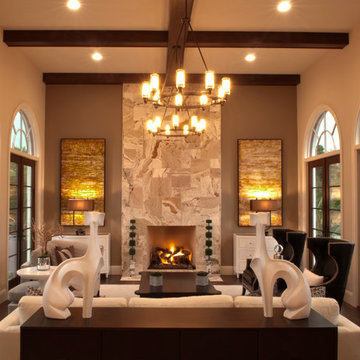
Palazzo Lago: Canin Associates custom home in Orlando, FL. The Palazzo Lago home is a an award-winning combination of classic and cool. The home is designed to maximize indoor/outdoor living with an everyday living space that opens completely to the outdoors with sliding glass doors. Other highlights include an Olde Florida room with arched transom windows. Canin Associates provided the architectural design and landscape architecture for the home. Photo: Bachmann & Associates.
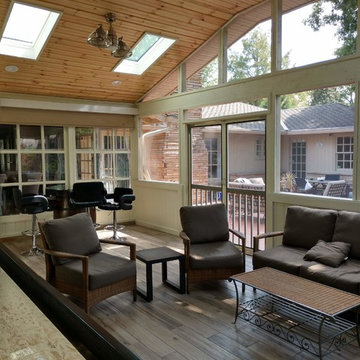
After: The vaulted pavilion was no small undertaking, but our clients agree it was worth it! Skylights help keep the natural light in their home, but keep them dry from any weather Oklahoma throws at them. After seeing the beautiful natural wood of the tongue-and-groove ceiling we were happy the clients opted to keep the color and choose a clear stain. No worries about the winter in this screened in porch-between the gas fireplace and infrared heater they will be nice and cozy while watching all those football games and entertaining outside.
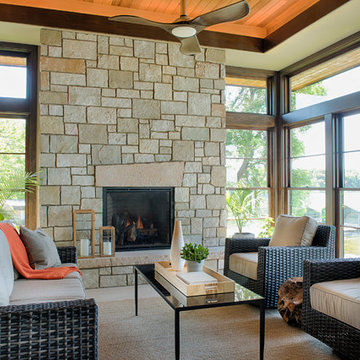
Scott Amundson
Ispirazione per una veranda design di medie dimensioni con parquet chiaro, camino classico, cornice del camino in pietra, soffitto classico e pavimento beige
Ispirazione per una veranda design di medie dimensioni con parquet chiaro, camino classico, cornice del camino in pietra, soffitto classico e pavimento beige
Verande contemporanee - Foto e idee per arredare
6