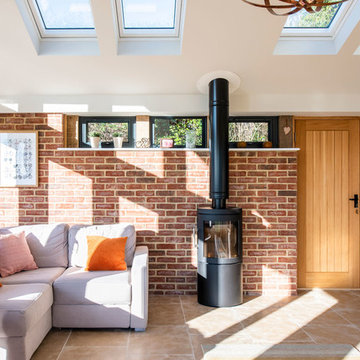Verande contemporanee - Foto e idee per arredare
Filtra anche per:
Budget
Ordina per:Popolari oggi
41 - 60 di 433 foto
1 di 3
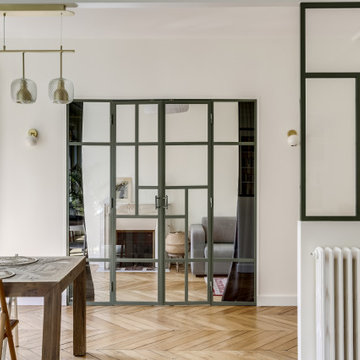
Idee per una veranda minimal con pavimento in legno massello medio, camino classico, cornice del camino in pietra e pavimento beige

Photos by Alan K. Barley, AIA
Warm wood surfaces combined with the rock fireplace surround give this screened porch an organic treehouse feel.
Screened In Porch, View, Sleeping Porch,
Fireplace, Patio, wood floor, outdoor spaces, Austin, Texas
Austin luxury home, Austin custom home, BarleyPfeiffer Architecture, BarleyPfeiffer, wood floors, sustainable design, sleek design, pro work, modern, low voc paint, interiors and consulting, house ideas, home planning, 5 star energy, high performance, green building, fun design, 5 star appliance, find a pro, family home, elegance, efficient, custom-made, comprehensive sustainable architects, barley & Pfeiffer architects, natural lighting, AustinTX, Barley & Pfeiffer Architects, professional services, green design, Screened-In porch, Austin luxury home, Austin custom home, BarleyPfeiffer Architecture, wood floors, sustainable design, sleek design, modern, low voc paint, interiors and consulting, house ideas, home planning, 5 star energy, high performance, green building, fun design, 5 star appliance, find a pro, family home, elegance, efficient, custom-made, comprehensive sustainable architects, natural lighting, Austin TX, Barley & Pfeiffer Architects, professional services, green design, curb appeal, LEED, AIA,

Lorsque les clients ont acheté cette vaste maison pavillonnaire typique des années 70, elle était dans un état relativement correct. Cependant, elle manquait cruellement de charme. La pièce de vie, d’une taille considérable, était si peu aménagée que certaines parties en étaient délaissées. De plus, la véranda récemment ajoutée n’avait aucune fonctionnalité et était
simplement un espace supplémentaire inexploité.
Le premier défi du projet consistait à insuffler une âme chaleureuse à cette maison moderne. Pour y parvenir, il a été nécessaire d’attribuer un programme et une fonctionnalité à chaque espace.
Le deuxième défi auquel nous avons été confrontés était la contrainte temporelle du projet. Il était impératif pour les clients de pouvoir emménager dans la maison seulement cinq mois après le début des travaux. Pour répondre à cette exigence, nous avons proposé une approche par phases. La phase 1 a regroupé les trois étages essentiels de la maison, à savoir le rez-de-chaussée, le premier et le deuxième étage. La phase 2 a concerné la refonte totale du sous-sol de 120 m2, comprenant l’ancien garage. Enfin, la phase 3, dont les travaux se terminent en septembre 2023, concerne l'aménagement extérieur (piscine, pool house, espace brasero).
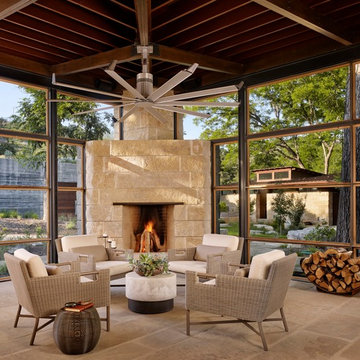
© Casey Dunn
Ispirazione per una veranda contemporanea con camino ad angolo e soffitto classico
Ispirazione per una veranda contemporanea con camino ad angolo e soffitto classico
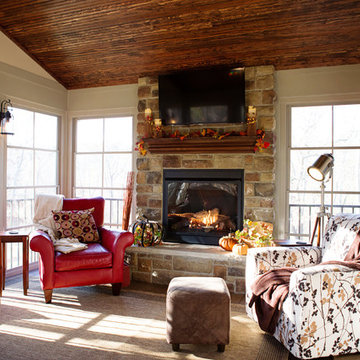
Esempio di una veranda contemporanea di medie dimensioni con camino classico, cornice del camino in pietra, pavimento in legno massello medio, soffitto classico e pavimento marrone
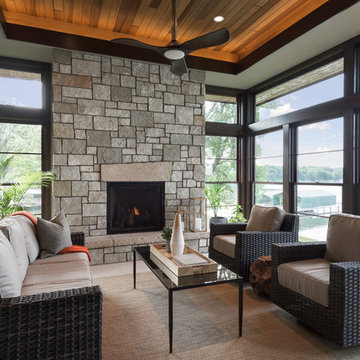
Builder: Denali Custom Homes - Architectural Designer: Alexander Design Group - Interior Designer: Studio M Interiors - Photo: Spacecrafting Photography
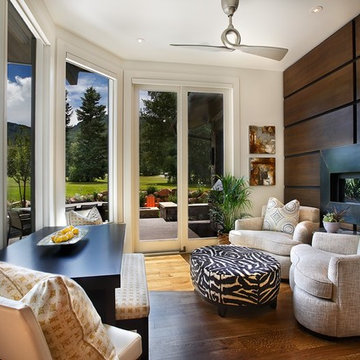
Jim Fairchild
Esempio di una veranda minimal con parquet chiaro, camino classico, cornice del camino in metallo, soffitto classico e pavimento marrone
Esempio di una veranda minimal con parquet chiaro, camino classico, cornice del camino in metallo, soffitto classico e pavimento marrone
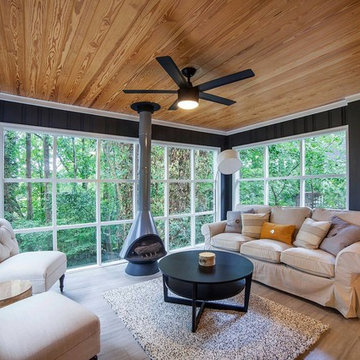
Immagine di una veranda minimal di medie dimensioni con pavimento in gres porcellanato, camino sospeso, cornice del camino in metallo, soffitto classico e pavimento marrone
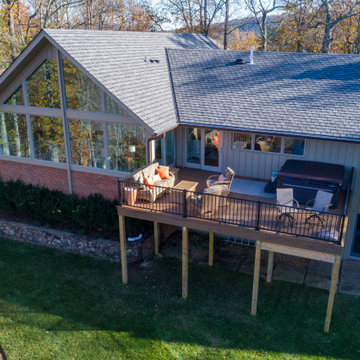
We took an existing flat roof sunroom and vaulted the ceiling to open the area to the wonderful views of the Roanoke valley. New custom Andersen windows and trap glass was installed, A contemporary gas fireplace with tile surround was installed with a large flat screen TV above.
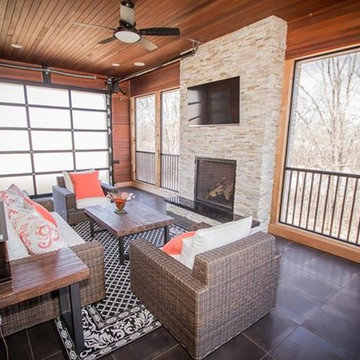
Amazing screen room overlooking pond, slate floors with shiplap cedar walls and custom fit aluminum screens.
Werschay Homes is a Custom Home Builder Located in Central Minnesota Specializing in Design Build and Custom New Home Construction. www.werschayhomes... — in St. Augusta, MN.
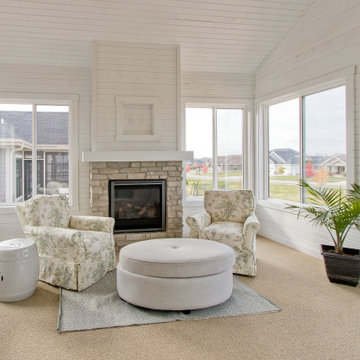
If you love what you see and would like to know more about a manufacturer/color/style of a Floor & Home product used in this project, submit a product inquiry request here: bit.ly/_ProductInquiry
Floor & Home products supplied by Coyle Carpet One- Madison, WI • Products Supplied Include: Sunroom Carpet
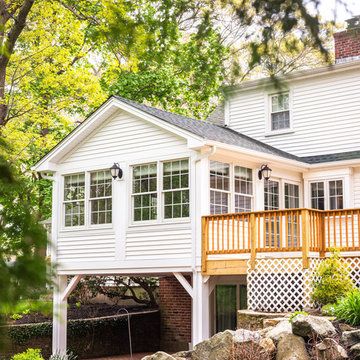
Sunroom addition with covered patio below
Ispirazione per una veranda minimal di medie dimensioni con parquet chiaro, camino classico, cornice del camino in pietra, soffitto classico e pavimento beige
Ispirazione per una veranda minimal di medie dimensioni con parquet chiaro, camino classico, cornice del camino in pietra, soffitto classico e pavimento beige
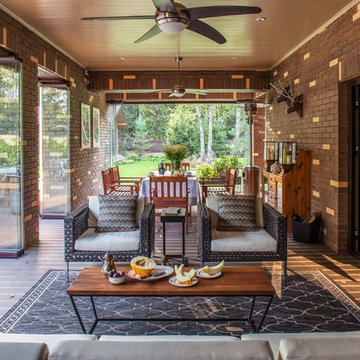
Автор Н. Новикова (Петелина), фото С. Моргунов
Immagine di una piccola veranda design con pavimento in terracotta, camino classico, soffitto classico e pavimento marrone
Immagine di una piccola veranda design con pavimento in terracotta, camino classico, soffitto classico e pavimento marrone
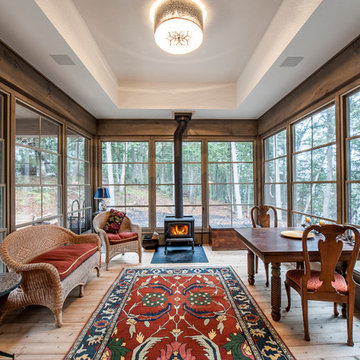
Ispirazione per una grande veranda minimal con parquet chiaro, stufa a legna, soffitto classico e pavimento beige
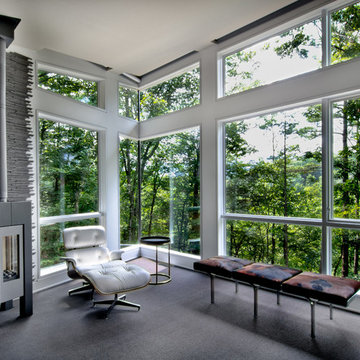
Photography by Nathan Webb, AIA
Ispirazione per una grande veranda contemporanea con moquette, stufa a legna, cornice del camino in metallo e soffitto classico
Ispirazione per una grande veranda contemporanea con moquette, stufa a legna, cornice del camino in metallo e soffitto classico
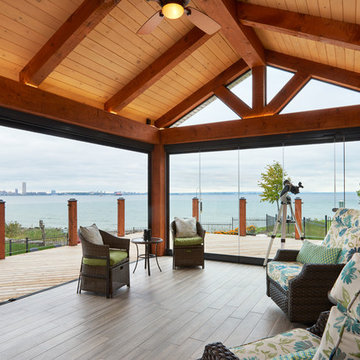
This sunroom is 14'x20' with an expansive view of the water. The Lumon balcony glazing operates to open the 2 walls to the wrap around deck outside. The view is seamless through the balcony glazing and glass railing attached to matching timber posts. The floors are a wood look porcelain tile, complete with hydronic in-floor heat. The walls are finished with a tongue and groove pine stained is a custom colour made by the owner. The fireplace surround is a mosaic wood panel called "Friendly Wall". Roof construction consists of steel beams capped in pine, and 6"x8" pine timber rafters with a pine decking laid across rafters.
Esther Van Geest, ETR Photography
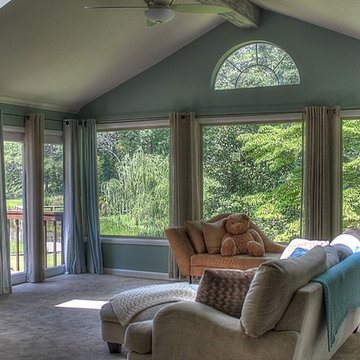
The windows in this room covered almost every existing wall to this room. I added an exposed wood beam and painted it to make it look like old barn wood. The exposed beam added a natural element to the room that made the outside come in. There are also skylights in the room to add in even more light.
Photo Credit: Kimberly Schneider
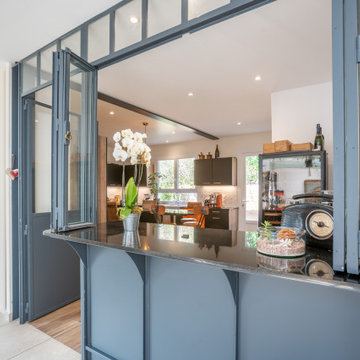
Cuisine semi-ouverte . Conception d'une verrière accordéon sur un bar. dans un style industriel
Foto di una grande veranda contemporanea con pavimento in legno massello medio, stufa a legna, soffitto classico e pavimento beige
Foto di una grande veranda contemporanea con pavimento in legno massello medio, stufa a legna, soffitto classico e pavimento beige
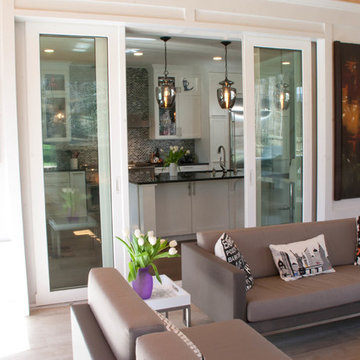
The sliding glass doors between the kitchen and sunroom completely disappear into the wall pockets and make this a premiere entertaining space by creating open flow between the spaces.
Photos by: Snapshots of Grace
Verande contemporanee - Foto e idee per arredare
3
