Verande eclettiche - Foto e idee per arredare
Filtra anche per:
Budget
Ordina per:Popolari oggi
1 - 20 di 53 foto
1 di 3

Scott Amundson Photography
Esempio di una veranda bohémian con camino lineare Ribbon, cornice del camino in mattoni, lucernario e pavimento grigio
Esempio di una veranda bohémian con camino lineare Ribbon, cornice del camino in mattoni, lucernario e pavimento grigio
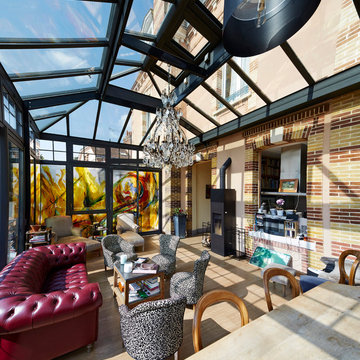
Esempio di una grande veranda boho chic con parquet chiaro, stufa a legna, cornice del camino in metallo e soffitto in vetro
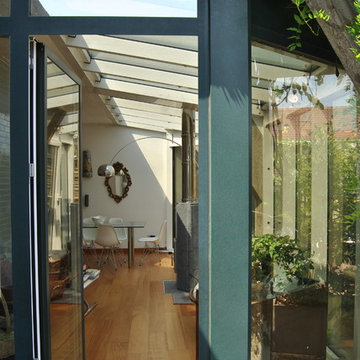
Vista del soggiorno dall'esterno.
Dettaglio della veranda.
Esempio di una veranda bohémian di medie dimensioni con parquet scuro, stufa a legna, cornice del camino in pietra, soffitto in vetro e pavimento marrone
Esempio di una veranda bohémian di medie dimensioni con parquet scuro, stufa a legna, cornice del camino in pietra, soffitto in vetro e pavimento marrone
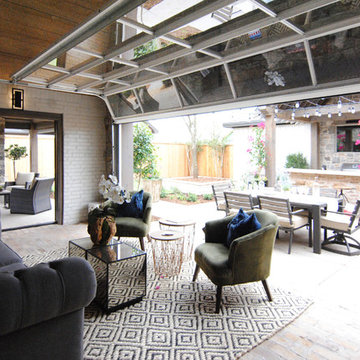
Heated & air conditioned indoor/outdoor patio room that opens up to outdoor dining, outdoor fireplace, and outdoor kitchen.
Ispirazione per una grande veranda bohémian con pavimento in mattoni, camino classico, cornice del camino in pietra, soffitto classico e pavimento rosso
Ispirazione per una grande veranda bohémian con pavimento in mattoni, camino classico, cornice del camino in pietra, soffitto classico e pavimento rosso
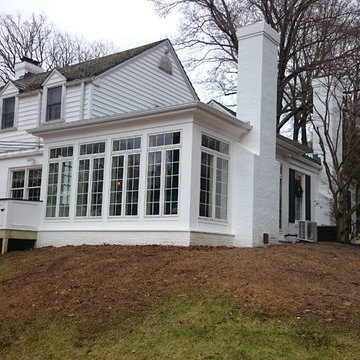
Sunroom addition complete - awaiting landscape.
Construction by Artisan Home Renewals.
Immagine di una veranda bohémian con camino classico e cornice del camino in pietra
Immagine di una veranda bohémian con camino classico e cornice del camino in pietra
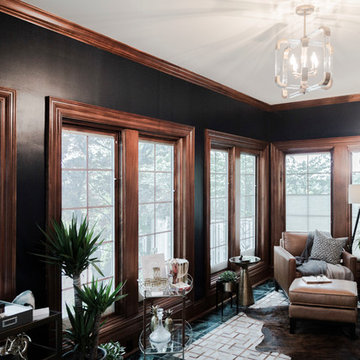
Foto di una veranda boho chic di medie dimensioni con pavimento con piastrelle in ceramica, camino classico, cornice del camino piastrellata, soffitto classico e pavimento verde

The client’s coastal New England roots inspired this Shingle style design for a lakefront lot. With a background in interior design, her ideas strongly influenced the process, presenting both challenge and reward in executing her exact vision. Vintage coastal style grounds a thoroughly modern open floor plan, designed to house a busy family with three active children. A primary focus was the kitchen, and more importantly, the butler’s pantry tucked behind it. Flowing logically from the garage entry and mudroom, and with two access points from the main kitchen, it fulfills the utilitarian functions of storage and prep, leaving the main kitchen free to shine as an integral part of the open living area.
An ARDA for Custom Home Design goes to
Royal Oaks Design
Designer: Kieran Liebl
From: Oakdale, Minnesota
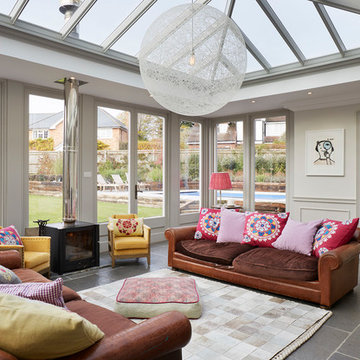
Darren Chung
Foto di una veranda eclettica di medie dimensioni con stufa a legna, soffitto in vetro, pavimento grigio e cornice del camino in metallo
Foto di una veranda eclettica di medie dimensioni con stufa a legna, soffitto in vetro, pavimento grigio e cornice del camino in metallo
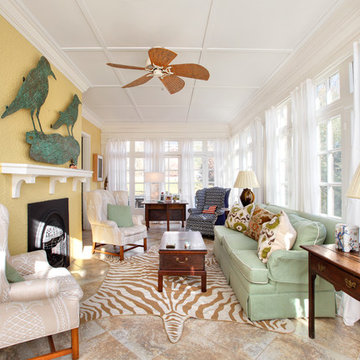
Esempio di una veranda bohémian con camino classico, soffitto classico e pavimento marrone
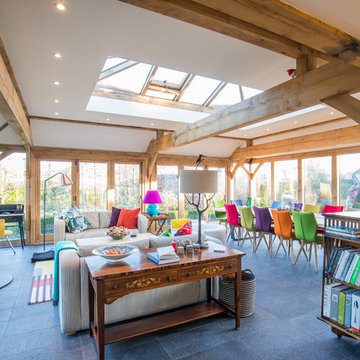
Foto di una grande veranda eclettica con stufa a legna, lucernario, cornice del camino in metallo e pavimento grigio
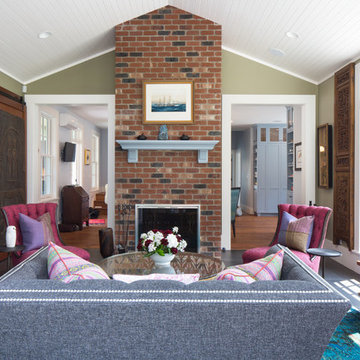
WH Earle Photography
Esempio di una grande veranda bohémian con pavimento in ardesia, cornice del camino in mattoni, soffitto classico, pavimento grigio e camino bifacciale
Esempio di una grande veranda bohémian con pavimento in ardesia, cornice del camino in mattoni, soffitto classico, pavimento grigio e camino bifacciale
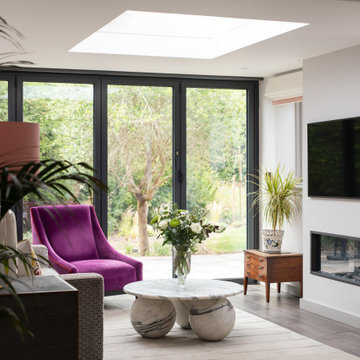
Contemporary garden room with bifold doors and lantern roof
Immagine di una veranda bohémian di medie dimensioni con parquet scuro, camino lineare Ribbon, cornice del camino in intonaco e pavimento grigio
Immagine di una veranda bohémian di medie dimensioni con parquet scuro, camino lineare Ribbon, cornice del camino in intonaco e pavimento grigio
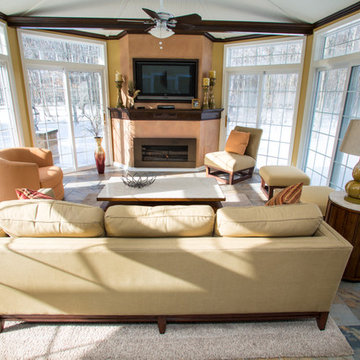
This sunroom with cozy heated slate flooring and a and chic fireplace is just what you need on a cold winter night!
Photographer: Leslie Farinacci
Immagine di una grande veranda boho chic con pavimento in ardesia, camino lineare Ribbon, cornice del camino in metallo e soffitto classico
Immagine di una grande veranda boho chic con pavimento in ardesia, camino lineare Ribbon, cornice del camino in metallo e soffitto classico
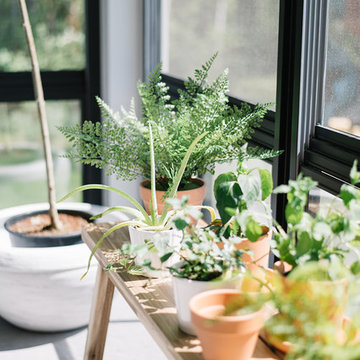
Photo: Tracey Jazmin
Idee per una veranda eclettica di medie dimensioni con pavimento in cemento, stufa a legna, cornice del camino in mattoni, soffitto classico e pavimento grigio
Idee per una veranda eclettica di medie dimensioni con pavimento in cemento, stufa a legna, cornice del camino in mattoni, soffitto classico e pavimento grigio
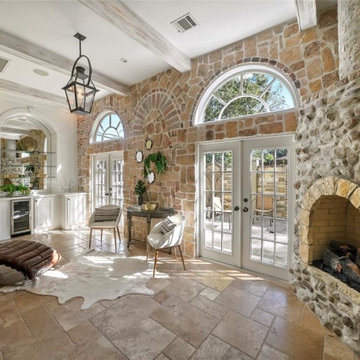
Stunning sunroom sits directly off master bedroom and a set of french doors that leads to backyard oasis. Limestone wall, white washed beams, travertine flooring and a stone gas fireplace gives this space a custom architectural feel. Expansive wet bar area features prep sink, custom cabinetry, wine cooler and glass open shelving.
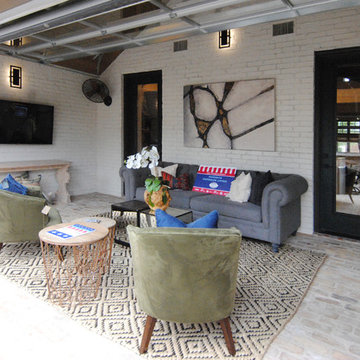
Heated & air conditioned indoor/outdoor patio room that opens up to outdoor dining, outdoor fireplace, and outdoor kitchen.
Esempio di una grande veranda eclettica con pavimento in mattoni, camino classico, cornice del camino in pietra, soffitto classico e pavimento rosso
Esempio di una grande veranda eclettica con pavimento in mattoni, camino classico, cornice del camino in pietra, soffitto classico e pavimento rosso
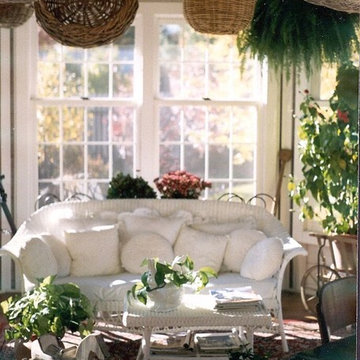
This three season porch was featured in Better Homes and Gardens with two different interior design ascetics
Immagine di una veranda boho chic con pavimento in legno massello medio, soffitto classico e stufa a legna
Immagine di una veranda boho chic con pavimento in legno massello medio, soffitto classico e stufa a legna
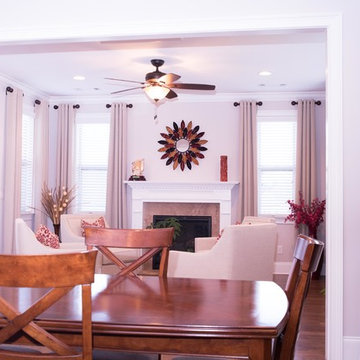
We prefer to call this room the "Keeping Room ", it's the multi-use room attached to the kitchen, complete with a fireplace for coziness and warmth. It's an old fashion concept with a modern day comfort, and that's exactly how we used the decor and and hung the drapes in this room.
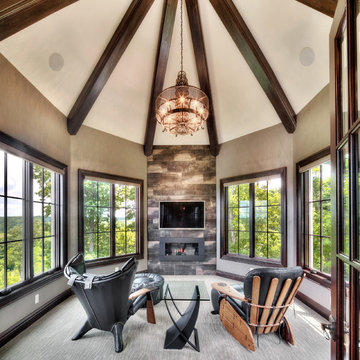
This Sun Room is a private sitting area for the Master Suite. The dark wood beams accent the vaulted ceiling, and round room. The fireplace is surrounded by a metal glazed tile, and features a mounted television. These "His & Hers" chairs are specific and very unique.
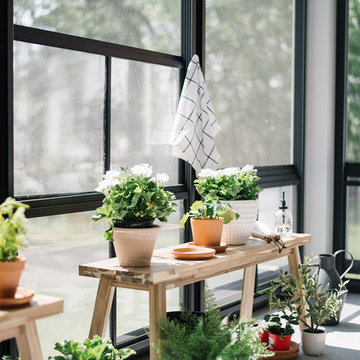
Photo: Tracey Jazmin
Esempio di una veranda eclettica di medie dimensioni con pavimento in cemento, stufa a legna, cornice del camino in mattoni, soffitto classico e pavimento grigio
Esempio di una veranda eclettica di medie dimensioni con pavimento in cemento, stufa a legna, cornice del camino in mattoni, soffitto classico e pavimento grigio
Verande eclettiche - Foto e idee per arredare
1