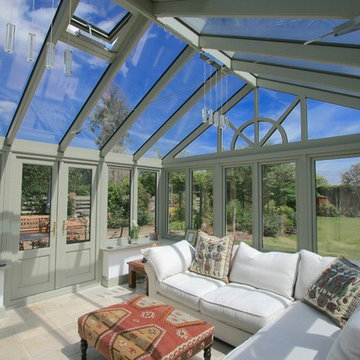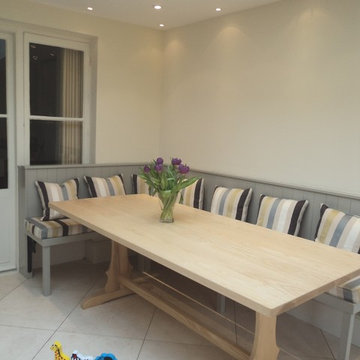Verande con pavimento in pietra calcarea - Foto e idee per arredare
Filtra anche per:
Budget
Ordina per:Popolari oggi
101 - 120 di 354 foto
1 di 2
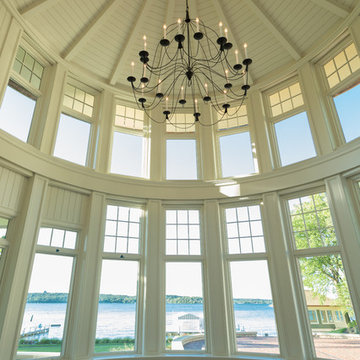
Lowell Custom Homes, Lake Geneva, WI. Lake house in Fontana, Wi. Rotunda sunroom overlooking Geneva Lake with boat docks and boathouse. Two story windows and transoms with grids, white paneled ceiling and iron chandelier
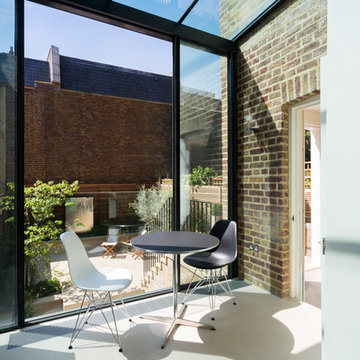
Esempio di una veranda contemporanea di medie dimensioni con pavimento in pietra calcarea, nessun camino, soffitto in vetro e pavimento bianco
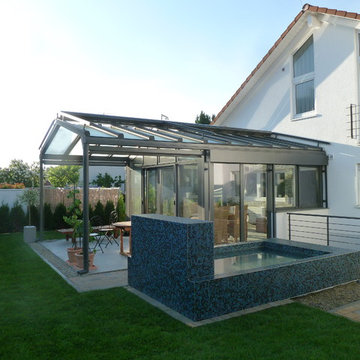
Hier ein perfektes Bauwerk - ein Wintergarten mit Überdachung kombiniert - vereint alles was Sie für ihre private Wellness - Oase - benötigen!
Foto di una grande veranda design con pavimento in pietra calcarea, nessun camino, soffitto in vetro e pavimento grigio
Foto di una grande veranda design con pavimento in pietra calcarea, nessun camino, soffitto in vetro e pavimento grigio
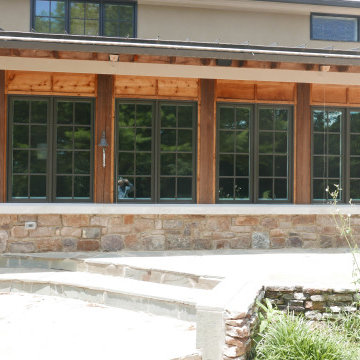
Windsor casement windows, Provia Signet Series 8' fiberglass door, and stone knee wall with limestone caps on exterior!
Ispirazione per una veranda american style di medie dimensioni con pavimento in pietra calcarea, camino classico, cornice del camino in pietra ricostruita, soffitto classico e pavimento multicolore
Ispirazione per una veranda american style di medie dimensioni con pavimento in pietra calcarea, camino classico, cornice del camino in pietra ricostruita, soffitto classico e pavimento multicolore
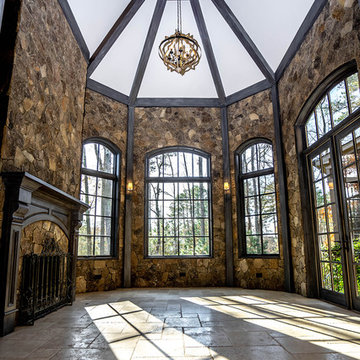
Esempio di una veranda chic di medie dimensioni con pavimento in pietra calcarea, camino classico, cornice del camino in pietra, soffitto classico e pavimento beige
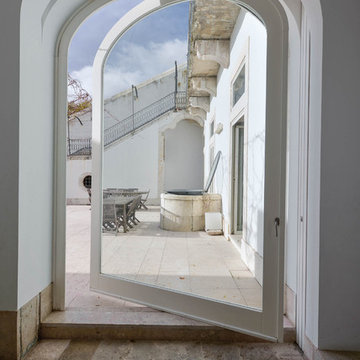
•Architects: Aires Mateus
•Location: Lisbon, Portugal
•Architect: Manuel Aires Mateus
•Years: 2006-20011
•Photos by: Ricardo Oliveira Alves
•Stone floor: Ancient Surface
A succession of everyday spaces occupied the lower floor of this restored 18th century castle on the hillside.
The existing estate illustrating a period clouded by historic neglect.
The restoration plan for this castle house focused on increasing its spatial value, its open space architecture and re-positioning of its windows. The garden made it possible to enhance the depth of the view over the rooftops and the Baixa river. An existing addition was rebuilt to house to conduct more private and entertainment functions.
The unexpected discovery of an old and buried wellhead and cistern in the center of the house was a pleasant surprise to the architect and owners.
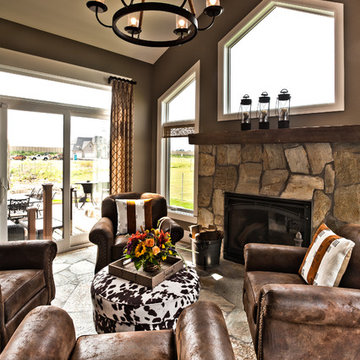
Cozy hearth room off the dinette features a stone fireplace and flooring.
Immagine di una veranda stile rurale di medie dimensioni con camino classico, cornice del camino in pietra, soffitto classico, pavimento in pietra calcarea e pavimento marrone
Immagine di una veranda stile rurale di medie dimensioni con camino classico, cornice del camino in pietra, soffitto classico, pavimento in pietra calcarea e pavimento marrone
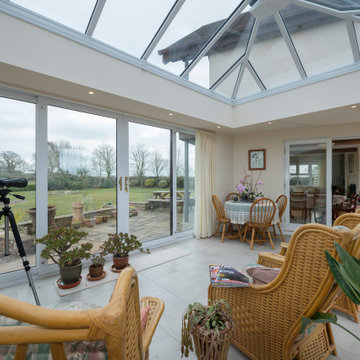
Immagine di una veranda chic di medie dimensioni con pavimento in pietra calcarea, nessun camino, cornice del camino in mattoni e pavimento grigio
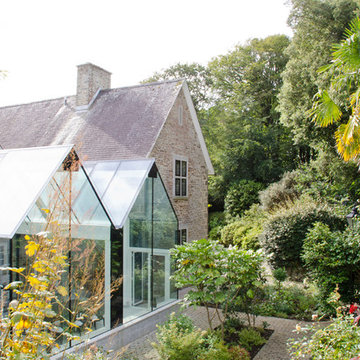
This structural glass addition to a Grade II Listed Arts and Crafts-inspired House built in the 20thC replaced an existing conservatory which had fallen into disrepair.
The replacement conservatory was designed to sit on the footprint of the previous structure, but with a significantly more contemporary composition.
Working closely with conservation officers to produce a design sympathetic to the historically significant home, we developed an innovative yet sensitive addition that used locally quarried granite, natural lead panels and a technologically advanced glazing system to allow a frameless, structurally glazed insertion which perfectly complements the existing house.
The new space is flooded with natural daylight and offers panoramic views of the gardens beyond.
Photograph: Collingwood Photography
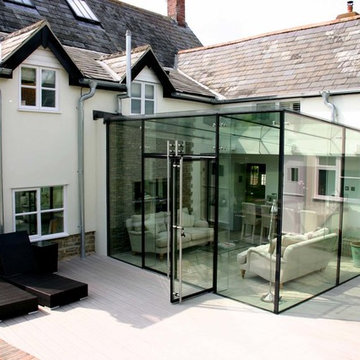
Immagine di una piccola veranda design con pavimento in pietra calcarea e soffitto in vetro
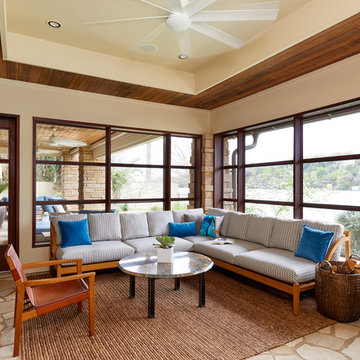
Tim Williams Photography
Foto di una grande veranda classica con pavimento in pietra calcarea, soffitto classico e pavimento beige
Foto di una grande veranda classica con pavimento in pietra calcarea, soffitto classico e pavimento beige
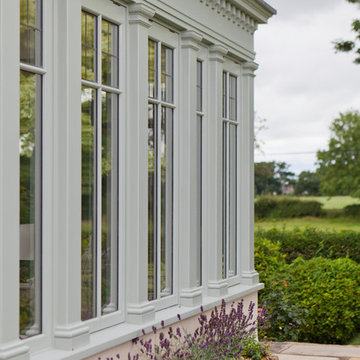
The success of a glazed building is in how much it will be used, how much it is enjoyed, and most importantly, how long it will last.
To assist the long life of our buildings, and combined with our unique roof system, many of our conservatories and orangeries are designed with decorative metal pilasters, incorporated into the framework for their structural stability.
This orangery also benefited from our trench heating system with cast iron floor grilles which are both an effective and attractive method of heating.
The dog tooth dentil moulding and spire finials are more examples of decorative elements that really enhance this traditional orangery. Two pairs of double doors open the room on to the garden.
Vale Paint Colour- Mothwing
Size- 6.3M X 4.7M
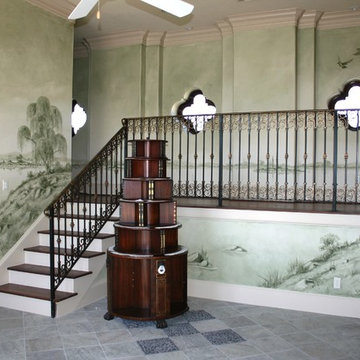
We painted this very soft, monochromatic, Italian landscape mural in a loft style area for our client. This room was intended for meditation and relaxation. Through our soft mural, and careful color choice, we provided the feeling of bringing the outdoors to be indoors. Copyright © 2016 The Artists Hands
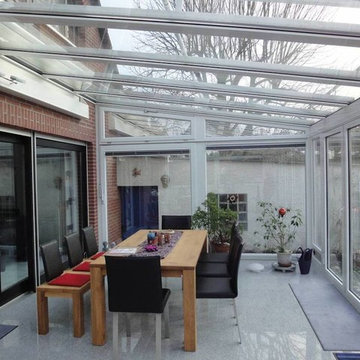
Hier ein perfektes Bauwerk - ein Wintergarten mit Überdachung kombiniert - vereint alles was Sie für ihre private Wellness - Oase - benötigen!
Esempio di una grande veranda contemporanea con pavimento in pietra calcarea, nessun camino, soffitto in vetro e pavimento grigio
Esempio di una grande veranda contemporanea con pavimento in pietra calcarea, nessun camino, soffitto in vetro e pavimento grigio
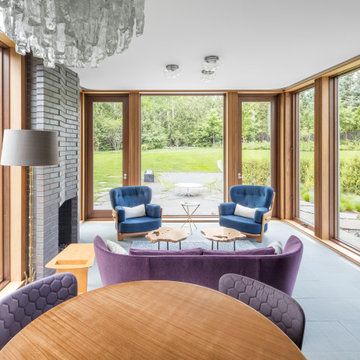
Esempio di una veranda minimalista di medie dimensioni con pavimento in pietra calcarea, camino classico e cornice del camino in mattoni
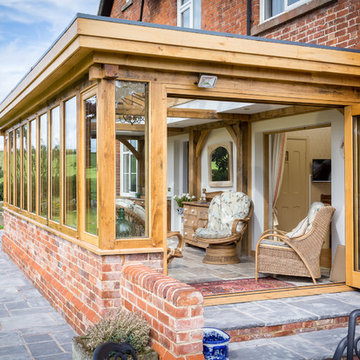
Oliver Grahame Photography
Foto di una veranda country di medie dimensioni con pavimento in pietra calcarea e soffitto in vetro
Foto di una veranda country di medie dimensioni con pavimento in pietra calcarea e soffitto in vetro
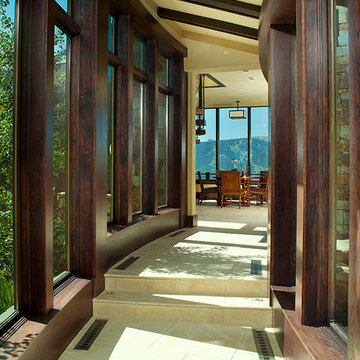
Immagine di una grande veranda design con pavimento in pietra calcarea, nessun camino e soffitto classico
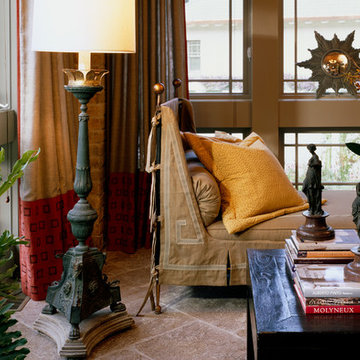
Day bed for naps on lazy afternoons .
Immagine di una veranda tradizionale di medie dimensioni con pavimento in pietra calcarea, camino classico e cornice del camino in pietra
Immagine di una veranda tradizionale di medie dimensioni con pavimento in pietra calcarea, camino classico e cornice del camino in pietra
Verande con pavimento in pietra calcarea - Foto e idee per arredare
6
