Verande con pavimento in pietra calcarea e nessun camino - Foto e idee per arredare
Filtra anche per:
Budget
Ordina per:Popolari oggi
1 - 20 di 99 foto
1 di 3

This downtown Shrewsbury, MA project was a collaborative effort between our talented design team and the discerning eye of the homeowner. Our goal was to carefully plan and construct an orangery-style addition in a very difficult location without significantly altering the architectural flow of the existing colonial home.
The traditional style of an English orangery is characterized by large windows built into the construction as well as a hip style skylight centered within the space (adding a masterful touch of class). In keeping with this theme, we were able to incorporate Anderson architectural French doors and a spectacular skylight so as to allow an optimum amount of light into the structure.
Engineered and constructed using solid dimensional lumber and insulated in compliance with (and exceeding) international residential building code requirements, this bespoke orangery blends the beauty of old world design with the substantial benefits of contemporary construction practices.
Bringing together the very best characteristics of a Sunspace Design project, the orangery featured here provides the warmth of a traditional English AGA stove, the rustic feel of a bluestone floor, and the elegance of custom exterior and interior decorative finishes. We invite you to add a modern English orangery to your own home so that you can enjoy a lovely dining space with your family, or simply an extra area to sit back and relax within.

Robert Benson For Charles Hilton Architects
From grand estates, to exquisite country homes, to whole house renovations, the quality and attention to detail of a "Significant Homes" custom home is immediately apparent. Full time on-site supervision, a dedicated office staff and hand picked professional craftsmen are the team that take you from groundbreaking to occupancy. Every "Significant Homes" project represents 45 years of luxury homebuilding experience, and a commitment to quality widely recognized by architects, the press and, most of all....thoroughly satisfied homeowners. Our projects have been published in Architectural Digest 6 times along with many other publications and books. Though the lion share of our work has been in Fairfield and Westchester counties, we have built homes in Palm Beach, Aspen, Maine, Nantucket and Long Island.

The success of a glazed building is in how much it will be used, how much it is enjoyed, and most importantly, how long it will last.
To assist the long life of our buildings, and combined with our unique roof system, many of our conservatories and orangeries are designed with decorative metal pilasters, incorporated into the framework for their structural stability.
This orangery also benefited from our trench heating system with cast iron floor grilles which are both an effective and attractive method of heating.
The dog tooth dentil moulding and spire finials are more examples of decorative elements that really enhance this traditional orangery. Two pairs of double doors open the room on to the garden.
Vale Paint Colour- Mothwing
Size- 6.3M X 4.7M
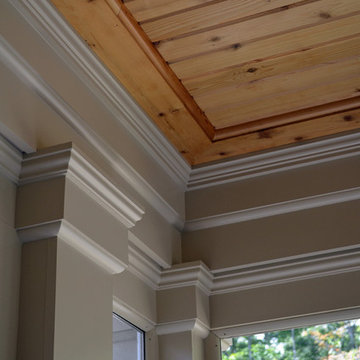
Detail of the ceiling and painted wood pilasters.
Ispirazione per una veranda tradizionale di medie dimensioni con pavimento in pietra calcarea, nessun camino e soffitto classico
Ispirazione per una veranda tradizionale di medie dimensioni con pavimento in pietra calcarea, nessun camino e soffitto classico
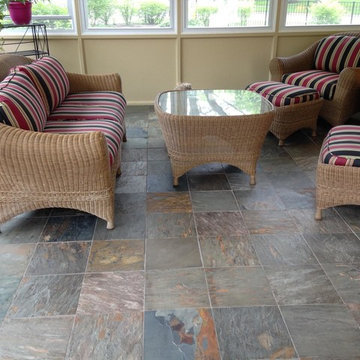
The floor it wasn't perfect level so we tried to do at least a decent job so we can stay in the budget. We help the clients to get what they want in the best possible way.

Esempio di una grande veranda contemporanea con pavimento in pietra calcarea, nessun camino, soffitto in vetro e pavimento grigio
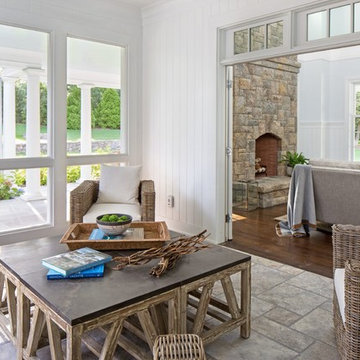
Esempio di una veranda tradizionale di medie dimensioni con pavimento in pietra calcarea, nessun camino, soffitto classico e pavimento grigio
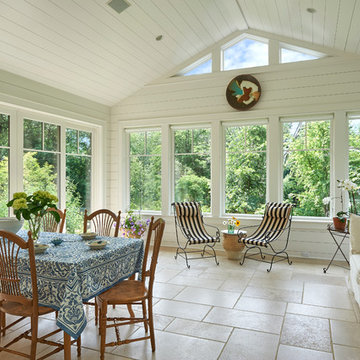
David Sloane
Ispirazione per una grande veranda american style con pavimento in pietra calcarea, nessun camino, soffitto classico e pavimento beige
Ispirazione per una grande veranda american style con pavimento in pietra calcarea, nessun camino, soffitto classico e pavimento beige

This 1920's Georgian-style home in Hillsborough was stripped down to the frame and remodeled. It features beautiful cabinetry and millwork throughout. A marriage of antiques, art and custom furniture pieces were selected to create a harmonious home.
Bi-fold Nana doors allow for an open space floor plan. Coffered ceilings to match the traditional style of the main house. Galbraith & Paul, hand blocked print fabrics. Limestone flooring.

Connie Anderson Photography
Esempio di una grande veranda tradizionale con pavimento in pietra calcarea, nessun camino, soffitto classico e pavimento beige
Esempio di una grande veranda tradizionale con pavimento in pietra calcarea, nessun camino, soffitto classico e pavimento beige
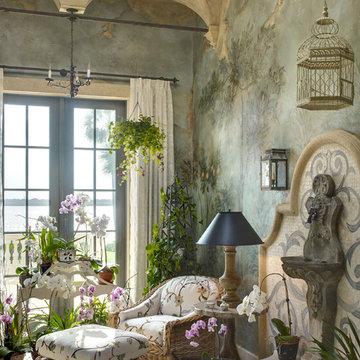
The Conservatory was finished with a fresco wall treatment in soothing tones of blue & green to complement the client's orchid collection.
Taylor Architectural Photography
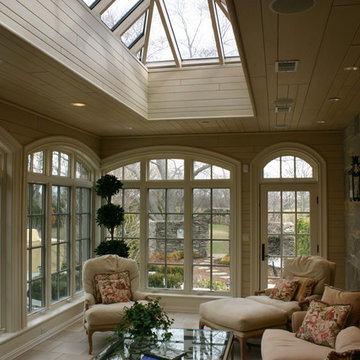
Interior Sunroom
Immagine di una veranda chic di medie dimensioni con pavimento in pietra calcarea, nessun camino, lucernario e pavimento beige
Immagine di una veranda chic di medie dimensioni con pavimento in pietra calcarea, nessun camino, lucernario e pavimento beige
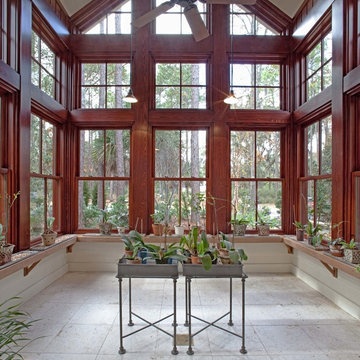
Orchid Sunroom
John McManus Photography
Idee per una veranda tradizionale di medie dimensioni con pavimento in pietra calcarea, nessun camino e soffitto classico
Idee per una veranda tradizionale di medie dimensioni con pavimento in pietra calcarea, nessun camino e soffitto classico
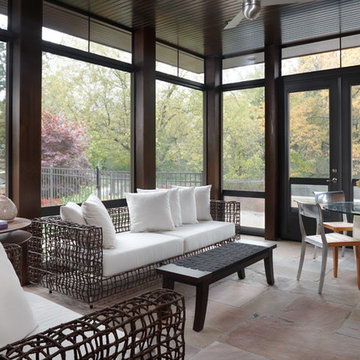
Foto di una veranda minimalista con pavimento in pietra calcarea, nessun camino e soffitto classico
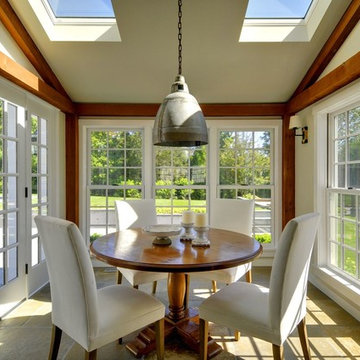
Yankee Barn Homes post and beam kitchen breakfast room with shed roof. Multiple windows, skylights, rustic stone floor and industrial light fixture.
Foto di una veranda classica di medie dimensioni con pavimento in pietra calcarea, nessun camino e lucernario
Foto di una veranda classica di medie dimensioni con pavimento in pietra calcarea, nessun camino e lucernario

Published in the NORTHSHORE HOME MAGAZINE Fall 2015 issue, this home was dubbed 'Manchester Marvel'.
Before its renovation, the home consisted of a street front cottage built in the 1820’s, with a wing added onto the back at a later point. The home owners required a family friendly space to accommodate a large extended family, but they also wished to retain the original character of the home.
The design solution was to turn the rectangular footprint into an L shape. The kitchen and the formal entertaining rooms run along the vertical wing of the home. Within the central hub of the home is a large family room that opens to the kitchen and the back of the patio. Located in the horizontal plane are the solarium, mudroom and garage.
Client Quote
"He (John Olson of OLSON LEWIS + Architects) did an amazing job. He asked us about our goals and actually walked through our former house with us to see what we did and did not like about it. He also worked really hard to give us the same level of detail we had in our last home."
“Manchester Marvel” clients.
Photo Credits:
Eric Roth
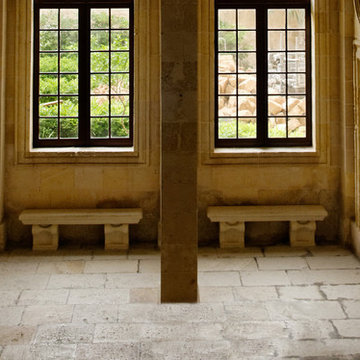
Immagine di una piccola veranda mediterranea con pavimento in pietra calcarea, nessun camino e soffitto classico

This structural glass addition to a Grade II Listed Arts and Crafts-inspired House built in the 20thC replaced an existing conservatory which had fallen into disrepair.
The replacement conservatory was designed to sit on the footprint of the previous structure, but with a significantly more contemporary composition.
Working closely with conservation officers to produce a design sympathetic to the historically significant home, we developed an innovative yet sensitive addition that used locally quarried granite, natural lead panels and a technologically advanced glazing system to allow a frameless, structurally glazed insertion which perfectly complements the existing house.
The new space is flooded with natural daylight and offers panoramic views of the gardens beyond.
Photograph: Collingwood Photography
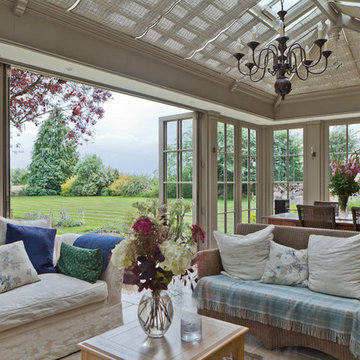
Esempio di una grande veranda tradizionale con pavimento in pietra calcarea, nessun camino e soffitto in vetro
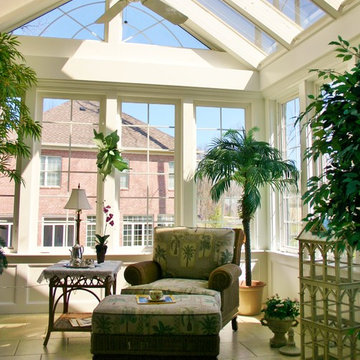
Ispirazione per una veranda chic di medie dimensioni con pavimento in pietra calcarea, nessun camino, lucernario e pavimento beige
Verande con pavimento in pietra calcarea e nessun camino - Foto e idee per arredare
1