Verande con pavimento in legno massello medio - Foto e idee per arredare
Filtra anche per:
Budget
Ordina per:Popolari oggi
141 - 160 di 195 foto
1 di 3
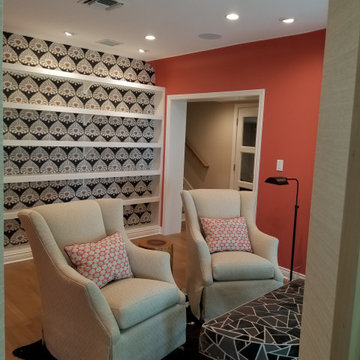
Sitting / Reading room
Immagine di una grande veranda minimalista con pavimento in legno massello medio e soffitto classico
Immagine di una grande veranda minimalista con pavimento in legno massello medio e soffitto classico
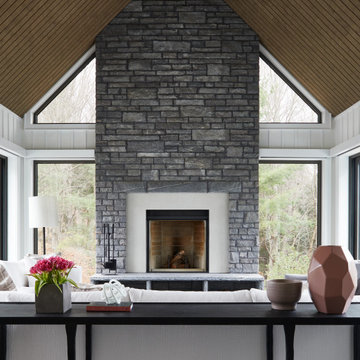
Stone fireplace flanked by floor to ceiling windows, vaulted ceilings, with comfortable and cozy furnishings.
Idee per una grande veranda contemporanea con pavimento in legno massello medio, camino classico, cornice del camino in pietra e pavimento marrone
Idee per una grande veranda contemporanea con pavimento in legno massello medio, camino classico, cornice del camino in pietra e pavimento marrone
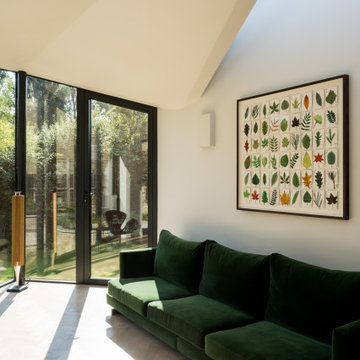
roof light
Esempio di una veranda minimal di medie dimensioni con pavimento in legno massello medio, nessun camino, lucernario e pavimento marrone
Esempio di una veranda minimal di medie dimensioni con pavimento in legno massello medio, nessun camino, lucernario e pavimento marrone
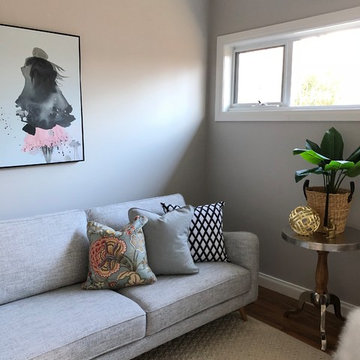
Nelson Interior Stylists
All images are of original works of property styling by Nelson Interior Stylists
Foto di una piccola veranda minimal con pavimento in legno massello medio
Foto di una piccola veranda minimal con pavimento in legno massello medio
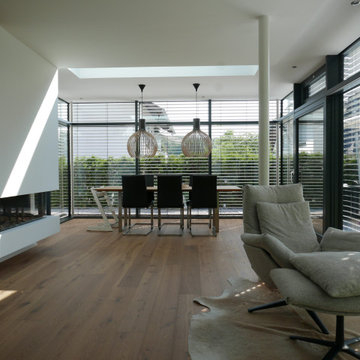
Immagine di una grande veranda design con pavimento in legno massello medio, camino bifacciale, cornice del camino in intonaco, lucernario e pavimento marrone
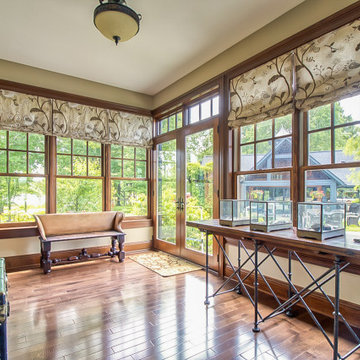
What would do with a bonus room??
.
.
.
#payneandpayne #homebuilder #homedecor #homedesign #custombuild #luxuryhome
#ohiohomebuilders #bonusroom #ohiocustomhomes #dreamhome #nahb #buildersofinsta #clevelandbuilders #chardonohio #geaugacounty #AtHomeCLE .
.?@paulceroky
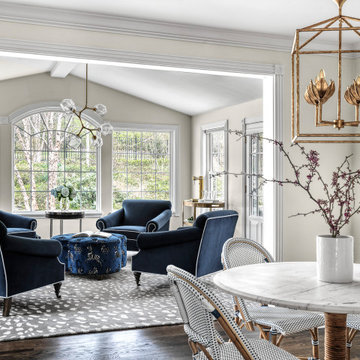
In the well-used adjoining breakfast room, we added an iconic Serena & Lily marble bistro table and Riviera rattan dining chairs. The open-cage, Diego Giacometti-inspired pendant with four elegant, floral blooms in an antique-burnished brass finish pairs well with the pen and ink botanical prints. The sitting room’s crown jewel is the cloverleaf ottoman upholstered in an unexpected woven-zebra velvet. After showing my client the fabric, I learned it was discontinued at the production mill. Not knowing how long it would take the company to find another mill, I suggested reconsidering the choice. But my smitten client was determined to have it - and it was well worth the wait.
Four classic club chairs nestle the ottoman inviting family conversation; a special point of interest is that there are no televisions in any of the family living spaces.
The “Gem Modern Vine Chandelier” by Hammerton offers an intriguing juxtaposition of organic and geometric design to the vaulted ceiling. The expansive windows were left uncovered to bring in as much natural light as possible while offering a verdant view of the lush backyard.
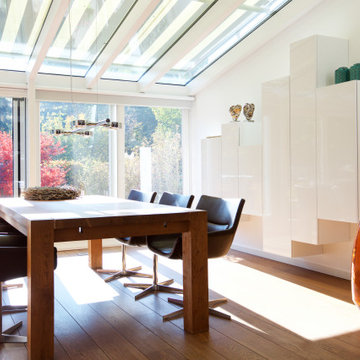
Ein Schrank als Skulptur:
das weiß lackierte wandhängende Schrankmöbel besteht aus einzelnen Elementen, die spielerisch unterschiedliche Höhen einnehmen.
Die grifflose Schrankfassade ist aufgelockert und nimmt Bezug auf die Schräge des Wintergartendaches.
Farblich passt sich die "Skulptur" der Wand an und gibt so dem Essbereich Raum.
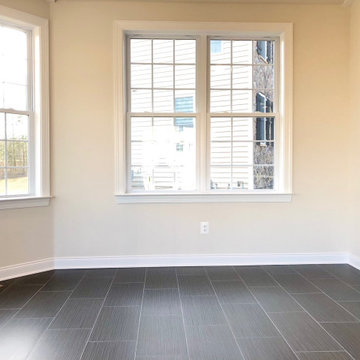
Naples Sun Room- New Construction-Ellsworth II/ Toll Brothers
Immagine di una grande veranda minimal con pavimento in legno massello medio, soffitto classico e pavimento grigio
Immagine di una grande veranda minimal con pavimento in legno massello medio, soffitto classico e pavimento grigio
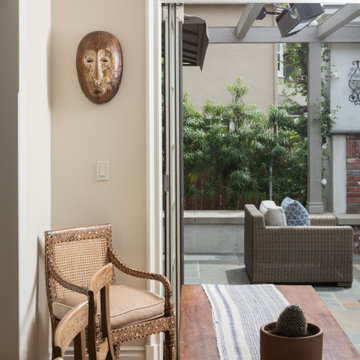
Idee per una veranda classica di medie dimensioni con pavimento in legno massello medio
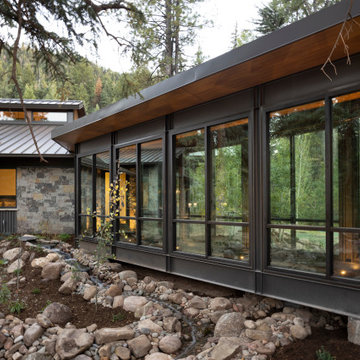
The strongest feature of this design is the passage of natural sunlight through every space in the home. The grand hall with clerestory windows, the glazed connection bridge from the primary garage to the Owner’s foyer aligns with the dramatic lighting to allow this home glow both day and night. This light is influenced and inspired by the evergreen forest on the banks of the Florida River. The goal was to organically showcase warm tones and textures and movement. To do this, the surfaces featured are walnut floors, walnut grain matched cabinets, walnut banding and casework along with other wood accents such as live edge countertops, dining table and benches. To further play with an organic feel, thickened edge Michelangelo Quartzite Countertops are at home in the kitchen and baths. This home was created to entertain a large family while providing ample storage for toys and recreational vehicles. Between the two oversized garages, one with an upper game room, the generous riverbank laws, multiple patios, the outdoor kitchen pavilion, and the “river” bath, this home is both private and welcoming to family and friends…a true entertaining retreat.
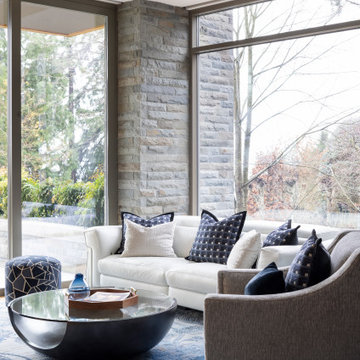
Idee per una piccola veranda minimal con pavimento in legno massello medio e pavimento arancione
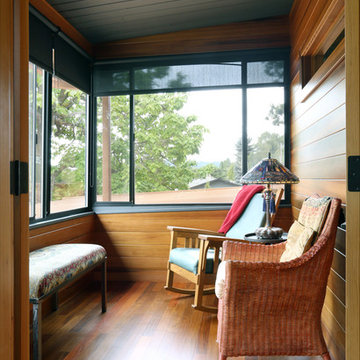
Custom woodwork in remodeled sunroom. Clear cedar wall paneling with IPE hardwood flooring. SE Portland Reed College neighborhood
Immagine di una veranda bohémian di medie dimensioni con pavimento in legno massello medio, soffitto classico e pavimento marrone
Immagine di una veranda bohémian di medie dimensioni con pavimento in legno massello medio, soffitto classico e pavimento marrone
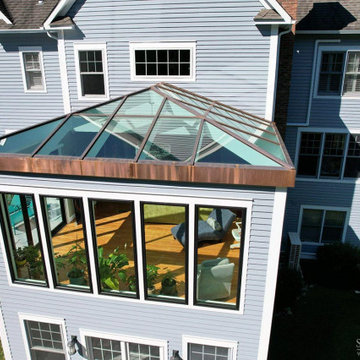
Traveling to the heart of Avon, Connecticut, Sunspace Design introduced a timeless addition to a gorgeous residence — a breathtaking hip style glass roof system. The project features a 14’ x 20’ skylight, elegantly framed in mahogany. The large frame was assembled in advance at the Sunspace Design workshop, and installed with the help of crane-powered operation after being delivered to the site. Once there, our team outfitted the glass roof system with exceptionally performant SolarBan PPG 70 insulated glass.
A collaboration between Sunspace Design and DiGiorgi Roofing & Siding was instrumental in bringing this vision to life. Sunspace Design, with its expertise in specialty glass design, led the charge in crafting, designing, and seamlessly installing the bespoke glass roof system. DiGiorgi Roofing & Siding, serving as the capable general contractor, carefully prepared the wood frame walls and structural components in advance, providing a flawless setting for the glass roof construction. This harmonious collaboration between specialty glass artisans and skilled contractors demonstrates the great result achieved when expertise converges through teamwork.
This skylight marries artistry and functionality. The mahogany framing provides a timeless allure, and the insulated glass ensures excellent performance through four seasons of New England weather thanks to its thermal and light-transmitting properties. Other features include a custom glazing system and copper capping and flashing which serve as crowning touches that heighten beauty and boost durability.
At Sunspace Design, our commitment lies in crafting glass installations that transmit nature's beauty through architectural finesse. Whether a client is interested in skylights, glass roofs, conservatories, or greenhouses, our designs illuminate spaces, bringing the splendor of the outdoors into the home. We invite you to explore the transformative possibilities of glass as we continue to elevate the world of custom glass construction with every project we complete.

Traditional design with a modern twist, this ingenious layout links a light-filled multi-functional basement room with an upper orangery. Folding doors to the lower rooms open onto sunken courtyards. The lower room and rooflights link to the main conservatory via a spiral staircase.
Vale Paint Colour- Exterior : Carbon, Interior : Portland
Size- 4.1m x 5.9m (Ground Floor), 11m x 7.5m (Basement Level)
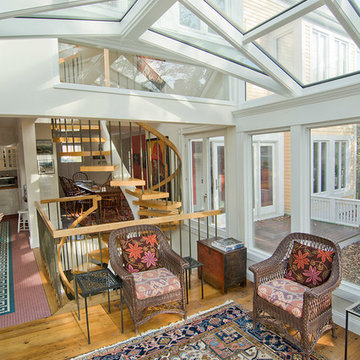
This contemporary conservatory is located just off of historic Harvard Square in Cambridge, Massachusetts. The stately home featured many classic exterior details and was located in the heart of the famous district, so Sunspace worked closely with the owners and their architect to design a space that would blend with the existing home and ultimately be approved for construction by the Cambridge Historical Commission.
The project began with the removal of an old greenhouse structure which had outlived its usefulness. The removal of the greenhouse gave the owners the perfect opportunity substantially upgrade the space. Sunspace opened the wall between the conservatory and the existing home to allow natural light to penetrate the building. We used Marvin windows and doors to help create the look we needed for the exterior, thereby creating a seamless blend between the existing and new construction.
The clients requested a space that would be comfortable year-round, so the use of energy efficient doors and windows as well as high performance roof glass was critically important. We chose a PPG Solar Ban 70 XL treatment and added Argon glass. The efficiency of the roof glass and the Marvin windows allowed us to provide an economical approach to the client’s heating and air conditioning needs.
The final result saw the transformation of an outdated space and into a historically appropriate custom glass space which allows for beautiful, natural light to enter the home. The clients now use this space every day.
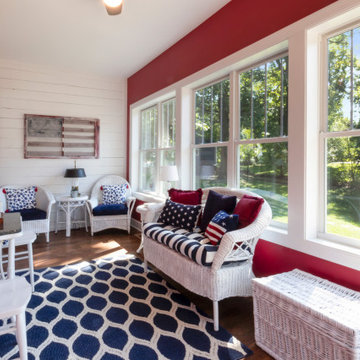
This quaint little cottage on Delavan Lake was stripped down, lifted up and totally transformed.
Esempio di un'ampia veranda stile marinaro con pavimento in legno massello medio, soffitto classico e pavimento marrone
Esempio di un'ampia veranda stile marinaro con pavimento in legno massello medio, soffitto classico e pavimento marrone

Builder: J. Peterson Homes
Interior Designer: Francesca Owens
Photographers: Ashley Avila Photography, Bill Hebert, & FulView
Capped by a picturesque double chimney and distinguished by its distinctive roof lines and patterned brick, stone and siding, Rookwood draws inspiration from Tudor and Shingle styles, two of the world’s most enduring architectural forms. Popular from about 1890 through 1940, Tudor is characterized by steeply pitched roofs, massive chimneys, tall narrow casement windows and decorative half-timbering. Shingle’s hallmarks include shingled walls, an asymmetrical façade, intersecting cross gables and extensive porches. A masterpiece of wood and stone, there is nothing ordinary about Rookwood, which combines the best of both worlds.
Once inside the foyer, the 3,500-square foot main level opens with a 27-foot central living room with natural fireplace. Nearby is a large kitchen featuring an extended island, hearth room and butler’s pantry with an adjacent formal dining space near the front of the house. Also featured is a sun room and spacious study, both perfect for relaxing, as well as two nearby garages that add up to almost 1,500 square foot of space. A large master suite with bath and walk-in closet which dominates the 2,700-square foot second level which also includes three additional family bedrooms, a convenient laundry and a flexible 580-square-foot bonus space. Downstairs, the lower level boasts approximately 1,000 more square feet of finished space, including a recreation room, guest suite and additional storage.
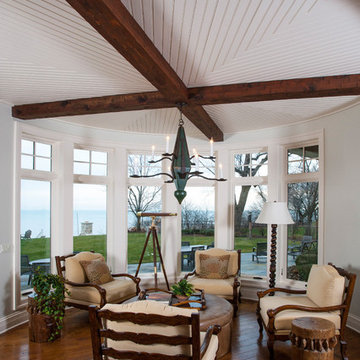
http://www.pickellbuilders.com. Photography by Linda Oyama Bryan. Circular Sitting Room with Bead Board and Beamed Ceiling Detail.
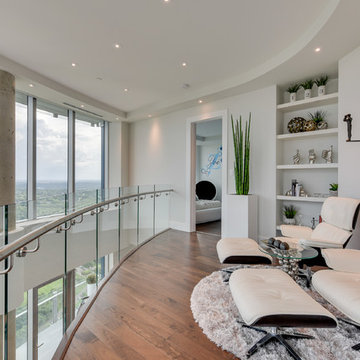
Alex Cote
Esempio di un'ampia veranda minimal con pavimento in legno massello medio, nessun camino e soffitto classico
Esempio di un'ampia veranda minimal con pavimento in legno massello medio, nessun camino e soffitto classico
Verande con pavimento in legno massello medio - Foto e idee per arredare
8