Verande con cornice del camino piastrellata e cornice del camino in perlinato - Foto e idee per arredare
Ordina per:Popolari oggi
41 - 60 di 239 foto
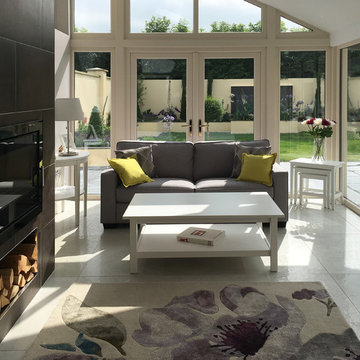
Wall: Dwell Brown 45x90
Floor: Chambord Beige Lappato 60x90. Semi-polished porcelain tile.
National Tile Ltd
Idee per una piccola veranda chic con pavimento in gres porcellanato, camino classico, cornice del camino piastrellata, soffitto classico e pavimento beige
Idee per una piccola veranda chic con pavimento in gres porcellanato, camino classico, cornice del camino piastrellata, soffitto classico e pavimento beige
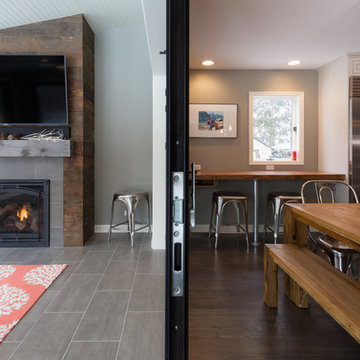
Joel Hernandez
Foto di una grande veranda minimalista con pavimento in gres porcellanato, soffitto classico, pavimento grigio, camino classico e cornice del camino piastrellata
Foto di una grande veranda minimalista con pavimento in gres porcellanato, soffitto classico, pavimento grigio, camino classico e cornice del camino piastrellata

This 2,500 square-foot home, combines the an industrial-meets-contemporary gives its owners the perfect place to enjoy their rustic 30- acre property. Its multi-level rectangular shape is covered with corrugated red, black, and gray metal, which is low-maintenance and adds to the industrial feel.
Encased in the metal exterior, are three bedrooms, two bathrooms, a state-of-the-art kitchen, and an aging-in-place suite that is made for the in-laws. This home also boasts two garage doors that open up to a sunroom that brings our clients close nature in the comfort of their own home.
The flooring is polished concrete and the fireplaces are metal. Still, a warm aesthetic abounds with mixed textures of hand-scraped woodwork and quartz and spectacular granite counters. Clean, straight lines, rows of windows, soaring ceilings, and sleek design elements form a one-of-a-kind, 2,500 square-foot home
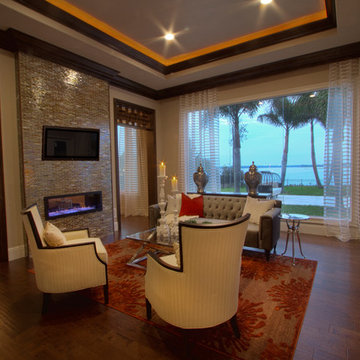
Immagine di una veranda mediterranea con pavimento in legno massello medio, cornice del camino piastrellata e camino classico
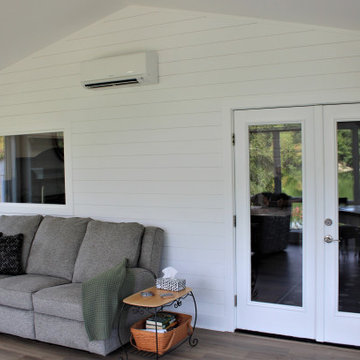
A design build sunroom addition looking over Lake Linganore in New Market Maryland would be a great way to enjoy the beautiful views and natural light. Talon Construction is the right contractor who can design and build the perfect sunroom for your needs.
Here are some things to consider when designing your sunroom:
The size of the sunroom. You'll need to decide how much space you need and what you want to use the sunroom for.
The materials you want to use. Sunrooms can be made from a variety of materials, including wood, vinyl, and aluminum.
The style of the sunroom. You can choose a traditional or modern style, or something in between like transitional.
The features you want. Sunrooms can have a variety of features, such as skylights, ceiling fans, and a fireplace
Here are some of the benefits of having a design build sunroom addition looking over Lake Linganore in New Market Maryland:
Increased living space. A sunroom can add valuable living space to your home.
Enjoyable views. A sunroom is the perfect place to relax and enjoy the views of Lake Linganore.
Natural light. A sunroom will bring in natural light, which can help to improve the mood and energy levels of the people who use it.
Increased home value. A sunroom can increase the value of your home.
If you're interested in having a design build sunroom addition looking over Lake Linganore in New Market Maryland, give Talon Construction a call and they can help you through the design and construction process.
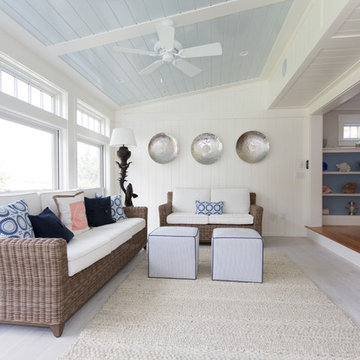
Lori Whalen Photography
Ispirazione per una veranda stile marinaro di medie dimensioni con parquet chiaro, camino bifacciale, cornice del camino piastrellata e soffitto classico
Ispirazione per una veranda stile marinaro di medie dimensioni con parquet chiaro, camino bifacciale, cornice del camino piastrellata e soffitto classico
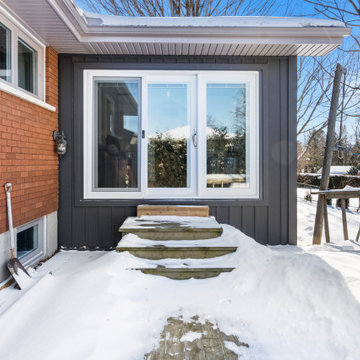
This 4 season sunroom addition replaced an old, poorly built 3 season sunroom built over an old deck. This is now the most commonly used room in the home.
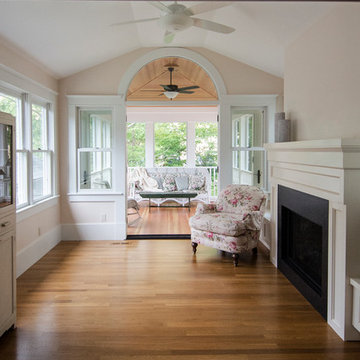
After: here's a view of the remodeled sunroom by Meadowlark with new gas fireplace and screened-in porch addition
Ispirazione per una veranda vittoriana di medie dimensioni con parquet chiaro, camino classico, soffitto classico e cornice del camino piastrellata
Ispirazione per una veranda vittoriana di medie dimensioni con parquet chiaro, camino classico, soffitto classico e cornice del camino piastrellata

Esempio di una piccola veranda contemporanea con pavimento in laminato, camino lineare Ribbon, cornice del camino piastrellata, soffitto classico e pavimento grigio
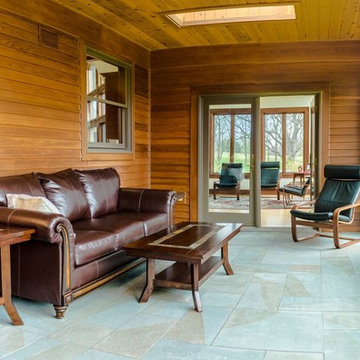
Warm cedar shingled back porch with ceramic mosaic tile floor that mimics green slate.
Ispirazione per una veranda stile americano con pavimento con piastrelle in ceramica, camino classico, cornice del camino piastrellata e lucernario
Ispirazione per una veranda stile americano con pavimento con piastrelle in ceramica, camino classico, cornice del camino piastrellata e lucernario
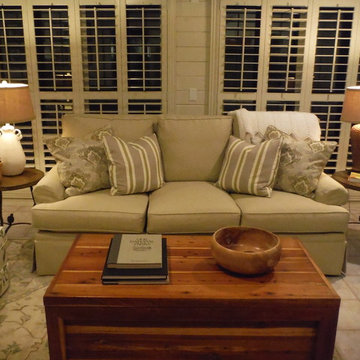
Henredon Fireside Sofa; handmade cedar chest; Regency Hill Isabella table lamp in ivory; Oriental Accent Basketweave Table Lamp; Villa Bacci Natural Beige Burlap lampshades; Maitland-Smith Light Tone Finished Wood Occasional Tables with Rustic Verdigris Forged Iron Base; hand-turned apple wood bowl.

Foto di una veranda minimalista di medie dimensioni con pavimento in laminato, camino classico, cornice del camino piastrellata, pavimento multicolore e soffitto in vetro
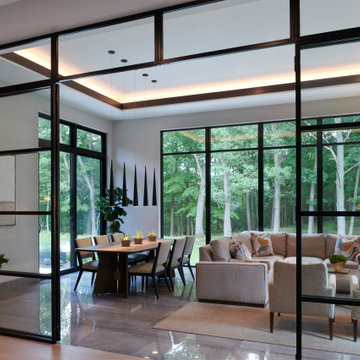
Esempio di una grande veranda minimal con pavimento in gres porcellanato, camino classico, cornice del camino piastrellata, soffitto classico e pavimento grigio
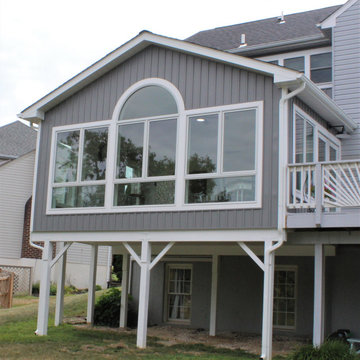
A design build sunroom addition looking over Lake Linganore in New Market Maryland would be a great way to enjoy the beautiful views and natural light. Talon Construction is the right contractor who can design and build the perfect sunroom for your needs.
Here are some things to consider when designing your sunroom:
The size of the sunroom. You'll need to decide how much space you need and what you want to use the sunroom for.
The materials you want to use. Sunrooms can be made from a variety of materials, including wood, vinyl, and aluminum.
The style of the sunroom. You can choose a traditional or modern style, or something in between like transitional.
The features you want. Sunrooms can have a variety of features, such as skylights, ceiling fans, and a fireplace
Here are some of the benefits of having a design build sunroom addition looking over Lake Linganore in New Market Maryland:
Increased living space. A sunroom can add valuable living space to your home.
Enjoyable views. A sunroom is the perfect place to relax and enjoy the views of Lake Linganore.
Natural light. A sunroom will bring in natural light, which can help to improve the mood and energy levels of the people who use it.
Increased home value. A sunroom can increase the value of your home.
If you're interested in having a design build sunroom addition looking over Lake Linganore in New Market Maryland, give Talon Construction a call and they can help you through the design and construction process.
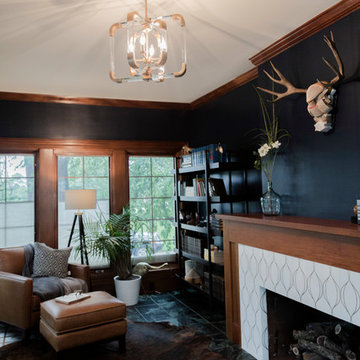
Ispirazione per una veranda eclettica di medie dimensioni con pavimento con piastrelle in ceramica, camino classico, cornice del camino piastrellata, soffitto classico e pavimento verde
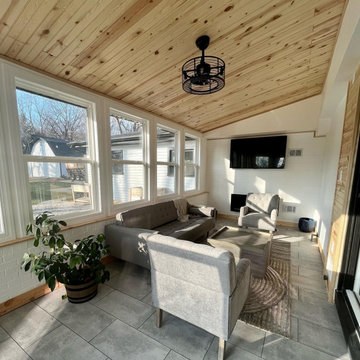
Built out farm house style addition built Wayne Township, IL.
Knotty pine accents, Knotty pine ceiling, Shiplap fireplace
Grey Couches, Grey 12'' by 24'' flooring, Accent rug
New roof, New windows, New electrical, New patio door installation.

With a growing family, the client needed a cozy family space for everyone to hangout. We created a beautiful farm-house sunroom with a grand fireplace. The design reflected colonial exterior and blended well with the rest of the interior style.
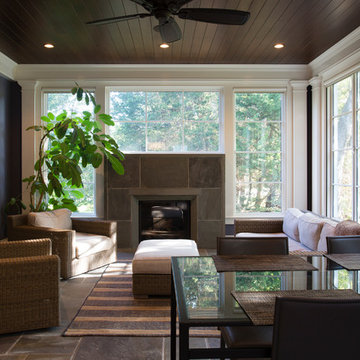
Ispirazione per una grande veranda contemporanea con pavimento in ardesia, camino classico, cornice del camino piastrellata, soffitto classico e pavimento grigio
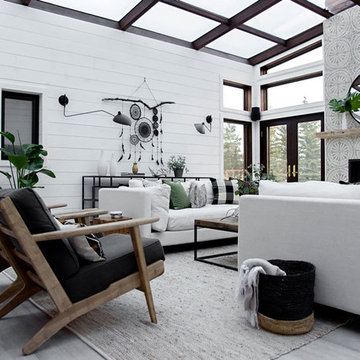
Esempio di una veranda country con pavimento con piastrelle in ceramica, cornice del camino piastrellata, soffitto in vetro e pavimento grigio

Esempio di una veranda tradizionale di medie dimensioni con parquet chiaro, camino bifacciale, cornice del camino piastrellata, soffitto classico e pavimento marrone
Verande con cornice del camino piastrellata e cornice del camino in perlinato - Foto e idee per arredare
3