Verande con cornice del camino piastrellata e cornice del camino in perlinato - Foto e idee per arredare
Filtra anche per:
Budget
Ordina per:Popolari oggi
161 - 180 di 239 foto
1 di 3
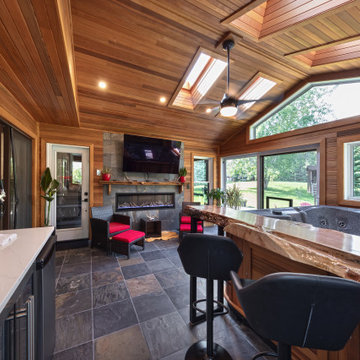
Our client was so happy with the full interior renovation we did for her a few years ago, that she asked us back to help expand her indoor and outdoor living space. In the back, we added a new hot tub room, a screened-in covered deck, and a balcony off her master bedroom. In the front we added another covered deck and a new covered car port on the side. The new hot tub room interior was finished with cedar wooden paneling inside and heated tile flooring. Along with the hot tub, a custom wet bar and a beautiful double-sided fireplace was added. The entire exterior was re-done with premium siding, custom planter boxes were added, as well as other outdoor millwork and landscaping enhancements. The end result is nothing short of incredible!
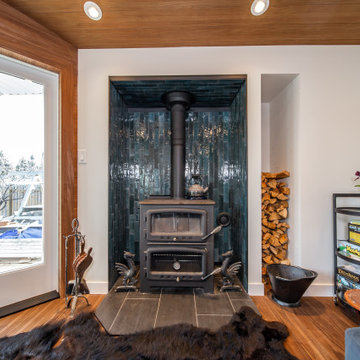
Idee per una veranda boho chic con parquet scuro, stufa a legna, cornice del camino piastrellata e pavimento marrone
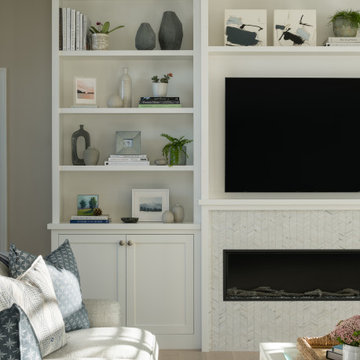
Foto di una grande veranda tradizionale con parquet chiaro, camino classico e cornice del camino piastrellata
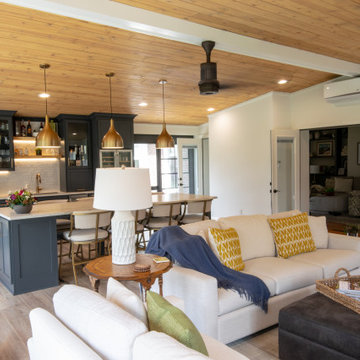
Custom built sunroom to complement the existing house.
Esempio di un'ampia veranda country con pavimento in vinile, camino classico, cornice del camino in perlinato, soffitto classico e pavimento giallo
Esempio di un'ampia veranda country con pavimento in vinile, camino classico, cornice del camino in perlinato, soffitto classico e pavimento giallo
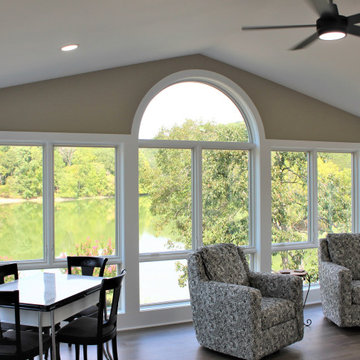
A design build sunroom addition looking over Lake Linganore in New Market Maryland would be a great way to enjoy the beautiful views and natural light. Talon Construction is the right contractor who can design and build the perfect sunroom for your needs.
Here are some things to consider when designing your sunroom:
The size of the sunroom. You'll need to decide how much space you need and what you want to use the sunroom for.
The materials you want to use. Sunrooms can be made from a variety of materials, including wood, vinyl, and aluminum.
The style of the sunroom. You can choose a traditional or modern style, or something in between like transitional.
The features you want. Sunrooms can have a variety of features, such as skylights, ceiling fans, and a fireplace
Here are some of the benefits of having a design build sunroom addition looking over Lake Linganore in New Market Maryland:
Increased living space. A sunroom can add valuable living space to your home.
Enjoyable views. A sunroom is the perfect place to relax and enjoy the views of Lake Linganore.
Natural light. A sunroom will bring in natural light, which can help to improve the mood and energy levels of the people who use it.
Increased home value. A sunroom can increase the value of your home.
If you're interested in having a design build sunroom addition looking over Lake Linganore in New Market Maryland, give Talon Construction a call and they can help you through the design and construction process.
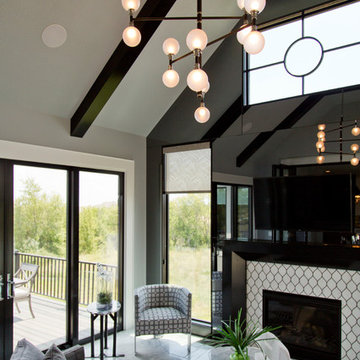
Ispirazione per una grande veranda chic con pavimento con piastrelle in ceramica, camino classico, cornice del camino piastrellata, soffitto classico e pavimento bianco
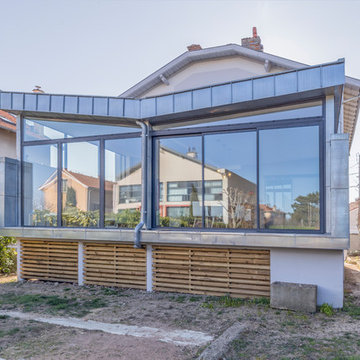
Nous avons construit une extension en ossature bois en utilisant la terrasse existante, et ajouté une nouvelle terrasse sur le jardin.
De la démolition, du terrassement et de la maçonnerie ont été nécessaires pour transformer la terrasse existante de cette maison familiale en une extension lumineuse et spacieuse, comprenant à présent un salon et une salle à manger.
La cave existante quant à elle était très humide, elle a été drainée et aménagée.
Cette maison sur les hauteurs du 5ème arrondissement de Lyon gagne ainsi une nouvelle pièce de 30m² lumineuse et agréable à vivre, et un joli look moderne avec son toit papillon réalisé sur une charpente sur-mesure.
Photos de Pierre Coussié
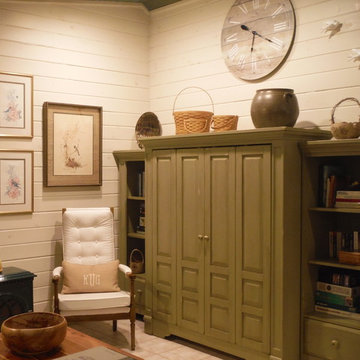
Broyhill Potter's Shed Media Cabinet and Bookshelves in Sage; 1970s chair in Greenhouse Fabrics pattern B8133 - Linen
Foto di una grande veranda tradizionale con pavimento con piastrelle in ceramica, stufa a legna, cornice del camino piastrellata, lucernario e pavimento bianco
Foto di una grande veranda tradizionale con pavimento con piastrelle in ceramica, stufa a legna, cornice del camino piastrellata, lucernario e pavimento bianco
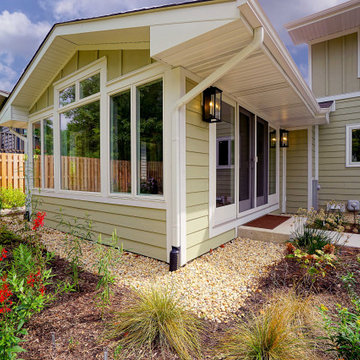
Foto di una piccola veranda tradizionale con pavimento con piastrelle in ceramica, camino classico e cornice del camino piastrellata
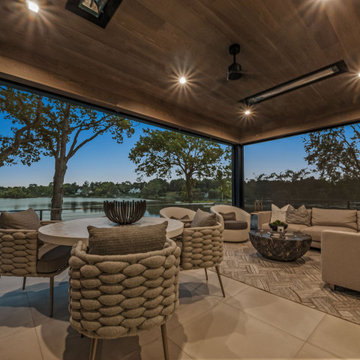
Relaxing outdoor space using durable performance fabrics, and outdoor furniture. The highly textured, soft neutral color palette blends beautifully with this gorgeous natural setting. The room is multi-functional: dining, lounging, entertaining, playing cards, grilling and comfortably gathering.
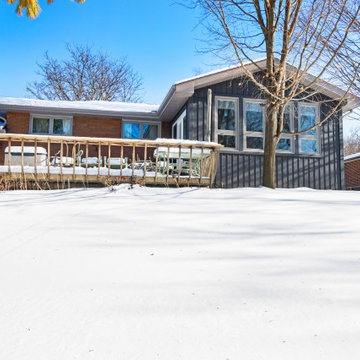
This 4 season sunroom addition replaced an old, poorly built 3 season sunroom built over an old deck. This is now the most commonly used room in the home.
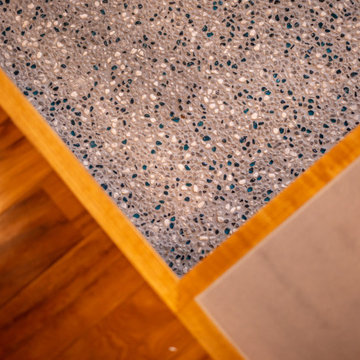
土間の洗い出しはガラスビーズ入りで、太陽光を受けてキラキラと輝きます。
Esempio di una veranda country con pavimento in cemento, stufa a legna, cornice del camino piastrellata, soffitto classico e pavimento multicolore
Esempio di una veranda country con pavimento in cemento, stufa a legna, cornice del camino piastrellata, soffitto classico e pavimento multicolore
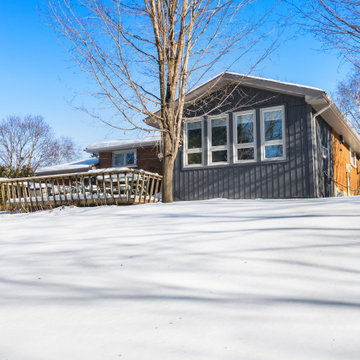
This 4 season sunroom addition replaced an old, poorly built 3 season sunroom built over an old deck. This is now the most commonly used room in the home.
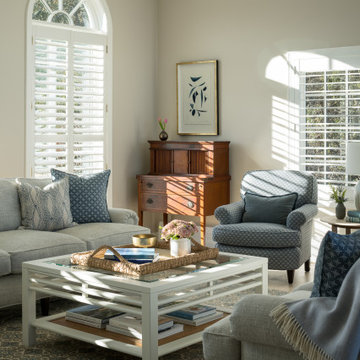
Foto di una grande veranda classica con parquet chiaro, camino classico e cornice del camino piastrellata
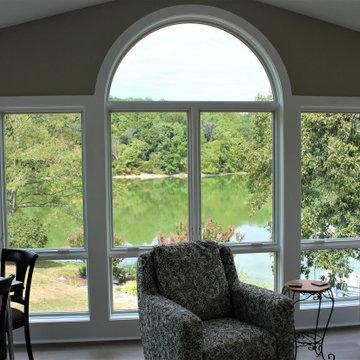
A design build sunroom addition looking over Lake Linganore in New Market Maryland would be a great way to enjoy the beautiful views and natural light. Talon Construction is the right contractor who can design and build the perfect sunroom for your needs.
Here are some things to consider when designing your sunroom:
The size of the sunroom. You'll need to decide how much space you need and what you want to use the sunroom for.
The materials you want to use. Sunrooms can be made from a variety of materials, including wood, vinyl, and aluminum.
The style of the sunroom. You can choose a traditional or modern style, or something in between like transitional.
The features you want. Sunrooms can have a variety of features, such as skylights, ceiling fans, and a fireplace
Here are some of the benefits of having a design build sunroom addition looking over Lake Linganore in New Market Maryland:
Increased living space. A sunroom can add valuable living space to your home.
Enjoyable views. A sunroom is the perfect place to relax and enjoy the views of Lake Linganore.
Natural light. A sunroom will bring in natural light, which can help to improve the mood and energy levels of the people who use it.
Increased home value. A sunroom can increase the value of your home.
If you're interested in having a design build sunroom addition looking over Lake Linganore in New Market Maryland, give Talon Construction a call and they can help you through the design and construction process.
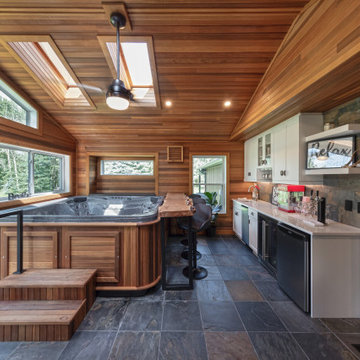
Our client was so happy with the full interior renovation we did for her a few years ago, that she asked us back to help expand her indoor and outdoor living space. In the back, we added a new hot tub room, a screened-in covered deck, and a balcony off her master bedroom. In the front we added another covered deck and a new covered car port on the side. The new hot tub room interior was finished with cedar wooden paneling inside and heated tile flooring. Along with the hot tub, a custom wet bar and a beautiful double-sided fireplace was added. The entire exterior was re-done with premium siding, custom planter boxes were added, as well as other outdoor millwork and landscaping enhancements. The end result is nothing short of incredible!
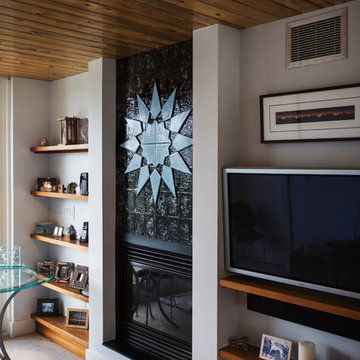
This tile installation anchored a functional thermal mass to a gas fireplace. We designed a geometric star form held in relief against a glassy, black background sprinkled with white reflective highlights that simultaneously evoked a night sky sprinkled with stars, and shallow black water glistening in moonlight. The star itself is glazed in a vivid blue with white tesselations sinking seamlessly into the blue and is mounted physically in the foreground of the piece. Photo by Marla Rutherford
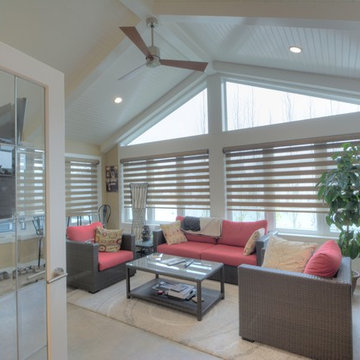
This renovation features an open concept kitchen and sunroom. The kitchen was finished with granite counter tops, custom cabinetry, and a unique tile backsplash. The sunroom was finished with vaulted ceilings, a modern fire place, and high-end finishes.
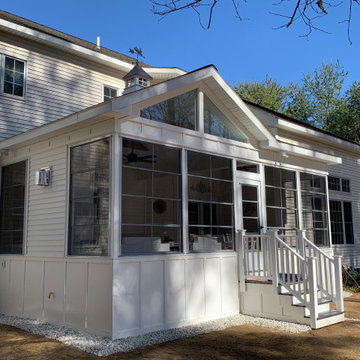
Back of home Before
Esempio di una veranda country di medie dimensioni con pavimento in vinile, camino classico, cornice del camino in perlinato e pavimento blu
Esempio di una veranda country di medie dimensioni con pavimento in vinile, camino classico, cornice del camino in perlinato e pavimento blu
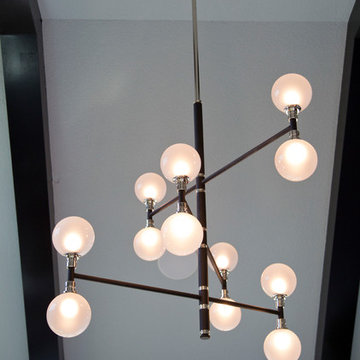
Esempio di una grande veranda chic con pavimento con piastrelle in ceramica, camino classico, cornice del camino piastrellata, soffitto classico e pavimento bianco
Verande con cornice del camino piastrellata e cornice del camino in perlinato - Foto e idee per arredare
9