Verande con cornice del camino piastrellata e cornice del camino in perlinato - Foto e idee per arredare
Filtra anche per:
Budget
Ordina per:Popolari oggi
21 - 40 di 239 foto
1 di 3
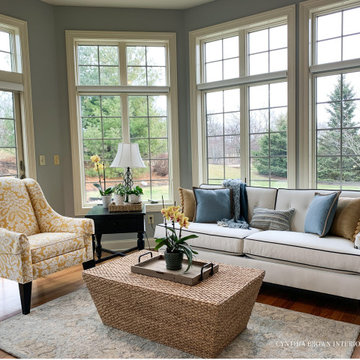
Immagine di una veranda mediterranea di medie dimensioni con pavimento in legno massello medio, camino bifacciale, cornice del camino piastrellata e soffitto classico
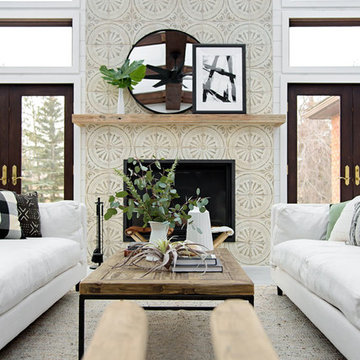
Foto di una veranda country con pavimento con piastrelle in ceramica, cornice del camino piastrellata, soffitto in vetro e pavimento grigio
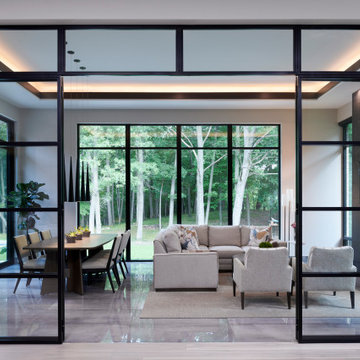
Idee per una grande veranda design con pavimento in gres porcellanato, camino classico, cornice del camino piastrellata, soffitto classico e pavimento grigio
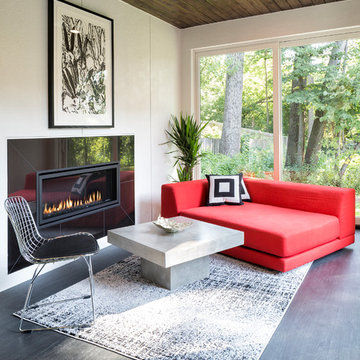
Builder: PIllar Homes
Idee per una veranda contemporanea di medie dimensioni con camino lineare Ribbon, cornice del camino piastrellata e soffitto classico
Idee per una veranda contemporanea di medie dimensioni con camino lineare Ribbon, cornice del camino piastrellata e soffitto classico
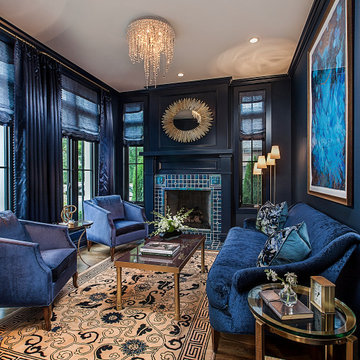
Immagine di una veranda chic con pavimento in legno massello medio, camino classico e cornice del camino piastrellata
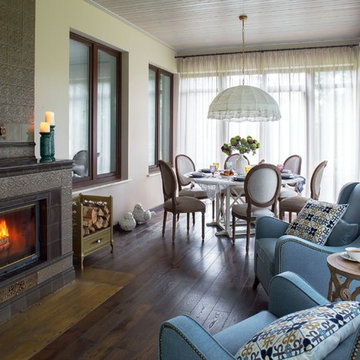
Автор проекта - архитектор Олейник Оксана
Автор фото - Сергей Моргунов
Дизайнер по текстилю - Вера Кузина
Idee per una veranda tradizionale di medie dimensioni con camino classico, cornice del camino piastrellata e pavimento marrone
Idee per una veranda tradizionale di medie dimensioni con camino classico, cornice del camino piastrellata e pavimento marrone

Esempio di una veranda moderna di medie dimensioni con pavimento in ardesia, camino classico, cornice del camino piastrellata, soffitto classico e pavimento nero

Lorsque les clients ont acheté cette vaste maison pavillonnaire typique des années 70, elle était dans un état relativement correct. Cependant, elle manquait cruellement de charme. La pièce de vie, d’une taille considérable, était si peu aménagée que certaines parties en étaient délaissées. De plus, la véranda récemment ajoutée n’avait aucune fonctionnalité et était
simplement un espace supplémentaire inexploité.
Le premier défi du projet consistait à insuffler une âme chaleureuse à cette maison moderne. Pour y parvenir, il a été nécessaire d’attribuer un programme et une fonctionnalité à chaque espace.
Le deuxième défi auquel nous avons été confrontés était la contrainte temporelle du projet. Il était impératif pour les clients de pouvoir emménager dans la maison seulement cinq mois après le début des travaux. Pour répondre à cette exigence, nous avons proposé une approche par phases. La phase 1 a regroupé les trois étages essentiels de la maison, à savoir le rez-de-chaussée, le premier et le deuxième étage. La phase 2 a concerné la refonte totale du sous-sol de 120 m2, comprenant l’ancien garage. Enfin, la phase 3, dont les travaux se terminent en septembre 2023, concerne l'aménagement extérieur (piscine, pool house, espace brasero).
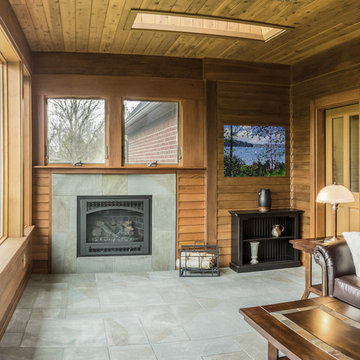
Stay warm with gas fireplace on cedar shingled back porch. Arts and Craft fireplace with ceramic tile that resembles green slate.
Esempio di una veranda american style con pavimento con piastrelle in ceramica, camino classico, cornice del camino piastrellata e lucernario
Esempio di una veranda american style con pavimento con piastrelle in ceramica, camino classico, cornice del camino piastrellata e lucernario
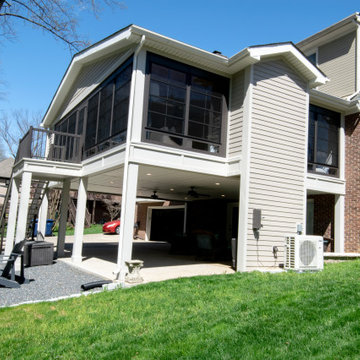
Custom built sunroom to complement the existing house.
Ispirazione per un'ampia veranda country con pavimento in vinile, camino classico, cornice del camino in perlinato, soffitto classico e pavimento giallo
Ispirazione per un'ampia veranda country con pavimento in vinile, camino classico, cornice del camino in perlinato, soffitto classico e pavimento giallo
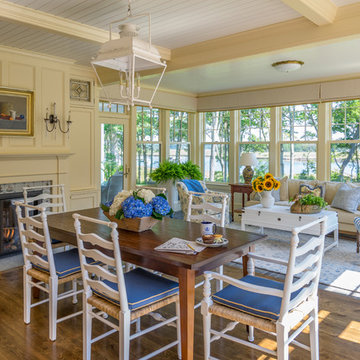
Ispirazione per una veranda tradizionale con camino classico, cornice del camino piastrellata, soffitto classico e pavimento in legno massello medio
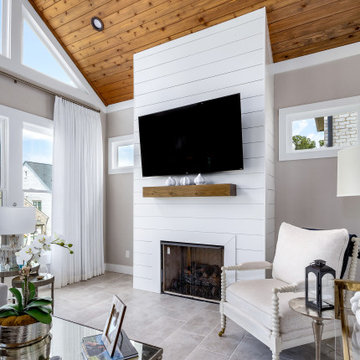
Our clients came to us looking to transform their existing deck into a gorgeous, light-filled, sun room that could be enjoyed all year long in their Sandy Springs home. The full height, white, shiplap fireplace and dark brown floating mantle compliment the vaulted, tongue & groove ceiling and light porcelain floor tile. The large windows provide an abundance of natural light and creates a relaxing and inviting space in this transitional four-season room.
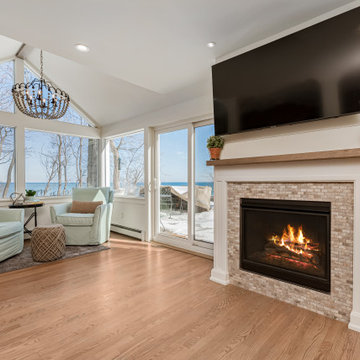
Sitting area by the fire overlooking Lake Michigan.
Immagine di una veranda chic di medie dimensioni con parquet chiaro, camino classico, cornice del camino in perlinato, lucernario e pavimento marrone
Immagine di una veranda chic di medie dimensioni con parquet chiaro, camino classico, cornice del camino in perlinato, lucernario e pavimento marrone
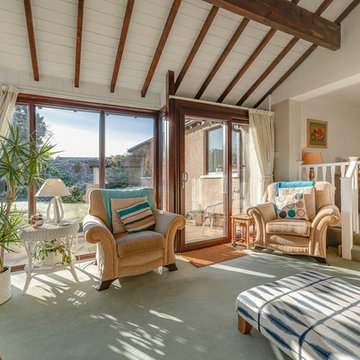
Photography by Ward
Ispirazione per una veranda tradizionale di medie dimensioni con moquette, stufa a legna, cornice del camino piastrellata, soffitto classico e pavimento verde
Ispirazione per una veranda tradizionale di medie dimensioni con moquette, stufa a legna, cornice del camino piastrellata, soffitto classico e pavimento verde
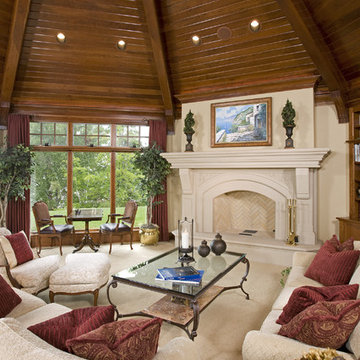
A John Kraemer & Sons home on Lake Minnetonka's Smithtown Bay.
Photography: Landmark Photography
Ispirazione per una veranda classica con moquette, cornice del camino piastrellata e soffitto classico
Ispirazione per una veranda classica con moquette, cornice del camino piastrellata e soffitto classico

The Sunroom is open to the Living / Family room, and has windows looking to both the Breakfast nook / Kitchen as well as to the yard on 2 sides. There is also access to the back deck through this room. The large windows, ceiling fan and tile floor makes you feel like you're outside while still able to enjoy the comforts of indoor spaces. The built-in banquette provides not only additional storage, but ample seating in the room without the clutter of chairs. The mutli-purpose room is currently used for the homeowner's many stained glass projects.
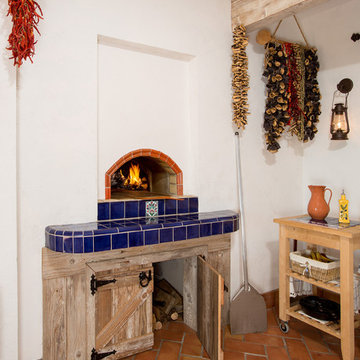
A wood fired pizza oven by Forno Bravo in a Mediterranean inspired sunroom provides a fun way to prepare a meal and enjoy the space. Large glass doors at either end open wide to make a breezeway during the warmer months
Photos by: Greg Hadley
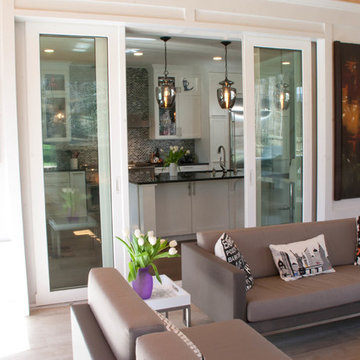
The sliding glass doors between the kitchen and sunroom completely disappear into the wall pockets and make this a premiere entertaining space by creating open flow between the spaces.
Photos by: Snapshots of Grace
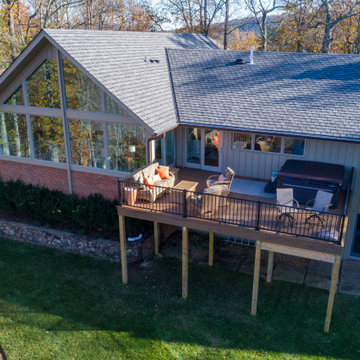
We took an existing flat roof sunroom and vaulted the ceiling to open the area to the wonderful views of the Roanoke valley. New custom Andersen windows and trap glass was installed, A contemporary gas fireplace with tile surround was installed with a large flat screen TV above.
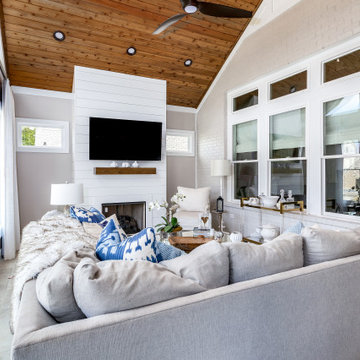
Our clients came to us looking to transform their existing deck into a gorgeous, light-filled, sun room that could be enjoyed all year long in their Sandy Springs home. The full height, white, shiplap fireplace and dark brown floating mantle compliment the vaulted, tongue & groove ceiling and light porcelain floor tile. The large windows provide an abundance of natural light and creates a relaxing and inviting space in this transitional four-season room.
Verande con cornice del camino piastrellata e cornice del camino in perlinato - Foto e idee per arredare
2