Verande con cornice del camino in pietra e cornice del camino in metallo - Foto e idee per arredare
Filtra anche per:
Budget
Ordina per:Popolari oggi
161 - 180 di 1.717 foto
1 di 3
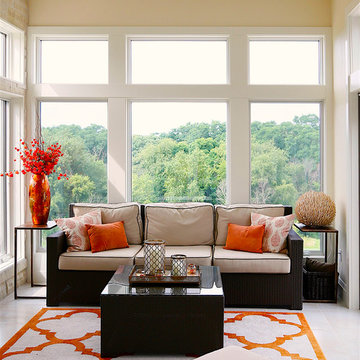
Photographer Brandon Pollack, CVHG magazine
Foto di una veranda chic di medie dimensioni con pavimento in gres porcellanato, camino classico, cornice del camino in pietra, soffitto classico e pavimento beige
Foto di una veranda chic di medie dimensioni con pavimento in gres porcellanato, camino classico, cornice del camino in pietra, soffitto classico e pavimento beige
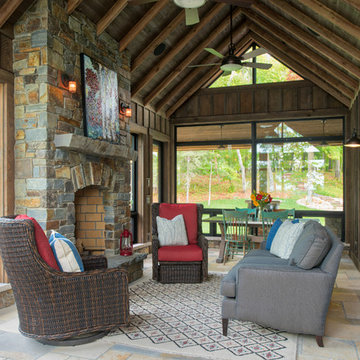
Scott Amundson
Immagine di una grande veranda stile rurale con pavimento in travertino, camino classico, cornice del camino in pietra, soffitto classico e pavimento beige
Immagine di una grande veranda stile rurale con pavimento in travertino, camino classico, cornice del camino in pietra, soffitto classico e pavimento beige
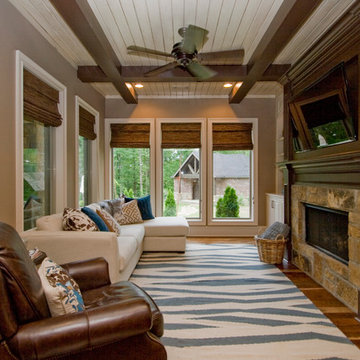
Immagine di una veranda rustica di medie dimensioni con pavimento in legno massello medio, camino classico, cornice del camino in pietra, soffitto classico e pavimento marrone
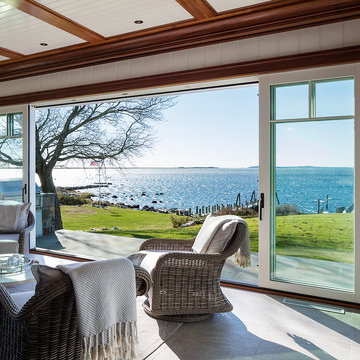
Foto di una veranda con camino classico e cornice del camino in pietra
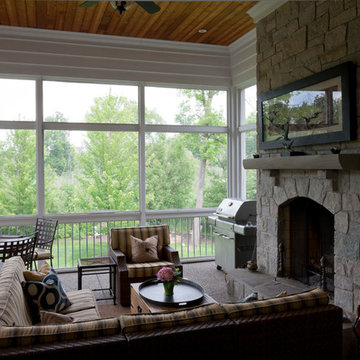
© George Dzahristos
Immagine di un'ampia veranda classica con pavimento con piastrelle in ceramica, camino classico e cornice del camino in pietra
Immagine di un'ampia veranda classica con pavimento con piastrelle in ceramica, camino classico e cornice del camino in pietra
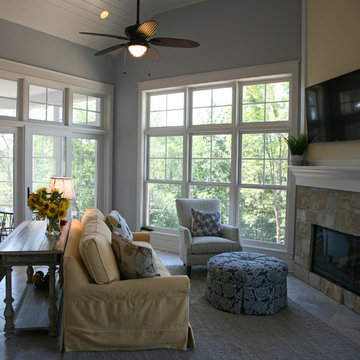
Lowell Management Services, Lake Geneva, WI.
Scott Lowell, Builder.
Indoor outdoor living and entertainment area in screened in room with stone fireplace, beadboard ceiling, ceiling fan flat screen television mounted above stone fireplace, sliding french doors to screened in porch.
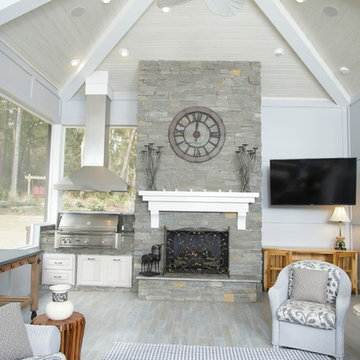
Idee per una grande veranda chic con pavimento in legno verniciato, camino classico, cornice del camino in pietra e soffitto classico
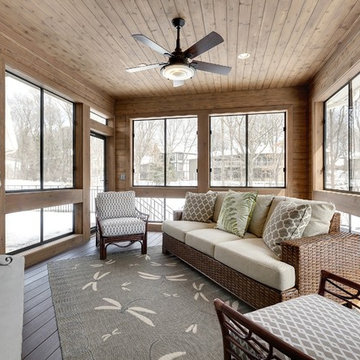
Foto di una veranda classica di medie dimensioni con parquet scuro, camino classico, cornice del camino in pietra, soffitto classico e pavimento marrone
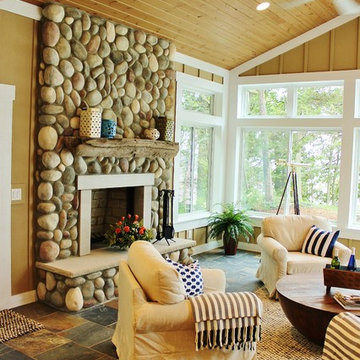
This incredible Cottage Home lake house sits atop a Lake Michigan shoreline bluff, taking in all the sounds and views of the magnificent lake. This custom built, LEED Certified home boasts of over 5,100 sq. ft. of living space – 6 bedrooms including a dorm room and a bunk room, 5 baths, 3 inside living spaces, porches and patios, and a kitchen with beverage pantry that takes the cake. The 4-seasons porch is where all guests desire to stay – welcomed by the peaceful wooded surroundings and blue hues of the great lake.
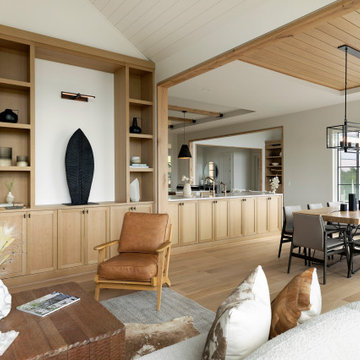
Custom building should incorporate thoughtful design for every area of your home. We love how this sun room makes the most of the provided wall space by incorporating ample storage and a shelving display. Just another example of how building your dream home is all in the details!
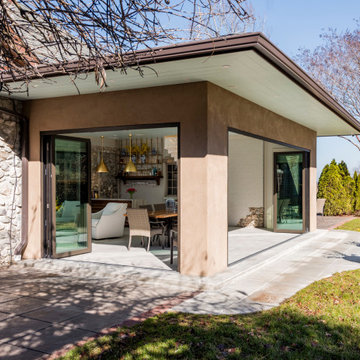
An existing porch was enclosed and expanded to create a room that blurs the lines between indoors and outdoors.
Esempio di una grande veranda classica con pavimento in gres porcellanato, cornice del camino in pietra e pavimento grigio
Esempio di una grande veranda classica con pavimento in gres porcellanato, cornice del camino in pietra e pavimento grigio
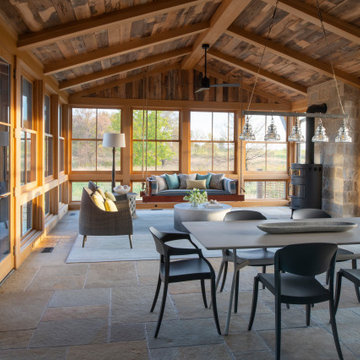
Nestled on 90 acres of peaceful prairie land, this modern rustic home blends indoor and outdoor spaces with natural stone materials and long, beautiful views. Featuring ORIJIN STONE's Westley™ Limestone veneer on both the interior and exterior, as well as our Tupelo™ Limestone interior tile, pool and patio paving.
Architecture: Rehkamp Larson Architects Inc
Builder: Hagstrom Builders
Landscape Architecture: Savanna Designs, Inc
Landscape Install: Landscape Renovations MN
Masonry: Merlin Goble Masonry Inc
Interior Tile Installation: Diamond Edge Tile
Interior Design: Martin Patrick 3
Photography: Scott Amundson Photography
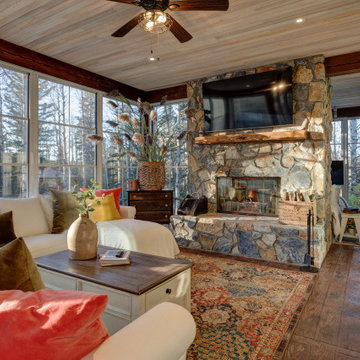
Esempio di una veranda tradizionale di medie dimensioni con pavimento in cemento, camino classico, cornice del camino in pietra, soffitto classico e pavimento marrone
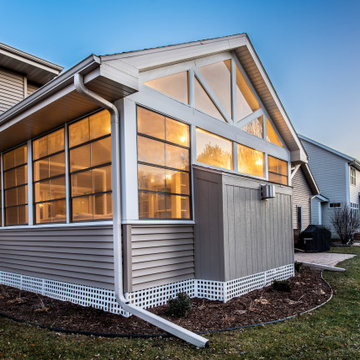
Immagine di una grande veranda classica con pavimento in vinile, camino classico, cornice del camino in pietra, soffitto classico e pavimento marrone
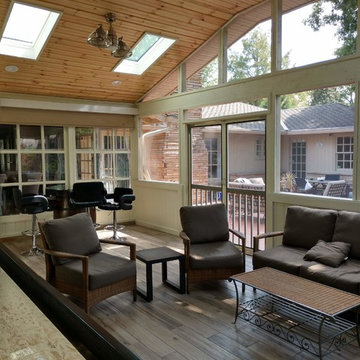
After: The vaulted pavilion was no small undertaking, but our clients agree it was worth it! Skylights help keep the natural light in their home, but keep them dry from any weather Oklahoma throws at them. After seeing the beautiful natural wood of the tongue-and-groove ceiling we were happy the clients opted to keep the color and choose a clear stain. No worries about the winter in this screened in porch-between the gas fireplace and infrared heater they will be nice and cozy while watching all those football games and entertaining outside.
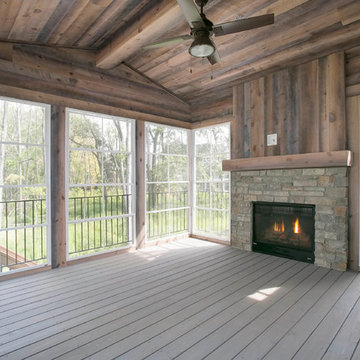
Creek Hill's famous 3-season porch with tongue/groove barn wood complete with a stone fireplace - Creek Hill Custom Homes MN
Foto di una grande veranda con parquet chiaro, cornice del camino in pietra e soffitto classico
Foto di una grande veranda con parquet chiaro, cornice del camino in pietra e soffitto classico
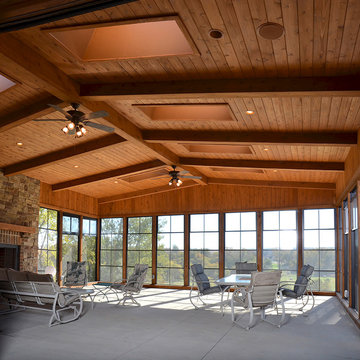
The beamed wood ceiling continues out into the impressive sunroom.
© 2016 Ahmann Home Plans
Esempio di una grande veranda con pavimento in cemento, camino classico e cornice del camino in pietra
Esempio di una grande veranda con pavimento in cemento, camino classico e cornice del camino in pietra
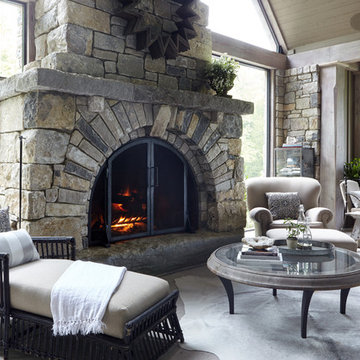
Immagine di una grande veranda chic con pavimento in pietra calcarea, camino classico, soffitto classico, pavimento grigio e cornice del camino in pietra
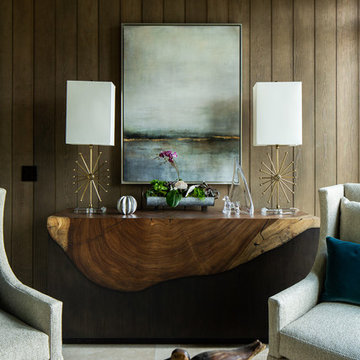
Den in Luxury lake home on Lake Martin in Alexander City Alabama photographed for Birmingham Magazine, Krumdieck Architecture, and Russell Lands by Birmingham Alabama based architectural and interiors photographer Tommy Daspit.
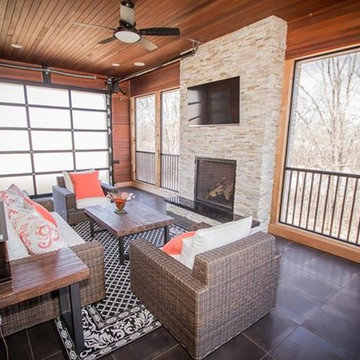
Amazing screen room overlooking pond, slate floors with shiplap cedar walls and custom fit aluminum screens.
Werschay Homes is a Custom Home Builder Located in Central Minnesota Specializing in Design Build and Custom New Home Construction. www.werschayhomes... — in St. Augusta, MN.
Verande con cornice del camino in pietra e cornice del camino in metallo - Foto e idee per arredare
9