Verande con cornice del camino in pietra e cornice del camino in metallo - Foto e idee per arredare
Filtra anche per:
Budget
Ordina per:Popolari oggi
81 - 100 di 1.717 foto
1 di 3

This house features an open concept floor plan, with expansive windows that truly capture the 180-degree lake views. The classic design elements, such as white cabinets, neutral paint colors, and natural wood tones, help make this house feel bright and welcoming year round.

Immagine di una veranda stile marinaro con camino classico, cornice del camino in pietra, soffitto classico, pavimento bianco e parquet scuro

TEAM
Architect: LDa Architecture & Interiors
Interior Design: Nina Farmer Interiors
Builder: Youngblood Builders
Photographer: Michael J. Lee Photography
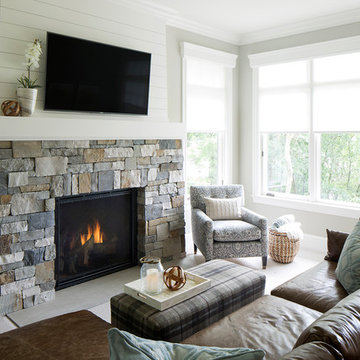
Idee per una veranda di medie dimensioni con moquette, camino classico e cornice del camino in pietra

Great space with loads of windows overlooking the patio and yard
Foto di una veranda rustica di medie dimensioni con pavimento in cemento, camino classico, cornice del camino in pietra e soffitto classico
Foto di una veranda rustica di medie dimensioni con pavimento in cemento, camino classico, cornice del camino in pietra e soffitto classico
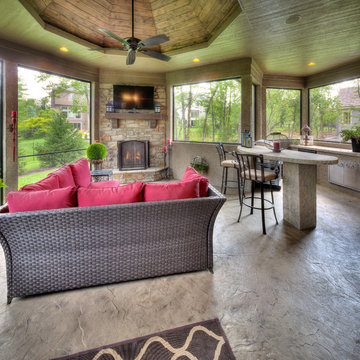
Idee per una veranda mediterranea con cornice del camino in pietra, soffitto classico, pavimento in cemento e pavimento grigio

http://www.pickellbuilders.com. Photography by Linda Oyama Bryan. Sun Room with Built In Window Seat, Raised Hearth Stone Fireplace, and Bead Board and Distressed Beam Ceiling.
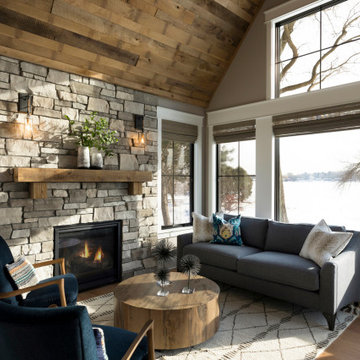
Cozy sunroom with natural wood ceiling and stone fireplace surround.
Foto di una grande veranda tradizionale con parquet chiaro, camino classico e cornice del camino in pietra
Foto di una grande veranda tradizionale con parquet chiaro, camino classico e cornice del camino in pietra

Four seasons sunroom overlooking the outdoor patio.
Ispirazione per una veranda contemporanea di medie dimensioni con pavimento in laminato, camino ad angolo, cornice del camino in pietra e pavimento grigio
Ispirazione per una veranda contemporanea di medie dimensioni con pavimento in laminato, camino ad angolo, cornice del camino in pietra e pavimento grigio
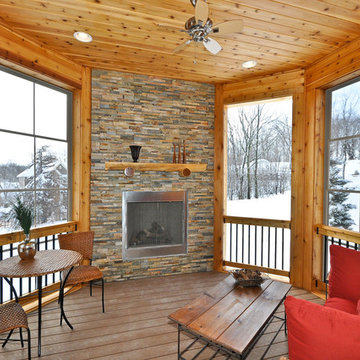
Immagine di una piccola veranda rustica con pavimento in legno massello medio, camino classico, cornice del camino in pietra, soffitto classico e pavimento marrone
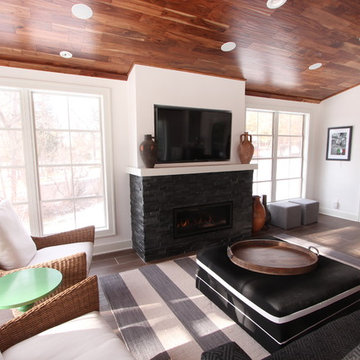
The gas fireplace in this sunporch offers enough heat that this room can be used 12 months a year in Wisconsin. Black stacked stone offers a great neutral texture and remains visually calm enough to allow the scenery outside to capture attention. A comfortable black ottoman has casters below so it can be used for additional seating or pulled close to the sofa for lounging.

Immagine di una veranda country con pavimento in ardesia, camino classico, cornice del camino in pietra e soffitto classico

Amazing Colorado Lodge Style Custom Built Home in Eagles Landing Neighborhood of Saint Augusta, Mn - Build by Werschay Homes.
-James Gray Photography

The owners spend a great deal of time outdoors and desperately desired a living room open to the elements and set up for long days and evenings of entertaining in the beautiful New England air. KMA’s goal was to give the owners an outdoor space where they can enjoy warm summer evenings with a glass of wine or a beer during football season.
The floor will incorporate Natural Blue Cleft random size rectangular pieces of bluestone that coordinate with a feature wall made of ledge and ashlar cuts of the same stone.
The interior walls feature weathered wood that complements a rich mahogany ceiling. Contemporary fans coordinate with three large skylights, and two new large sliding doors with transoms.
Other features are a reclaimed hearth, an outdoor kitchen that includes a wine fridge, beverage dispenser (kegerator!), and under-counter refrigerator. Cedar clapboards tie the new structure with the existing home and a large brick chimney ground the feature wall while providing privacy from the street.
The project also includes space for a grill, fire pit, and pergola.
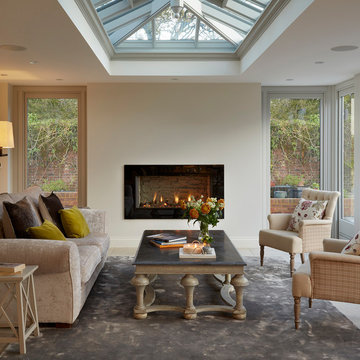
Darren Chung
Idee per una veranda classica con lucernario, camino lineare Ribbon e cornice del camino in pietra
Idee per una veranda classica con lucernario, camino lineare Ribbon e cornice del camino in pietra

Traditional design with a modern twist, this ingenious layout links a light-filled multi-functional basement room with an upper orangery. Folding doors to the lower rooms open onto sunken courtyards. The lower room and rooflights link to the main conservatory via a spiral staircase.
Vale Paint Colour- Exterior : Carbon, Interior : Portland
Size- 4.1m x 5.9m (Ground Floor), 11m x 7.5m (Basement Level)

Screened Sun room with tongue and groove ceiling and floor to ceiling Chilton Woodlake blend stone fireplace. Wood framed screen windows and cement floor.
(Ryan Hainey)
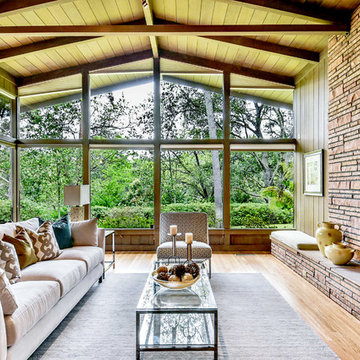
Ispirazione per una grande veranda tradizionale con parquet chiaro, camino classico e cornice del camino in pietra
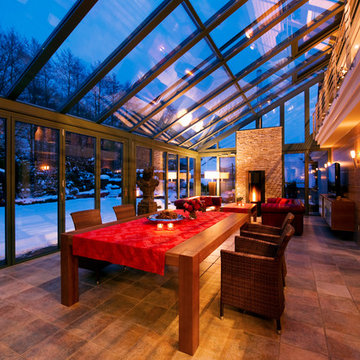
Idee per una veranda minimal con camino classico, cornice del camino in metallo e soffitto in vetro

Dane Gregory Meyer Photography
Immagine di una grande veranda stile americano con pavimento in legno massello medio, camino classico, cornice del camino in pietra, lucernario e pavimento marrone
Immagine di una grande veranda stile americano con pavimento in legno massello medio, camino classico, cornice del camino in pietra, lucernario e pavimento marrone
Verande con cornice del camino in pietra e cornice del camino in metallo - Foto e idee per arredare
5