Verande con cornice del camino in legno e cornice del camino in intonaco - Foto e idee per arredare
Filtra anche per:
Budget
Ordina per:Popolari oggi
121 - 140 di 206 foto
1 di 3
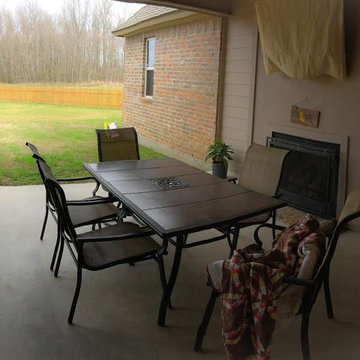
Ispirazione per una veranda stile marinaro di medie dimensioni con pavimento in cemento, camino classico, cornice del camino in legno e soffitto classico
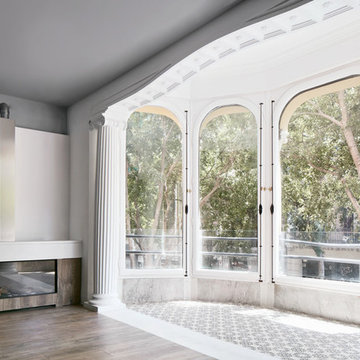
Immagine di una veranda tradizionale di medie dimensioni con pavimento con piastrelle in ceramica, cornice del camino in legno, soffitto classico e camino ad angolo
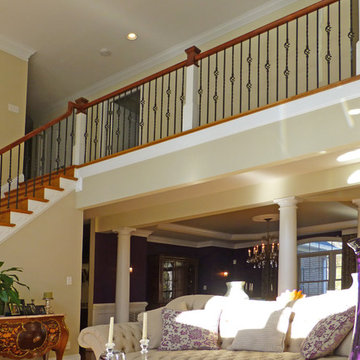
Stan Sweeney
Immagine di un'ampia veranda tradizionale con pavimento in legno massello medio, camino classico e cornice del camino in legno
Immagine di un'ampia veranda tradizionale con pavimento in legno massello medio, camino classico e cornice del camino in legno
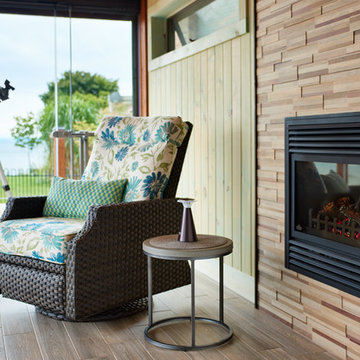
This sunroom is 14'x20' with an expansive view of the water. The Lumon balcony glazing operates to open the 2 walls to the wrap around deck outside. The view is seamless through the balcony glazing and glass railing attached to matching timber posts. The floors are a wood look porcelain tile, complete with hydronic in-floor heat. The walls are finished with a tongue and groove pine stained is a custom colour made by the owner. The fireplace surround is a mosaic wood panel called "Friendly Wall". Roof construction consists of steel beams capped in pine, and 6"x8" pine timber rafters with a pine decking laid across rafters.
Esther Van Geest, ETR Photography
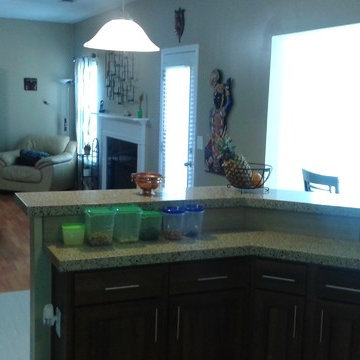
We began by digging the footings for the deck and sunroom; however, we immediately ran into a problem. The back of the lot was built on fill dirt, which meant the structure would need extra support. Fortunately for the customer, with over 20 years of experience in the industry and having dealt with this type of problem before, we were able to contact our structural engineer who devised a plan to take care of the issue. Therefore, what would have been a large problem turned into a simple time delay with some additional cost requirements.
To fix the situation, we would up having to dig 12-foot-deep footings with an excavator before adding some additional helical piers for the deck posts and sunroom foundation (FYI – typical footing depth is two feet). Since the customer understood that this was an unexpected situation, we created a change order to cover the extra cost. Still, it’s important to note that the very nature of construction means that hidden situations may occur, so it’s always wise for customers to have contingency plans in place before work on the home begins.
In the end, we finished on time and within the homeowners budget, and they were thrilled with the quality of our work.
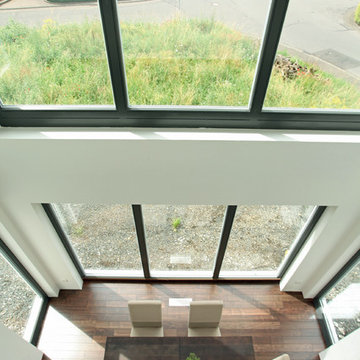
Der Pultdachentwurf „Ventur“ bietet auf zwei vollwertigen Wohnetagen über 180 m² Platz. Dank des Pultdaches und dem extra hohen Kniestock liegt die Raumhöhe im Dachgeschoss bei 2,25 m – ein exklusives, modernes Wohngefühl! Mit bodentiefen Fenstern, einer flexiblen Zimmeraufteilung und klaren architektonischen Linien verströmt „Ventur“ Lebensart pur. © FingerHaus GmbH
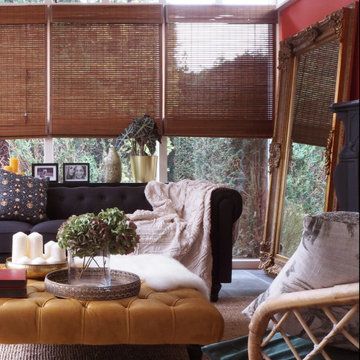
Ispirazione per una veranda minimal con pavimento con piastrelle in ceramica, camino classico, cornice del camino in intonaco, soffitto classico e pavimento nero
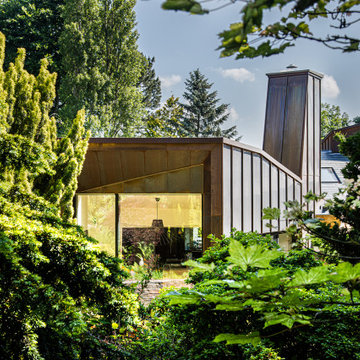
Idee per una veranda moderna di medie dimensioni con pavimento in legno massello medio, camino ad angolo, cornice del camino in intonaco, soffitto in vetro e pavimento marrone
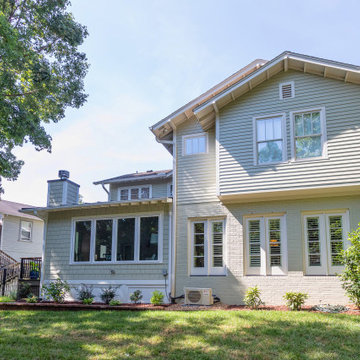
The challenge: to design and build a sunroom that blends in with the 1920s bungalow and satisfies the homeowners' love for all things Southwestern. Wood Wise took the challenge and came up big with this sunroom that meets all the criteria. The adobe kiva fireplace is the focal point with the cedar shake walls, exposed beams, and shiplap ceiling adding to the authentic look.
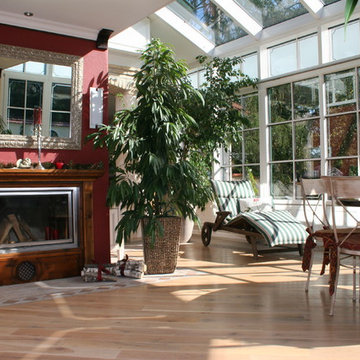
Idee per una grande veranda contemporanea con parquet chiaro, camino classico, cornice del camino in legno, soffitto in vetro e pavimento beige
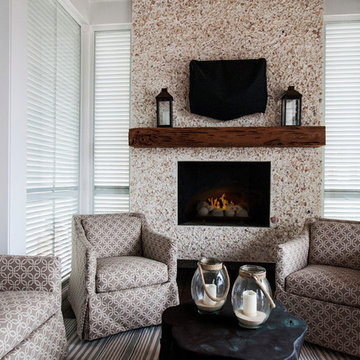
©Rick Cooper Photography
Idee per una grande veranda stile marinaro con parquet scuro, camino classico e cornice del camino in intonaco
Idee per una grande veranda stile marinaro con parquet scuro, camino classico e cornice del camino in intonaco
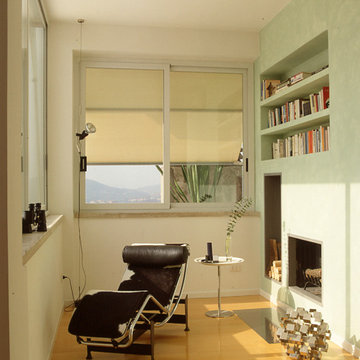
Foto di una veranda minimalista con parquet chiaro, camino lineare Ribbon e cornice del camino in intonaco
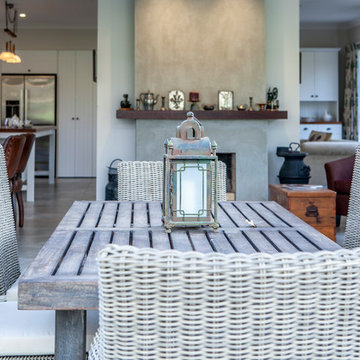
Bernadette Peters Photography
Idee per una veranda tradizionale con camino classico e cornice del camino in intonaco
Idee per una veranda tradizionale con camino classico e cornice del camino in intonaco
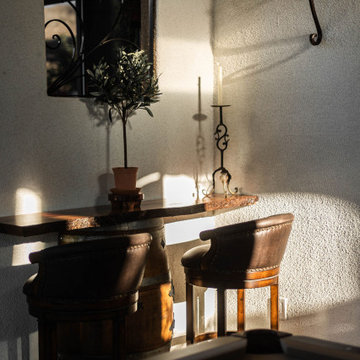
Idee per una grande veranda classica con pavimento in pietra calcarea, camino classico, cornice del camino in intonaco, soffitto classico e pavimento bianco
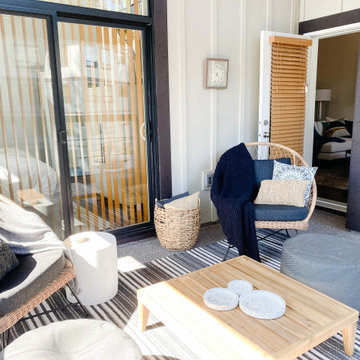
Our clients wanted an outdoor sanctuary in this very unique solarium space. The sliding glass windows, surrounding the space, turn this into a 12 months a year bonus room.
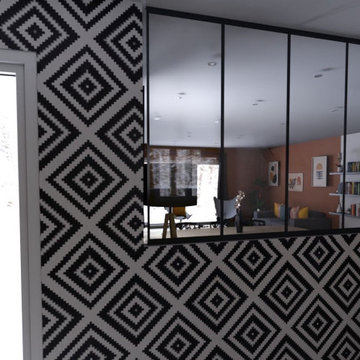
Esempio di una veranda tropicale con pavimento con piastrelle in ceramica, cornice del camino in legno e pavimento beige
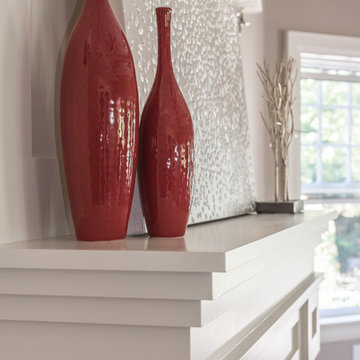
Red accents were used sparingly throughout the room to pull Marissa's design scheme together.
Photo credit: Stephanie Brown Photography
Foto di una grande veranda tradizionale con pavimento in travertino, camino classico, cornice del camino in legno, soffitto classico e pavimento beige
Foto di una grande veranda tradizionale con pavimento in travertino, camino classico, cornice del camino in legno, soffitto classico e pavimento beige
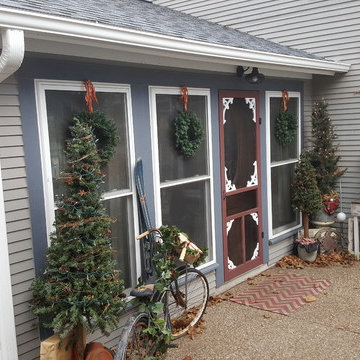
This addition was created to match the existing homes architecture.
Esempio di una veranda di medie dimensioni con pavimento in cemento, camino classico, cornice del camino in legno, soffitto classico e pavimento marrone
Esempio di una veranda di medie dimensioni con pavimento in cemento, camino classico, cornice del camino in legno, soffitto classico e pavimento marrone
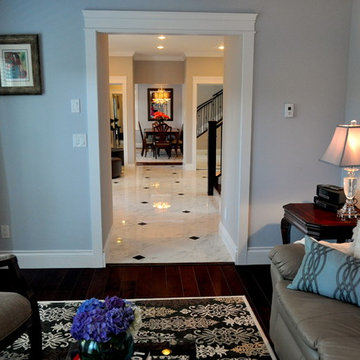
This European custom asymmetrical Georgian-revival mansion features 7 bedrooms, 7.5 bathrooms with skylights, 3 kitchens, dining room, formal living room, and 2 laundry rooms; all with radiant heating throughout and central air conditioning and HRV systems.
The backyard is a beautiful 6500 sqft private park with koi pond featured in Home & Garden Magazine.
The main floor features a classic cross-hall design, family room, nook, extra bedroom, den with closet, and Euro & Wok kitchens completed with Miele / Viking appliances.
The basement has a private home theatre with a 3-D projector, guest bedroom, and a 1-bedroom in-law suite with separate entrance.
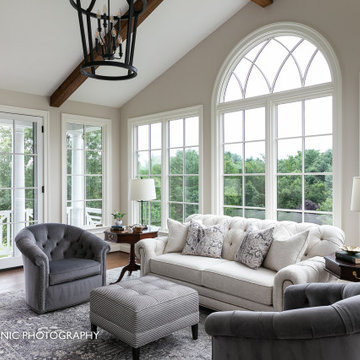
Complete renovation of a home in the rolling hills of the Loudoun County, Virginia horse country. New windows with gothic tracery in the transom and rustic wood beams sourced from antique barns.
Verande con cornice del camino in legno e cornice del camino in intonaco - Foto e idee per arredare
7