Verande con cornice del camino in legno e cornice del camino in intonaco - Foto e idee per arredare
Filtra anche per:
Budget
Ordina per:Popolari oggi
161 - 180 di 206 foto
1 di 3
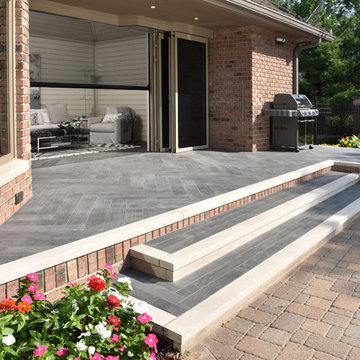
Paul Gates Photography
Esempio di una veranda con camino ad angolo, cornice del camino in legno, soffitto classico e pavimento grigio
Esempio di una veranda con camino ad angolo, cornice del camino in legno, soffitto classico e pavimento grigio
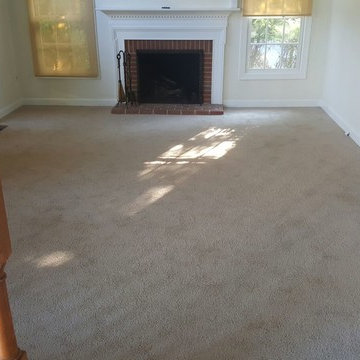
Before Installation
Esempio di una veranda con cornice del camino in legno
Esempio di una veranda con cornice del camino in legno
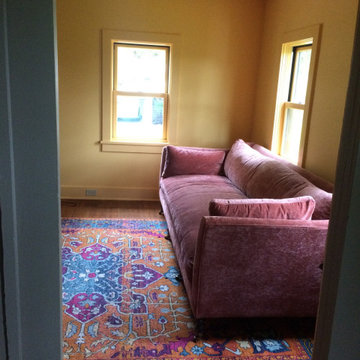
We converted a previously dark paneled drawing room into a sunlit space.
Foto di una piccola veranda country con pavimento in legno massello medio, camino classico, cornice del camino in legno e pavimento marrone
Foto di una piccola veranda country con pavimento in legno massello medio, camino classico, cornice del camino in legno e pavimento marrone
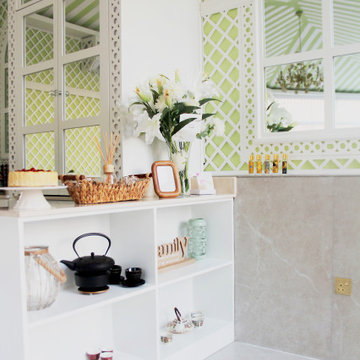
Ispirazione per una veranda chic di medie dimensioni con pavimento in gres porcellanato, camino classico, cornice del camino in legno, soffitto classico e pavimento beige
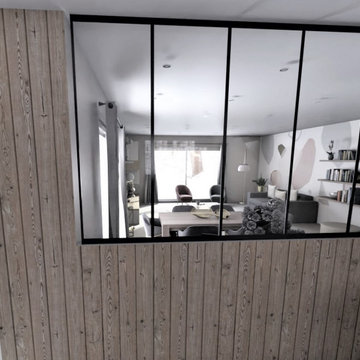
Immagine di una veranda design con pavimento con piastrelle in ceramica, cornice del camino in legno e pavimento beige
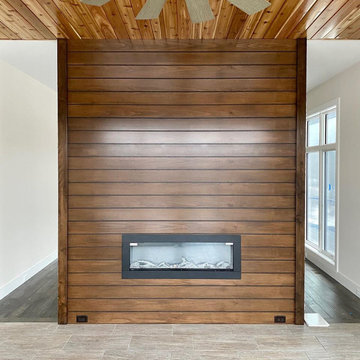
Ispirazione per una veranda minimalista di medie dimensioni con camino bifacciale e cornice del camino in legno
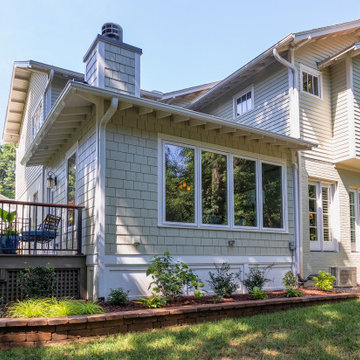
The challenge: to design and build a sunroom that blends in with the 1920s bungalow and satisfies the homeowners' love for all things Southwestern. Wood Wise took the challenge and came up big with this sunroom that meets all the criteria. The adobe kiva fireplace is the focal point with the cedar shake walls, exposed beams, and shiplap ceiling adding to the authentic look.
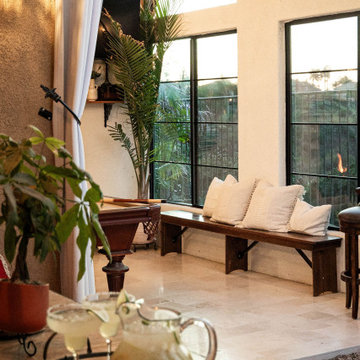
Idee per una grande veranda chic con pavimento in pietra calcarea, camino classico, cornice del camino in intonaco, soffitto classico e pavimento bianco
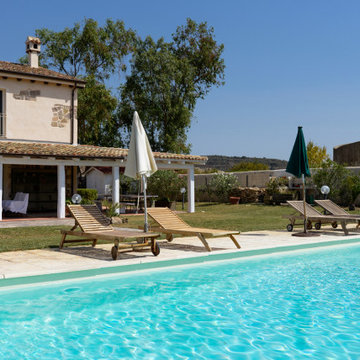
Realizzazione di una veranda che affaccia su una piscina rettangolare.
Immagine di un'ampia veranda shabby-chic style con pavimento in terracotta, camino classico, cornice del camino in intonaco, soffitto classico e pavimento arancione
Immagine di un'ampia veranda shabby-chic style con pavimento in terracotta, camino classico, cornice del camino in intonaco, soffitto classico e pavimento arancione
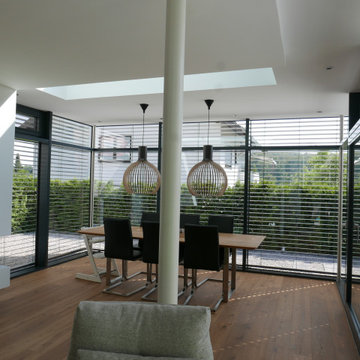
Foto di una grande veranda design con pavimento in legno massello medio, camino bifacciale, cornice del camino in intonaco, lucernario e pavimento marrone
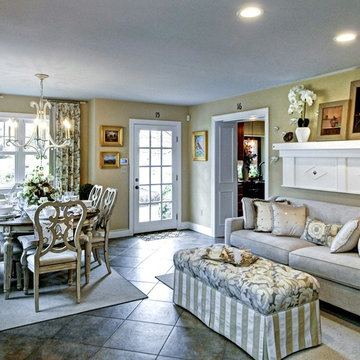
This is the Sunroom at the 2017 Bucks County Designer House and Gardens. Executed by A Room With a View and Lisa Lazarus Interiors. We will be designing the 2018 Bucks County Designer House as well. Please contact us and ask for Lisa Lazarus to reach out to you if you like these designs,
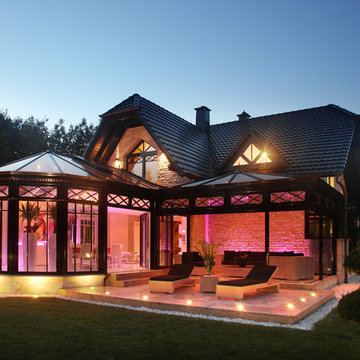
Dieser beeindrucke Wintergarten im viktorianischen Stil mit angeschlossenem Sommergarten wurde als Wohnraumerweiterung konzipiert und umgesetzt. Er sollte das Haus elegant zum großen Garten hin öffnen. Dies ist auch vor allem durch den Sommergarten gelungen, dessen schiebbaren Ganzglaselemente eine fast komplette Öffnung erlauben. Der Clou bei diesem Wintergarten ist der Kontrast zwischen klassischer Außenansicht und einem topmodernen Interieur-Design, das in einem edlen Weiß gehalten wurde. So lässt sich ganzjährig der Garten in vollen Zügen genießen, besonders auch abends dank stimmungsvollen Dreamlights in der Dachkonstruktion.
Gerne verwirklichen wir auch Ihren Traum von einem viktorianischen Wintergarten. Mehr Infos dazu finden Sie auf unserer Webseite www.krenzer.de. Sie können uns gerne telefonisch unter der 0049 6681 96360 oder via E-Mail an mail@krenzer.de erreichen. Wir würden uns freuen, von Ihnen zu hören. Auf unserer Webseite (www.krenzer.de) können Sie sich auch gerne einen kostenlosen Katalog bestellen.
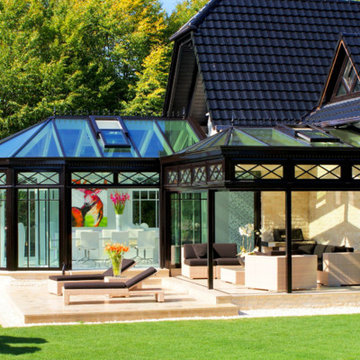
Dieser beeindrucke Wintergarten im viktorianischen Stil mit angeschlossenem Sommergarten wurde als Wohnraumerweiterung konzipiert und umgesetzt. Er sollte das Haus elegant zum großen Garten hin öffnen. Dies ist auch vor allem durch den Sommergarten gelungen, dessen schiebbaren Ganzglaselemente eine fast komplette Öffnung erlauben. Der Clou bei diesem Wintergarten ist der Kontrast zwischen klassischer Außenansicht und einem topmodernen Interieur-Design, das in einem edlen Weiß gehalten wurde. So lässt sich ganzjährig der Garten in vollen Zügen genießen, besonders auch abends dank stimmungsvollen Dreamlights in der Dachkonstruktion.
Gerne verwirklichen wir auch Ihren Traum von einem viktorianischen Wintergarten. Mehr Infos dazu finden Sie auf unserer Webseite www.krenzer.de. Sie können uns gerne telefonisch unter der 0049 6681 96360 oder via E-Mail an mail@krenzer.de erreichen. Wir würden uns freuen, von Ihnen zu hören. Auf unserer Webseite (www.krenzer.de) können Sie sich auch gerne einen kostenlosen Katalog bestellen.
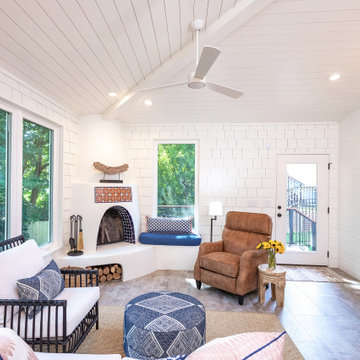
The challenge: to design and build a sunroom that blends in with the 1920s bungalow and satisfies the homeowners' love for all things Southwestern. Wood Wise took the challenge and came up big with this sunroom that meets all the criteria. The adobe kiva fireplace is the focal point with the cedar shake walls, exposed beams, and shiplap ceiling adding to the authentic look.
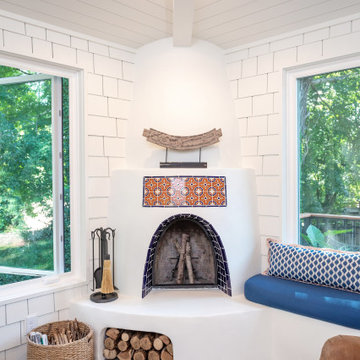
The challenge: to design and build a sunroom that blends in with the 1920s bungalow and satisfies the homeowners' love for all things Southwestern. Wood Wise took the challenge and came up big with this sunroom that meets all the criteria. The adobe kiva fireplace is the focal point with the cedar shake walls, exposed beams, and shiplap ceiling adding to the authentic look.
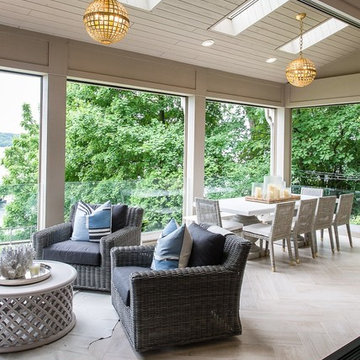
Esempio di un'ampia veranda costiera con pavimento in gres porcellanato, lucernario, pavimento beige, camino lineare Ribbon e cornice del camino in legno
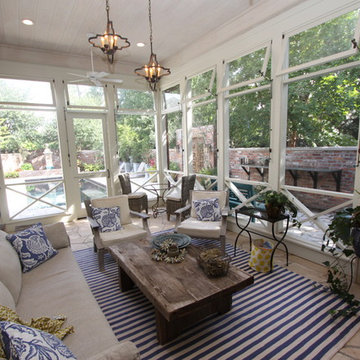
Foto di una veranda country di medie dimensioni con camino ad angolo, cornice del camino in legno, soffitto classico e pavimento beige
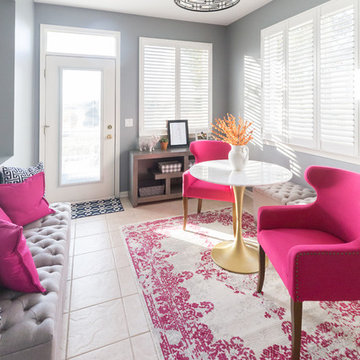
Unidos Marketing Network
Immagine di una piccola veranda tradizionale con pavimento con piastrelle in ceramica, camino classico, cornice del camino in legno e pavimento beige
Immagine di una piccola veranda tradizionale con pavimento con piastrelle in ceramica, camino classico, cornice del camino in legno e pavimento beige
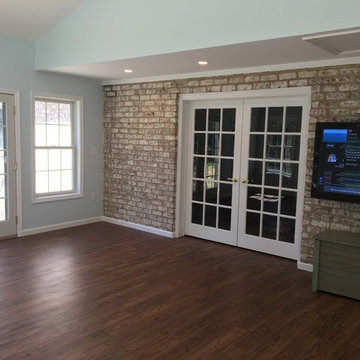
Foto di una grande veranda classica con parquet scuro, camino ad angolo, cornice del camino in legno, soffitto classico e pavimento marrone
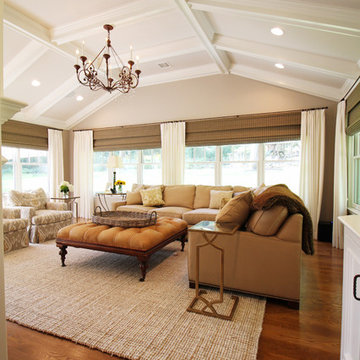
Photos taken by Sunitha Lal
Immagine di una grande veranda tradizionale con pavimento in legno massello medio, camino classico e cornice del camino in legno
Immagine di una grande veranda tradizionale con pavimento in legno massello medio, camino classico e cornice del camino in legno
Verande con cornice del camino in legno e cornice del camino in intonaco - Foto e idee per arredare
9