Verande con cornice del camino in legno e cornice del camino in intonaco - Foto e idee per arredare
Filtra anche per:
Budget
Ordina per:Popolari oggi
61 - 80 di 206 foto
1 di 3
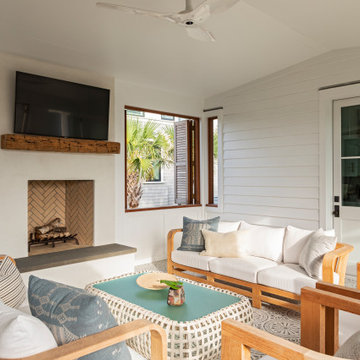
Immagine di un'ampia veranda costiera con pavimento in terracotta, camino classico, cornice del camino in intonaco e pavimento multicolore
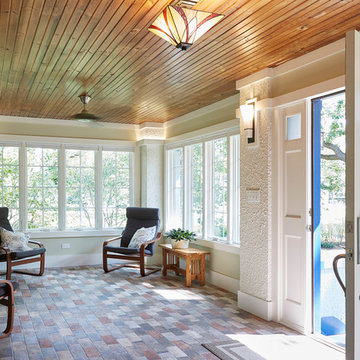
Steve Hamada
Immagine di un'ampia veranda american style con pavimento in terracotta, cornice del camino in legno, soffitto classico e pavimento multicolore
Immagine di un'ampia veranda american style con pavimento in terracotta, cornice del camino in legno, soffitto classico e pavimento multicolore
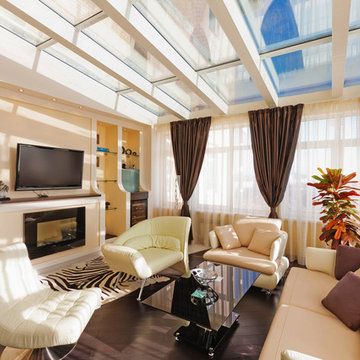
Hunter Douglas, Graber, Lafayette Interior Fashons,
Ispirazione per una veranda minimalista di medie dimensioni con parquet scuro, camino classico, cornice del camino in intonaco, soffitto in vetro e pavimento marrone
Ispirazione per una veranda minimalista di medie dimensioni con parquet scuro, camino classico, cornice del camino in intonaco, soffitto in vetro e pavimento marrone
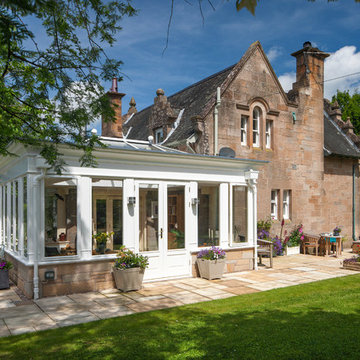
This lovely bright orangery captures the light from the sunniest part of the garden and throws it into the house. A wood burning stove keeps it cosy at night and travertine flooring keeps it airy during long summer days.
Heavy fluting externally give this bespoke hardwood orangery a real sense of belonging.
Photo by Colin Bell
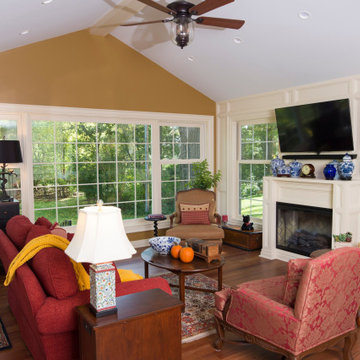
Idee per una veranda tradizionale di medie dimensioni con pavimento in legno massello medio, camino classico, cornice del camino in legno, soffitto classico e pavimento marrone

Our 4553 sq. ft. model currently has the latest smart home technology including a Control 4 centralized home automation system that can control lights, doors, temperature and more. This sunroom has state of the art technology that controls the window blinds, sound, and a fireplace with built in shelves. There is plenty of light and a built in breakfast nook that seats ten. Situated right next to the kitchen, food can be walked in or use the built in pass through.
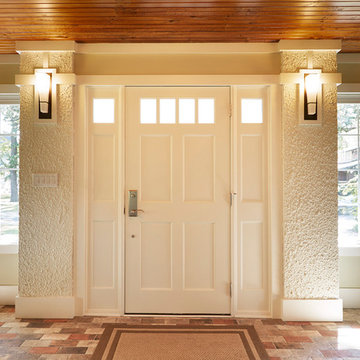
Steve Hamada
Ispirazione per un'ampia veranda american style con pavimento in terracotta, cornice del camino in legno, soffitto classico e pavimento multicolore
Ispirazione per un'ampia veranda american style con pavimento in terracotta, cornice del camino in legno, soffitto classico e pavimento multicolore
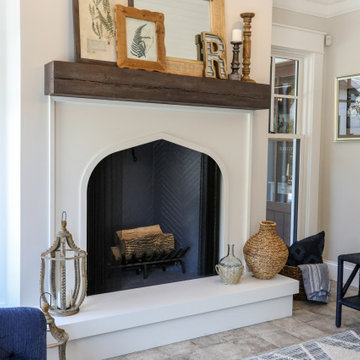
Eclectic sunroom features Artistic Tile Fume Crackle White porcelain tile, Marvin windows and doors, Maxim Lodge 6-light chandelier. Rumford wood-burning fireplace with painted firebrick and arabesque styling.
General contracting by Martin Bros. Contracting, Inc.; Architecture by Helman Sechrist Architecture; Home Design by Maple & White Design; Photography by Marie Kinney Photography.
Images are the property of Martin Bros. Contracting, Inc. and may not be used without written permission. — with Marvin, Ferguson, Maple & White Design and Halsey Tile.
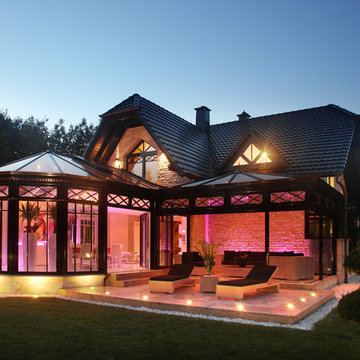
Dieser beeindrucke Wintergarten im viktorianischen Stil mit angeschlossenem Sommergarten wurde als Wohnraumerweiterung konzipiert und umgesetzt. Er sollte das Haus elegant zum großen Garten hin öffnen. Dies ist auch vor allem durch den Sommergarten gelungen, dessen schiebbaren Ganzglaselemente eine fast komplette Öffnung erlauben. Der Clou bei diesem Wintergarten ist der Kontrast zwischen klassischer Außenansicht und einem topmodernen Interieur-Design, das in einem edlen Weiß gehalten wurde. So lässt sich ganzjährig der Garten in vollen Zügen genießen, besonders auch abends dank stimmungsvollen Dreamlights in der Dachkonstruktion.
Gerne verwirklichen wir auch Ihren Traum von einem viktorianischen Wintergarten. Mehr Infos dazu finden Sie auf unserer Webseite www.krenzer.de. Sie können uns gerne telefonisch unter der 0049 6681 96360 oder via E-Mail an mail@krenzer.de erreichen. Wir würden uns freuen, von Ihnen zu hören. Auf unserer Webseite (www.krenzer.de) können Sie sich auch gerne einen kostenlosen Katalog bestellen.
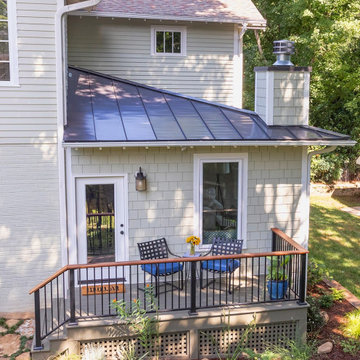
The challenge: to design and build a sunroom that blends in with the 1920s bungalow and satisfies the homeowners' love for all things Southwestern. Wood Wise took the challenge and came up big with this sunroom that meets all the criteria. The adobe kiva fireplace is the focal point with the cedar shake walls, exposed beams, and shiplap ceiling adding to the authentic look.
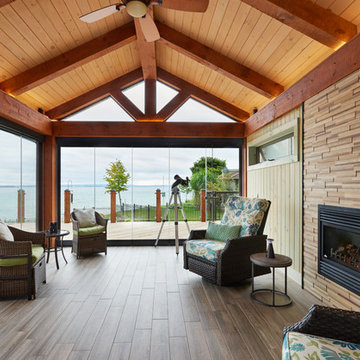
This sunroom is 14'x20' with an expansive view of the water. The Lumon balcony glazing operates to open the 2 walls to the wrap around deck outside. The floors are a wood look porcelain tile, complete with hydronic in-floor heat. The walls are finished with a tongue and groove pine stained is a custom colour made by the owner. The fireplace surround is a mosaic wood panel called "Friendly Wall". Roof construction consists of steel beams capped in pine, and 6"x8" pine timber rafters with a pine decking laid across rafters.
Esther Van Geest, ETR Photography
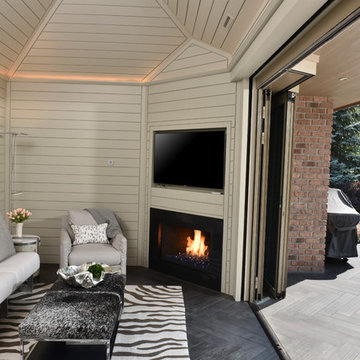
Paul Gates Photography
Immagine di una veranda con camino ad angolo, cornice del camino in legno, soffitto classico e pavimento grigio
Immagine di una veranda con camino ad angolo, cornice del camino in legno, soffitto classico e pavimento grigio
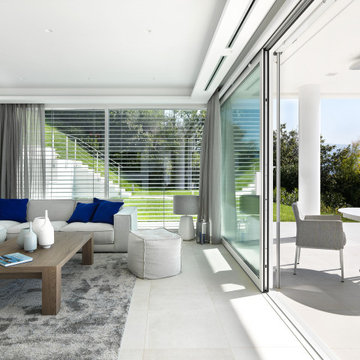
soggiorno con veranda apribile verso il portico e giardino
Ispirazione per una grande veranda design con pavimento in gres porcellanato, camino bifacciale, cornice del camino in intonaco, soffitto classico e pavimento bianco
Ispirazione per una grande veranda design con pavimento in gres porcellanato, camino bifacciale, cornice del camino in intonaco, soffitto classico e pavimento bianco
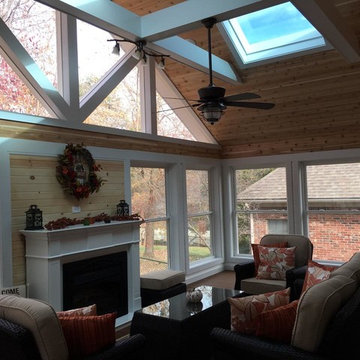
sun room
Foto di una veranda american style di medie dimensioni con pavimento in legno massello medio, camino classico, cornice del camino in legno, lucernario e pavimento marrone
Foto di una veranda american style di medie dimensioni con pavimento in legno massello medio, camino classico, cornice del camino in legno, lucernario e pavimento marrone
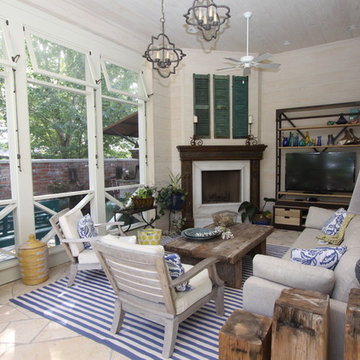
Immagine di una veranda country di medie dimensioni con camino ad angolo, cornice del camino in legno, soffitto classico e pavimento beige
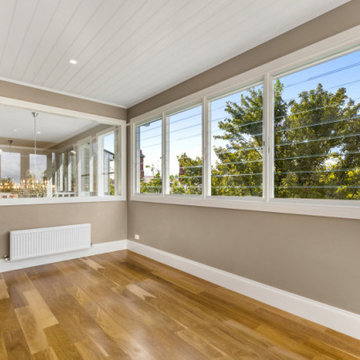
This second storey sunroom features louvre windows, a fireplace as well as hydronic heating and polished timber floors.
Foto di una piccola veranda tradizionale con pavimento in legno massello medio, camino bifacciale, cornice del camino in legno, soffitto classico e pavimento marrone
Foto di una piccola veranda tradizionale con pavimento in legno massello medio, camino bifacciale, cornice del camino in legno, soffitto classico e pavimento marrone
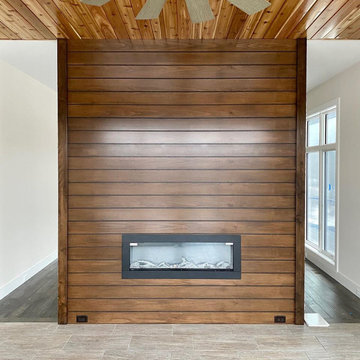
Ispirazione per una veranda minimalista di medie dimensioni con camino bifacciale e cornice del camino in legno
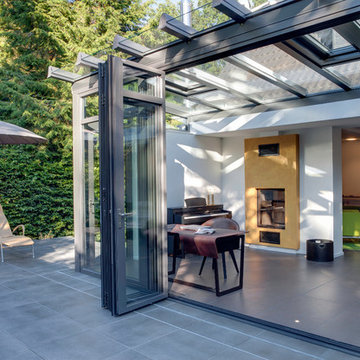
Fröhliche Farbakzente, ein durch die Wand gehender Kamin und der schwellenlose Übergrnag lassen den lichtdurchfluteten Wintergarten freundlich und wohnlich erscheinen.
____________________________________________Jan Haeselich Fotografie
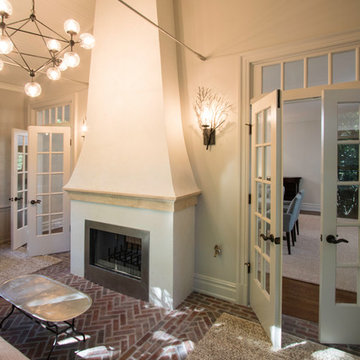
Family room/Sun room with brick flooring and double sided stucco fireplace
Immagine di una piccola veranda con pavimento in mattoni, cornice del camino in intonaco e pavimento beige
Immagine di una piccola veranda con pavimento in mattoni, cornice del camino in intonaco e pavimento beige
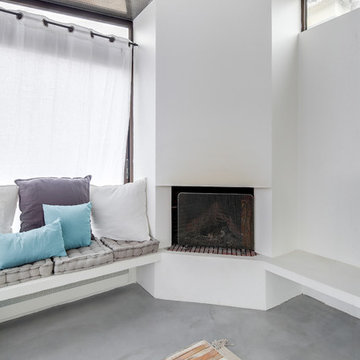
Une véranda repensée dans des codes contemporains et harmonieux; la cheminée a été redessinée et coffrée avec un dessin épuré; des bancs maçonnés, au dessin très simple, ont été créés de part et d'autre de la cheminée afin de créer une assise à la pièce et de disposer dessous radiateur et bois;
les coussins disposés sur les bancs lui donnent un style très cosy et les touches de couleur viennent harmoniser l'ensemble;
le sol est en béton ciré gris clair, qui résiste bien aux variations de température de cette pièce chaude l'été;
Photo Meero
Verande con cornice del camino in legno e cornice del camino in intonaco - Foto e idee per arredare
4