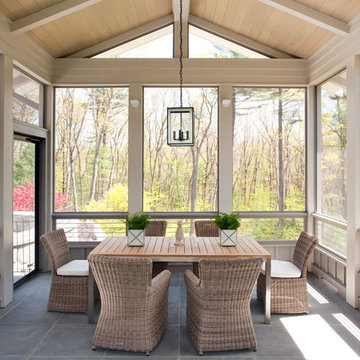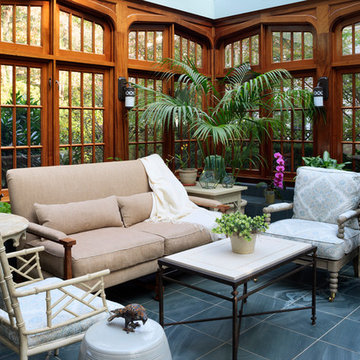Verande classiche con pavimento in ardesia - Foto e idee per arredare
Filtra anche per:
Budget
Ordina per:Popolari oggi
21 - 40 di 324 foto
1 di 3
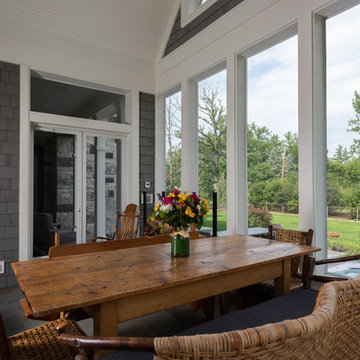
Back sunroom with vintage furniture
Foto di una veranda classica di medie dimensioni con pavimento in ardesia, stufa a legna, soffitto classico e pavimento grigio
Foto di una veranda classica di medie dimensioni con pavimento in ardesia, stufa a legna, soffitto classico e pavimento grigio
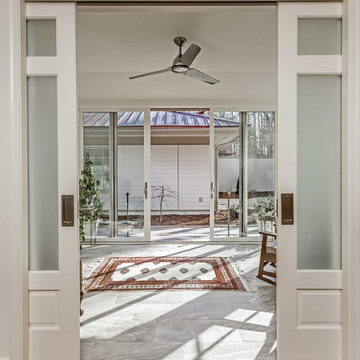
The sun room is accessed from the hall and can be opened to the outside. This is the owner's favorite room since it is so open. Three of the walls are all glass and there's access to the outside garden area. The room is filled with plants and comfy chairs to relax in.
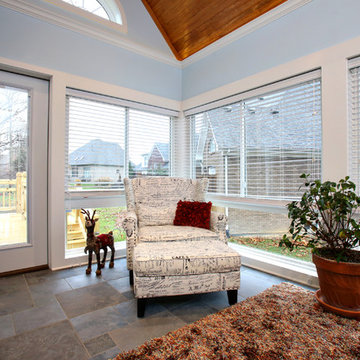
Esempio di una veranda tradizionale di medie dimensioni con pavimento in ardesia, soffitto classico, nessun camino e pavimento marrone
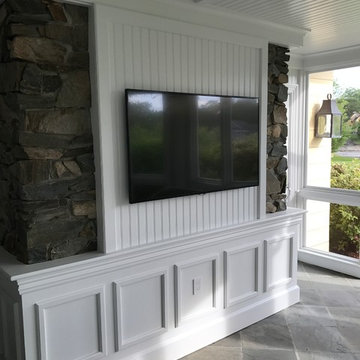
Esempio di una grande veranda tradizionale con pavimento in ardesia, nessun camino, soffitto classico e pavimento grigio

Sunroom is attached to back of garage, and includes a real masonry Rumford fireplace. French doors on three sides open to bluestone terraces and gardens. Plank door leads to garage. Ceiling and board and batten walls were whitewashed to contrast with stucco. Floor and terraces are bluestone. David Whelan photo
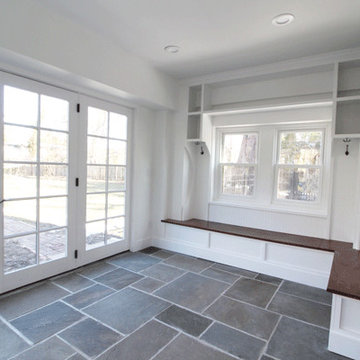
Foto di una grande veranda classica con pavimento in ardesia, nessun camino, soffitto classico e pavimento bianco
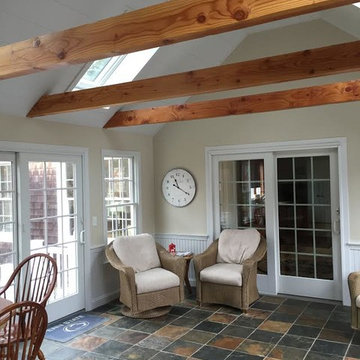
Idee per una veranda chic di medie dimensioni con pavimento in ardesia, nessun camino, lucernario e pavimento multicolore
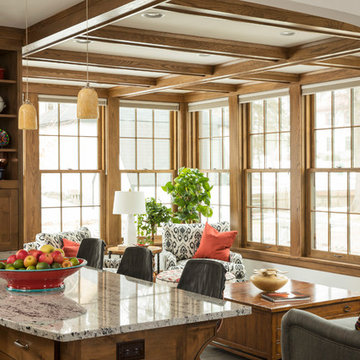
Delightful 1930's home on the parkway needed a major kitchen remodel which lead to expanding the sunroom and opening them up to each other. Above a master bedroom and bath were added to make this home live larger than it's square footage would bely.
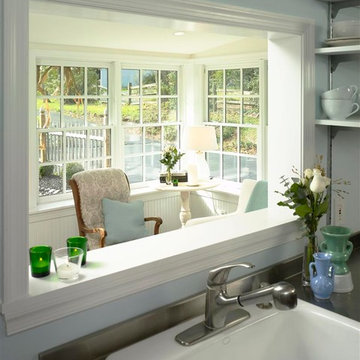
Welcome to a home with a light-filled and sunny sunroom addition, perfect for relaxation and soaking up the warmth all year round.
Ispirazione per una veranda tradizionale di medie dimensioni con pavimento in ardesia, soffitto classico e pavimento multicolore
Ispirazione per una veranda tradizionale di medie dimensioni con pavimento in ardesia, soffitto classico e pavimento multicolore
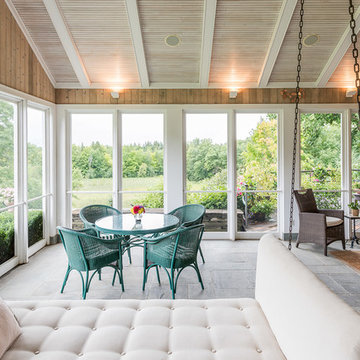
Morgan Sheff
Foto di una grande veranda tradizionale con pavimento in ardesia, nessun camino, soffitto classico e pavimento grigio
Foto di una grande veranda tradizionale con pavimento in ardesia, nessun camino, soffitto classico e pavimento grigio
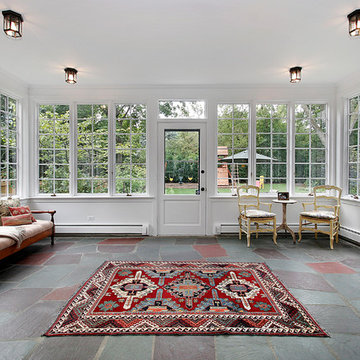
Restored the Flagstone patio and winterized the porch so the family can enjoy the outside and the rest of their property year round!
Immagine di una veranda chic di medie dimensioni con pavimento in ardesia
Immagine di una veranda chic di medie dimensioni con pavimento in ardesia

This photo shows the back half of the sunroom. It is a view that shows the Nano door to the outdoor dining room
The window seat is about 20 feet long and we have chosen to accent it using various shades of neutral fabrics. The small tables in front of the window seat provide an interesting juxtaposition to the clean lines of the room. The mirror above the chest has a coral eglosmise frame. The slate floor is heated for comfort year round. The lighting is a mixtures of styles to create interest. There are tall iron floor lamps for reading by t he chairs and a delicate Murano glass lamp on the chest.

Resting upon a 120-acre rural hillside, this 17,500 square-foot residence has unencumbered mountain views to the east, south and west. The exterior design palette for the public side is a more formal Tudor style of architecture, including intricate brick detailing; while the materials for the private side tend toward a more casual mountain-home style of architecture with a natural stone base and hand-cut wood siding.
Primary living spaces and the master bedroom suite, are located on the main level, with guest accommodations on the upper floor of the main house and upper floor of the garage. The interior material palette was carefully chosen to match the stunning collection of antique furniture and artifacts, gathered from around the country. From the elegant kitchen to the cozy screened porch, this residence captures the beauty of the White Mountains and embodies classic New Hampshire living.
Photographer: Joseph St. Pierre

Located in a beautiful spot within Wellesley, Massachusetts, Sunspace Design played a key role in introducing this architectural gem to a client’s home—a custom double hip skylight crowning a gorgeous room. The resulting construction offers fluid transitions between indoor and outdoor spaces within the home, and blends well with the existing architecture.
The skylight boasts solid mahogany framing with a robust steel sub-frame. Durability meets sophistication. We used a layer of insulated tempered glass atop heat-strengthened laminated safety glass, further enhanced with a PPG Solarban 70 coating, to ensure optimal thermal performance. The dual-sealed, argon gas-filled glass system is efficient and resilient against oft-challenging New England weather.
Collaborative effort was key to the project’s success. MASS Architect, with their skylight concept drawings, inspired the project’s genesis, while Sunspace prepared a full suite of engineered shop drawings to complement the concepts. The local general contractor's preliminary framing and structural curb preparation accelerated our team’s installation of the skylight. As the frame was assembled at the Sunspace Design shop and positioned above the room via crane operation, a swift two-day field installation saved time and expense for all involved.
At Sunspace Design we’re all about pairing natural light with refined architecture. This double hip skylight is a focal point in the new room that welcomes the sun’s radiance into the heart of the client’s home. We take pride in our role, from engineering to fabrication, careful transportation, and quality installation. Our projects are journeys where architectural ideas are transformed into tangible, breathtaking spaces that elevate the way we live and create memories.

Foto di una veranda classica di medie dimensioni con pavimento in ardesia, camino classico, cornice del camino in mattoni, soffitto classico e pavimento grigio

Immagine di una grande veranda tradizionale con pavimento in ardesia, stufa a legna, cornice del camino in pietra, soffitto classico e pavimento grigio

Photography by Michael J. Lee
Idee per una grande veranda chic con nessun camino, soffitto in vetro, pavimento in ardesia e pavimento grigio
Idee per una grande veranda chic con nessun camino, soffitto in vetro, pavimento in ardesia e pavimento grigio

Steven Mooney Photographer and Architect
Immagine di una piccola veranda tradizionale con pavimento in ardesia, camino classico, soffitto classico e pavimento multicolore
Immagine di una piccola veranda tradizionale con pavimento in ardesia, camino classico, soffitto classico e pavimento multicolore
Verande classiche con pavimento in ardesia - Foto e idee per arredare
2
