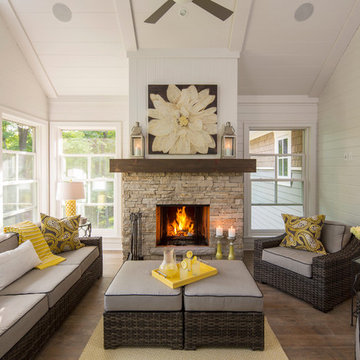Verande classiche con camino classico - Foto e idee per arredare
Filtra anche per:
Budget
Ordina per:Popolari oggi
161 - 180 di 989 foto
1 di 3
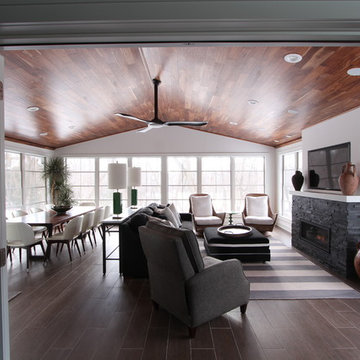
An 8 foot wide layflat french door allows the space to be open to the lower level of this home. A great room and bar sit on the inside of these doors and allows the guest to be in either space and still be apart of the entire party. Faux wood looking plank tiles paired with the warm wood flooring on the ceiling really bring the warmth of the interior out into the sun room.
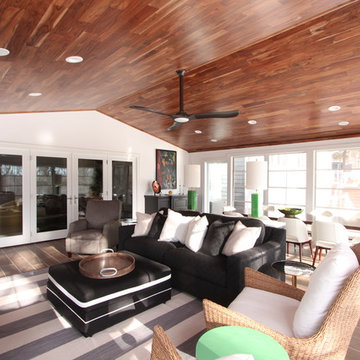
A u shaped sitting area around the fireplace and tv area offers a great spot to catch the game. Custom sofa, side chair, and ottoman were selected in a neutral pallet. Rattan swivel chairs have the best of both worlds and can face the TV or spin and look out at the sun setting over the river.
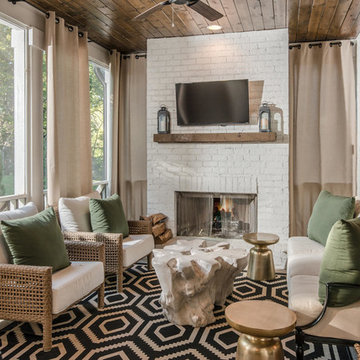
Garrett Buell
Foto di una veranda tradizionale con camino classico, cornice del camino in mattoni e soffitto classico
Foto di una veranda tradizionale con camino classico, cornice del camino in mattoni e soffitto classico
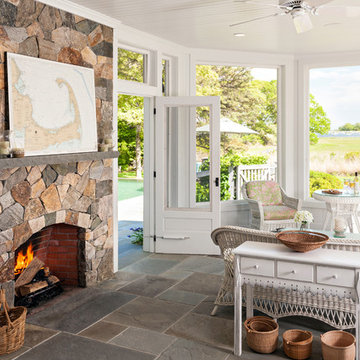
Foto di una veranda chic con camino classico, cornice del camino in mattoni e soffitto classico
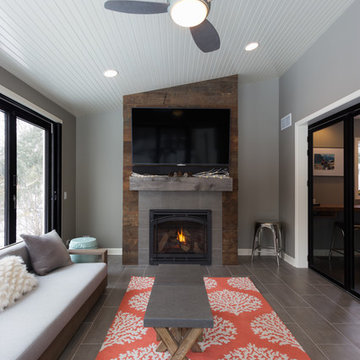
Joel Hernandez
Foto di una grande veranda tradizionale con pavimento in gres porcellanato, soffitto classico, pavimento grigio, camino classico e cornice del camino piastrellata
Foto di una grande veranda tradizionale con pavimento in gres porcellanato, soffitto classico, pavimento grigio, camino classico e cornice del camino piastrellata
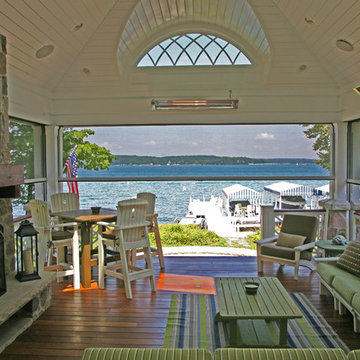
Esempio di una veranda classica di medie dimensioni con pavimento in legno massello medio, camino classico, cornice del camino in pietra, soffitto classico e pavimento marrone

Foto di una veranda chic con camino classico, cornice del camino in pietra e soffitto classico
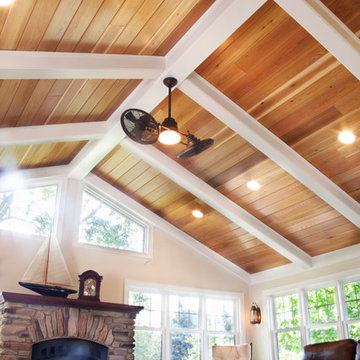
Foto di una grande veranda chic con parquet scuro, camino classico, cornice del camino in pietra e soffitto classico
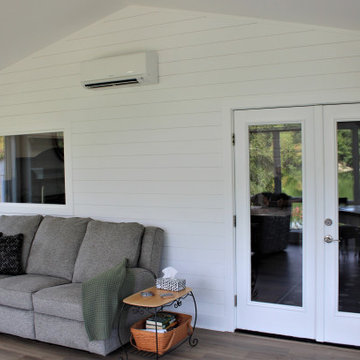
A design build sunroom addition looking over Lake Linganore in New Market Maryland would be a great way to enjoy the beautiful views and natural light. Talon Construction is the right contractor who can design and build the perfect sunroom for your needs.
Here are some things to consider when designing your sunroom:
The size of the sunroom. You'll need to decide how much space you need and what you want to use the sunroom for.
The materials you want to use. Sunrooms can be made from a variety of materials, including wood, vinyl, and aluminum.
The style of the sunroom. You can choose a traditional or modern style, or something in between like transitional.
The features you want. Sunrooms can have a variety of features, such as skylights, ceiling fans, and a fireplace
Here are some of the benefits of having a design build sunroom addition looking over Lake Linganore in New Market Maryland:
Increased living space. A sunroom can add valuable living space to your home.
Enjoyable views. A sunroom is the perfect place to relax and enjoy the views of Lake Linganore.
Natural light. A sunroom will bring in natural light, which can help to improve the mood and energy levels of the people who use it.
Increased home value. A sunroom can increase the value of your home.
If you're interested in having a design build sunroom addition looking over Lake Linganore in New Market Maryland, give Talon Construction a call and they can help you through the design and construction process.
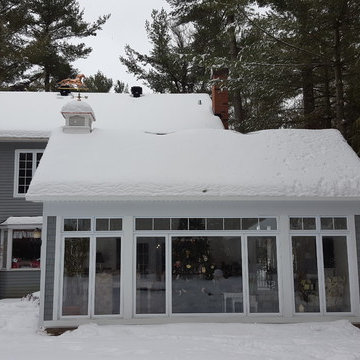
Immagine di una veranda chic di medie dimensioni con parquet chiaro, camino classico, cornice del camino in pietra e pavimento grigio
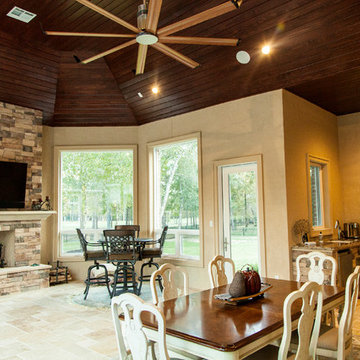
Large outdoor living area with custom built outdoor kitchen/grill area and large fireplace with wood ceiling and large fan.
Immagine di una grande veranda chic con pavimento in travertino, camino classico, cornice del camino in pietra e soffitto classico
Immagine di una grande veranda chic con pavimento in travertino, camino classico, cornice del camino in pietra e soffitto classico
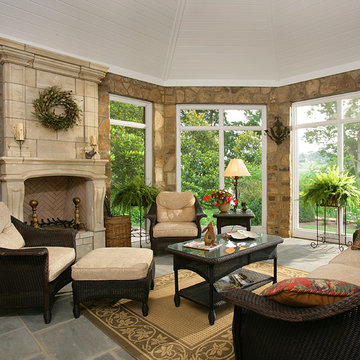
Foto di una grande veranda classica con pavimento in ardesia, camino classico, cornice del camino in pietra e soffitto classico
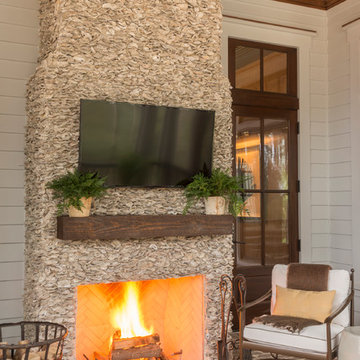
JS Gibson
Immagine di una grande veranda tradizionale con pavimento in mattoni, camino classico, soffitto classico e cornice del camino in mattoni
Immagine di una grande veranda tradizionale con pavimento in mattoni, camino classico, soffitto classico e cornice del camino in mattoni

Complete remodel of an existing den adding shiplap, built-ins, stone fireplace, cedar beams, and new tile flooring.
Foto di una veranda classica di medie dimensioni con pavimento in gres porcellanato, camino classico, cornice del camino in pietra e pavimento beige
Foto di una veranda classica di medie dimensioni con pavimento in gres porcellanato, camino classico, cornice del camino in pietra e pavimento beige
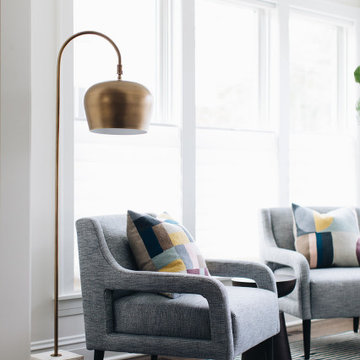
An Addition onto the First Floor Remodel, giving the home more sq.ft. and creating a space that draws in natural light and connects the living spaces.
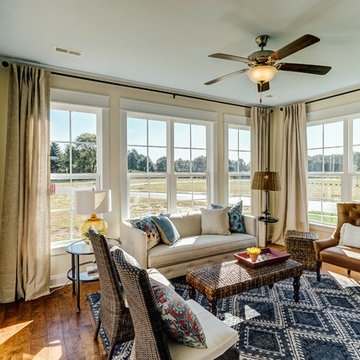
Example of one of our traditional breakfast areas turned into a modern sunroom. Design your own Treyburn II Plan, go visit https://www.gomsh.com/plans/one-level-home/treyburn-ii/ifp.
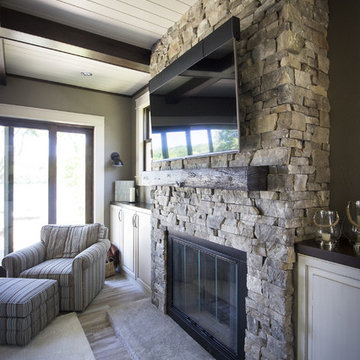
An inviting four-seasons sunroom with muted decor and Juneau Ledge™ natural stone fireplace.
All photos courtesy of Natural Stone Veneers International, Inc
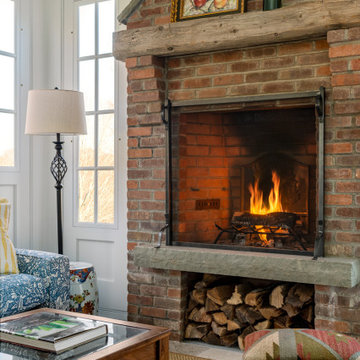
3 Season Room with fireplace and great views
Idee per una veranda chic con pavimento in pietra calcarea, camino classico, cornice del camino in mattoni, soffitto classico e pavimento grigio
Idee per una veranda chic con pavimento in pietra calcarea, camino classico, cornice del camino in mattoni, soffitto classico e pavimento grigio
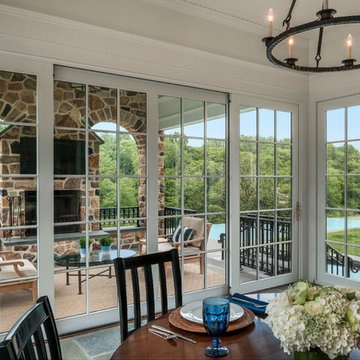
Photo: Tom Crane Photography
Esempio di una veranda classica con camino classico, cornice del camino in pietra e pavimento grigio
Esempio di una veranda classica con camino classico, cornice del camino in pietra e pavimento grigio
Verande classiche con camino classico - Foto e idee per arredare
9
