Verande classiche con camino classico - Foto e idee per arredare
Filtra anche per:
Budget
Ordina per:Popolari oggi
81 - 100 di 989 foto
1 di 3
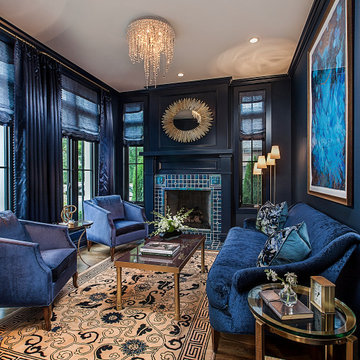
Immagine di una veranda chic con pavimento in legno massello medio, camino classico e cornice del camino piastrellata
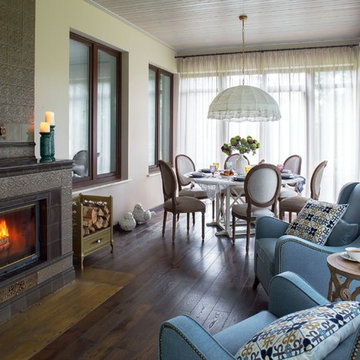
Автор проекта - архитектор Олейник Оксана
Автор фото - Сергей Моргунов
Дизайнер по текстилю - Вера Кузина
Idee per una veranda tradizionale di medie dimensioni con camino classico, cornice del camino piastrellata e pavimento marrone
Idee per una veranda tradizionale di medie dimensioni con camino classico, cornice del camino piastrellata e pavimento marrone
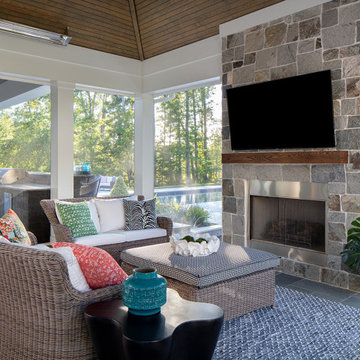
This cozy screened porch on the back of the house is anchored by this stone fireplace. It is warmed up, figuratively, by the tone of the wood ceiling and, literally, by the radiant heaters. The bluestone floors continue onto the outside terrace.
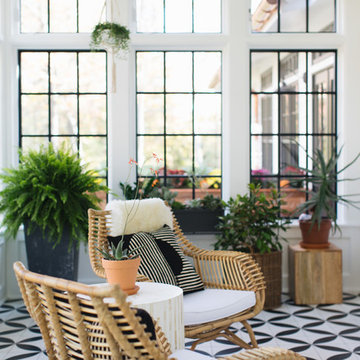
Stoffer Photography
Immagine di una piccola veranda classica con soffitto classico, camino classico, cornice del camino in mattoni e pavimento multicolore
Immagine di una piccola veranda classica con soffitto classico, camino classico, cornice del camino in mattoni e pavimento multicolore
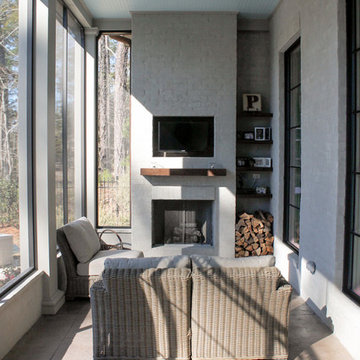
Foto di una piccola veranda tradizionale con camino classico, cornice del camino in mattoni, soffitto classico e pavimento grigio
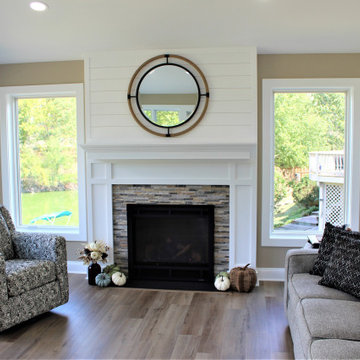
A design build sunroom addition looking over Lake Linganore in New Market Maryland would be a great way to enjoy the beautiful views and natural light. Talon Construction is the right contractor who can design and build the perfect sunroom for your needs.
Here are some things to consider when designing your sunroom:
The size of the sunroom. You'll need to decide how much space you need and what you want to use the sunroom for.
The materials you want to use. Sunrooms can be made from a variety of materials, including wood, vinyl, and aluminum.
The style of the sunroom. You can choose a traditional or modern style, or something in between like transitional.
The features you want. Sunrooms can have a variety of features, such as skylights, ceiling fans, and a fireplace
Here are some of the benefits of having a design build sunroom addition looking over Lake Linganore in New Market Maryland:
Increased living space. A sunroom can add valuable living space to your home.
Enjoyable views. A sunroom is the perfect place to relax and enjoy the views of Lake Linganore.
Natural light. A sunroom will bring in natural light, which can help to improve the mood and energy levels of the people who use it.
Increased home value. A sunroom can increase the value of your home.
If you're interested in having a design build sunroom addition looking over Lake Linganore in New Market Maryland, give Talon Construction a call and they can help you through the design and construction process.
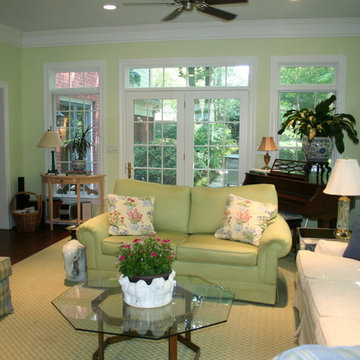
Foto di una grande veranda tradizionale con parquet scuro, soffitto classico, pavimento marrone, camino classico e cornice del camino in pietra
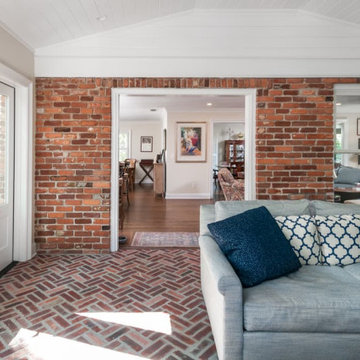
Our clients dreamed of a sunroom that had a lot of natural light and that was open into the main house. A red brick floor and fireplace make this room an extension of the main living area and keeps everything flowing together, like it's always been there.
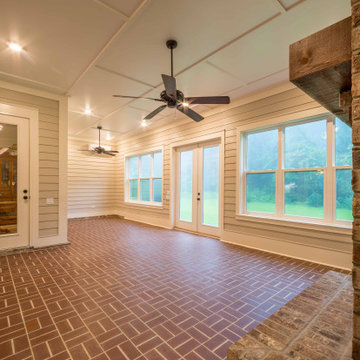
A custom sunroom conversion with french doors and a fireplace.
Idee per una veranda chic di medie dimensioni con pavimento in mattoni, camino classico, cornice del camino in mattoni, soffitto classico e pavimento marrone
Idee per una veranda chic di medie dimensioni con pavimento in mattoni, camino classico, cornice del camino in mattoni, soffitto classico e pavimento marrone
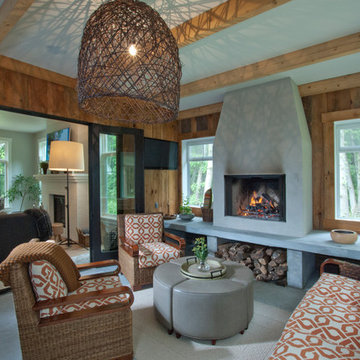
3 season screen porch
Foto di una veranda classica di medie dimensioni con moquette, cornice del camino in cemento, soffitto classico, pavimento bianco e camino classico
Foto di una veranda classica di medie dimensioni con moquette, cornice del camino in cemento, soffitto classico, pavimento bianco e camino classico

This new screened porch provides an attractive transition from the home’s interior to the open-air sitting porch. The same rich, natural materials and finishes used on the adjacent sitting porch have been used here. A new fireplace with a bluestone slab hearth and custom-milled mantel warms the space year-round.
Scott Bergmann Photography

Contemporary style four-season sunroom addition can be used year-round for hosting family gatherings, entertaining friends, or relaxing with a good book while enjoying the inviting views of the landscaped backyard and outdoor patio area. The gable roof sunroom addition features trapezoid windows, a white vaulted tongue and groove ceiling and a blue gray porcelain paver floor tile from Landmark’s Frontier20 collection. A luxurious ventless fireplace, finished in a white split limestone veneer surround with a brown stained custom cedar floating mantle, functions as the focal point and blends in beautifully with the neutral color palette of the custom-built sunroom and chic designer furnishings. All the windows are custom fit with remote controlled smart window shades for energy efficiency and functionality.
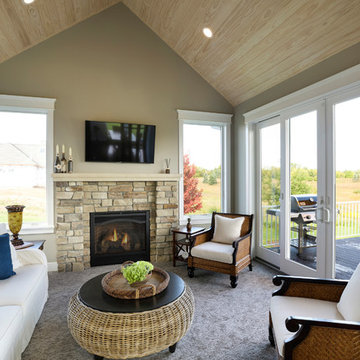
Cozy sunroom with vaulted ceiling, fireplace and access to the deck.
Foto di una veranda chic di medie dimensioni con moquette, camino classico, cornice del camino in pietra e pavimento grigio
Foto di una veranda chic di medie dimensioni con moquette, camino classico, cornice del camino in pietra e pavimento grigio
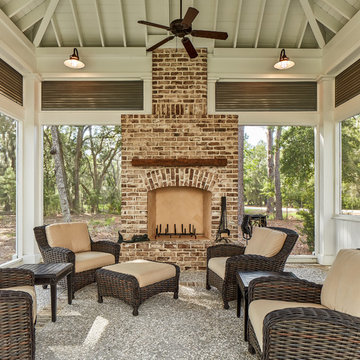
gazebo
Esempio di una grande veranda chic con camino classico, cornice del camino in mattoni e soffitto classico
Esempio di una grande veranda chic con camino classico, cornice del camino in mattoni e soffitto classico

Esempio di una veranda tradizionale con camino classico, cornice del camino in metallo, lucernario, pavimento grigio e pavimento in legno verniciato
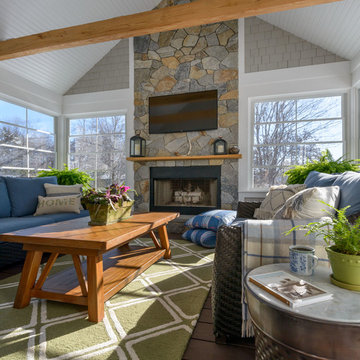
Photo by John Hession
Immagine di una veranda classica di medie dimensioni con pavimento in legno massello medio, camino classico, cornice del camino in pietra, soffitto classico e pavimento marrone
Immagine di una veranda classica di medie dimensioni con pavimento in legno massello medio, camino classico, cornice del camino in pietra, soffitto classico e pavimento marrone
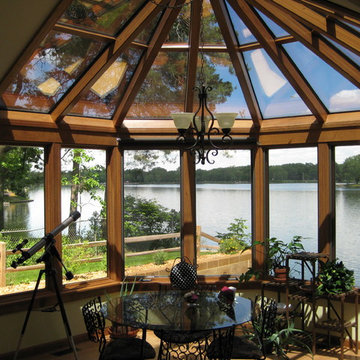
Esempio di una veranda chic con camino classico, cornice del camino in pietra e lucernario

Idee per una grande veranda chic con parquet scuro, camino classico, cornice del camino in pietra, soffitto classico e pavimento marrone
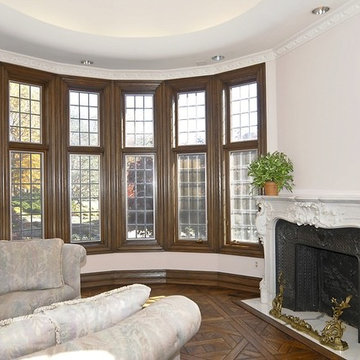
Idee per una grande veranda classica con parquet scuro, camino classico, cornice del camino in intonaco, soffitto classico e pavimento marrone
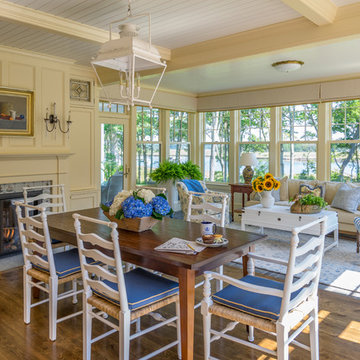
Ispirazione per una veranda tradizionale con camino classico, cornice del camino piastrellata, soffitto classico e pavimento in legno massello medio
Verande classiche con camino classico - Foto e idee per arredare
5