Verande bianche - Foto e idee per arredare
Filtra anche per:
Budget
Ordina per:Popolari oggi
101 - 120 di 311 foto
1 di 3
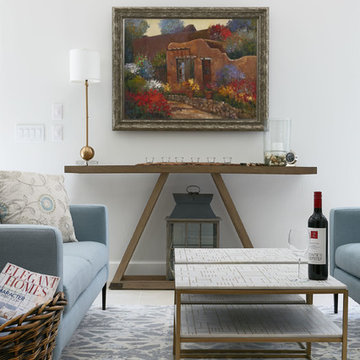
Another new addition to the existing house was this sunroom. There were several door options to choose from, but the one that made the final cut was from Pella Windows and Doors. It's a now-you-see-it-now-you-don't effect that elicits all kinds of reactions from the guests. And another item, which you cannot see from this picture, is the Phantom Screens that are located above each set of doors. Another surprise element that takes one's breath away.
Photo: Voelker Photo LLC
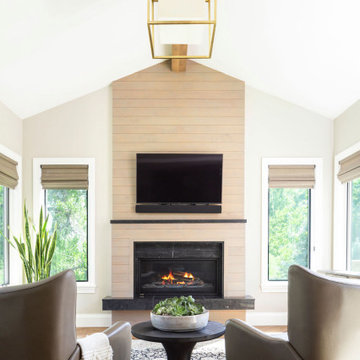
Foto di una veranda tradizionale di medie dimensioni con pavimento in legno massello medio, camino classico, cornice del camino in perlinato e pavimento beige
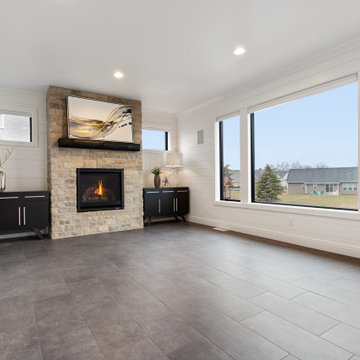
Esempio di una grande veranda chic con pavimento con piastrelle in ceramica, camino classico, cornice del camino in pietra, soffitto classico e pavimento grigio
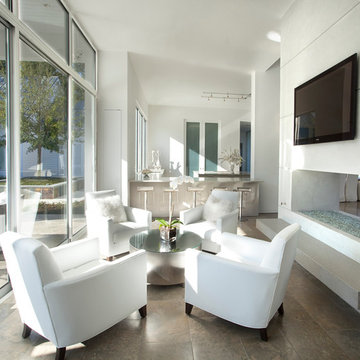
Interior design by Vikki Leftwich, furnishings from Villa Vici || photo: Chad Chenier
Esempio di una veranda contemporanea di medie dimensioni con pavimento in pietra calcarea, camino bifacciale, cornice del camino in intonaco e soffitto classico
Esempio di una veranda contemporanea di medie dimensioni con pavimento in pietra calcarea, camino bifacciale, cornice del camino in intonaco e soffitto classico
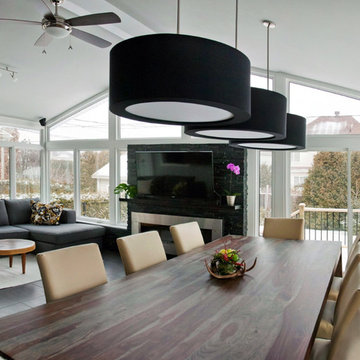
Family room
Ispirazione per una veranda chic con camino lineare Ribbon e cornice del camino in pietra
Ispirazione per una veranda chic con camino lineare Ribbon e cornice del camino in pietra
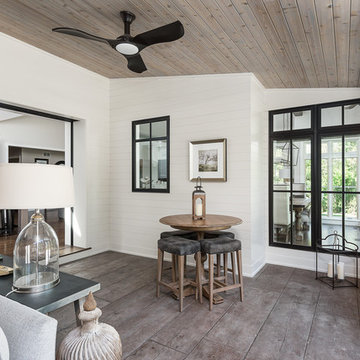
Picture Perfect House
Idee per un'ampia veranda american style con pavimento con piastrelle in ceramica, camino classico, cornice del camino in pietra, soffitto classico e pavimento marrone
Idee per un'ampia veranda american style con pavimento con piastrelle in ceramica, camino classico, cornice del camino in pietra, soffitto classico e pavimento marrone
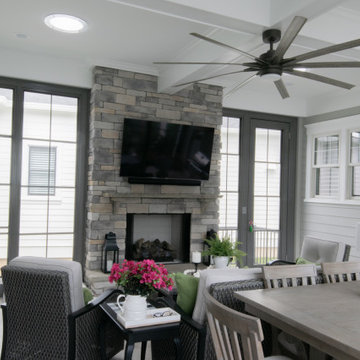
This is a custom built sunroom that connected a detached garage to the house. The sunroom was elevated to be one step down from the first floor to facilitate entertaining. We installed two solatubes to let in the natural light.
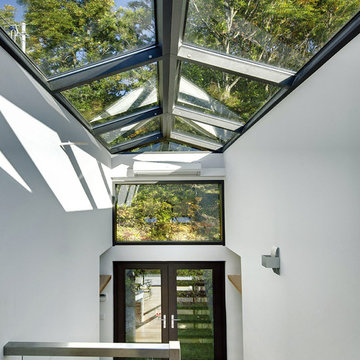
• Choose New FRAMELESS Glass Doors - a clear winner!
• Our UltraSlim frame slide-and-pivot doors
• Or Slimline aluminium Bifolding (sliding-folding) doors
ALAFORM Doors' bespoke Frameless Glass Doors, aluminium framed UltraSlim Sliding-Stacking doors and Bi Folding doors (also called folding-sliding doors, accordion or concertina patio doors) offer affordable quality and are fully retractable, creating clear, wide access to your garden or conservatory. Delivered and installed direct by ALAFORM door manufacturers.
Innovative, contemporary retractable patio doors with the slimmest sightlines, frameless double-glazed patio doors and frameless glass room dividers add a lifestyle quality unmatched by conventional patio doors or French doors. Bifolding doors fold and slide, ALAFORM UltraSlim and Frameless Glass Doors open, slide, pivot and stack for unparalleled light and views.
Durable, weatherproof, our made to measure aluminium bifolds / folding sliding doors open and close easily and quickly, whatever the season. Available in a range of frame colours, with or without optional integral blinds, installation is included as standard. Supply-only is an option on request.
For the clearest view, we offer UltraSlim or no frames options for your conservatory or patio doors, as well as bifolds / French doors. Our retractable slide-and-turn and bi folding slide-and-fold doors are manufactured in CHINA to your specification, usually within 6 weeks. Can't decide? Compare prices with our no-risk quotation.
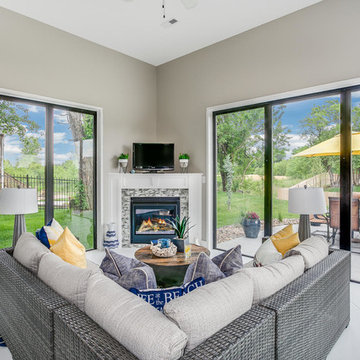
Idee per una veranda stile marino di medie dimensioni con pavimento in cemento, camino ad angolo, cornice del camino piastrellata, soffitto classico e pavimento bianco
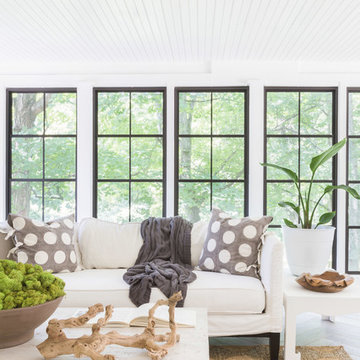
Photo Credit: ©Alyssa Rosenheck
Ispirazione per una veranda classica di medie dimensioni con pavimento in gres porcellanato, soffitto classico, pavimento grigio, camino classico e cornice del camino in metallo
Ispirazione per una veranda classica di medie dimensioni con pavimento in gres porcellanato, soffitto classico, pavimento grigio, camino classico e cornice del camino in metallo
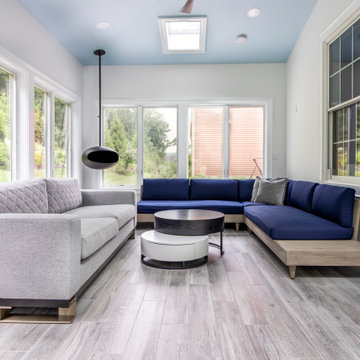
Esempio di una veranda contemporanea di medie dimensioni con pavimento con piastrelle in ceramica, camino sospeso, soffitto classico e pavimento grigio
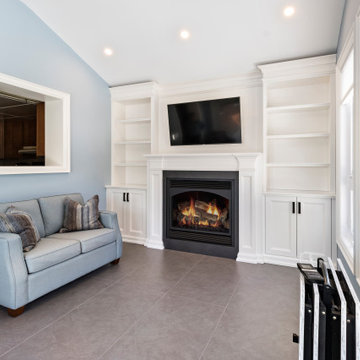
This 4 season sunroom addition replaced an old, poorly built 3 season sunroom built over an old deck. This is now the most commonly used room in the home.
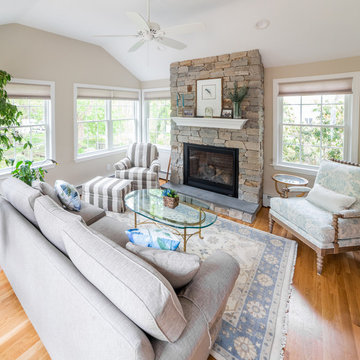
Sunroom addition with covered patio below
Esempio di una veranda design di medie dimensioni con parquet chiaro, camino classico, cornice del camino in pietra, soffitto classico e pavimento beige
Esempio di una veranda design di medie dimensioni con parquet chiaro, camino classico, cornice del camino in pietra, soffitto classico e pavimento beige
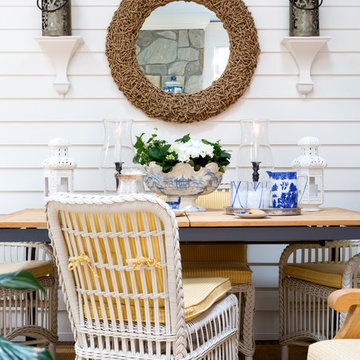
Ispirazione per una veranda stile marinaro di medie dimensioni con pavimento in legno massello medio, camino classico, cornice del camino in pietra, soffitto classico e pavimento marrone
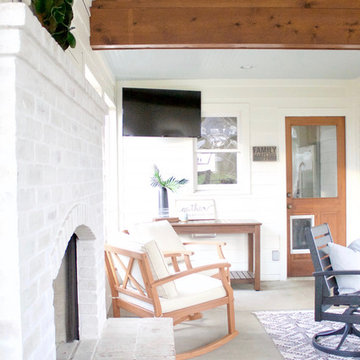
A transitional, bungalow Sylvan Park home design featuring cedar wood ceiling beams against a light blue ceiling in the sunroom. Interior Design & Photography: design by Christina Perry
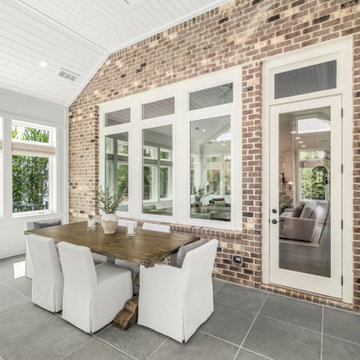
Contemporary style four-season sunroom addition can be used year-round for hosting family gatherings, entertaining friends, or relaxing with a good book while enjoying the inviting views of the landscaped backyard and outdoor patio area. The gable roof sunroom addition features trapezoid windows, a white vaulted tongue and groove ceiling and a blue gray porcelain paver floor tile from Landmark’s Frontier20 collection. A luxurious ventless fireplace, finished in a white split limestone veneer surround with a brown stained custom cedar floating mantle, functions as the focal point and blends in beautifully with the neutral color palette of the custom-built sunroom and chic designer furnishings. All the windows are custom fit with remote controlled smart window shades for energy efficiency and functionality.
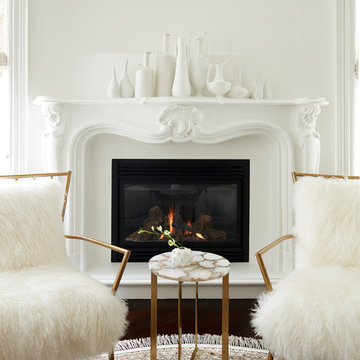
Photo ©Kim Jeffery
Ispirazione per una grande veranda tradizionale con parquet scuro, camino classico, cornice del camino in intonaco, soffitto classico e pavimento marrone
Ispirazione per una grande veranda tradizionale con parquet scuro, camino classico, cornice del camino in intonaco, soffitto classico e pavimento marrone
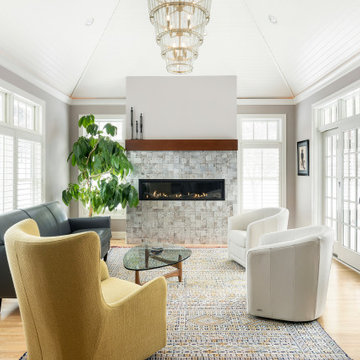
Hearth Room with silverleaf mosaic travertine tile fireplace surround.
Idee per una veranda chic di medie dimensioni con parquet chiaro, camino lineare Ribbon, cornice del camino piastrellata e pavimento giallo
Idee per una veranda chic di medie dimensioni con parquet chiaro, camino lineare Ribbon, cornice del camino piastrellata e pavimento giallo
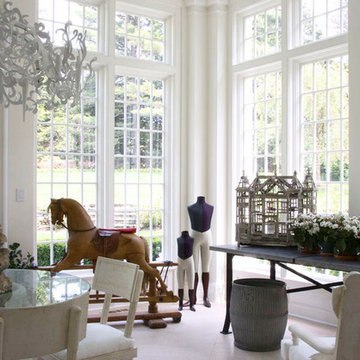
Esempio di una veranda stile shabby di medie dimensioni con pavimento in gres porcellanato, camino classico e soffitto classico
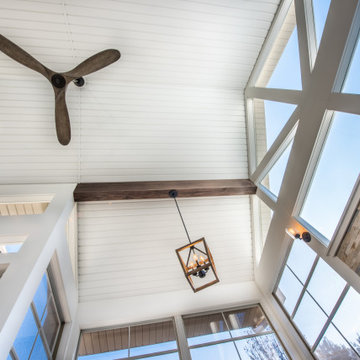
Esempio di una grande veranda classica con pavimento in vinile, camino classico, cornice del camino in pietra, soffitto classico e pavimento marrone
Verande bianche - Foto e idee per arredare
6