Verande bianche - Foto e idee per arredare
Filtra anche per:
Budget
Ordina per:Popolari oggi
41 - 60 di 311 foto
1 di 3

Located in a beautiful spot within Wellesley, Massachusetts, Sunspace Design played a key role in introducing this architectural gem to a client’s home—a custom double hip skylight crowning a gorgeous room. The resulting construction offers fluid transitions between indoor and outdoor spaces within the home, and blends well with the existing architecture.
The skylight boasts solid mahogany framing with a robust steel sub-frame. Durability meets sophistication. We used a layer of insulated tempered glass atop heat-strengthened laminated safety glass, further enhanced with a PPG Solarban 70 coating, to ensure optimal thermal performance. The dual-sealed, argon gas-filled glass system is efficient and resilient against oft-challenging New England weather.
Collaborative effort was key to the project’s success. MASS Architect, with their skylight concept drawings, inspired the project’s genesis, while Sunspace prepared a full suite of engineered shop drawings to complement the concepts. The local general contractor's preliminary framing and structural curb preparation accelerated our team’s installation of the skylight. As the frame was assembled at the Sunspace Design shop and positioned above the room via crane operation, a swift two-day field installation saved time and expense for all involved.
At Sunspace Design we’re all about pairing natural light with refined architecture. This double hip skylight is a focal point in the new room that welcomes the sun’s radiance into the heart of the client’s home. We take pride in our role, from engineering to fabrication, careful transportation, and quality installation. Our projects are journeys where architectural ideas are transformed into tangible, breathtaking spaces that elevate the way we live and create memories.

Neighboring the kitchen, is the Sunroom. This quaint space fully embodies a cottage off the French Countryside. It was renovated from a study into a cozy sitting room.
Designed with large wall-length windows, a custom stone fireplace, and accents of purples, florals, and lush velvets. Exposed wooden beams and an antiqued chandelier perfectly blend the romantic yet rustic details found in French Country design.

Foto di una grande veranda classica con pavimento in gres porcellanato, cornice del camino in metallo, soffitto classico e camino classico
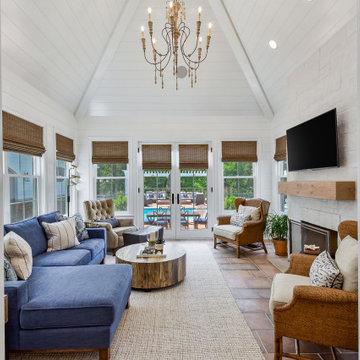
Esempio di una veranda tradizionale di medie dimensioni con pavimento in terracotta, camino classico, cornice del camino in pietra, soffitto classico e pavimento arancione

Esempio di una veranda chic con moquette, camino lineare Ribbon, cornice del camino in pietra, soffitto classico e pavimento multicolore
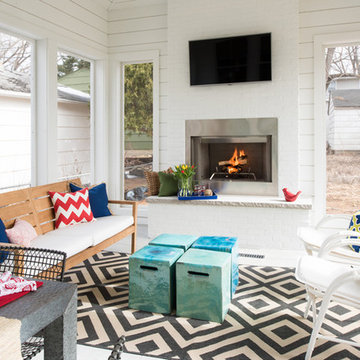
Foto di una veranda tradizionale con camino classico, cornice del camino in mattoni e soffitto classico
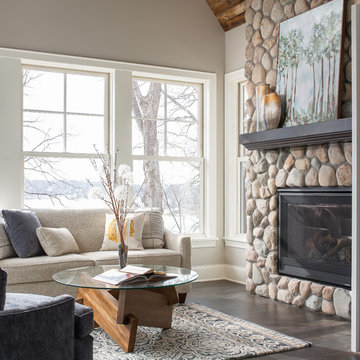
Emily John Photography
Immagine di una veranda rustica con parquet scuro, camino classico, cornice del camino in pietra e pavimento marrone
Immagine di una veranda rustica con parquet scuro, camino classico, cornice del camino in pietra e pavimento marrone

Spacecrafting
Immagine di una veranda stile marinaro con pavimento in legno massello medio, camino classico, cornice del camino in pietra e soffitto classico
Immagine di una veranda stile marinaro con pavimento in legno massello medio, camino classico, cornice del camino in pietra e soffitto classico
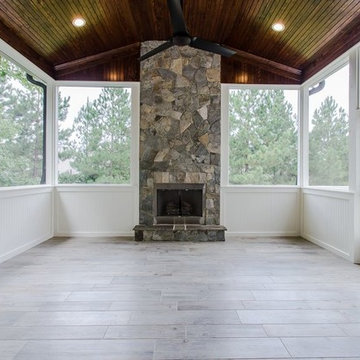
Immagine di una grande veranda tradizionale con pavimento in gres porcellanato, camino classico, cornice del camino in pietra, soffitto classico e pavimento grigio
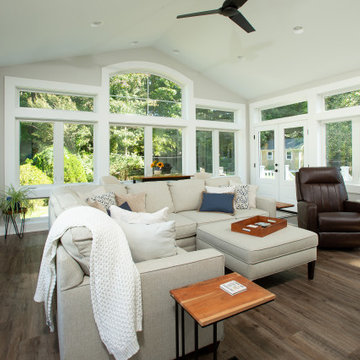
The interior finishes were purposely designed to match and blend with the home’s other rooms, utilizing luxury vinyl plank (LVP) waterproof flooring in gray with anti-microbial coating, neutral paint colors, matching baseboards, crown molding, interior doors, and millwork.

Esempio di una veranda stile marino con camino ad angolo, cornice del camino in pietra, soffitto classico e pavimento grigio

Foto di una veranda design di medie dimensioni con pavimento con piastrelle in ceramica, camino sospeso, soffitto classico e pavimento grigio
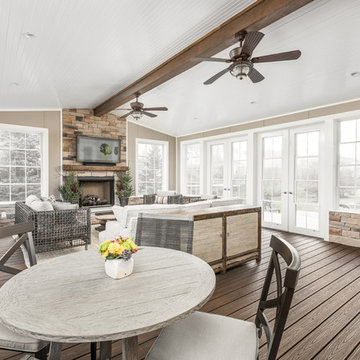
Ispirazione per una veranda classica di medie dimensioni con camino classico e cornice del camino in mattoni
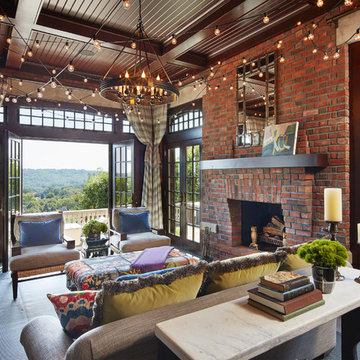
Corey Gaffer
Ispirazione per una veranda classica con camino classico, cornice del camino in mattoni e soffitto classico
Ispirazione per una veranda classica con camino classico, cornice del camino in mattoni e soffitto classico
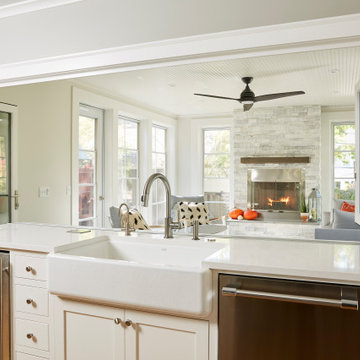
Ispirazione per una grande veranda classica con pavimento in gres porcellanato, stufa a legna, cornice del camino in pietra ricostruita e pavimento grigio
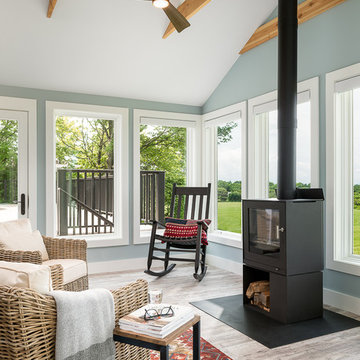
photo by Ryan Bent
Foto di una piccola veranda classica con pavimento in vinile, stufa a legna, cornice del camino in metallo e soffitto classico
Foto di una piccola veranda classica con pavimento in vinile, stufa a legna, cornice del camino in metallo e soffitto classico
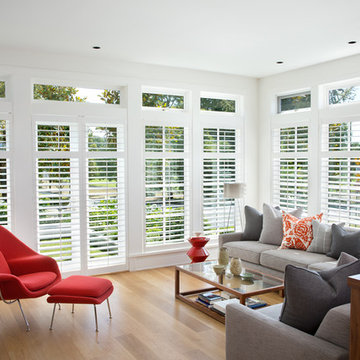
Architecture and interior design by Zacharko Yustin Architects. Photo: Ema Peter
Foto di una veranda tradizionale con parquet chiaro, camino classico, cornice del camino in pietra e soffitto classico
Foto di una veranda tradizionale con parquet chiaro, camino classico, cornice del camino in pietra e soffitto classico
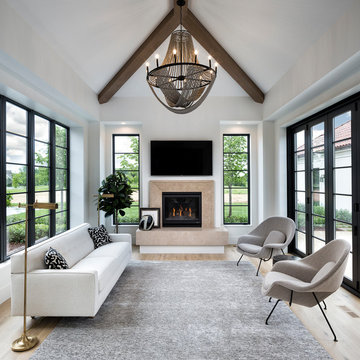
Esempio di una veranda mediterranea con parquet chiaro, camino classico, cornice del camino in pietra e soffitto classico
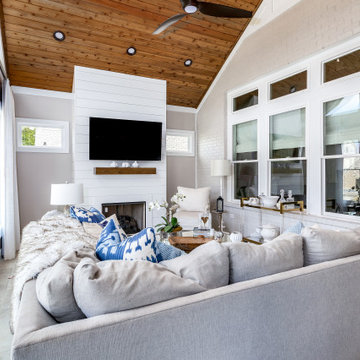
Our clients came to us looking to transform their existing deck into a gorgeous, light-filled, sun room that could be enjoyed all year long in their Sandy Springs home. The full height, white, shiplap fireplace and dark brown floating mantle compliment the vaulted, tongue & groove ceiling and light porcelain floor tile. The large windows provide an abundance of natural light and creates a relaxing and inviting space in this transitional four-season room.

We were hired to create a Lake Charlevoix retreat for our client’s to be used by their whole family throughout the year. We were tasked with creating an inviting cottage that would also have plenty of space for the family and their guests. The main level features open concept living and dining, gourmet kitchen, walk-in pantry, office/library, laundry, powder room and master suite. The walk-out lower level houses a recreation room, wet bar/kitchenette, guest suite, two guest bedrooms, large bathroom, beach entry area and large walk in closet for all their outdoor gear. Balconies and a beautiful stone patio allow the family to live and entertain seamlessly from inside to outside. Coffered ceilings, built in shelving and beautiful white moldings create a stunning interior. Our clients truly love their Northern Michigan home and enjoy every opportunity to come and relax or entertain in their striking space.
- Jacqueline Southby Photography
Verande bianche - Foto e idee per arredare
3