Verande american style - Foto e idee per arredare
Filtra anche per:
Budget
Ordina per:Popolari oggi
21 - 40 di 237 foto
1 di 3
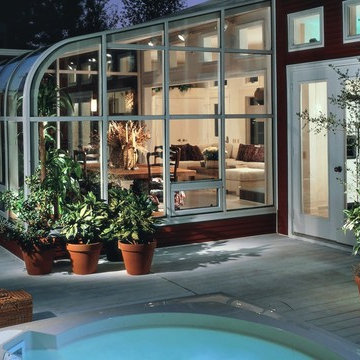
Curved eave style, glass roof, dining area, white aluminum frame, brick knee wall,
Immagine di una grande veranda stile americano con soffitto in vetro
Immagine di una grande veranda stile americano con soffitto in vetro
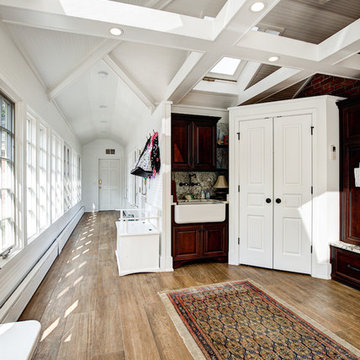
Existing sunroom turned mudroom
Ispirazione per una grande veranda american style con lucernario e pavimento in gres porcellanato
Ispirazione per una grande veranda american style con lucernario e pavimento in gres porcellanato
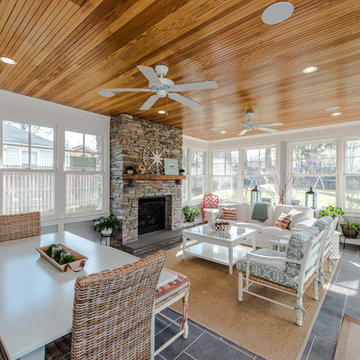
We were hired to build this house after the homeowner was having some trouble finding the right contractor. With a great team and a great relationship with the homeowner we built this gem in the Washington, DC area.
Finecraft Contractors, Inc.
Soleimani Photography
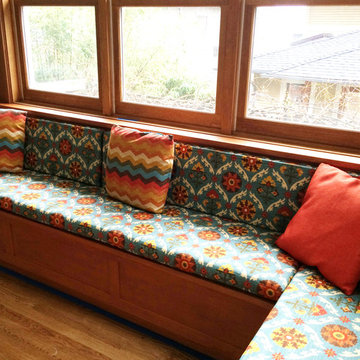
We designed and built a sunroom banquette to suite this family's living style. We stain matched this room as it was a hub of wood types and needed to be unified with wood stain. The cushion fabrics are lively and fun, this family looking forward to having breakfast here! Historical Craftsman Remodel, Seattle, WA. Belltown Design. Photography by Paula McHugh
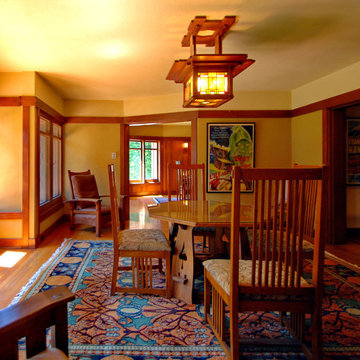
Sunroom faces south and is located between the living and dining room. Art glass lantern we designed for kitchen table was moved here by later owners. The Greenes' often employed a continuous header trim at the top of doors and windows to unify rooms and provide a more intimate scale. As shown here, plaster frieze and ceiling were usually painted a lighter tone. Michael J. Locke photo
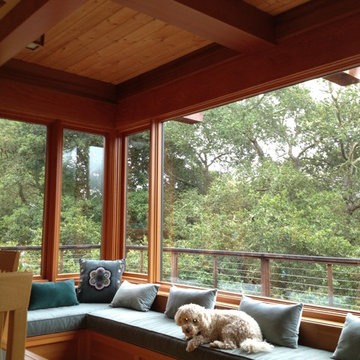
Idee per una veranda american style di medie dimensioni con parquet chiaro, nessun camino, soffitto classico e pavimento marrone
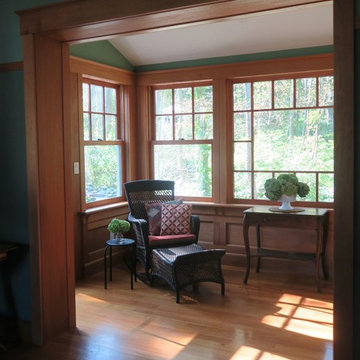
The new Forest Room opens up the wall between the outside and the existing rooms, welcoming prime real estate into the rest of the house.
Foto di una piccola veranda american style con pavimento in legno massello medio
Foto di una piccola veranda american style con pavimento in legno massello medio
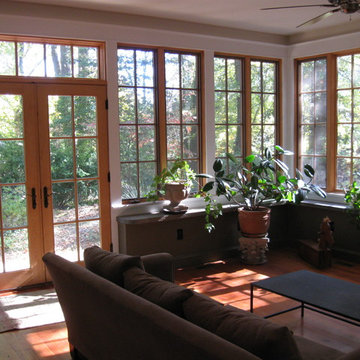
This sunroom also serves as a screen porch when all the casement windows are open. The higher ceiling allows for more glazing up high which accentuates the feeling of openness.
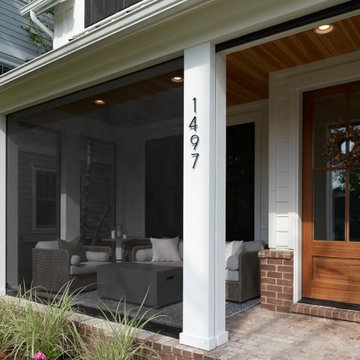
Immagine di una veranda stile americano di medie dimensioni con pavimento in mattoni
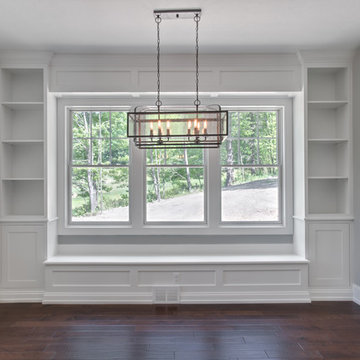
Sun room banquette
Ispirazione per una veranda stile americano di medie dimensioni con parquet scuro e soffitto classico
Ispirazione per una veranda stile americano di medie dimensioni con parquet scuro e soffitto classico
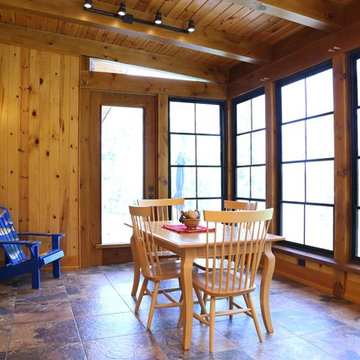
3 season screen room. Dining and Living area
Samantha Hawkins Photography
Foto di una grande veranda stile americano con pavimento in gres porcellanato e lucernario
Foto di una grande veranda stile americano con pavimento in gres porcellanato e lucernario
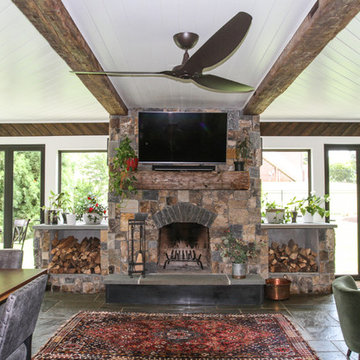
Ayers Landscaping was the General Contractor for room addition, landscape, pavers and sod.
Metal work and furniture done by Vise & Co.
Foto di una grande veranda american style con pavimento in pietra calcarea, camino classico, cornice del camino in pietra e pavimento multicolore
Foto di una grande veranda american style con pavimento in pietra calcarea, camino classico, cornice del camino in pietra e pavimento multicolore
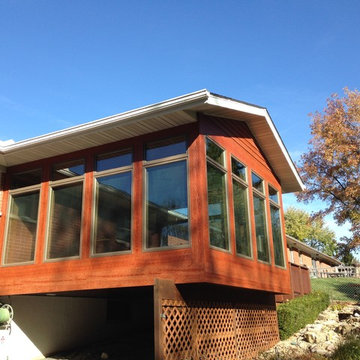
Finished Photos of screened porch conversion to a four season room.
Idee per una veranda stile americano di medie dimensioni
Idee per una veranda stile americano di medie dimensioni
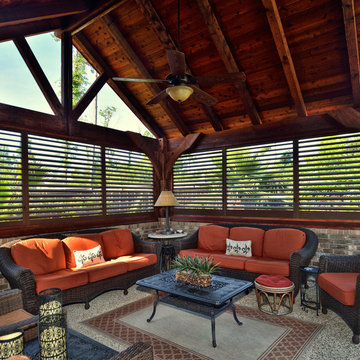
Esempio di una grande veranda stile americano con pavimento in cemento, nessun camino, soffitto classico e pavimento multicolore
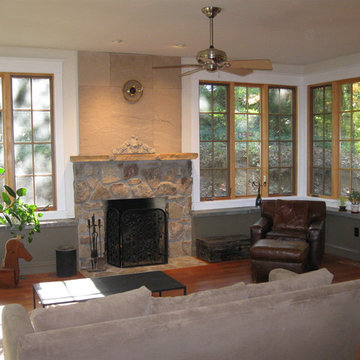
The mumford fireplace is bracketed by casement windows.
Immagine di una veranda american style di medie dimensioni
Immagine di una veranda american style di medie dimensioni
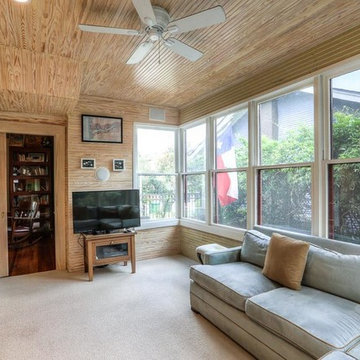
Architect: Morningside Architects, LLP
Contractor: Ista Construction Inc.
Photos: HAR
Ispirazione per una veranda stile americano di medie dimensioni con moquette e soffitto classico
Ispirazione per una veranda stile americano di medie dimensioni con moquette e soffitto classico
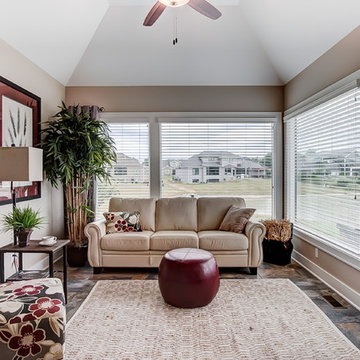
Ispirazione per una veranda stile americano di medie dimensioni con pavimento in ardesia, lucernario e pavimento multicolore
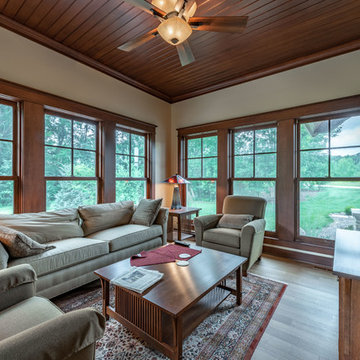
Arts and crafts sun room in white quarter sawn oak
Immagine di una veranda stile americano di medie dimensioni con pavimento in legno massello medio, soffitto classico e pavimento giallo
Immagine di una veranda stile americano di medie dimensioni con pavimento in legno massello medio, soffitto classico e pavimento giallo
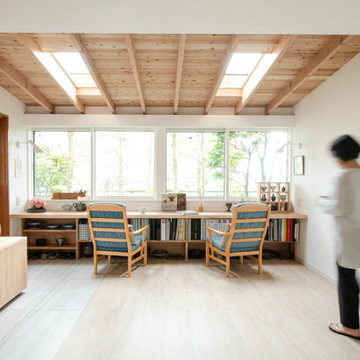
ナラの無垢は750mm幅の物から柄が綺麗なところを選び、手前に人工耳をつけ、手触りの良さを追求しました。
ワンルームにリビング、書斎、キッチン、ダイニング、寝室、陶芸コーナー、読書コーナーと盛り込んだ増改築リノベーション
Ispirazione per una piccola veranda stile americano con pavimento in compensato, lucernario e pavimento beige
Ispirazione per una piccola veranda stile americano con pavimento in compensato, lucernario e pavimento beige
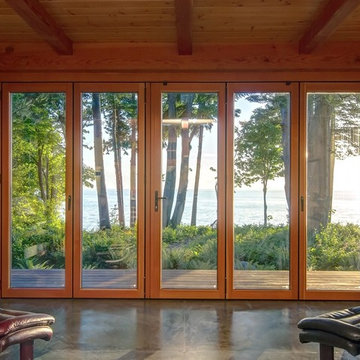
Architect: Greg Robinson Architect AIA LEED AP
Contractor: Cascade Joinery
Photographer: C9 Photography & Design, LLC
Esempio di una grande veranda american style con pavimento in cemento
Esempio di una grande veranda american style con pavimento in cemento
Verande american style - Foto e idee per arredare
2