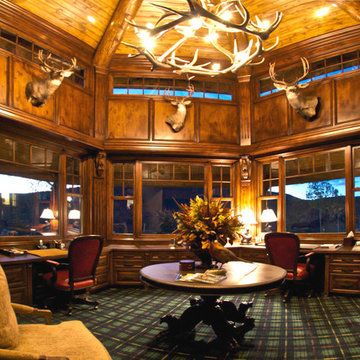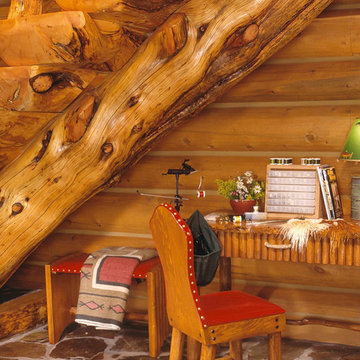Ufficio rustico
Filtra anche per:
Budget
Ordina per:Popolari oggi
41 - 60 di 961 foto
1 di 3
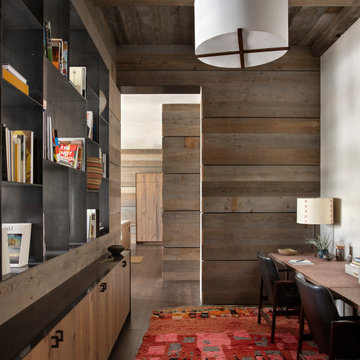
Foto di un ufficio stile rurale con pareti marroni, pavimento in legno massello medio, scrivania autoportante e pavimento marrone
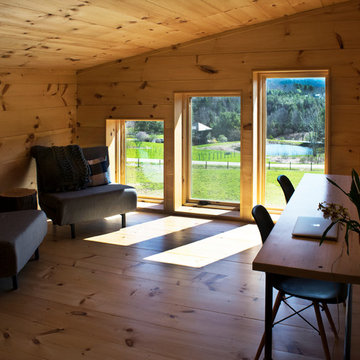
A couple of young college professors from Northern California wanted a modern, energy-efficient home, which is located in Chittenden County, Vermont. The home’s design provides a natural, unobtrusive aesthetic setting to a backdrop of the Green Mountains with the low-sloped roof matching the slope of the hills. Triple-pane windows from Integrity® were chosen for their superior energy efficiency ratings, affordability and clean lines that outlined the home’s openings and fit the contemporary architecture they were looking to create. In addition, the project met or exceeded Vermont’s Energy Star requirements.
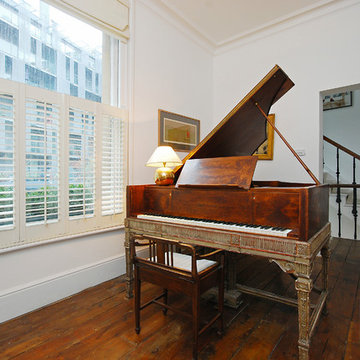
Fine House Studio
Foto di un grande ufficio stile rurale con pareti bianche, parquet scuro e scrivania autoportante
Foto di un grande ufficio stile rurale con pareti bianche, parquet scuro e scrivania autoportante
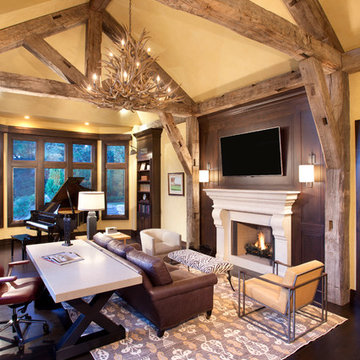
Builder: John Kraemer & Sons | Architecture: Sharratt Design | Interior Design: Engler Studio | Photography: Landmark Photography
Esempio di un ufficio stile rurale con pareti beige, parquet scuro, camino classico, cornice del camino in pietra e scrivania autoportante
Esempio di un ufficio stile rurale con pareti beige, parquet scuro, camino classico, cornice del camino in pietra e scrivania autoportante
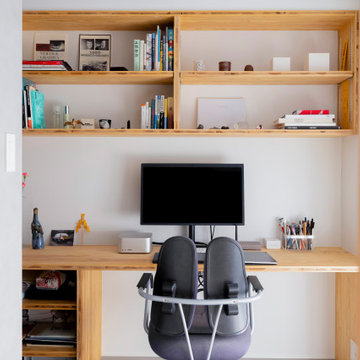
コア型収納で職住を別ける家
本計画は、京都市左京区にある築30年、床面積73㎡のマンショリノベーションです。
リモートワークをされるご夫婦で作業スペースと生活のスペースをゆるやかに分ける必要がありました。
そこで、マンション中心部にコアとなる収納を設け職と住を分ける計画としました。
約6mのカウンターデスクと背面には、収納を設けています。コンパクトにまとめられた
ワークスペースは、人の最小限の動作で作業ができるスペースとなっています。また、
ふんだんに設けられた収納スペースには、仕事の物だけではなく、趣味の物なども収納
することができます。仕事との物と、趣味の物がまざりあうことによっても、ゆとりがうまれています。
近年リモートワークが増加している中で、職と住との関係性が必要となっています。
多様化する働き方と住まいの考えかたをコア型収納でゆるやかに繋げることにより、
ONとOFFを切り替えながらも、豊かに生活ができる住宅となりました。
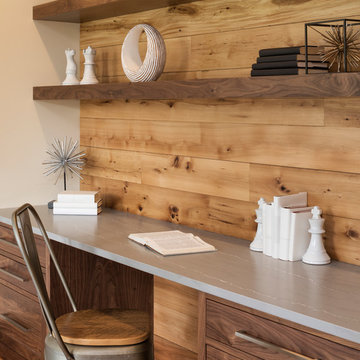
Home office with a built in desk and workspace accompanied by open shelving - Photo by Landmark Photography
Esempio di un ufficio rustico di medie dimensioni con parquet chiaro e scrivania incassata
Esempio di un ufficio rustico di medie dimensioni con parquet chiaro e scrivania incassata
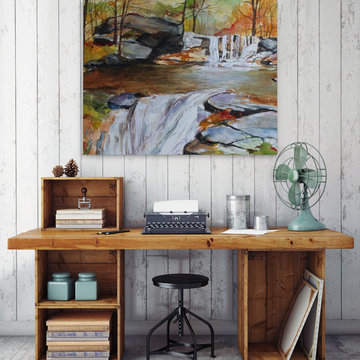
Kavka Designs Rustic Office Space
Immagine di un ufficio rustico di medie dimensioni con pareti grigie e scrivania autoportante
Immagine di un ufficio rustico di medie dimensioni con pareti grigie e scrivania autoportante
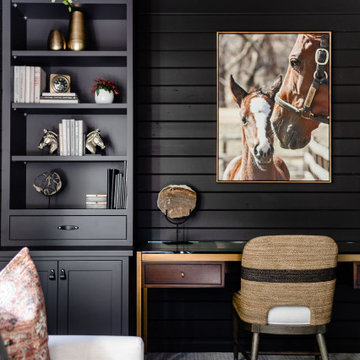
We transformed this barely used Sunroom into a fully functional home office because ...well, Covid. We opted for a dark and dramatic wall and ceiling color, BM Black Beauty, after learning about the homeowners love for all things equestrian. This moody color envelopes the space and we added texture with wood elements and brushed brass accents to shine against the black backdrop.
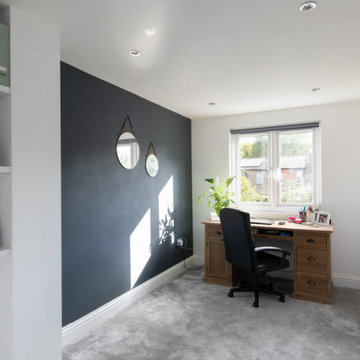
Elevate Productivity: Rustic Modern Study Room
Step into a study room where rustic meets modern for a perfect work haven. A wooden desk and ergonomic chair invite focus, while a sleek grey feature wall provides a calming backdrop. Contemporary shelves blend seamlessly with rustic elements, creating a space where productivity and style thrive.
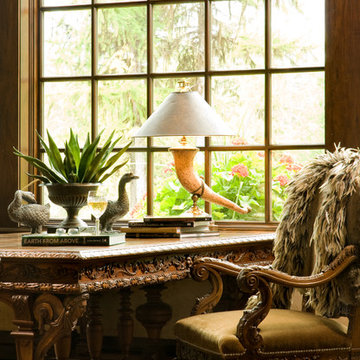
A large window highlights this spacious home office.
Architectural services provided by: Kibo Group Architecture (Part of the Rocky Mountain Homes Family of Companies)
Photos provided by: Longviews Studios
Construction services provided by: Malmquist Construction.
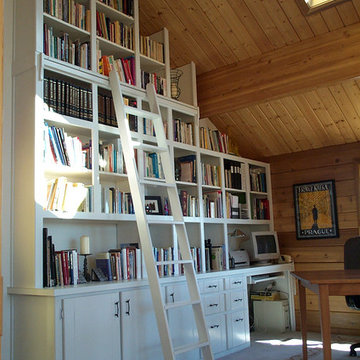
Ric Forest
Immagine di un ufficio stile rurale di medie dimensioni con pareti marroni, moquette, nessun camino, scrivania autoportante e pavimento beige
Immagine di un ufficio stile rurale di medie dimensioni con pareti marroni, moquette, nessun camino, scrivania autoportante e pavimento beige
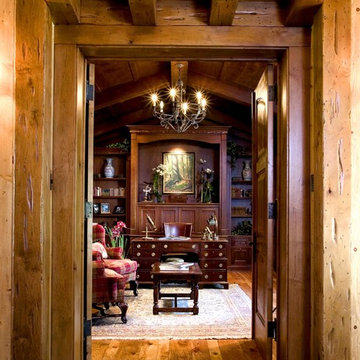
Cherry Paneled office. This office was designed and built on a ranch in California covered in Oaks. The moldings are Enkebol oak carved motifs, there is a handknotted rug, all custom furniture. The flooring is random widths slate, color enhanced. Wrought iron lighting, and Alder doors with pine beams and pine tongue and groove paneling. All handscraped, distressed, stained and glazed.
This rustic working walnut ranch in the mountains features natural wood beams, real stone fireplaces with wrought iron screen doors, antiques made into furniture pieces, and a tree trunk bed. All wrought iron lighting, hand scraped wood cabinets, exposed trusses and wood ceilings give this ranch house a warm, comfortable feel. The powder room shows a wrap around mosaic wainscot of local wildflowers in marble mosaics, the master bath has natural reed and heron tile, reflecting the outdoors right out the windows of this beautiful craftman type home. The kitchen is designed around a custom hand hammered copper hood, and the family room's large TV is hidden behind a roll up painting. Since this is a working farm, their is a fruit room, a small kitchen especially for cleaning the fruit, with an extra thick piece of eucalyptus for the counter top.
Project Location: Santa Barbara, California. Project designed by Maraya Interior Design. From their beautiful resort town of Ojai, they serve clients in Montecito, Hope Ranch, Malibu, Westlake and Calabasas, across the tri-county areas of Santa Barbara, Ventura and Los Angeles, south to Hidden Hills- north through Solvang and more.
Project Location: Santa Barbara, California. Project designed by Maraya Interior Design. From their beautiful resort town of Ojai, they serve clients in Montecito, Hope Ranch, Malibu, Westlake and Calabasas, across the tri-county areas of Santa Barbara, Ventura and Los Angeles, south to Hidden Hills- north through Solvang and more.
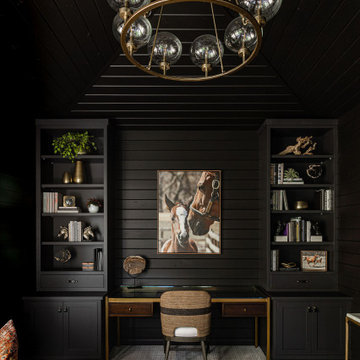
We transformed this barely used Sunroom into a fully functional home office because ...well, Covid. We opted for a dark and dramatic wall and ceiling color, BM Black Beauty, after learning about the homeowners love for all things equestrian. This moody color envelopes the space and we added texture with wood elements and brushed brass accents to shine against the black backdrop.
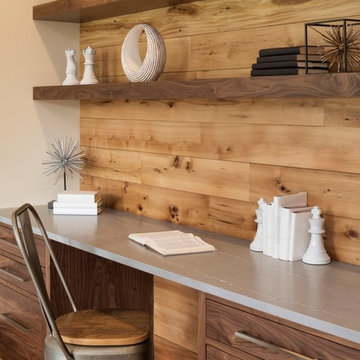
Landmark Photography
Idee per un ufficio stile rurale di medie dimensioni con pareti beige, pavimento in legno massello medio, nessun camino, scrivania incassata e pavimento marrone
Idee per un ufficio stile rurale di medie dimensioni con pareti beige, pavimento in legno massello medio, nessun camino, scrivania incassata e pavimento marrone
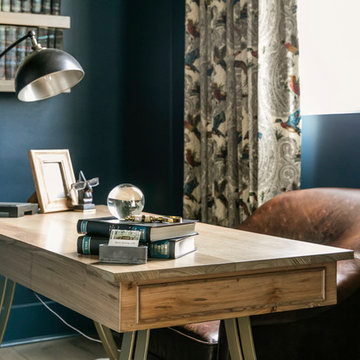
Foto di un piccolo ufficio rustico con pareti blu, parquet chiaro, nessun camino, scrivania autoportante e pavimento beige
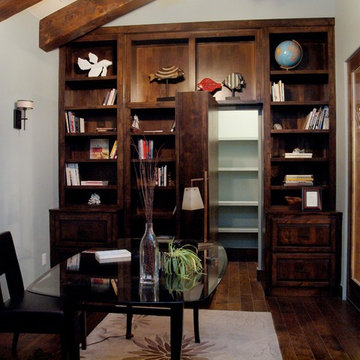
Esempio di un ufficio stile rurale di medie dimensioni con pareti blu, parquet scuro, nessun camino e scrivania autoportante
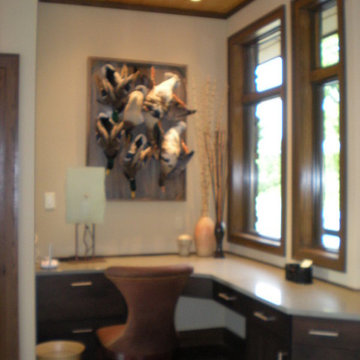
River view house plans and all construction supervision by Howard Shannon of Shannon Design. Project management and interior design by Claudia Shannon of Shannon Design.
All photos by Claudia Shannon
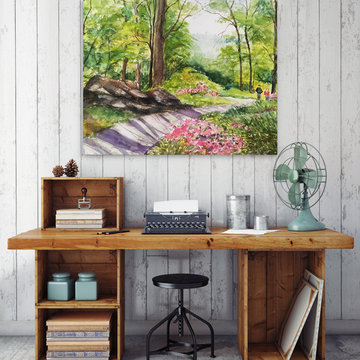
Kavka Designs Rustic Office Space
Idee per un ufficio rustico di medie dimensioni con pareti grigie e scrivania autoportante
Idee per un ufficio rustico di medie dimensioni con pareti grigie e scrivania autoportante
Ufficio rustico
3
