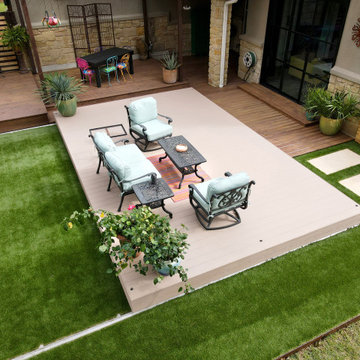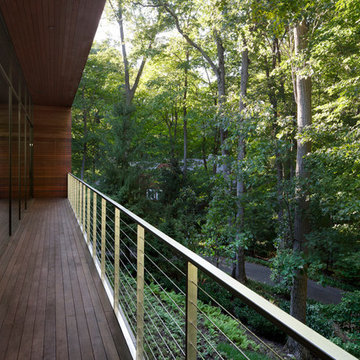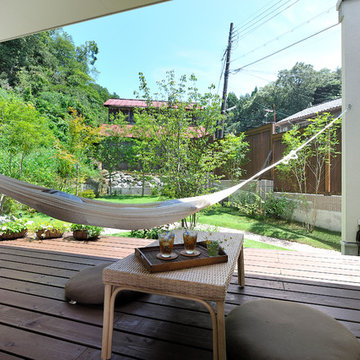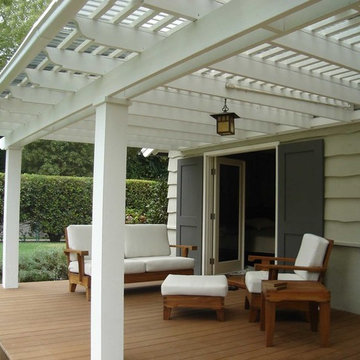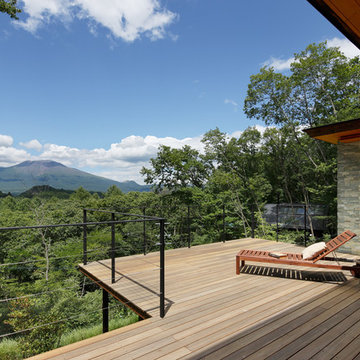Terrazze verdi nel cortile laterale - Foto e idee
Filtra anche per:
Budget
Ordina per:Popolari oggi
41 - 60 di 726 foto
1 di 3
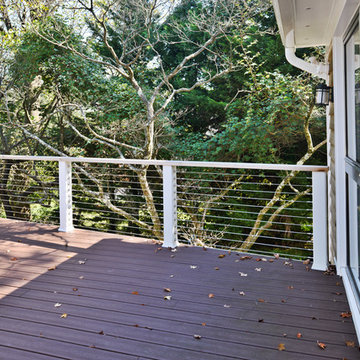
For this couple, planning to move back to their rambler home in Arlington after living overseas for few years, they were ready to get rid of clutter, clean up their grown-up kids’ boxes, and transform their home into their dream home for their golden years.
The old home included a box-like 8 feet x 10 feet kitchen, no family room, three small bedrooms and two back to back small bathrooms. The laundry room was located in a small dark space of the unfinished basement.
This home is located in a cul-de-sac, on an uphill lot, of a very secluded neighborhood with lots of new homes just being built around them.
The couple consulted an architectural firm in past but never were satisfied with the final plans. They approached Michael Nash Custom Kitchens hoping for fresh ideas.
The backyard and side yard are wooded and the existing structure was too close to building restriction lines. We developed design plans and applied for special permits to achieve our client’s goals.
The remodel includes a family room, sunroom, breakfast area, home office, large master bedroom suite, large walk-in closet, main level laundry room, lots of windows, front porch, back deck, and most important than all an elevator from lower to upper level given them and their close relative a necessary easier access.
The new plan added extra dimensions to this rambler on all four sides. Starting from the front, we excavated to allow a first level entrance, storage, and elevator room. Building just above it, is a 12 feet x 30 feet covered porch with a leading brick staircase. A contemporary cedar rail with horizontal stainless steel cable rail system on both the front porch and the back deck sets off this project from any others in area. A new foyer with double frosted stainless-steel door was added which contains the elevator.
The garage door was widened and a solid cedar door was installed to compliment the cedar siding.
The left side of this rambler was excavated to allow a storage off the garage and extension of one of the old bedrooms to be converted to a large master bedroom suite, master bathroom suite and walk-in closet.
We installed matching brick for a seam-less exterior look.
The entire house was furnished with new Italian imported highly custom stainless-steel windows and doors. We removed several brick and block structure walls to put doors and floor to ceiling windows.
A full walk in shower with barn style frameless glass doors, double vanities covered with selective stone, floor to ceiling porcelain tile make the master bathroom highly accessible.
The other two bedrooms were reconfigured with new closets, wider doorways, new wood floors and wider windows. Just outside of the bedroom, a new laundry room closet was a major upgrade.
A second HVAC system was added in the attic for all new areas.
The back side of the master bedroom was covered with floor to ceiling windows and a door to step into a new deck covered in trex and cable railing. This addition provides a view to wooded area of the home.
By excavating and leveling the backyard, we constructed a two story 15’x 40’ addition that provided the tall ceiling for the family room just adjacent to new deck, a breakfast area a few steps away from the remodeled kitchen. Upscale stainless-steel appliances, floor to ceiling white custom cabinetry and quartz counter top, and fun lighting improved this back section of the house with its increased lighting and available work space. Just below this addition, there is extra space for exercise and storage room. This room has a pair of sliding doors allowing more light inside.
The right elevation has a trapezoid shape addition with floor to ceiling windows and space used as a sunroom/in-home office. Wide plank wood floors were installed throughout the main level for continuity.
The hall bathroom was gutted and expanded to allow a new soaking tub and large vanity. The basement half bathroom was converted to a full bathroom, new flooring and lighting in the entire basement changed the purpose of the basement for entertainment and spending time with grandkids.
Off white and soft tone were used inside and out as the color schemes to make this rambler spacious and illuminated.
Final grade and landscaping, by adding a few trees, trimming the old cherry and walnut trees in backyard, saddling the yard, and a new concrete driveway and walkway made this home a unique and charming gem in the neighborhood.
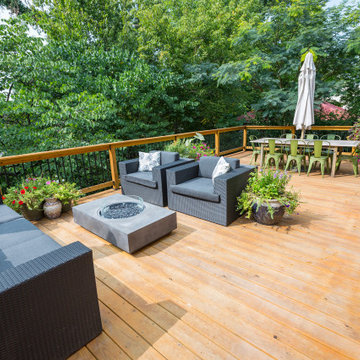
The English Contractor & Remodeling Services, Cincinnati, Ohio, 2021 Regional CotY Award Winner, Residential Landscape Design/Outdoor Living Under $100,000
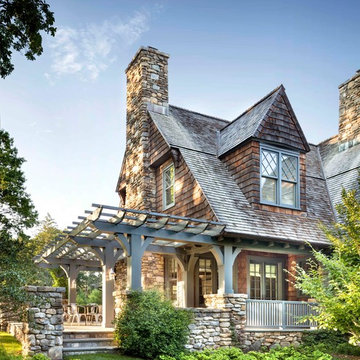
Photographer: Scott Frances
Esempio di una grande terrazza classica nel cortile laterale con una pergola
Esempio di una grande terrazza classica nel cortile laterale con una pergola
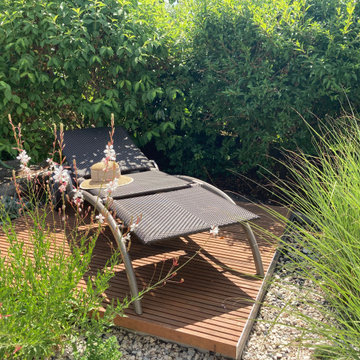
Auch der Raum über der Wassertechnik wurde stilvoll genutzt und noch eine Sonnenliege installiert. Ein traumhafter Ort, um zu entspannen.
Immagine di una terrazza costiera di medie dimensioni, nel cortile laterale e a piano terra con fontane
Immagine di una terrazza costiera di medie dimensioni, nel cortile laterale e a piano terra con fontane
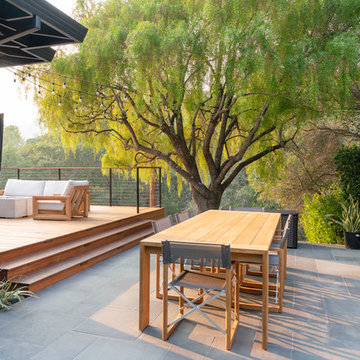
Batu decking, Bluestone Patio
Ispirazione per una terrazza chic di medie dimensioni e nel cortile laterale
Ispirazione per una terrazza chic di medie dimensioni e nel cortile laterale
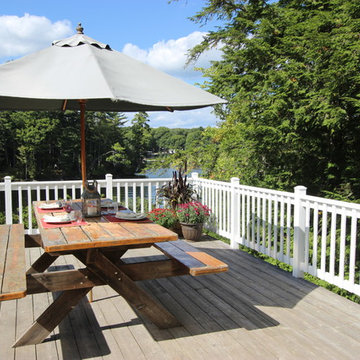
Departure Films
Esempio di una piccola terrazza tradizionale nel cortile laterale con nessuna copertura
Esempio di una piccola terrazza tradizionale nel cortile laterale con nessuna copertura
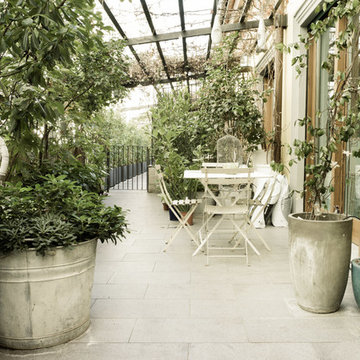
Ilaria Pagnan © 2015 Houzz
Ispirazione per una terrazza shabby-chic style nel cortile laterale con una pergola
Ispirazione per una terrazza shabby-chic style nel cortile laterale con una pergola
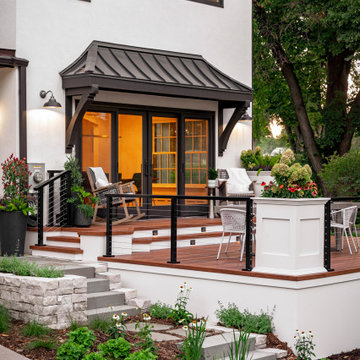
This stunning, tiered, composite deck was installed to complement the modern Tudor style home. It is complete with cable railings, an entertaining space, a stacked stone retaining wall, a raised planting bed, built in planters and a bluestone paver patio and walkway.
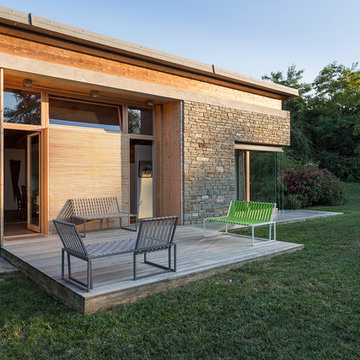
casa unifamiliare in campagna costruita con materiali naturali, legno, pietra e integrata nella natura.
L'edificio è caratterizzato da consumi energetici molto bassi perché ben orientata, ben isolata e dotata di impianti efficienti.
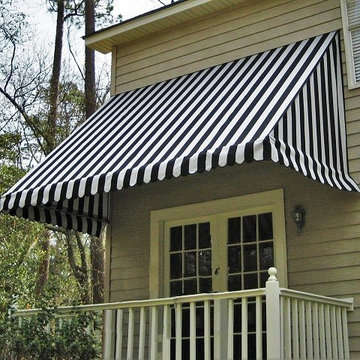
Ispirazione per una piccola terrazza classica nel cortile laterale con un parasole
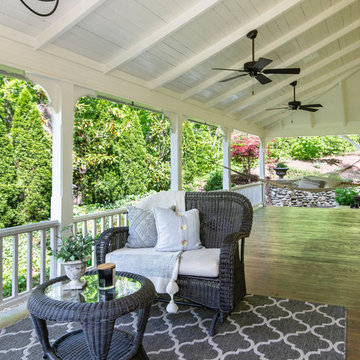
Idee per una terrazza country di medie dimensioni e nel cortile laterale con un tetto a sbalzo
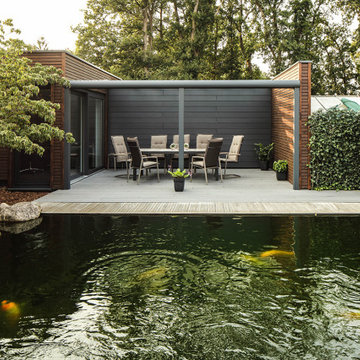
Familie Menzel wohnt in einem wunderschönen Einfamilienhaus im niedersächsischen Sulingen. Vor einigen Jahren beschloss sie, in ihrem Garten einen Teich für die Koi-Zucht anzulegen.
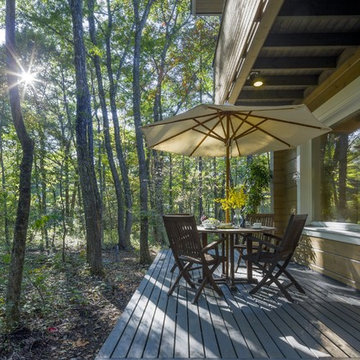
Immagine di una terrazza classica di medie dimensioni e nel cortile laterale con nessuna copertura
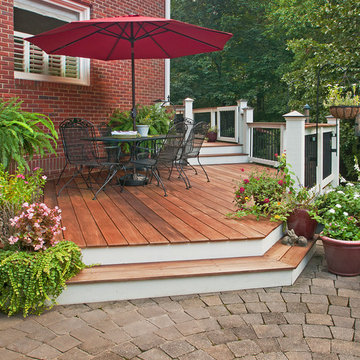
Fiberon composite deck designed and built by Atlanta Decking & Fence. Photography by Jan Stittleburg, JS Photo FX.
Immagine di una terrazza nel cortile laterale
Immagine di una terrazza nel cortile laterale
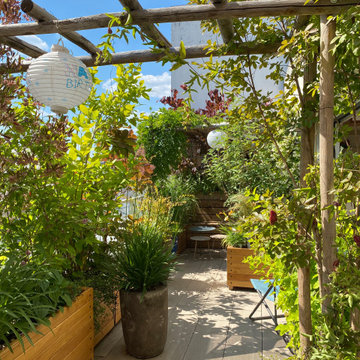
Foisonnement végétal
Ispirazione per una terrazza di medie dimensioni e nel cortile laterale con un giardino in vaso e una pergola
Ispirazione per una terrazza di medie dimensioni e nel cortile laterale con un giardino in vaso e una pergola
Terrazze verdi nel cortile laterale - Foto e idee
3
