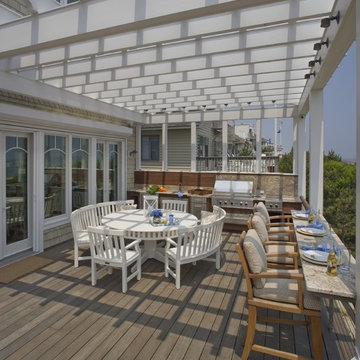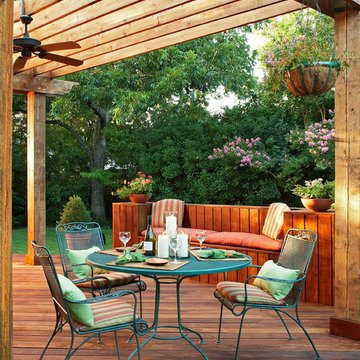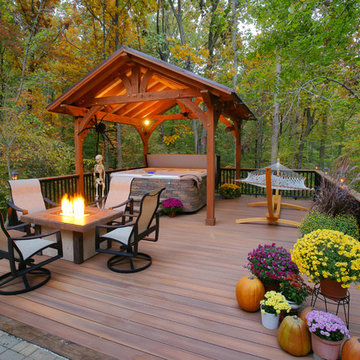Terrazze verdi con una pergola - Foto e idee
Filtra anche per:
Budget
Ordina per:Popolari oggi
221 - 240 di 1.474 foto
1 di 3
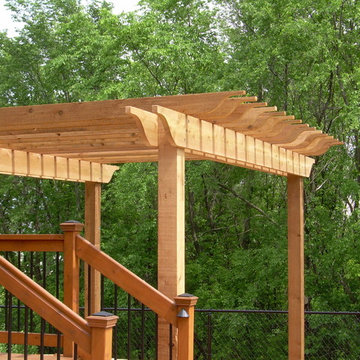
Ispirazione per una terrazza tradizionale di medie dimensioni e dietro casa con una pergola
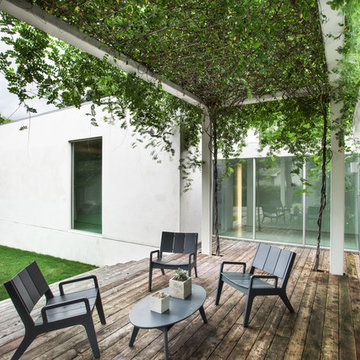
Zac Seewald - Photographer of Architecture and Design
Immagine di una terrazza contemporanea dietro casa con una pergola
Immagine di una terrazza contemporanea dietro casa con una pergola
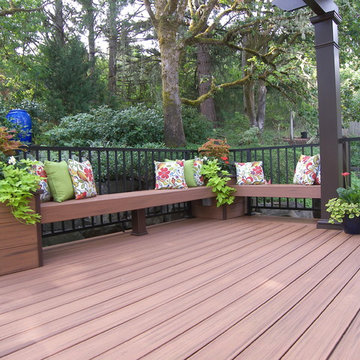
Idee per una terrazza minimal di medie dimensioni e dietro casa con un giardino in vaso e una pergola
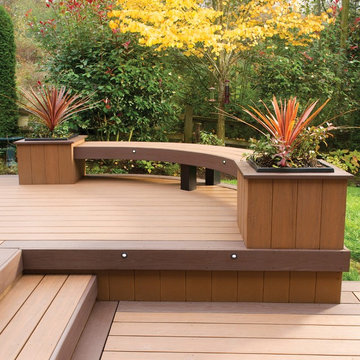
The coordination of two AZEK Deck colors allows your individuality to shine through as you create a truly unique backyard experience. With tones and colors that complement each other, the 17 rich, color options from AZEK Deck offer many opportunities to create your own personal deck masterpiece. And the workability of AZEK Deck material allows for built-in benches and planter boxes.
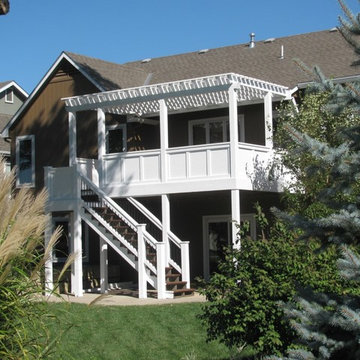
The finished product gave the customer need privacy and on a corner lot with shading from the western sun.
Immagine di una grande terrazza classica dietro casa con una pergola
Immagine di una grande terrazza classica dietro casa con una pergola
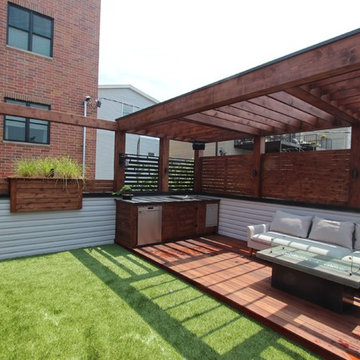
Immagine di una terrazza minimalista di medie dimensioni e sul tetto con una pergola
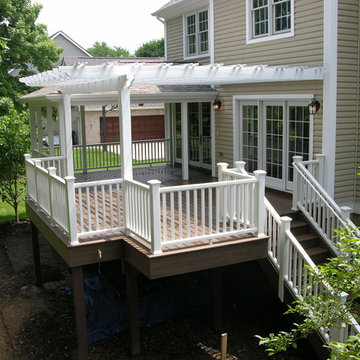
The pergola and small grilling area are located right off the house's kitchen and dining area inside. A small area cantilevered from the main deck serves to accommodate the owner's grill. New stairs descend to the level of the garage and driveway below.
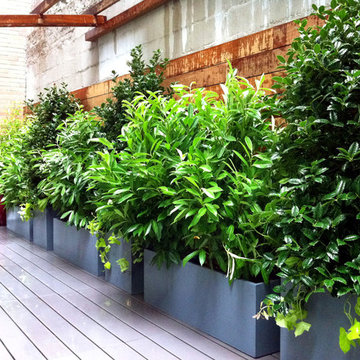
This shady rooftop terrace was designed with a beautiful grey composite deck, wood fencing, a pergola, and an outdoor Shoji screen. Composite decking has come a long way and can have a very high-quality looking finish like this one. The benefit to using composite wood is that it is rated for fire safety. This rooftop garden is located near NYU in Manhattan. Read more about this garden on my blog, www.amberfreda.com.
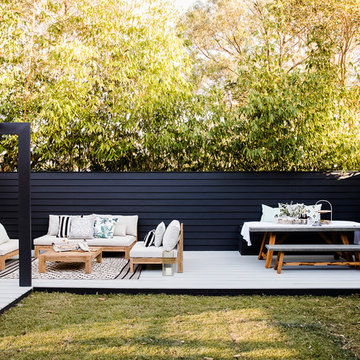
Some renovations don’t need a whole new roof – it can often be just a case of freshening up an existing roof with a modern colour scheme. This is particularly relevant when talking about tiled roofs – concrete or terracotta – because they last for decades. The only thing that might change over time is favoured colour schemes.
Enter renovating experts, the Three Birds Renovations, who have just completed their ninth house renovation – a super-fast, super-stylish renovation project.
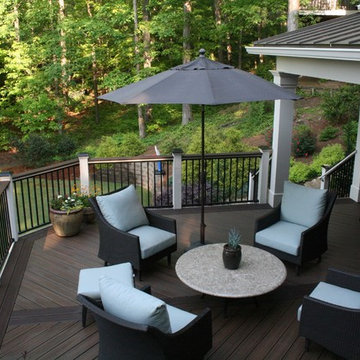
The angled decking and picture frame outlines the deck space and provides a unique feature to the deck.
Esempio di un'ampia terrazza chic dietro casa con una pergola
Esempio di un'ampia terrazza chic dietro casa con una pergola
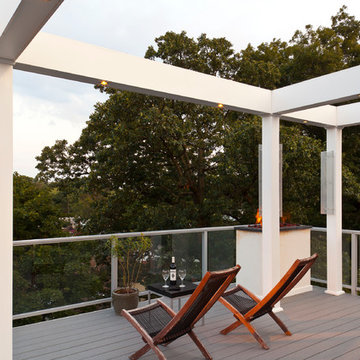
Roof top deck in Baltimore County, Maryland: This stunning roof top deck now provides a beautiful outdoor living space with all the amenities the homeowner was looking for as well as added value to the home.
Curtis Martin Photo Inc.
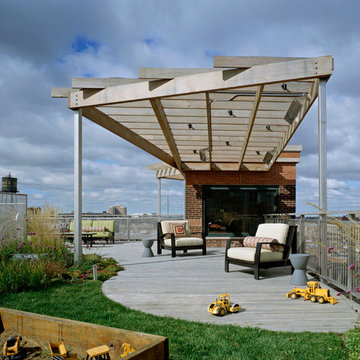
Photography by Catherine Tighe
Foto di una terrazza minimal sul tetto e sul tetto con una pergola
Foto di una terrazza minimal sul tetto e sul tetto con una pergola
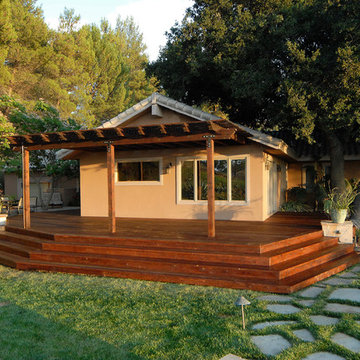
The wrap around deck to the Living Room brought a gathering place to the rear yard for entertainment and sunset gazing.
The wood canopy provides protective cover from the elements of sun and rain while drawing focus from the side yard decks more shaded position.
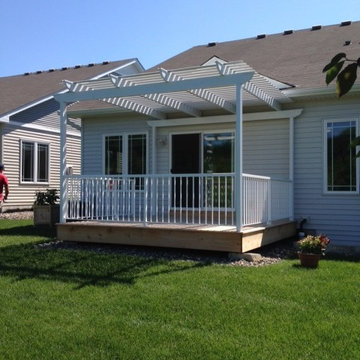
Ispirazione per una terrazza di medie dimensioni e dietro casa con una pergola
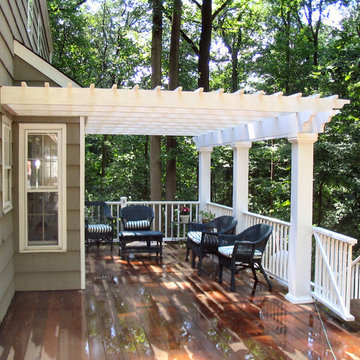
This large deck was built in Holmdel, NJ. The flooring is Ipe hardwood. The rail is Azek brand synthetic railing system.
The pergola is clear cedar that has been primed and painted. The columns are 10" square Permacast brand.
The high underside of the deck is covered with solid Ipe skirting. This blocks the view of the deck under-structure from people enjoying the lower paver patio.
Low voltage lights were added to the rail posts, in the pergola and in the stair risers. These lights add a nice ambiance to the deck, as well as safety.
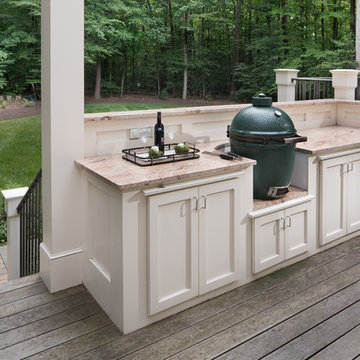
Our client desired a functional, tasteful, and improved environment to compliment their home. The overall goal was to create a landscape that was subtle and not overdone. The client was highly focused on their deck environment that would span across the rear of the house with an area for a Jacuzzi as well. A portion of the deck has a screened in porch due to the naturally buggy environment since the home is situated in the woods and a low area. A mosquito repellent injection system was incorporated into the irrigation system to help with the bug issue. We improved circulation of the driveway, increased the overall curb appeal of the entrance of the home, and created a scaled and proportional outdoor living environment for the clients to enjoy. The client has religious guidelines that needed to be adhered to with the overall function and design of the landscape, which included an arbor over the deck to support a Sukkah and a Green Egg smoker to cook Kosher foods. Two columns were added at the driveway entrance with lights to help define their driveway entrance since it's the end of a long pipe-stem. New light fixtures were also added to the rear of the house.
Our client desired multiple amenities with a limited budget, so everything had to be value engineered through the design and construction process. There is heavy deer pressure on the site, a mosquito issue, low site elevations, flat topography, poor soil, and overall poor drainage of the site. The original driveway was not sized appropriately and the front porch had structural issues, as well as leaked water onto the landing below. The septic tank was also situated close to the rear of the house and had to be contemplated during the design process.
Photography: Morgan Howarth. Landscape Architect: Howard Cohen, Surrounds Inc.
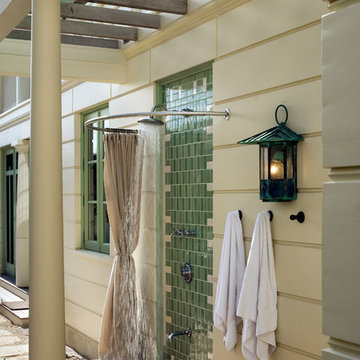
Peter Aaron
Idee per una terrazza stile marino con una pergola
Idee per una terrazza stile marino con una pergola
Terrazze verdi con una pergola - Foto e idee
12
