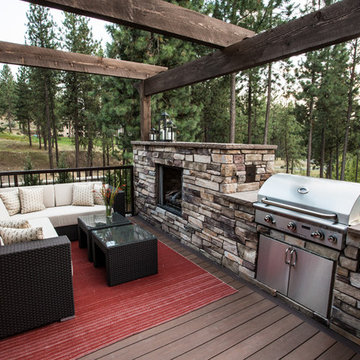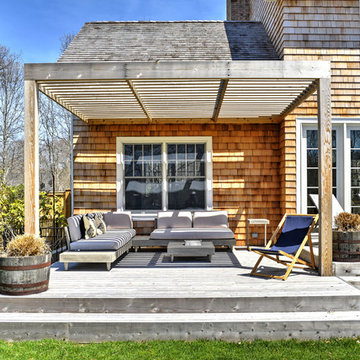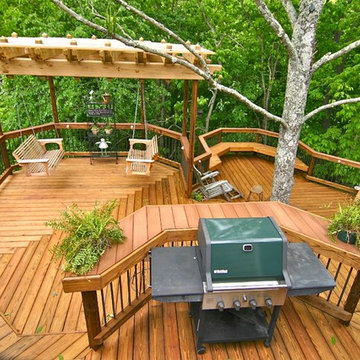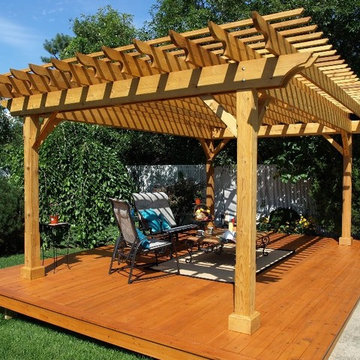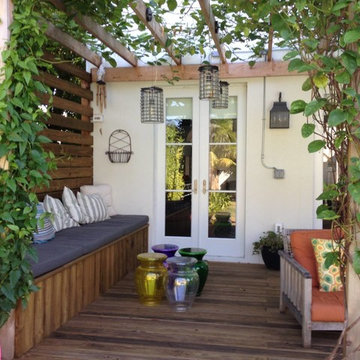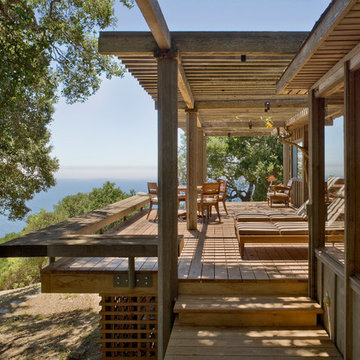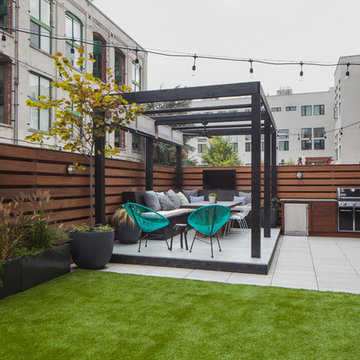Terrazze verdi con una pergola - Foto e idee
Filtra anche per:
Budget
Ordina per:Popolari oggi
161 - 180 di 1.468 foto
1 di 3

Mechanical pergola louvers, heaters, fire table and custom bar make this a 4-season destination. Photography: Van Inwegen Digital Arts.
Foto di una terrazza contemporanea sul tetto e sul tetto con una pergola
Foto di una terrazza contemporanea sul tetto e sul tetto con una pergola

Esempio di una terrazza chic di medie dimensioni e dietro casa con una pergola

Photography by Morgan Howarth
Foto di una grande terrazza chic dietro casa con una pergola
Foto di una grande terrazza chic dietro casa con una pergola
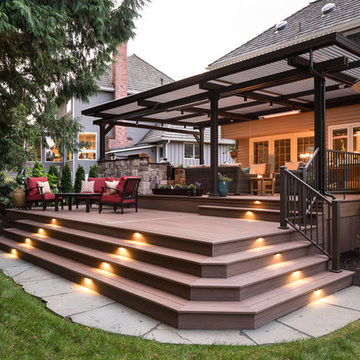
Ispirazione per una grande terrazza classica dietro casa con una pergola
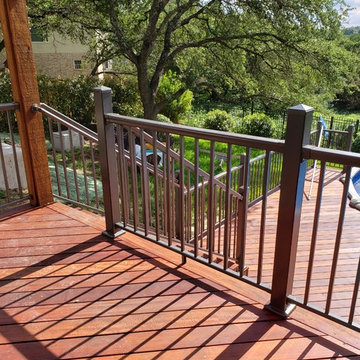
The deck railings are Solutions aluminum railings in bronze. For the lighting on the deck railing posts we used Dekor up/down lights. We also designed the pergola with lighting that shines down onto the deck. The effect of the lights on this beautiful deck at night is just stunning!!
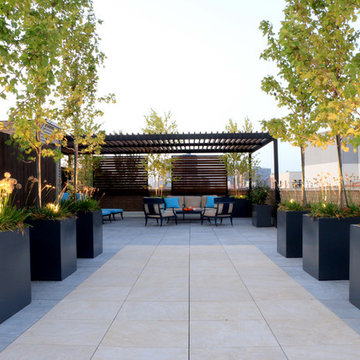
Esempio di una grande terrazza contemporanea sul tetto con un giardino in vaso e una pergola

http://www.architextual.com/built-work#/2013-11/
A view of the hot tub with stairs and exterior lighting.
Photography:
michael k. wilkinson
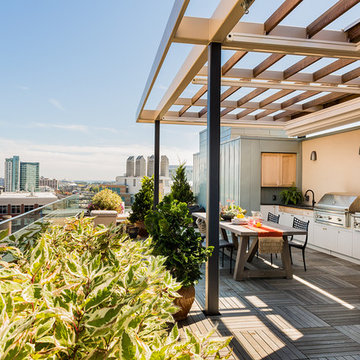
Sea-Dar Construction, Studio Dykas, Michael J. Lee Photography
Esempio di una terrazza contemporanea sul tetto e sul tetto con una pergola
Esempio di una terrazza contemporanea sul tetto e sul tetto con una pergola

Ispirazione per una terrazza contemporanea di medie dimensioni e dietro casa con un giardino in vaso e una pergola

This view of this Chicago rooftop deck from the guest bedroom. The cedar pergola is lit up at night underneath. On top of the pergola is live roof material which provide shade and beauty from above. The walls are sleek and contemporary using two three materials. Cedar, steel, and frosted acrylic panels. The modern rooftop is on a garage in wicker park. The decking on the rooftop is composite and built over a frame. Roof has irrigation system to water all plants.
Bradley Foto, Chris Bradley
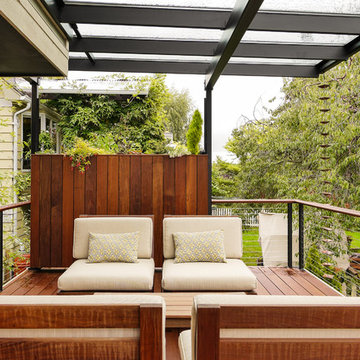
Nice combination of glass, metal and ipee, iron wood decking for northwest living. Beautiful backyard retreat
Esempio di una terrazza contemporanea con una pergola
Esempio di una terrazza contemporanea con una pergola
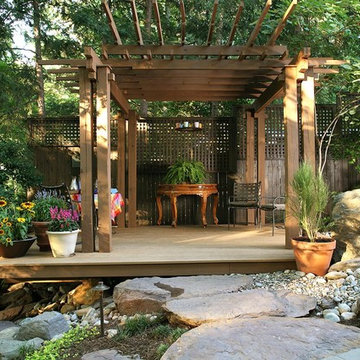
When we met with the owners of this home, they presented us with a book illustrating the work of Greene and Greene (architectural predecessors to Frank Lloyd Wright.) They told us that they wanted the work in that book to be the inspiration for their landscape. Excited about this new creative opportunity, we brought the book back to the office and pored over it. The Greene and Greene philosophy is captured in this quote: “The Style of the house should be as far as possible determined by four conditions: First, Climate; Second, Environment; Third, Kinds of materials available; Fourth, Habits and tastes—i.e., life of the owner” (C. S. Greene).
We built the landscape with those elements in mind. The patios are proportional to the house and suitable for their intended use. We used an eclectic blend of reclaimed materials to create the elegantly simple outdoor living spaces that surround this home.
When we installed the plant material, we re-used and transplanted as much of the existing plant material as possible. All the mature trees were left untouched. For new plants, we chose from native cultivars that would transition smoothly to the wooded space surrounding the home. The house sits on a hillside overlooking the Potomac River. Greene and Greene referred to such homes as ultimate bungalows.
O'Grady's Landscape

deck and patio design
Esempio di una grande terrazza tradizionale sul tetto e sul tetto con una pergola
Esempio di una grande terrazza tradizionale sul tetto e sul tetto con una pergola
Terrazze verdi con una pergola - Foto e idee
9
