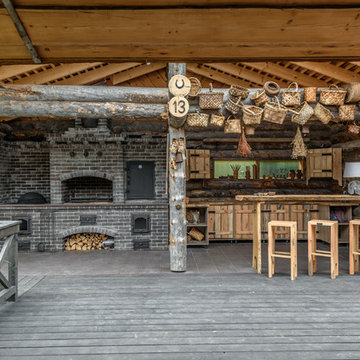Terrazza
Filtra anche per:
Budget
Ordina per:Popolari oggi
21 - 40 di 146 foto
1 di 3

Outdoor kitchen complete with grill, refrigerators, sink, and ceiling heaters.
Design by: H2D Architecture + Design
www.h2darchitects.com
Built by: Crescent Builds
Photos by: Julie Mannell Photography
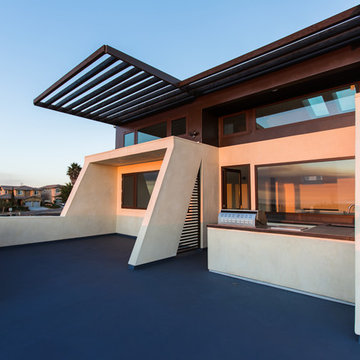
Second floor balcony looking west, with solar shading. View into upstairs office.
Photo: Juintow Lin
Foto di una terrazza contemporanea sul tetto, di medie dimensioni e sul tetto con un tetto a sbalzo
Foto di una terrazza contemporanea sul tetto, di medie dimensioni e sul tetto con un tetto a sbalzo
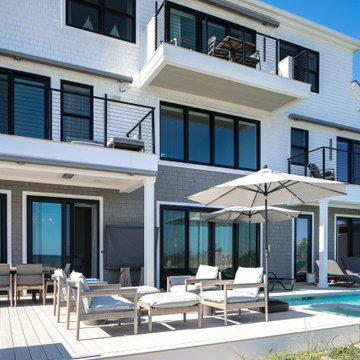
Incorporating a unique blue-chip art collection, this modern Hamptons home was meticulously designed to complement the owners' cherished art collections. The thoughtful design seamlessly integrates tailored storage and entertainment solutions, all while upholding a crisp and sophisticated aesthetic.
The front exterior of the home boasts a neutral palette, creating a timeless and inviting curb appeal. The muted colors harmonize beautifully with the surrounding landscape, welcoming all who approach with a sense of warmth and charm.
---Project completed by New York interior design firm Betty Wasserman Art & Interiors, which serves New York City, as well as across the tri-state area and in The Hamptons.
For more about Betty Wasserman, see here: https://www.bettywasserman.com/
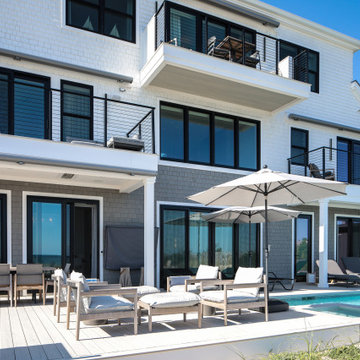
Incorporating a unique blue-chip art collection, this modern Hamptons home was meticulously designed to complement the owners' cherished art collections. The thoughtful design seamlessly integrates tailored storage and entertainment solutions, all while upholding a crisp and sophisticated aesthetic.
The front exterior of the home boasts a neutral palette, creating a timeless and inviting curb appeal. The muted colors harmonize beautifully with the surrounding landscape, welcoming all who approach with a sense of warmth and charm.
---Project completed by New York interior design firm Betty Wasserman Art & Interiors, which serves New York City, as well as across the tri-state area and in The Hamptons.
For more about Betty Wasserman, see here: https://www.bettywasserman.com/
To learn more about this project, see here: https://www.bettywasserman.com/spaces/westhampton-art-centered-oceanfront-home/
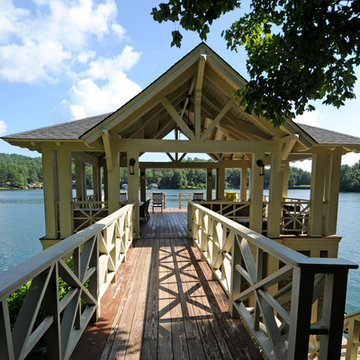
Stuart Wade, Envision Web
Lake Rabun is the third lake out of six managed by the Georgia Power Company. Mathis Dam was completed in 1915, but the lake was not actually impounded until almost ten years late . This delay was due to construction of a mile long tunnel dug between the lake and the power generator at Tallulah Falls. By 1925 the lake became a haven for many residents of Atlanta, who would make the day long trip by car to enjoy the area. Lake Rabun at an elevation of 1689 feet , with a surface area of 835 acres and 25 miles of , is the second largest lake in the six lake chain. While not as large as Lake Burton, Rabun offers water skiing, fishing, and wonderful afternoon cruises.
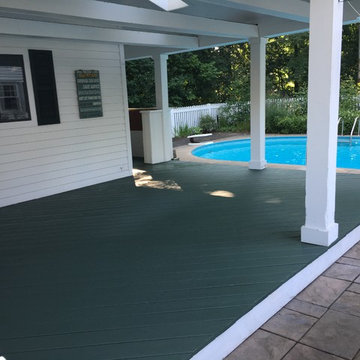
2 COATS OF Arborcoat solid stain done by hand with brush
Immagine di una terrazza tradizionale di medie dimensioni e dietro casa con un tetto a sbalzo
Immagine di una terrazza tradizionale di medie dimensioni e dietro casa con un tetto a sbalzo
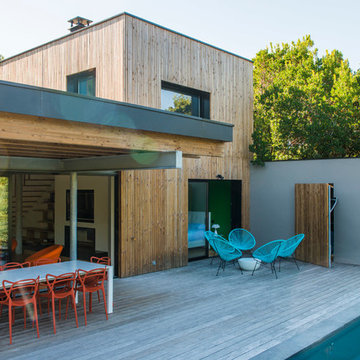
bengold
Idee per una terrazza design di medie dimensioni e dietro casa con un tetto a sbalzo
Idee per una terrazza design di medie dimensioni e dietro casa con un tetto a sbalzo
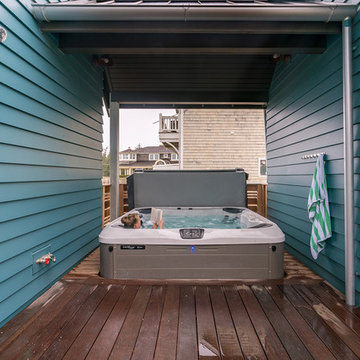
A custom vacation home by Grouparchitect and Hughes Construction. Photographer credit: © 2018 AMF Photography.
Immagine di una terrazza costiera di medie dimensioni con un tetto a sbalzo
Immagine di una terrazza costiera di medie dimensioni con un tetto a sbalzo
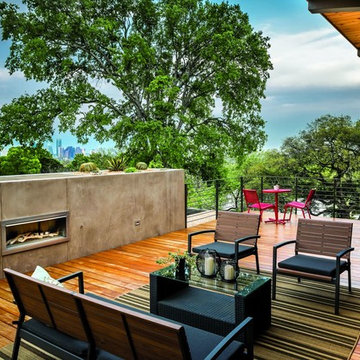
Photographer- Topher Ayrhart
http://topherayrhart.com/
Designer- Eric Barth & Ryan Burke
http://www.houzz.com/pro/aparallel/a-parallel-architecture
Oct/Nov
2015
Hip on the Hilltop
http://www.urbanhomemagazine.com/feature/1451
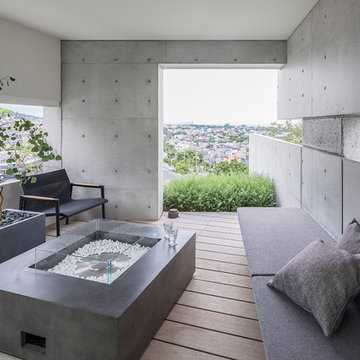
kitchenhouse
Ispirazione per una terrazza minimalista sul tetto e sul tetto con un focolare e un tetto a sbalzo
Ispirazione per una terrazza minimalista sul tetto e sul tetto con un focolare e un tetto a sbalzo
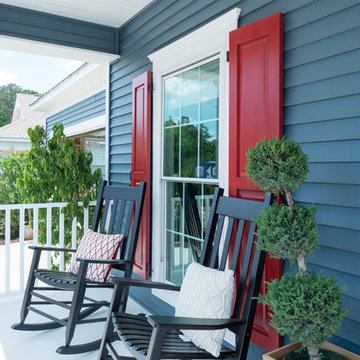
Fox Broadcasting 2016
Foto di una grande terrazza classica nel cortile laterale con un tetto a sbalzo
Foto di una grande terrazza classica nel cortile laterale con un tetto a sbalzo
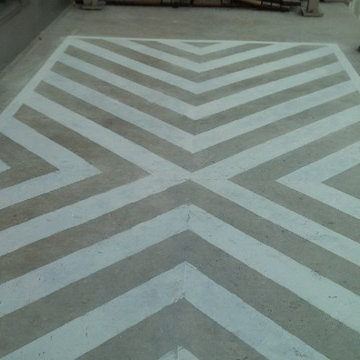
We transformed a boring grey concrete balcony, with a unique finish & great design. By painting a chevron design on the concrete we created the look of an outdoor area rug...Sheila Singer Design
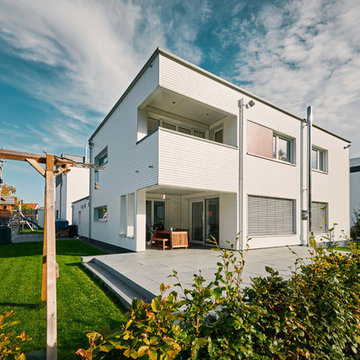
überdachter Terrassenbereich
Idee per una grande terrazza contemporanea nel cortile laterale con un tetto a sbalzo
Idee per una grande terrazza contemporanea nel cortile laterale con un tetto a sbalzo
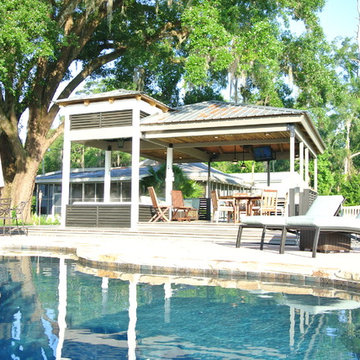
Ispirazione per una terrazza contemporanea di medie dimensioni e dietro casa con un tetto a sbalzo
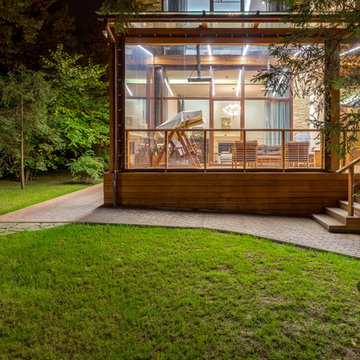
Архитекторы: Дмитрий Глушков, Фёдор Селенин; Фото: Антон Лихтарович
Ispirazione per una grande terrazza boho chic in cortile e a piano terra con un tetto a sbalzo e parapetto in legno
Ispirazione per una grande terrazza boho chic in cortile e a piano terra con un tetto a sbalzo e parapetto in legno
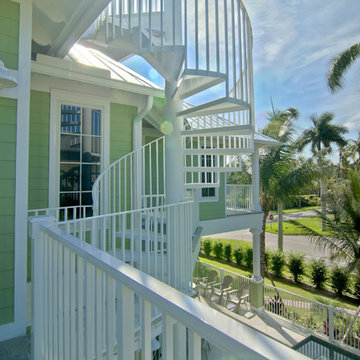
Esempio di una terrazza stile marinaro di medie dimensioni e sul tetto con un tetto a sbalzo
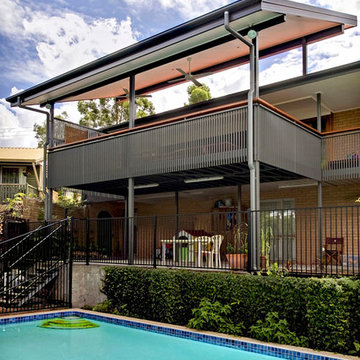
Foto di una terrazza minimal di medie dimensioni e dietro casa con un tetto a sbalzo
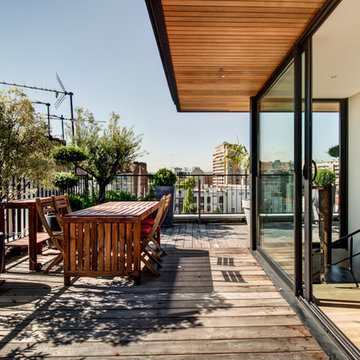
Vue de la terrasse Est
Photo Jean Richer
Immagine di una terrazza contemporanea sul tetto e sul tetto con un tetto a sbalzo e un giardino in vaso
Immagine di una terrazza contemporanea sul tetto e sul tetto con un tetto a sbalzo e un giardino in vaso
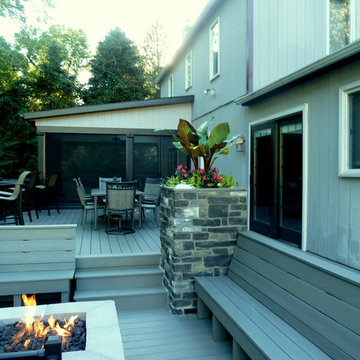
I love to use stone as a great “grounding” element. Not only did we add a stone planter, to add an element of greenery, but we also added a stone fire pit, which runs on remote-controlled gas. We then built in benches to create a relaxing space where friends and family will love to gather.
2
