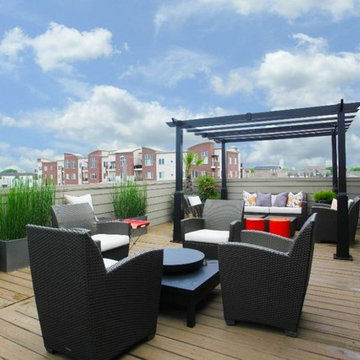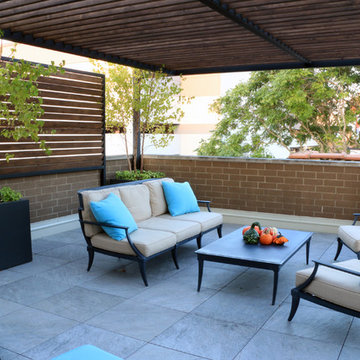Terrazze sul tetto - Foto e idee
Filtra anche per:
Budget
Ordina per:Popolari oggi
161 - 180 di 4.004 foto
1 di 3
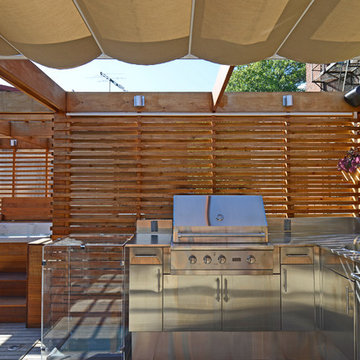
http://www.architextual.com/built-work#/2013-11/
A view of the gas grill, hot tub and overhead shades.
Photography:
michael k. wilkinson

2013 - © Daniela Bortolato Fotografa
Ispirazione per una grande terrazza minimal sul tetto con una pergola e un giardino in vaso
Ispirazione per una grande terrazza minimal sul tetto con una pergola e un giardino in vaso
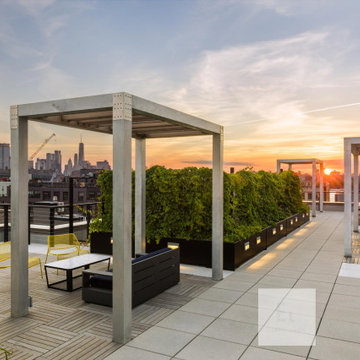
Ipe siding, ipe planters, porcelain deck tiles
Esempio di un'ampia terrazza design sul tetto con un giardino in vaso e una pergola
Esempio di un'ampia terrazza design sul tetto con un giardino in vaso e una pergola
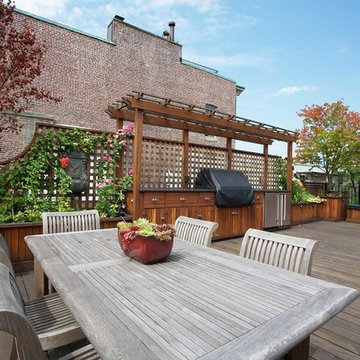
This Beacon Hill brownstone started with a new rubber roof, bare and sprawling, the ideal spot for a great family gathering place. After thoughtful consideration, a master plan was developed to provide all the amenities an urban outdoor space could offer; comfortable seating, customized storage, mature plantings, a fully functioning outdoor kitchen, comprehensive irrigation, discrete lighting, natural materials and open space for larger groups.
As this project was completed in the context of a comprehensive renovation of the building, we were easily afforded access below the deck to augment the structure and accommodate the added weight of the roof deck elements. A new staircase and generous hatch were added from the top floor inside to home to provide easy and convenient use of the deck. Similarly, bringing gas to the large grill, and hot and cold water to the sink, ice-maker and irrigation system were relatively straightforward.
Through the careful use of natural materials and the well designed layout, the space feels like an extension of the inside living space and welcomes its visitors to sounds of music coming from the Hatch Shell steps away and views unique to the character and history of Boston.
Photographer: Eric Roth
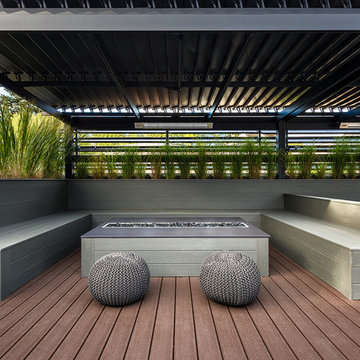
Chris Bradley
Esempio di una grande terrazza minimalista sul tetto con un focolare e una pergola
Esempio di una grande terrazza minimalista sul tetto con un focolare e una pergola
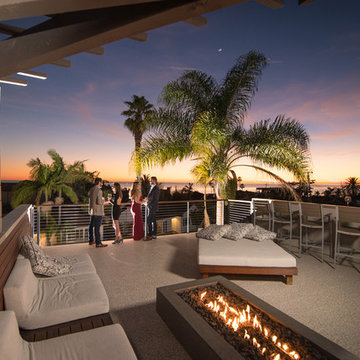
Beautiful rooftop cable railing providing unobstructed views
Ispirazione per una terrazza moderna di medie dimensioni e sul tetto con un focolare e una pergola
Ispirazione per una terrazza moderna di medie dimensioni e sul tetto con un focolare e una pergola
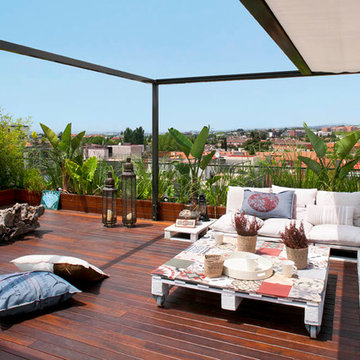
Mauricio Fuentes
Idee per una grande terrazza minimal sul tetto e sul tetto con un giardino in vaso e un parasole
Idee per una grande terrazza minimal sul tetto e sul tetto con un giardino in vaso e un parasole
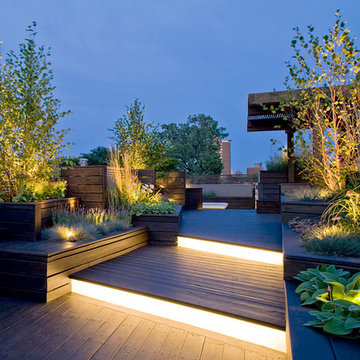
Landscaping provides a visual connection across the 100ft rooftop. Drought tolerant plants were selected for beauty, texture, and their ability to survive in the microclimate of an urban roof deck. The plants absorb rainwater and require minimal maintenance.
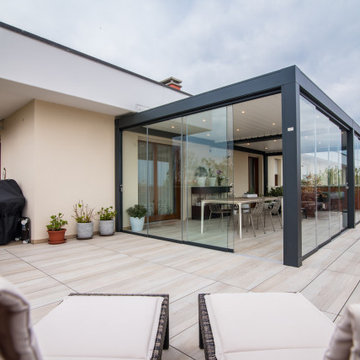
La pergola bioclimatica rappresenta un nuovo ambiente da vivere tutto l'anno da cui godere della vista sull'ambiente circostante.
Immagine di una privacy sulla terrazza design di medie dimensioni, sul tetto e sul tetto con una pergola e parapetto in vetro
Immagine di una privacy sulla terrazza design di medie dimensioni, sul tetto e sul tetto con una pergola e parapetto in vetro
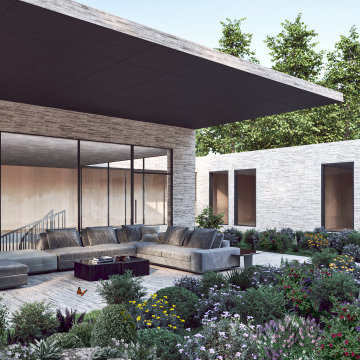
Terrace
Foto di un'ampia privacy sulla terrazza design sul tetto e al primo piano con un tetto a sbalzo
Foto di un'ampia privacy sulla terrazza design sul tetto e al primo piano con un tetto a sbalzo
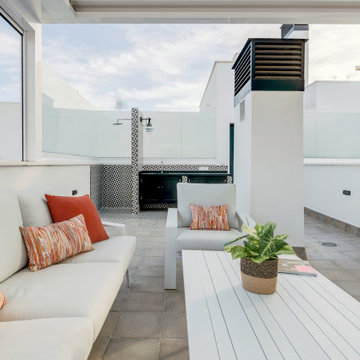
Terraza exterior en Sevilla con instalación de pérgola bioclimática. Creación de espacio exterior cocina con almacenaje y ducha compacto.
Foto di una terrazza design di medie dimensioni e sul tetto con una pergola
Foto di una terrazza design di medie dimensioni e sul tetto con una pergola
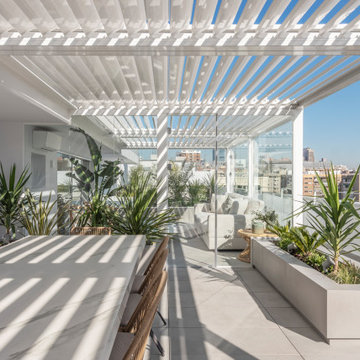
Espacio exterior diseñado para ático en el centro de Madrid. Se apuesta por un estilo paisajistico sobrio, pero eficaz. Los verdes intensos, contrastan con la elegante arquitectura gris y blanca.
La vegetación arropa el ambiente, aportando naturalidad y calidez al entorno.
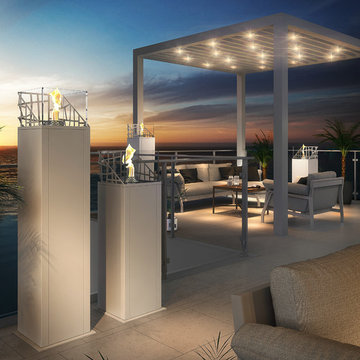
Dubai Square™ is a part of the outdoor fireplace collection. The models is available in two sizes, compact – Lounge and high – Tower. Designed to bring warmth during chilly desert nights, these models add an oriental touch to outdoor spaces. Dubai Round™ can be manufactured in two different finishes – Corten and Black.
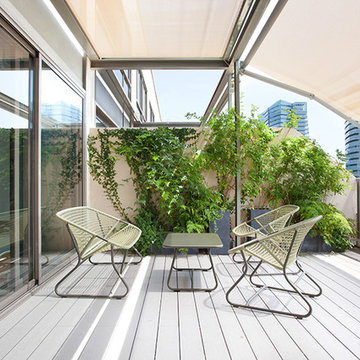
Yanina Mazzei Fotografía Profesional
Ispirazione per una terrazza minimal di medie dimensioni e sul tetto con un giardino in vaso e un parasole
Ispirazione per una terrazza minimal di medie dimensioni e sul tetto con un giardino in vaso e un parasole
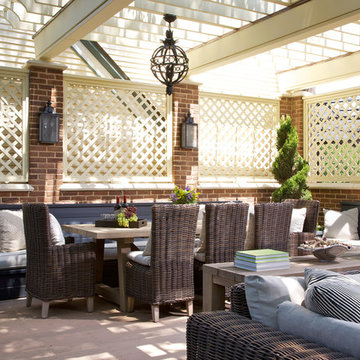
This brick and limestone, 6,000-square-foot residence exemplifies understated elegance. Located in the award-wining Blaine School District and within close proximity to the Southport Corridor, this is city living at its finest!
The foyer, with herringbone wood floors, leads to a dramatic, hand-milled oval staircase; an architectural element that allows sunlight to cascade down from skylights and to filter throughout the house. The floor plan has stately-proportioned rooms and includes formal Living and Dining Rooms; an expansive, eat-in, gourmet Kitchen/Great Room; four bedrooms on the second level with three additional bedrooms and a Family Room on the lower level; a Penthouse Playroom leading to a roof-top deck and green roof; and an attached, heated 3-car garage. Additional features include hardwood flooring throughout the main level and upper two floors; sophisticated architectural detailing throughout the house including coffered ceiling details, barrel and groin vaulted ceilings; painted, glazed and wood paneling; laundry rooms on the bedroom level and on the lower level; five fireplaces, including one outdoors; and HD Video, Audio and Surround Sound pre-wire distribution through the house and grounds. The home also features extensively landscaped exterior spaces, designed by Prassas Landscape Studio.
This home went under contract within 90 days during the Great Recession.
Featured in Chicago Magazine: http://goo.gl/Gl8lRm
Jim Yochum
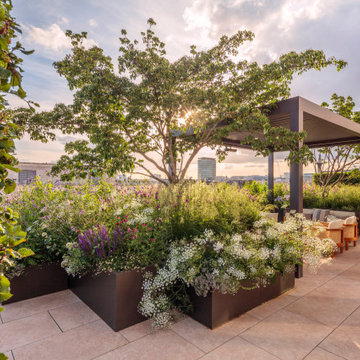
This penthouse apartment situated in the heart of the capitol demanded a stunning and inviting roof garden to really give the client a stunning outside space in the ultimate Urban setting. Working with the Landscaper, we helped develop this amazing covered seating pergola. The design incorporated an extruded aluminium framework with motorised aluminium louvres to give the client shade control but to give the space weather protection. We then included remote operated LED perimeter lighting within the roof along with an integrated heater.
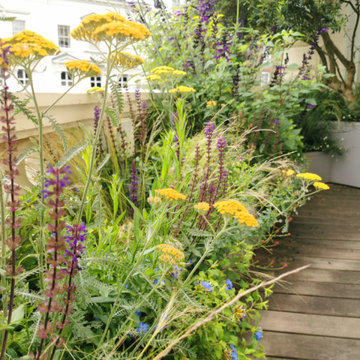
A naturalistic planting scheme for a roof terrace in Notting Hill. The drought tolerant planting provides year round interest and is a fantastic source of food for pollinators.
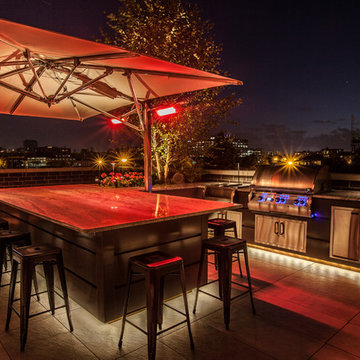
Day shot. Clean minimal and modern.
Idee per una terrazza contemporanea di medie dimensioni e sul tetto con un parasole
Idee per una terrazza contemporanea di medie dimensioni e sul tetto con un parasole
Terrazze sul tetto - Foto e idee
9
