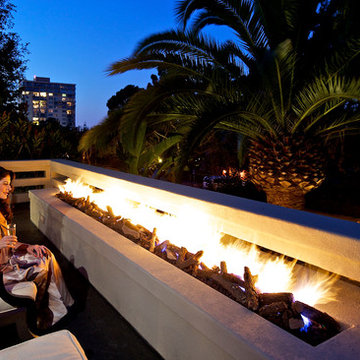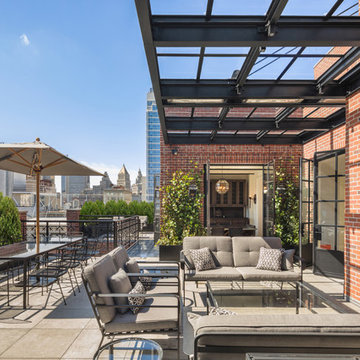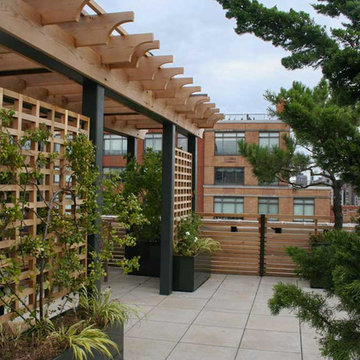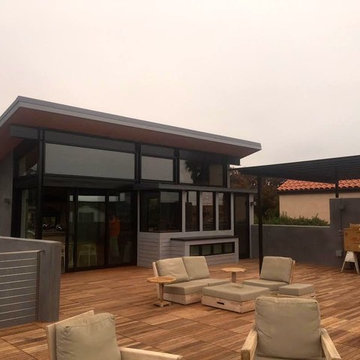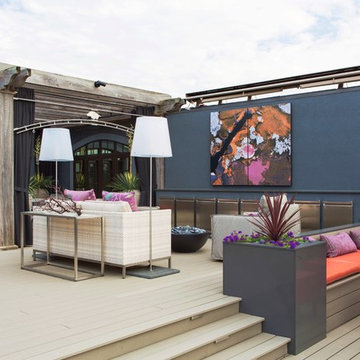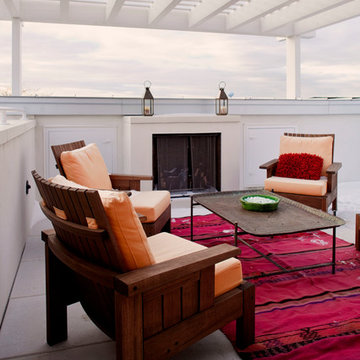Terrazze sul tetto - Foto e idee
Filtra anche per:
Budget
Ordina per:Popolari oggi
121 - 140 di 4.004 foto
1 di 3
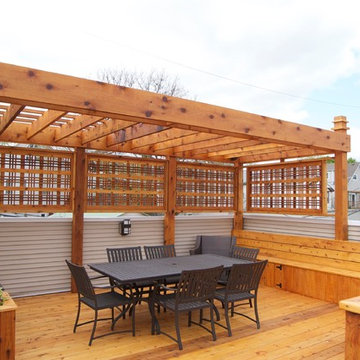
A city garage rooftop makes the perfect space for a new cedar deck, accented with garden planters and custom pergola.
Punch Construction
Idee per una terrazza american style di medie dimensioni e sul tetto con una pergola
Idee per una terrazza american style di medie dimensioni e sul tetto con una pergola
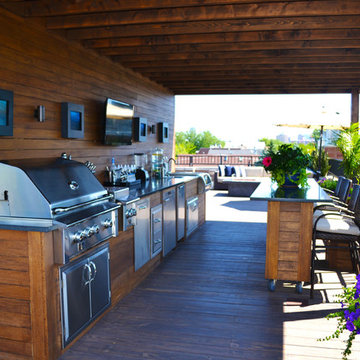
This Chicago roof deck is an entertainers dream. Complete with outdoor bar, TV, concrete fire pit and wicker furniture the space is ready for an evening in the city.
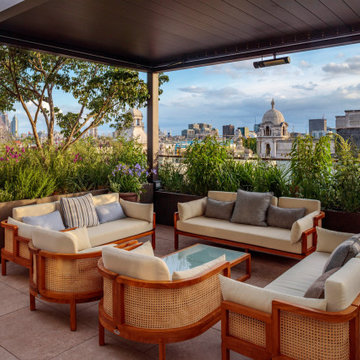
This penthouse apartment situated in the heart of the capitol demanded a stunning and inviting roof garden to really give the client a stunning outside space in the ultimate Urban setting. Working with the Landscaper, we helped develop this amazing covered seating pergola. The design incorporated an extruded aluminium framework with motorised aluminium louvres to give the client shade control but to give the space weather protection. We then included remote operated LED perimeter lighting within the roof along with an integrated heater.
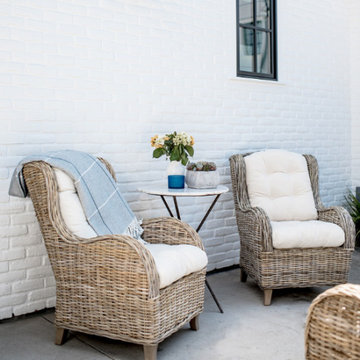
Builder: JENKINS construction
Photography: Mol Goodman
Architect: William Guidero
Foto di una grande terrazza stile marino sul tetto con un caminetto e un tetto a sbalzo
Foto di una grande terrazza stile marino sul tetto con un caminetto e un tetto a sbalzo
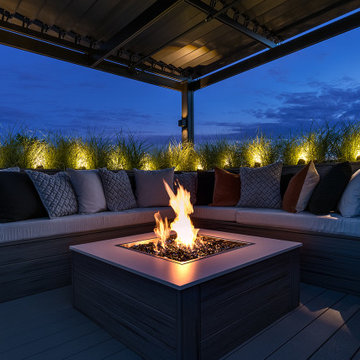
An intimate park-like setting with low-maintenance materials replaced an aging wooden rooftop deck at this Bucktown home. Three distinct spaces create a full outdoor experience, starting with a landscaped dining area surrounded by large trees and greenery. The illusion is that of a secret garden rather than an urban rooftop deck.
A sprawling green area is the perfect spot to soak in the summer sun or play an outdoor game. In the front is the main entertainment area, fully outfitted with a louvered roof, fire table, and built-in seating. The space maintains the atmosphere of a garden with shrubbery and flowers. It’s the ideal place to host friends and family with a custom kitchen that is complete with a Big Green Egg and an outdoor television.
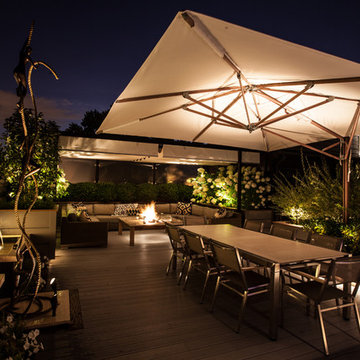
Nightshot of this beautiful rooftop in Chicago's Bucktown area. Water, fire and friends is all this rooftop needs to complete one of the cities nicest and private rooftop. Photos by: Tyrone Mitchell Photography
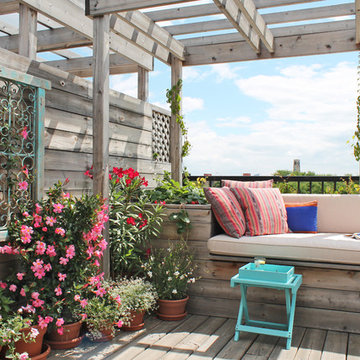
Photo: Laura Garner Design & Realty © 2016 Houzz
Immagine di una terrazza contemporanea di medie dimensioni e sul tetto con una pergola
Immagine di una terrazza contemporanea di medie dimensioni e sul tetto con una pergola
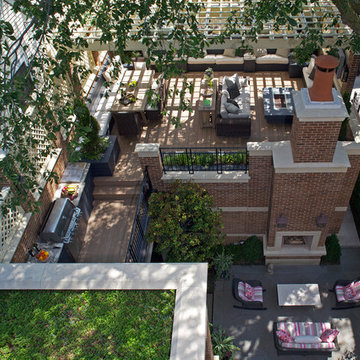
This brick and limestone, 6,000-square-foot residence exemplifies understated elegance. Located in the award-wining Blaine School District and within close proximity to the Southport Corridor, this is city living at its finest!
The foyer, with herringbone wood floors, leads to a dramatic, hand-milled oval staircase; an architectural element that allows sunlight to cascade down from skylights and to filter throughout the house. The floor plan has stately-proportioned rooms and includes formal Living and Dining Rooms; an expansive, eat-in, gourmet Kitchen/Great Room; four bedrooms on the second level with three additional bedrooms and a Family Room on the lower level; a Penthouse Playroom leading to a roof-top deck and green roof; and an attached, heated 3-car garage. Additional features include hardwood flooring throughout the main level and upper two floors; sophisticated architectural detailing throughout the house including coffered ceiling details, barrel and groin vaulted ceilings; painted, glazed and wood paneling; laundry rooms on the bedroom level and on the lower level; five fireplaces, including one outdoors; and HD Video, Audio and Surround Sound pre-wire distribution through the house and grounds. The home also features extensively landscaped exterior spaces, designed by Prassas Landscape Studio.
This home went under contract within 90 days during the Great Recession.
Featured in Chicago Magazine: http://goo.gl/Gl8lRm
Jim Yochum
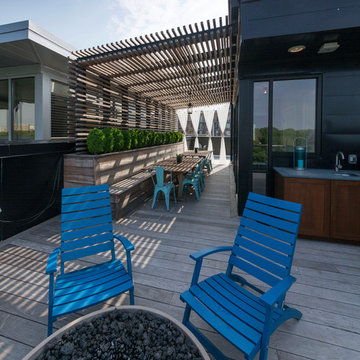
Bill Hazlegrove
Idee per una terrazza minimalista di medie dimensioni e sul tetto con una pergola
Idee per una terrazza minimalista di medie dimensioni e sul tetto con una pergola
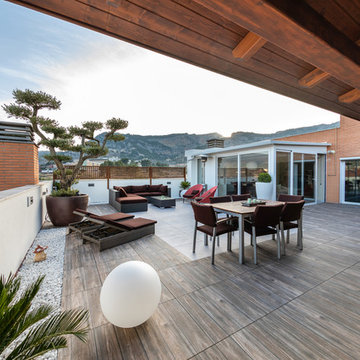
Ébano Arquitectura de Interiores diseña esta terraza de un ático, creando zonas diferenciadas mediante los cambios de pavimento. El comedor interior se vive casi como si fuera exterior gracias a los grandes ventanales de cerramiento.
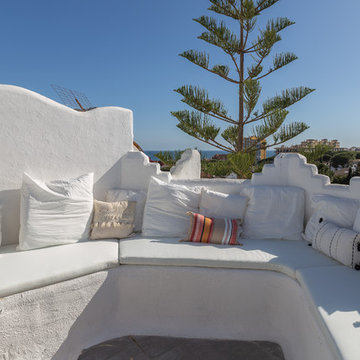
Reportaje fotográfico realizado a un apartamento vacacional en Calahonda (Málaga). Tras posterior reforma y decoración sencilla y elegante. Este espacio disfruta de una excelente luminosidad, y era esencial captarlo en las fotografías.
Lolo Mestanza
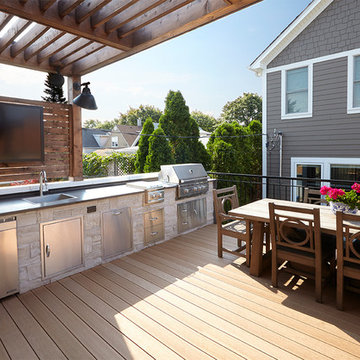
Dave Slivinski
Idee per una terrazza stile americano di medie dimensioni e sul tetto con una pergola
Idee per una terrazza stile americano di medie dimensioni e sul tetto con una pergola
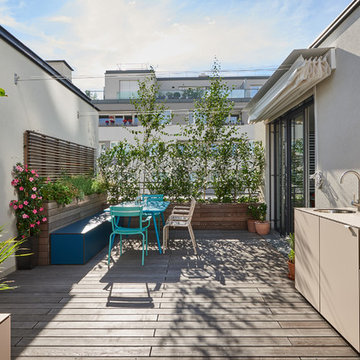
andreas buchberger
Ispirazione per una grande terrazza minimal sul tetto con un parasole
Ispirazione per una grande terrazza minimal sul tetto con un parasole
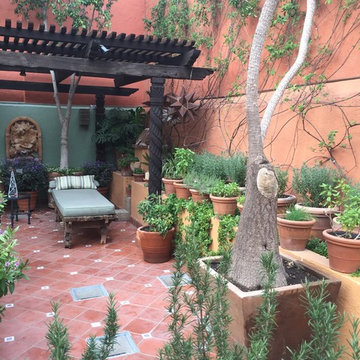
Christopher Hixson
Esempio di una terrazza stile americano di medie dimensioni e sul tetto con un tetto a sbalzo
Esempio di una terrazza stile americano di medie dimensioni e sul tetto con un tetto a sbalzo
Terrazze sul tetto - Foto e idee
7
