Terrazze sul tetto - Foto e idee
Filtra anche per:
Budget
Ordina per:Popolari oggi
81 - 100 di 3.035 foto
1 di 3
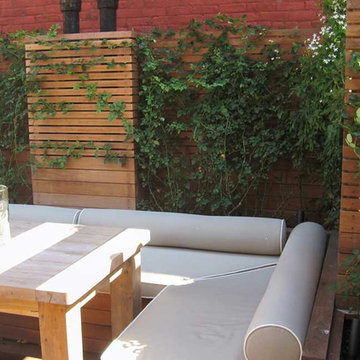
Idee per una grande terrazza minimal sul tetto con nessuna copertura e un giardino in vaso
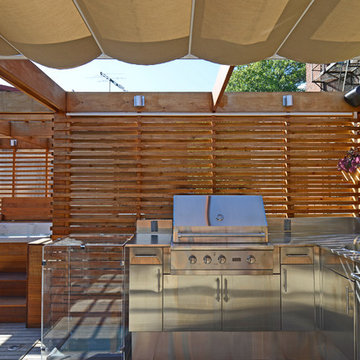
http://www.architextual.com/built-work#/2013-11/
A view of the gas grill, hot tub and overhead shades.
Photography:
michael k. wilkinson
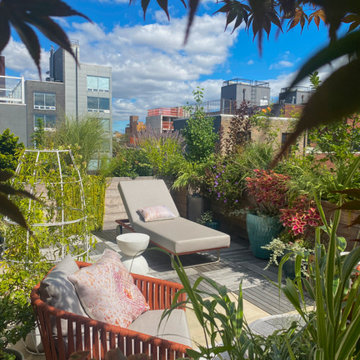
Immagine di una terrazza moderna di medie dimensioni, sul tetto e sul tetto con un giardino in vaso, nessuna copertura e parapetto in legno
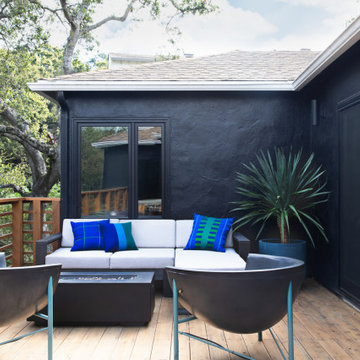
This smart home was designed by our Oakland studio with bright color, striking artwork, and sleek furniture.
---
Designed by Oakland interior design studio Joy Street Design. Serving Alameda, Berkeley, Orinda, Walnut Creek, Piedmont, and San Francisco.
For more about Joy Street Design, click here:
https://www.joystreetdesign.com/
To learn more about this project, click here:
https://www.joystreetdesign.com/portfolio/oakland-urban-tree-house
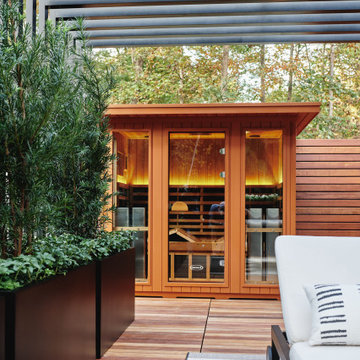
4-5 person outdoor infrared sauna from Clearlight
Ispirazione per una terrazza minimalista di medie dimensioni, sul tetto e al primo piano con una pergola e parapetto in metallo
Ispirazione per una terrazza minimalista di medie dimensioni, sul tetto e al primo piano con una pergola e parapetto in metallo
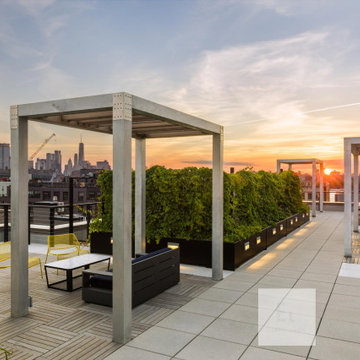
Ipe siding, ipe planters, porcelain deck tiles
Esempio di un'ampia terrazza design sul tetto con un giardino in vaso e una pergola
Esempio di un'ampia terrazza design sul tetto con un giardino in vaso e una pergola
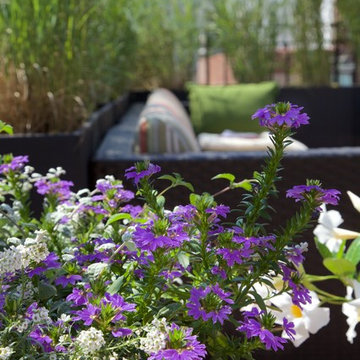
Andre Baranowski
Esempio di una grande terrazza design sul tetto con un giardino in vaso
Esempio di una grande terrazza design sul tetto con un giardino in vaso
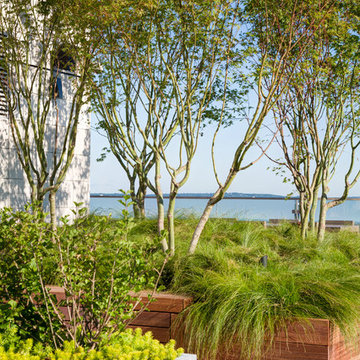
Design by: Bruner/Cott & Associates
Photo by: Rosemary Fletcher Photography
Immagine di una grande terrazza design sul tetto con un giardino in vaso e nessuna copertura
Immagine di una grande terrazza design sul tetto con un giardino in vaso e nessuna copertura
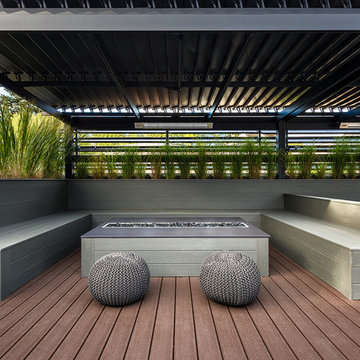
Chris Bradley
Esempio di una grande terrazza minimalista sul tetto con un focolare e una pergola
Esempio di una grande terrazza minimalista sul tetto con un focolare e una pergola
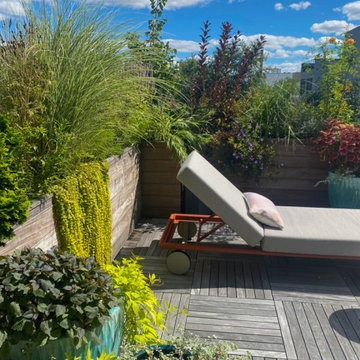
Idee per una terrazza moderna di medie dimensioni, sul tetto e sul tetto con un giardino in vaso, nessuna copertura e parapetto in legno
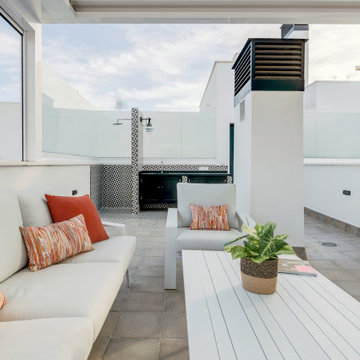
Terraza exterior en Sevilla con instalación de pérgola bioclimática. Creación de espacio exterior cocina con almacenaje y ducha compacto.
Foto di una terrazza design di medie dimensioni e sul tetto con una pergola
Foto di una terrazza design di medie dimensioni e sul tetto con una pergola
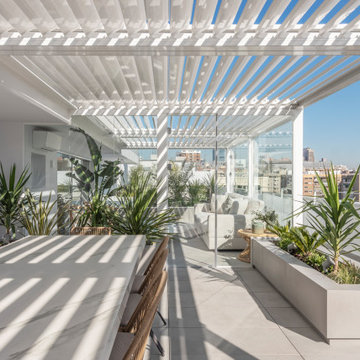
Espacio exterior diseñado para ático en el centro de Madrid. Se apuesta por un estilo paisajistico sobrio, pero eficaz. Los verdes intensos, contrastan con la elegante arquitectura gris y blanca.
La vegetación arropa el ambiente, aportando naturalidad y calidez al entorno.
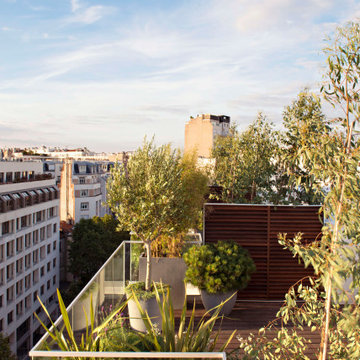
©Nicolas Mathéus / Studio Vincent Eschalier
C'est dans un paysage de lande, marqué dès l'entrée par la présence de pins, que le visiteur accède sur ce toit-terrasse. Au fil de son avancée, les évocations de cet univers se font de plus en plus nombreuses : graminées de dunes qui balancent au gré du vent, vivaces graphiques aux floraisons dynamiques, résineux structurés... un monde lumineux, léger et serein...
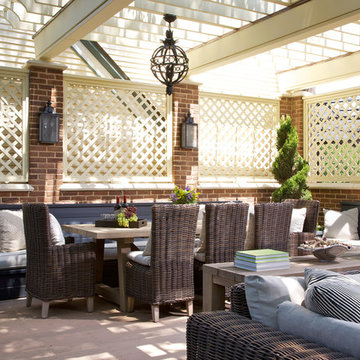
This brick and limestone, 6,000-square-foot residence exemplifies understated elegance. Located in the award-wining Blaine School District and within close proximity to the Southport Corridor, this is city living at its finest!
The foyer, with herringbone wood floors, leads to a dramatic, hand-milled oval staircase; an architectural element that allows sunlight to cascade down from skylights and to filter throughout the house. The floor plan has stately-proportioned rooms and includes formal Living and Dining Rooms; an expansive, eat-in, gourmet Kitchen/Great Room; four bedrooms on the second level with three additional bedrooms and a Family Room on the lower level; a Penthouse Playroom leading to a roof-top deck and green roof; and an attached, heated 3-car garage. Additional features include hardwood flooring throughout the main level and upper two floors; sophisticated architectural detailing throughout the house including coffered ceiling details, barrel and groin vaulted ceilings; painted, glazed and wood paneling; laundry rooms on the bedroom level and on the lower level; five fireplaces, including one outdoors; and HD Video, Audio and Surround Sound pre-wire distribution through the house and grounds. The home also features extensively landscaped exterior spaces, designed by Prassas Landscape Studio.
This home went under contract within 90 days during the Great Recession.
Featured in Chicago Magazine: http://goo.gl/Gl8lRm
Jim Yochum
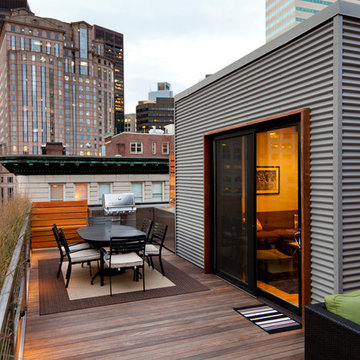
Roof deck in the Leather District of Boston. Custom metal grill, guardrails and planters. Corrugated metal and cedar siding. Custom cedar benches.
Photo Credit: Pat Piasecki
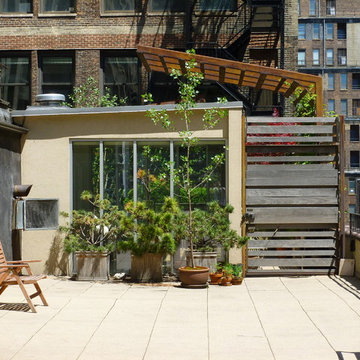
View from common Building roof side showing gate to private area. These photographs were taken of the roof deck (May 2012) by our client and show the wonderful planting and how truly green it is up on a roof in the midst of industrial/commercial Chelsea. There are also a few photos of the clients' adorable cat Jenny within the space.
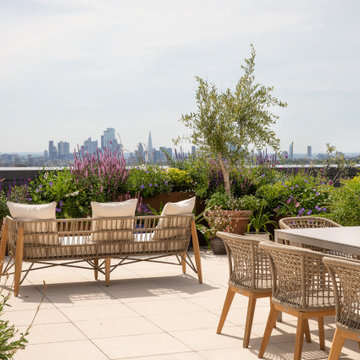
Immagine di una grande terrazza moderna sul tetto e sul tetto con nessuna copertura e parapetto in metallo
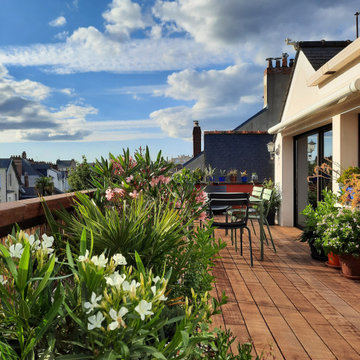
Foto di una terrazza mediterranea di medie dimensioni, sul tetto e sul tetto con un giardino in vaso, nessuna copertura e parapetto in legno
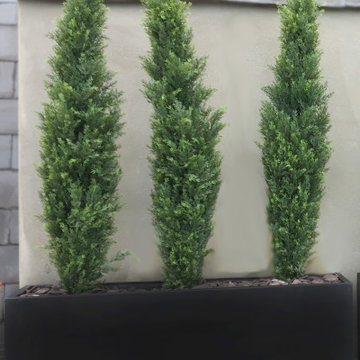
Artificial tall cedar trees in large black trough planters for a London roof top garden / terrace.
Ispirazione per una piccola terrazza minimal sul tetto con nessuna copertura
Ispirazione per una piccola terrazza minimal sul tetto con nessuna copertura
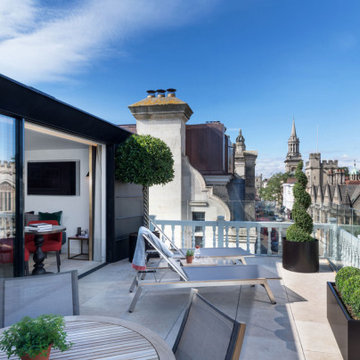
This private terrace was designed with minimal glass screens, limestone flooring and large potted shrubs and boasts quintessential Oxford views of St Mary’s Church with its incredible steeple, All Souls College, the Radcliffe Camera, along with a roof scape which includes most other Oxford Colleges.
Terrazze sul tetto - Foto e idee
5