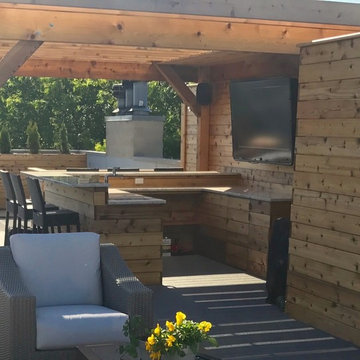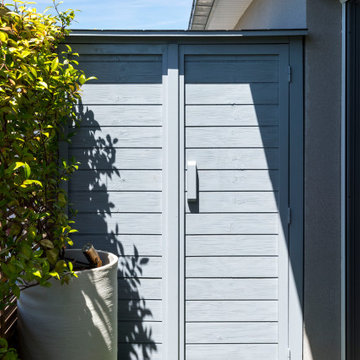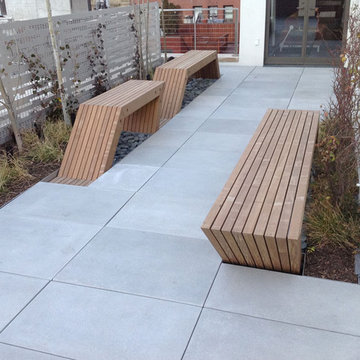Terrazze sul tetto - Foto e idee
Filtra anche per:
Budget
Ordina per:Popolari oggi
41 - 60 di 3.035 foto
1 di 3

A private roof deck connects to the open living space, and provides spectacular rooftop views of Boston.
Photos by Eric Roth.
Construction by Ralph S. Osmond Company.
Green architecture by ZeroEnergy Design.
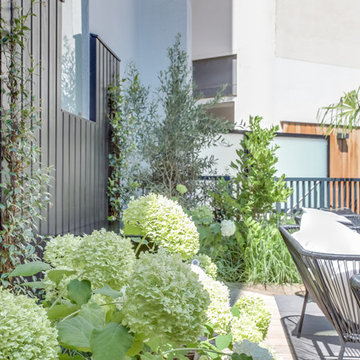
Conception / Réalisation Terrasses des Oliviers - Paysagiste Paris
Foto di una terrazza moderna di medie dimensioni, sul tetto e sul tetto con nessuna copertura e parapetto in materiali misti
Foto di una terrazza moderna di medie dimensioni, sul tetto e sul tetto con nessuna copertura e parapetto in materiali misti
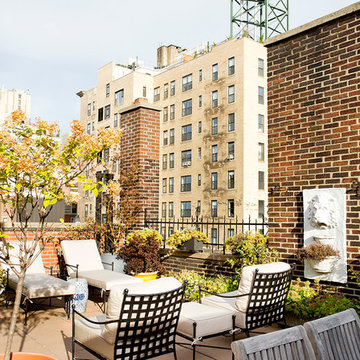
950 sq. ft. gut renovation of a pre-war NYC apartment to add a half-bath and guest bedroom.
Idee per una grande terrazza chic sul tetto e sul tetto con nessuna copertura
Idee per una grande terrazza chic sul tetto e sul tetto con nessuna copertura
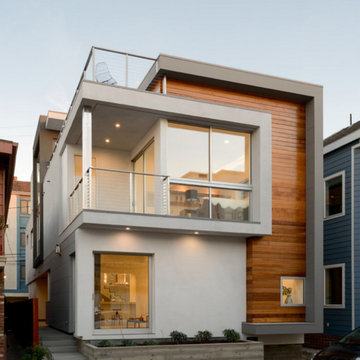
Geoff Captain Studios
Ispirazione per una grande terrazza minimalista sul tetto con nessuna copertura
Ispirazione per una grande terrazza minimalista sul tetto con nessuna copertura
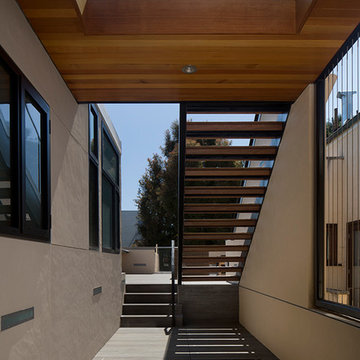
Architecture: ODS Architecture / Photography: Paul Dyer
Esempio di una grande terrazza design sul tetto con nessuna copertura
Esempio di una grande terrazza design sul tetto con nessuna copertura
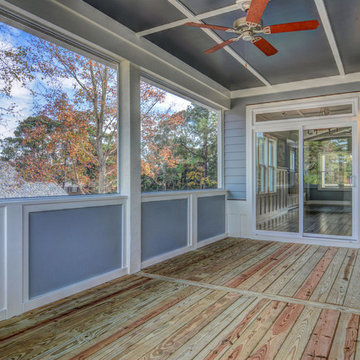
Unique Media
Esempio di una terrazza stile marinaro di medie dimensioni e sul tetto con un tetto a sbalzo
Esempio di una terrazza stile marinaro di medie dimensioni e sul tetto con un tetto a sbalzo
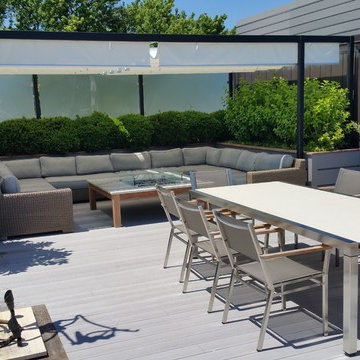
This outdoor rooftop dining room and sitting area are apefect cobo to enjoy the outdoors. Pull shade and water feature make this rooftop retreat special. Photo by: Donald Maldonado
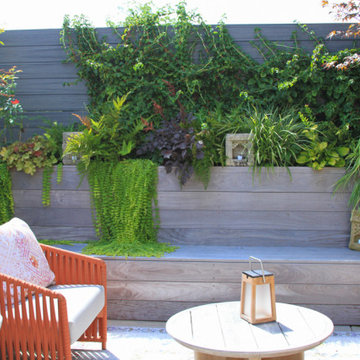
Esempio di una terrazza minimalista di medie dimensioni, sul tetto e sul tetto con un giardino in vaso, nessuna copertura e parapetto in legno
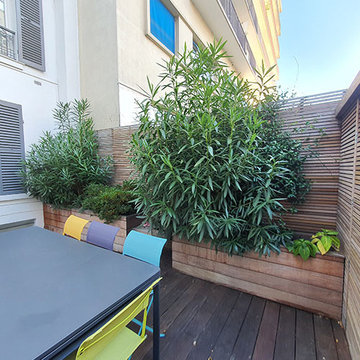
Aménagement d'une terrasse sur un toit à Neuilly sur Seine.
Idee per una terrazza chic di medie dimensioni, sul tetto e sul tetto con nessuna copertura e parapetto in legno
Idee per una terrazza chic di medie dimensioni, sul tetto e sul tetto con nessuna copertura e parapetto in legno
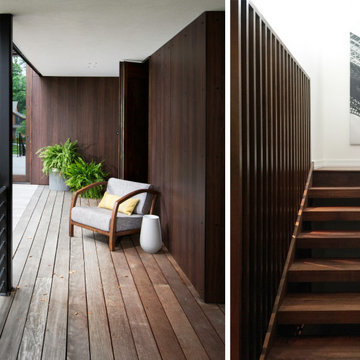
This modern home is artfully tucked into a wooded hillside, and much of the home's beauty rests in its direct connection to the outdoors. Floor-to-ceiling glass panels slide open to connect the interior with the expansive deck outside, nearly doubling the living space during the warmer months of the year. A palette of exposed concrete, glass, black steel, and wood create a simple but strong mix of materials that are repeated throughout the residence. That balance of texture and color is echoed in the choice of interior materials, from the flooring and millwork to the furnishings, artwork and textiles.
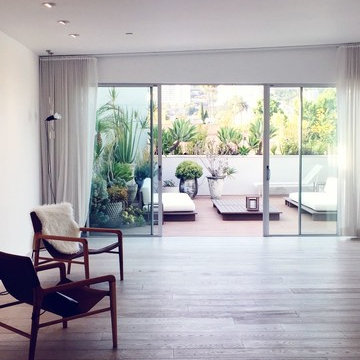
Idee per una grande terrazza design sul tetto con parapetto in materiali misti
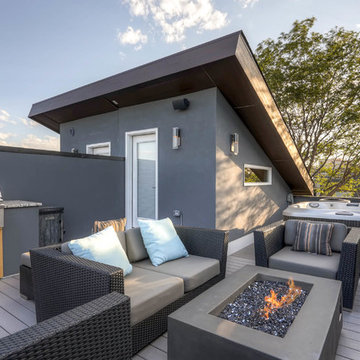
Immagine di una terrazza classica di medie dimensioni e sul tetto con nessuna copertura
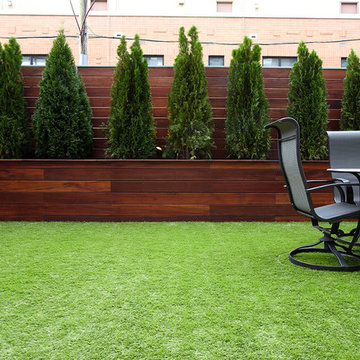
Ispirazione per una terrazza design di medie dimensioni e sul tetto con un focolare
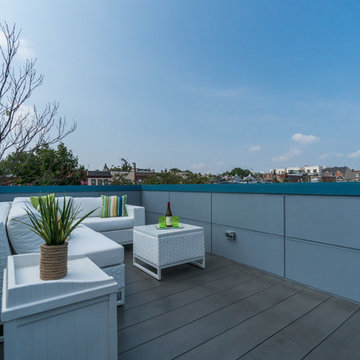
The owners of this Washington, D.C. row house wanted an outdoor area where they could entertain and enjoy views of the Washington Monument and Capitol Building. Our design team worked closely with the clients to help them maximize the usable deck space on the roof and create the relaxing vibe they wanted. As the deck is on a historic row house, we had to work with the Historic Review Board to make sure the design met their requirements. We constructed the supports for the new deck, walls, and provided comfortable access through a structure with a full size door.
Historic Review. Since the roof deck is on a house in the historic district, the city’s historic review board had to approve the design. Any roof structure could not be visible from the street. The roof pitch of the L-shaped structure at the front of the house is located along the sight lines of the building, so you can’t see it from the street. For the review, we actually framed a mock-up out of the structure and then checked if it was visible from the street. The shape and size of the access structure on the roof was dictated by both the historic rules listed above and structural/code issues.
Structural Review/Code. Our designer used every square foot available based on set back and historic requirements. This included creating a two-level deck with steps in between. The roof deck is actually treated as a penthouse, so it has to be set back a certain distance. Structurally, each of side party walls is a bearing wall. The structural beams are excluded as a part of the “structure” and are not included in the setback space. The horizontal setback had to equal the height of the floor above the existing structure. With a pitched roof, that ends up being at 2 levels. The step is as much zoning issue as it is an aesthetic one.
HDBros
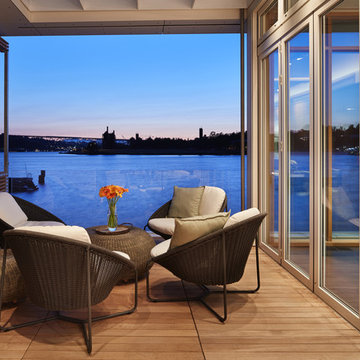
Photo Credit: Benjamin Benschneider
Immagine di una terrazza contemporanea di medie dimensioni, sul tetto e sul tetto con un tetto a sbalzo
Immagine di una terrazza contemporanea di medie dimensioni, sul tetto e sul tetto con un tetto a sbalzo
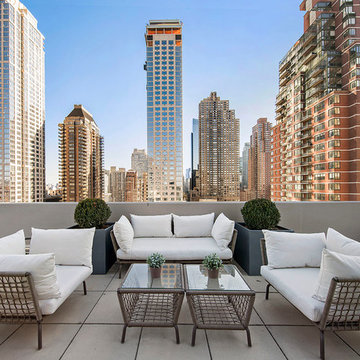
Can't imagine a better background than a city skyline. All outdoor furniture is from LLoyd Flanders
Idee per una terrazza design di medie dimensioni, sul tetto e sul tetto
Idee per una terrazza design di medie dimensioni, sul tetto e sul tetto
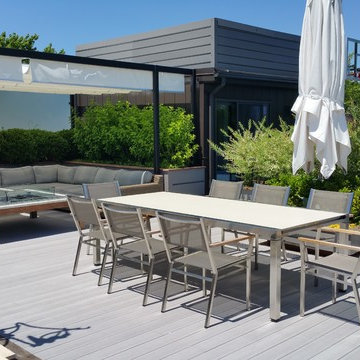
We installed AC covering to match the sleek style of the custom planters. "0" maintenance planters make this rooftop easy to care for. as there is nothing to upkeep. Automated watering fr the plants to thrive in. Photos by: Donald Maldonado
Terrazze sul tetto - Foto e idee
3
