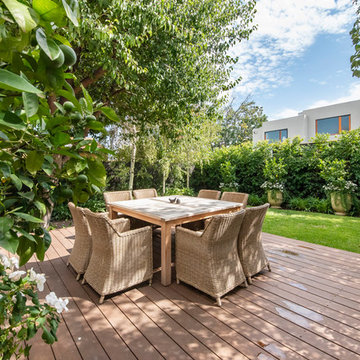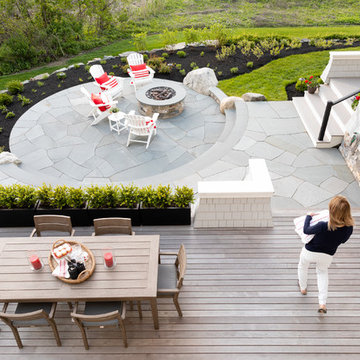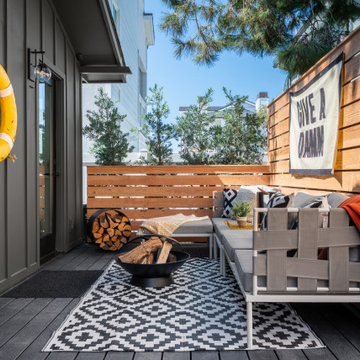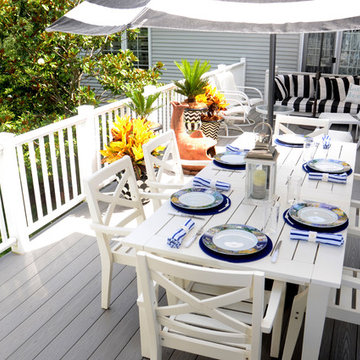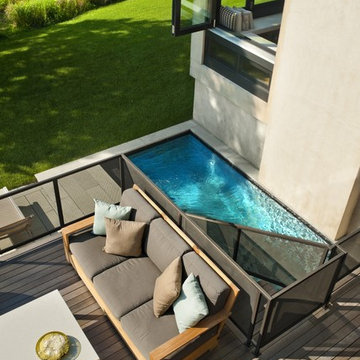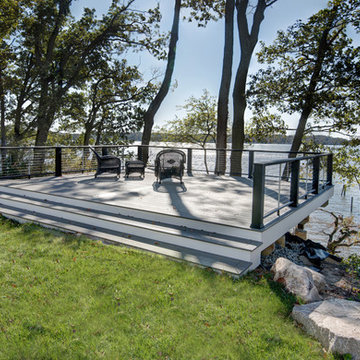Terrazze stile marinaro verdi - Foto e idee
Filtra anche per:
Budget
Ordina per:Popolari oggi
21 - 40 di 1.033 foto
1 di 3
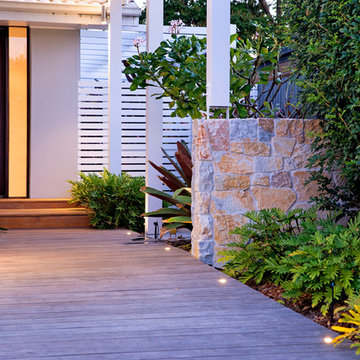
Felt Lifestyle Photography
Esempio di una terrazza stile marinaro di medie dimensioni con un tetto a sbalzo
Esempio di una terrazza stile marinaro di medie dimensioni con un tetto a sbalzo
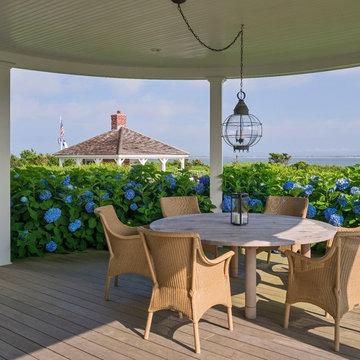
Located in one on the country’s most desirable vacation destinations, this vacation home blends seamlessly into the natural landscape of this unique location. The property includes a crushed stone entry drive with cobble accents, guest house, tennis court, swimming pool with stone deck, pool house with exterior fireplace for those cool summer eves, putting green, lush gardens, and a meandering boardwalk access through the dunes to the beautiful sandy beach.
Photography: Richard Mandelkorn Photography
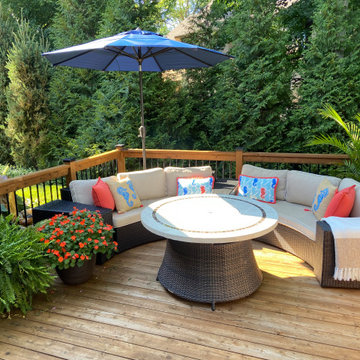
Idee per una terrazza costiera di medie dimensioni, dietro casa e a piano terra con un focolare, nessuna copertura e parapetto in materiali misti
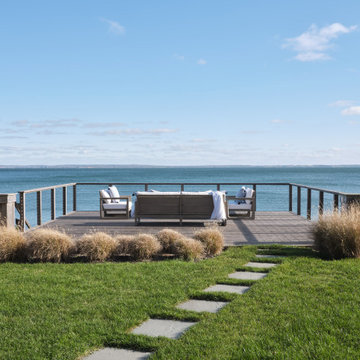
Interior Design, Custom Furniture Design & Art Curation by Chango & Co.
Construction by G. B. Construction and Development, Inc.
Photography by Jonathan Pilkington
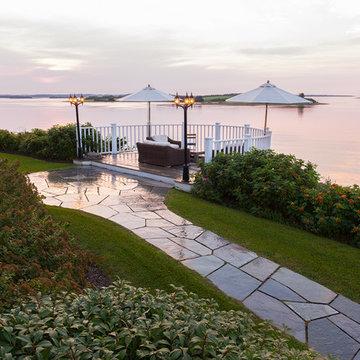
Mark Hemmings
Ispirazione per una terrazza stile marino dietro casa con nessuna copertura
Ispirazione per una terrazza stile marino dietro casa con nessuna copertura
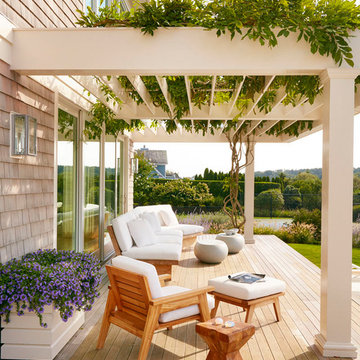
Warm and vivacious Hamptons residence designed for discerning art collectors harnesses the property’s natural light, adorned by exclusive, one of a kind pieces that create uniquely charismatic and unexpected spaces. Photography by Thomas Loof.
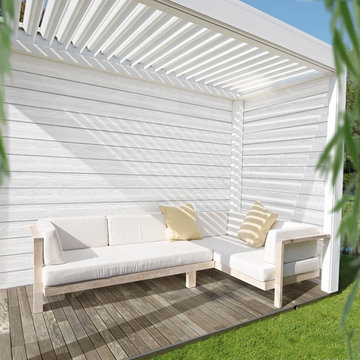
Weiße Cedral Stülpschalung in Pergola
Foto: Etex Group
Esempio di una piccola terrazza costiera con una pergola
Esempio di una piccola terrazza costiera con una pergola
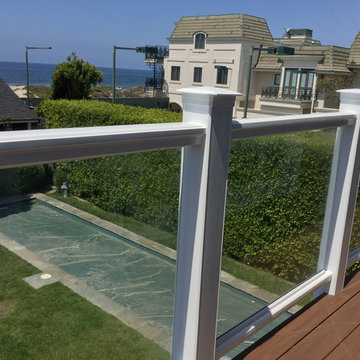
Beach house Deck and railing AZEK
Benches and glass railing system by Azek
Esempio di una grande terrazza stile marino dietro casa con una pergola
Esempio di una grande terrazza stile marino dietro casa con una pergola
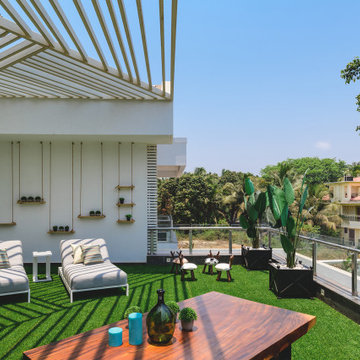
The villa spread over a plot of 28,000 Sqft in South Goa was built along with two guest bungalow in the plot. This is when ZERO9 was approached to do the interiors and landscape for the villa with some basic details for the external facade. The space was to be kept simple, elegant and subtle as it was to be lived in daily and not to be treated as second home. Functionality and maintenance free design was expected.
The entrance foyer is complimented with a 8’ wide verandah that hosts lazy chairs and plants making it a perfect spot to spend an entire afternoon. The driveway is paved with waste granite stones with a chevron pattern. The living room spreads over an impressive 1500 Sqft of a double height space connected with the staircase, dining area and entertainment zone. The entertainment zone was divided with a interesting grid partition to create a privacy factor as well as a visual highlight. The main seating is designed with subtle elegance with leather backing and wooden edge. The double height wall dons an exotic aged veneer with a bookmatch forms an artwork in itself. The dining zone is in within the open zone accessible the living room and the kitchen as well.
The Dining table in white marble creates a non maintenance table top at the same time displays elegance. The Entertainment Room on ground floor is mainly used as a family sit out as it is easily accessible to grandmothers room on the ground floor with a breezy view of the lawn, gazebo and the unending paddy fields. The grand mothers room with a simple pattern of light veneer creates a visual pattern for the bed back as well as the wardrobe. The spacious kitchen with beautiful morning light has the island counter in the centre making it more functional to cater when guests are visiting.
The floor floor consists of a foyer which leads to master bedroom, sons bedroom, daughters bedroom and a common terrace which is mainly used as a breakfast and snacks area as well. The master room with the balcony overlooking the paddy field view is treated with cosy wooden flooring and lush veneer with golden panelling. The experience of luxury in abundance of nature is well seen and felt in this room. The master bathroom has a spacious walk in closet with an island unit to hold the accessories. The light wooden flooring in the Sons room is well complimented with veneer and brown mirror on the bed back makes a perfect base to the blue bedding. The cosy sitout corner is a perfect reading corner for this booklover. The sons bedroom also has a walk in closet. The daughters room with a purple fabric panelling compliments the grey tones. The visibility of the banyan tree from this room fills up the space with greenery. The terrace on first floor is well complimented with a angular grid pergola which casts beautiful shadows through the day. The lines create a dramatic angular pattern and cast over the faux lawn. The space is mainly used for grandchildren to hangout while the family catches up on snacks.
The second floor is an party room supported with a bar, projector screen and a terrace overlooking the paddy fields and sunset view. This room pops colour in every single frame. The beautiful blend of inside and outside makes this space unique in itself.
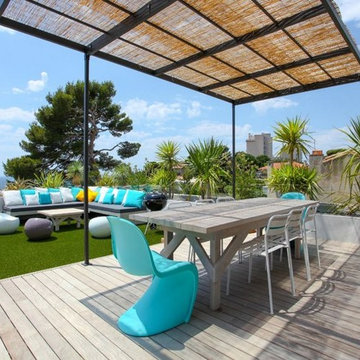
anthonytoulon.com
Ispirazione per una grande terrazza stile marinaro sul tetto e sul tetto con una pergola
Ispirazione per una grande terrazza stile marinaro sul tetto e sul tetto con una pergola
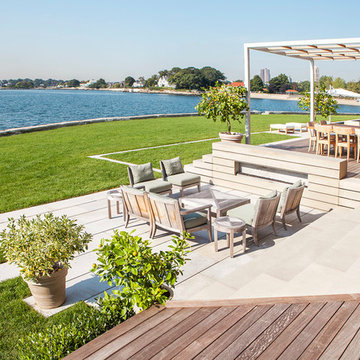
Landscape Architect: Gunn Landscape Architecture
Photography: Alex Herring
Foto di una grande terrazza stile marinaro con una pergola
Foto di una grande terrazza stile marinaro con una pergola
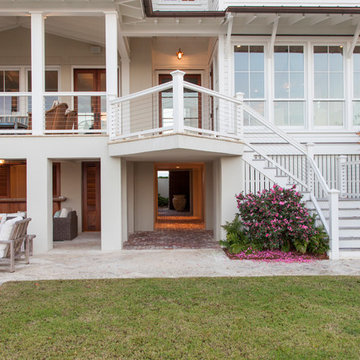
Julia Lynn
Ispirazione per una terrazza stile marino dietro casa con un tetto a sbalzo
Ispirazione per una terrazza stile marino dietro casa con un tetto a sbalzo
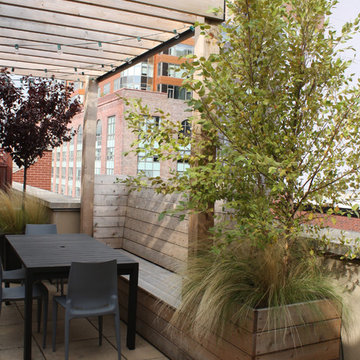
On this waterfront LIC roof deck, our clients asked for a modern garden that offered protection from sun and wind. The rooftop receives a mix of sun and shade, resulting in a vibrant mix of shrubs, grasses, and trees. The beach style planting is drought tolerant.
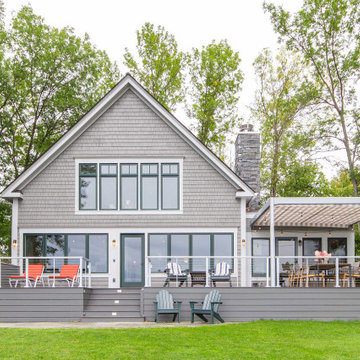
Working with Vermont construction and renovation company, Sweeney DesignBuild, ShadeFX manufactured a 12′ x 12′ retractable canopy for the custom attached pergola. True to lakeside living, a modern but cozy Sunbrella Beaufort Cloud print was chosen for the canopy fabric.
Terrazze stile marinaro verdi - Foto e idee
2
