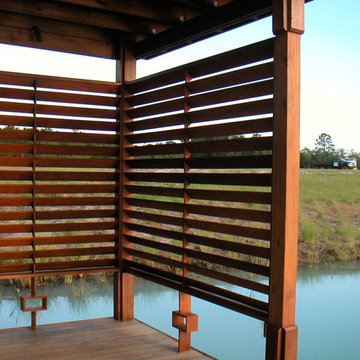Terrazze stile marinaro - Foto e idee
Filtra anche per:
Budget
Ordina per:Popolari oggi
81 - 100 di 668 foto
1 di 3
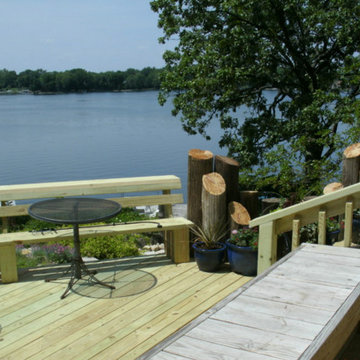
View from upper level of deck, at same eye level as living room. The resulting structure compliments the surrounding landscape, seats many guests on the bench/railing sides, and allows great views from the house!
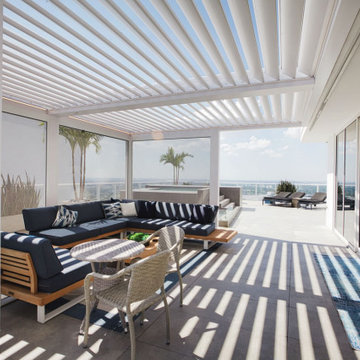
The owners of a penthouse wanted something special to protect them from Miami's hot sun and strong winds. They wanted a solution that kept the beautiful view of downtown and the ocean, but was also strong enough for hurricanes. They found Azenco R-Blade: a motorized retractable pergola with louvered roof. It will work all day, no matter the wind or weather! To create a consistently usable space, the customer outfitted their area with motorized retractable screens. The Azenco R-Blade was an ideal choice for this, as it offers incomparable versatility - from louvered roof that can be opened and closed at will to its full suite of features.
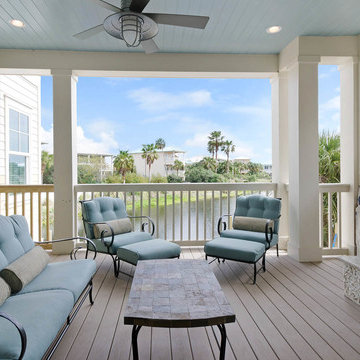
Foto di una terrazza stile marinaro di medie dimensioni e dietro casa con un focolare e un tetto a sbalzo
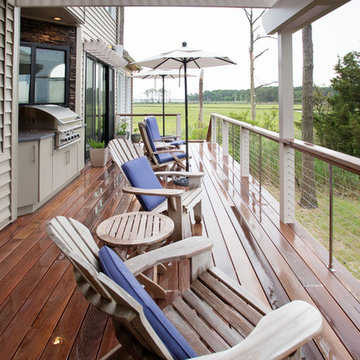
Pergola with Ipe decking and outdoor kitchen.
Photo: Carolyn Watson
Boardwalk Builders, Rehoboth Beach, DE
www.boardwalkbuilders.com
Esempio di una terrazza stile marinaro di medie dimensioni e dietro casa con una pergola
Esempio di una terrazza stile marinaro di medie dimensioni e dietro casa con una pergola
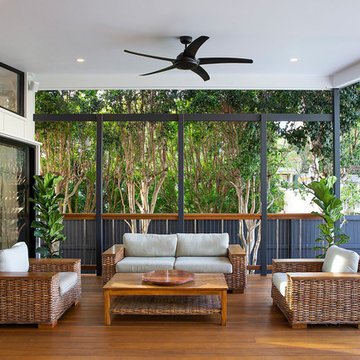
kitchen and living opening onto spacious deck
Ispirazione per una terrazza stile marino di medie dimensioni e dietro casa con un tetto a sbalzo
Ispirazione per una terrazza stile marino di medie dimensioni e dietro casa con un tetto a sbalzo
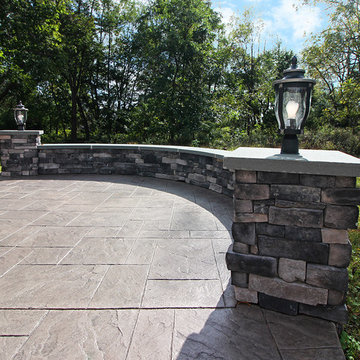
Aesthetically styled, this outdoor dream is one of our favorites. The classy & modern feel, pairs well with the design of the house. Giving off a spacious feel, the patio provides a great area to grill out in the open, as well as lounge under the open sky! The sleek ledge stone accompanying the porch is done in Kingsford Grey veneer. Furthering the pop of dark colors, we matched the dusky stonework to go well with the well-defined Amazon Mist color of decking. Accented with exposed timber, the ceiling is one of the main focal points as well as the stone columns. With a natural gas fireplace to set the mood, underneath the porch is the perfect place to relax and enjoy the great outdoors no matter the elements!
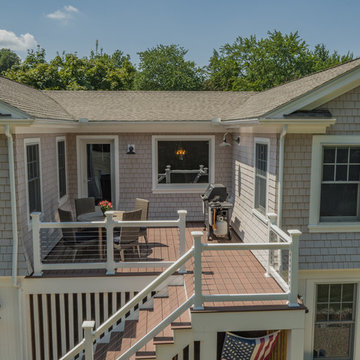
The cottage style exterior of this newly remodeled ranch in Connecticut, belies its transitional interior design. The exterior of the home features wood shingle siding along with pvc trim work, a gently flared beltline separates the main level from the walk out lower level at the rear. Also on the rear of the house where the addition is most prominent there is a cozy deck, with maintenance free cable railings, a quaint gravel patio, and a garden shed with its own patio and fire pit gathering area.
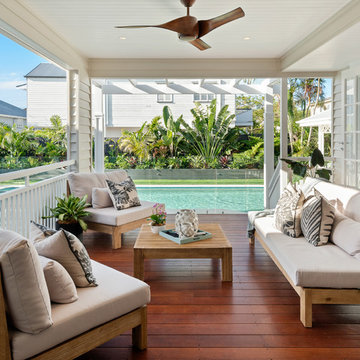
Idee per una terrazza stile marinaro di medie dimensioni e dietro casa con un tetto a sbalzo
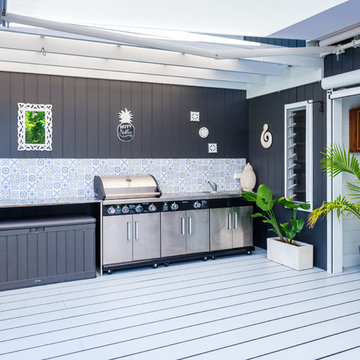
Expansive rear deck with uninterrupted views of the lake. We selected HardieDeck by James Hardie for the decking boards due to the hardwearing properties.
Euphoria Films & Stu McAndrew Photo
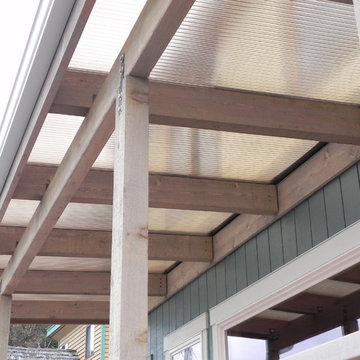
ACRYLITE bronze acrylic impact resistant panels over a custom wood framed structure provide a great outdoor space for this small cabin on Discovery Bay. The bronze color panels and powder coated aluminum clamping bar system went well with the modern color scheme of the home. Having a cover over the cedar structure and deck below will help to minimize the maintenance. This will be a great dining space on those warm summer eves. The panels block out UV rays and allow soft filtered light to come into the home year round.
Photo by Doug Woodside
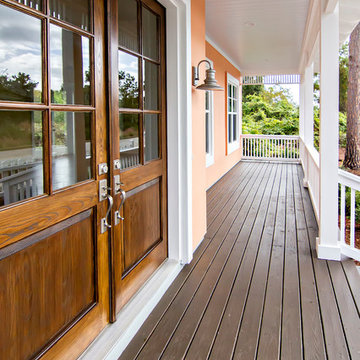
The Summer House in Paradise Key South Beach, Jacksonville Beach, Florida, Glenn Layton Homes
Esempio di una terrazza costiera di medie dimensioni e nel cortile laterale con un tetto a sbalzo
Esempio di una terrazza costiera di medie dimensioni e nel cortile laterale con un tetto a sbalzo
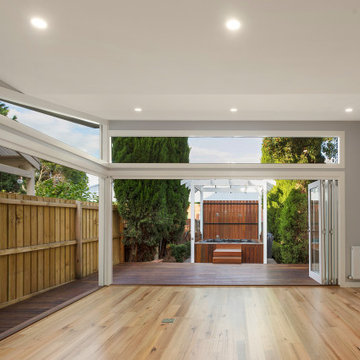
Corner of living room opens up to deck. Existing spa built into a pergola, hiding a shed behind it.
Esempio di una piccola privacy sulla terrazza stile marinaro dietro casa con una pergola
Esempio di una piccola privacy sulla terrazza stile marinaro dietro casa con una pergola
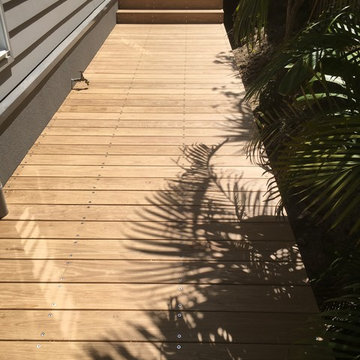
Esempio di una terrazza costiera di medie dimensioni e nel cortile laterale con nessuna copertura
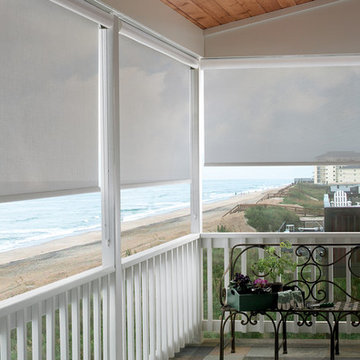
Exterior Solar Shades with Continuous-loop Lift and Cassette Valances: Lattice, Alabaster 51502
Foto di una terrazza stile marino
Foto di una terrazza stile marino
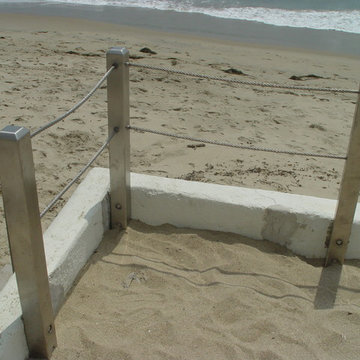
Exterior Stainless Steel Handrail System with satin finish.
Foto di una terrazza costiera
Foto di una terrazza costiera
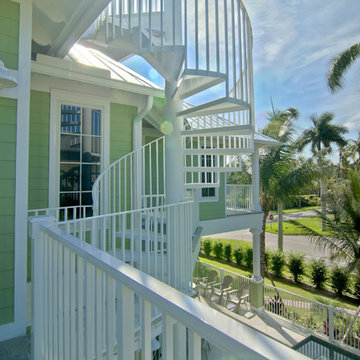
Esempio di una terrazza stile marinaro di medie dimensioni e sul tetto con un tetto a sbalzo
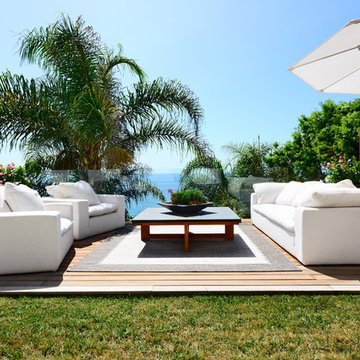
Perfect for outdoor gatherings this bright and sunny living space incorporates over-sized pillows on modern and extra wide arms.
Idee per una grande terrazza costiera dietro casa con nessuna copertura
Idee per una grande terrazza costiera dietro casa con nessuna copertura
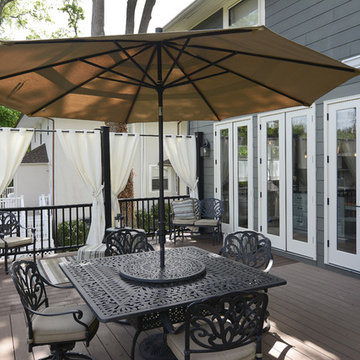
Deck off of large 1st floor renovation project. Deck was expanded. Existing deck was a discontinued composite material. New decking was material was added in contrasting color to distinguish between seating area and dining area. Extra tall french doors lead to kitchen. Construction by Murphy General Contractors of South Orange, NJ. Photo by Greg Martz.
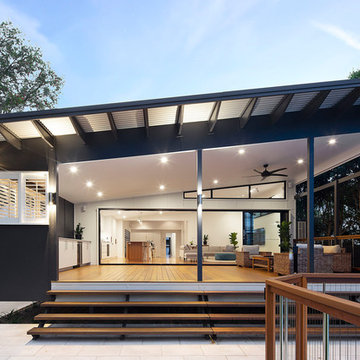
kitchen and living opening onto spacious deck
Immagine di una terrazza stile marinaro di medie dimensioni e dietro casa con un tetto a sbalzo
Immagine di una terrazza stile marinaro di medie dimensioni e dietro casa con un tetto a sbalzo
Terrazze stile marinaro - Foto e idee
5
