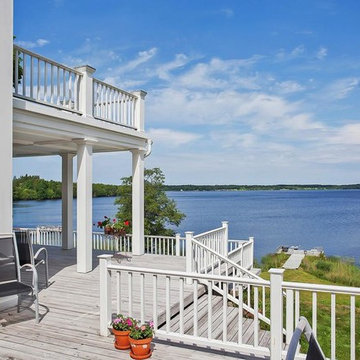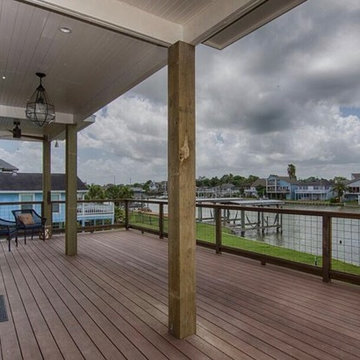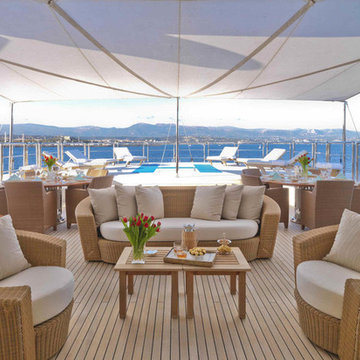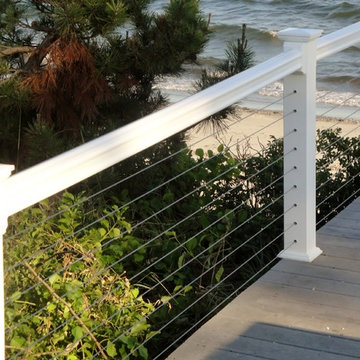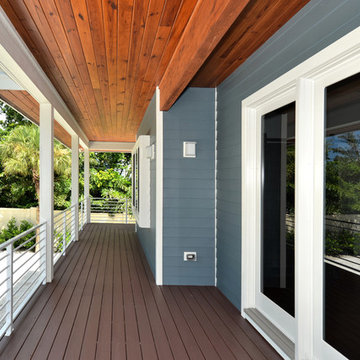Terrazze stile marinaro - Foto e idee
Filtra anche per:
Budget
Ordina per:Popolari oggi
61 - 80 di 668 foto
1 di 3
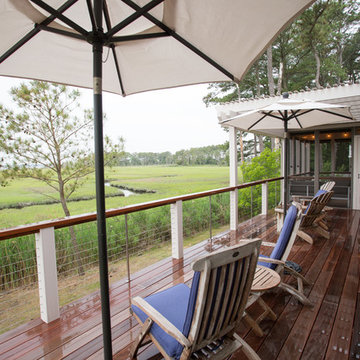
Ipe decking with views of the Marsh
photo: Carolyn Watson
Boardwalk Builders, Rehoboth Beach, DE
www.boardwalkbuilders.com
Immagine di una terrazza stile marinaro di medie dimensioni e dietro casa con una pergola
Immagine di una terrazza stile marinaro di medie dimensioni e dietro casa con una pergola
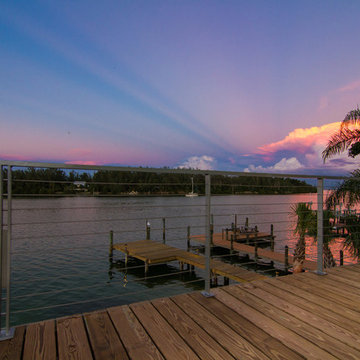
Our latest project, Fish Camp, on Longboat Key, FL. This home was designed around tight zoning restrictions while meeting the FEMA V-zone requirement. It is registered with LEED and is expected to be Platinum certified. It is rated EnergyStar v. 3.1 with a HERS index of 50. The design is a modern take on the Key West vernacular so as to keep with the neighboring historic homes in the area. Ryan Gamma Photography
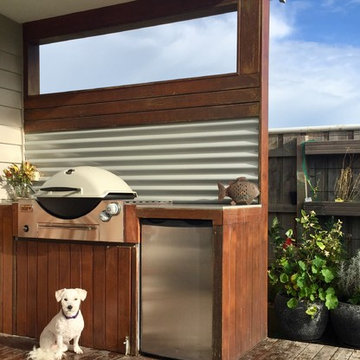
Stephanie Campbell
Immagine di una terrazza stile marinaro di medie dimensioni e dietro casa con un tetto a sbalzo
Immagine di una terrazza stile marinaro di medie dimensioni e dietro casa con un tetto a sbalzo
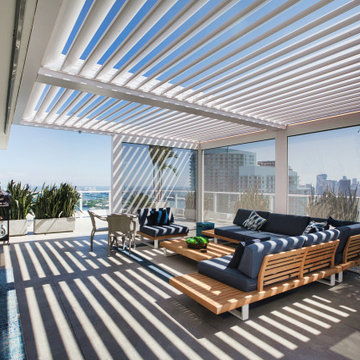
To provide protection from Miami's warm sun and gale-force winds, the owners of a penthouse on top of an iconic high rise needed to find something extraordinary. With breathtaking views overlooking downtown and the Atlantic Ocean, it was important their rooftop solution preserved these stunning vistas—but also had hurricane-rated strength for when storms rolled in. Enter Azenco R-Blade: a motorized retractable pergola with louvered roof ideal for daylong use regardless of wind speed or weather conditions...just perfect!
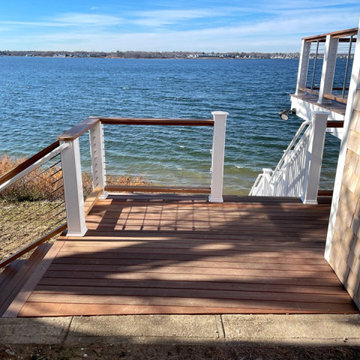
When the owner of this petite c. 1910 cottage in Riverside, RI first considered purchasing it, he fell for its charming front façade and the stunning rear water views. But it needed work. The weather-worn, water-facing back of the house was in dire need of attention. The first-floor kitchen/living/dining areas were cramped. There was no first-floor bathroom, and the second-floor bathroom was a fright. Most surprisingly, there was no rear-facing deck off the kitchen or living areas to allow for outdoor living along the Providence River.
In collaboration with the homeowner, KHS proposed a number of renovations and additions. The first priority was a new cantilevered rear deck off an expanded kitchen/dining area and reconstructed sunroom, which was brought up to the main floor level. The cantilever of the deck prevents the need for awkwardly tall supporting posts that could potentially be undermined by a future storm event or rising sea level.
To gain more first-floor living space, KHS also proposed capturing the corner of the wrapping front porch as interior kitchen space in order to create a more generous open kitchen/dining/living area, while having minimal impact on how the cottage appears from the curb. Underutilized space in the existing mudroom was also reconfigured to contain a modest full bath and laundry closet. Upstairs, a new full bath was created in an addition between existing bedrooms. It can be accessed from both the master bedroom and the stair hall. Additional closets were added, too.
New windows and doors, new heart pine flooring stained to resemble the patina of old pine flooring that remained upstairs, new tile and countertops, new cabinetry, new plumbing and lighting fixtures, as well as a new color palette complete the updated look. Upgraded insulation in areas exposed during the construction and augmented HVAC systems also greatly improved indoor comfort. Today, the cottage continues to charm while also accommodating modern amenities and features.
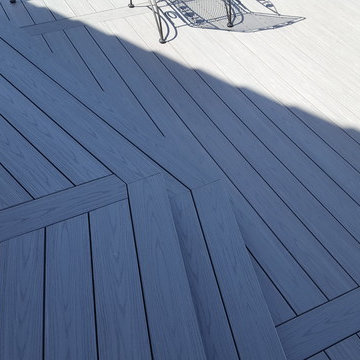
Soldier coursing and butt joints provide and clean look and a durable deck that will last.
Idee per una terrazza stile marino di medie dimensioni e dietro casa con un parasole
Idee per una terrazza stile marino di medie dimensioni e dietro casa con un parasole
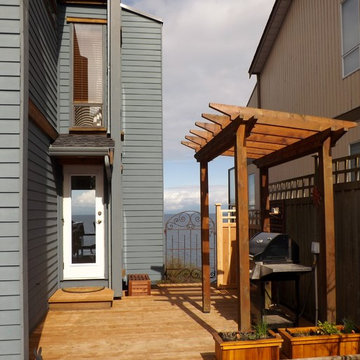
B. Gallant Homes
Ispirazione per una piccola terrazza stile marinaro nel cortile laterale
Ispirazione per una piccola terrazza stile marinaro nel cortile laterale
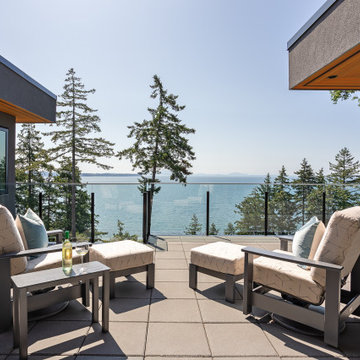
Idee per una terrazza stile marino di medie dimensioni e dietro casa
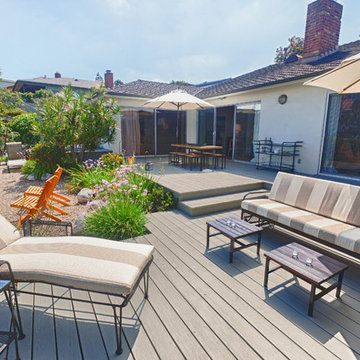
photo credit: Joshua Argyle
Immagine di una terrazza costiera di medie dimensioni e dietro casa con una pergola
Immagine di una terrazza costiera di medie dimensioni e dietro casa con una pergola
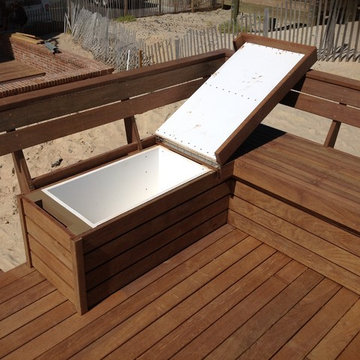
The benches have built-in storage compartments, and a cooler.
Foto di una terrazza stile marinaro con nessuna copertura
Foto di una terrazza stile marinaro con nessuna copertura
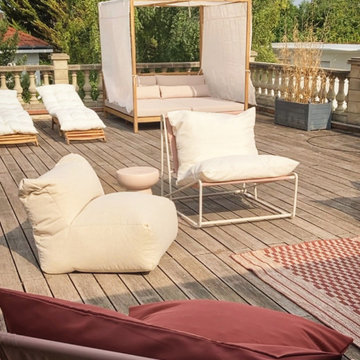
terrasse
Immagine di una grande terrazza stile marinaro nel cortile laterale e al primo piano
Immagine di una grande terrazza stile marinaro nel cortile laterale e al primo piano
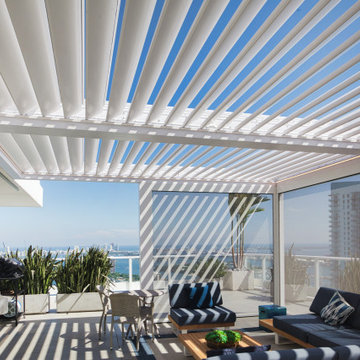
The owners of a penthouse wanted something special to protect them from Miami's hot sun and strong winds. They wanted a solution that kept the beautiful view of downtown and the ocean, but was also strong enough for hurricanes. They found Azenco R-Blade: a motorized retractable pergola with louvered roof. It will work all day, no matter the wind or weather! To create a consistently usable space, the customer outfitted their area with motorized retractable screens. The Azenco R-Blade was an ideal choice for this, as it offers incomparable versatility - from louvered roof that can be opened and closed at will to its full suite of features.
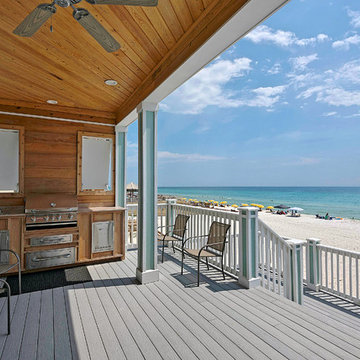
Immagine di una terrazza stile marino di medie dimensioni e dietro casa con un tetto a sbalzo
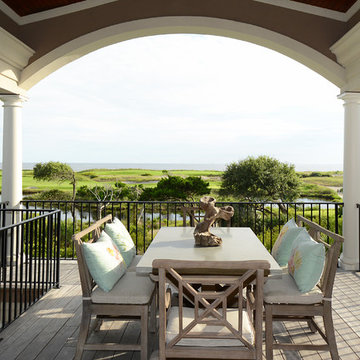
www.photographybyanne.com
Ispirazione per una piccola terrazza costiera dietro casa con un tetto a sbalzo
Ispirazione per una piccola terrazza costiera dietro casa con un tetto a sbalzo
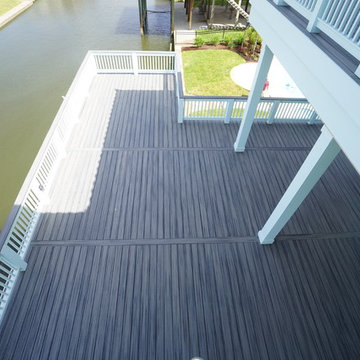
Ispirazione per una grande terrazza stile marinaro dietro casa con un tetto a sbalzo
Terrazze stile marinaro - Foto e idee
4
