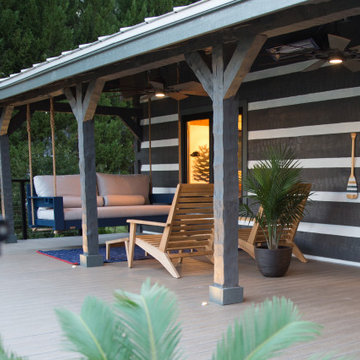Terrazze rustiche con parapetto in metallo - Foto e idee
Filtra anche per:
Budget
Ordina per:Popolari oggi
101 - 120 di 155 foto
1 di 3
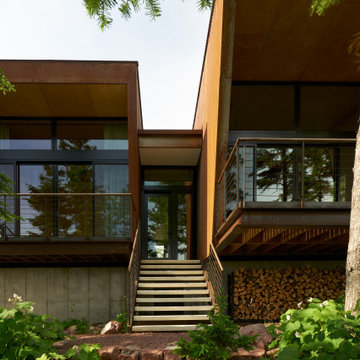
Copper Harbor is elevated on its concrete foundation, ready for heavy snowfall and spring melting.
Photography by Kes Efstathiou
Esempio di una terrazza rustica dietro casa con un tetto a sbalzo e parapetto in metallo
Esempio di una terrazza rustica dietro casa con un tetto a sbalzo e parapetto in metallo
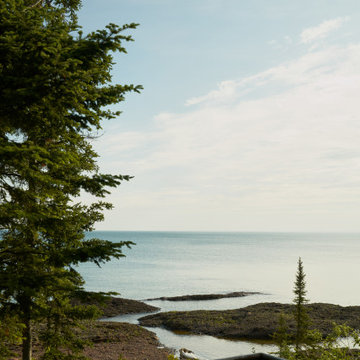
The house is the perfect setting to observe the calm as well as the storms of Lake Superior.
Photography by Kes Efstathiou
Idee per una terrazza stile rurale dietro casa con un tetto a sbalzo e parapetto in metallo
Idee per una terrazza stile rurale dietro casa con un tetto a sbalzo e parapetto in metallo
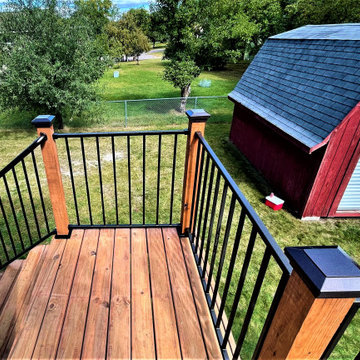
Kiln Dried After Treatment Lumber (KDAT)has the moisture removed prior to installation. The kiln drying process creates a more solid deck than one composed of traditional woods.
To round out the deck, a Fortress steel railing was installed.
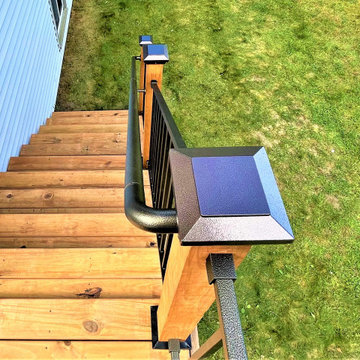
Kiln Dried After Treatment Lumber (KDAT)has the moisture removed prior to installation. The kiln drying process creates a more solid deck than one composed of traditional woods.
To round out the deck, a Fortress steel railing was installed.
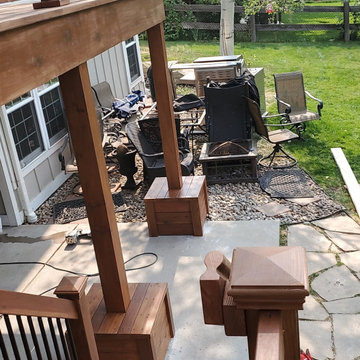
redwood deck, black metal railing, with post base and post caps, covered post piers, chocolate semi-transparent stain
Immagine di una grande terrazza stile rurale dietro casa e al primo piano con nessuna copertura e parapetto in metallo
Immagine di una grande terrazza stile rurale dietro casa e al primo piano con nessuna copertura e parapetto in metallo
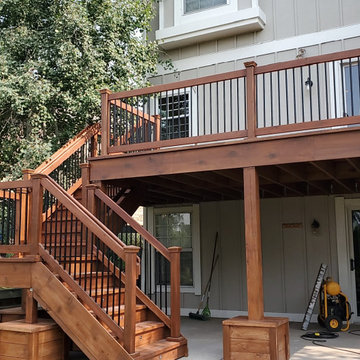
redwood deck, black metal railing, with post base and post caps, covered post piers, chocolate semi-transparent stain
Foto di una grande terrazza stile rurale dietro casa e al primo piano con nessuna copertura e parapetto in metallo
Foto di una grande terrazza stile rurale dietro casa e al primo piano con nessuna copertura e parapetto in metallo
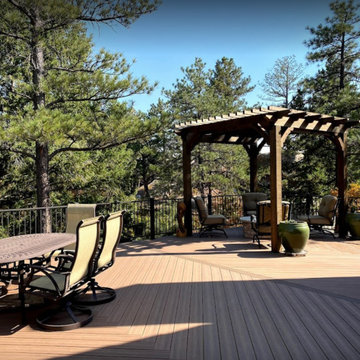
Patterned Composite Deck Installation, Fire Pit, and Pergola.
Idee per una terrazza stile rurale con parapetto in metallo
Idee per una terrazza stile rurale con parapetto in metallo
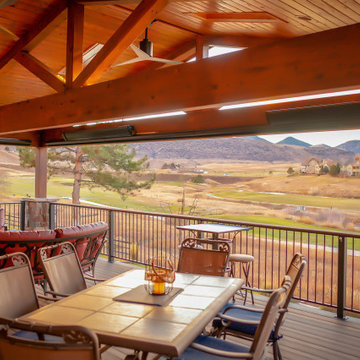
Deck, railing, gable roof cover
Ispirazione per una terrazza rustica di medie dimensioni, dietro casa e al primo piano con un tetto a sbalzo e parapetto in metallo
Ispirazione per una terrazza rustica di medie dimensioni, dietro casa e al primo piano con un tetto a sbalzo e parapetto in metallo
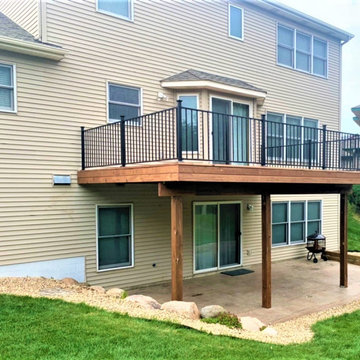
Components of this decking project included KDAT brown treated pine and a Fortress® steel railing.
Ispirazione per una terrazza rustica di medie dimensioni, dietro casa e al primo piano con nessuna copertura e parapetto in metallo
Ispirazione per una terrazza rustica di medie dimensioni, dietro casa e al primo piano con nessuna copertura e parapetto in metallo
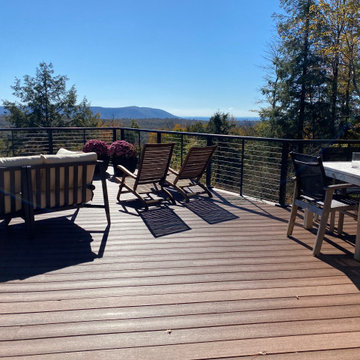
Elevated back deck and side deck with DesignRail® and CableRail. Frame in Matte Black, rectangular top rail. Installed by Jim Vest Design and Build.
Foto di una terrazza stile rurale di medie dimensioni, dietro casa e al primo piano con parapetto in metallo
Foto di una terrazza stile rurale di medie dimensioni, dietro casa e al primo piano con parapetto in metallo
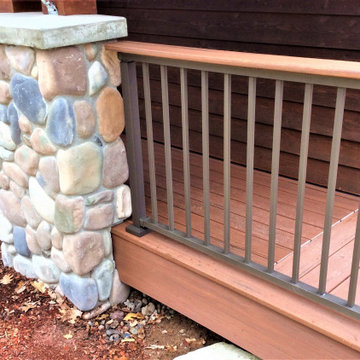
Deck: AZEK® Harvest/Vintage Collection
Railing: Westbury® Aluminum Railing
Idee per una grande terrazza rustica nel cortile laterale e a piano terra con un tetto a sbalzo e parapetto in metallo
Idee per una grande terrazza rustica nel cortile laterale e a piano terra con un tetto a sbalzo e parapetto in metallo
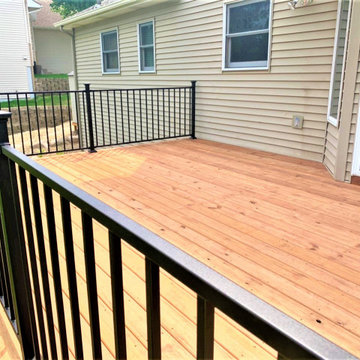
Components of this decking project included KDAT brown treated pine and a Fortress® steel railing.
Foto di una terrazza stile rurale di medie dimensioni, dietro casa e al primo piano con nessuna copertura e parapetto in metallo
Foto di una terrazza stile rurale di medie dimensioni, dietro casa e al primo piano con nessuna copertura e parapetto in metallo
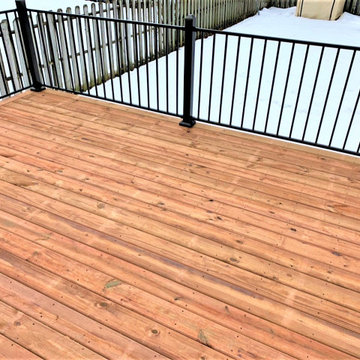
Decking is Brown Treated Pine
Idee per una terrazza rustica di medie dimensioni e dietro casa con nessuna copertura e parapetto in metallo
Idee per una terrazza rustica di medie dimensioni e dietro casa con nessuna copertura e parapetto in metallo
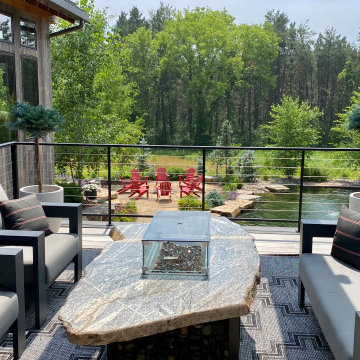
Modern Montana in Afton Minnesota by James McNeal & Angela Liesmaki-DeCoux, Architects and Designers at JMAD - James McNeal Architecture & Design. Detailed, creative architecture firm specializing in enduring artistry & high-end luxury commercial & residential design. Architectural photography, architect portfolio. Dream house inspiration, custom homes, mansion, luxurious lifestyle. Rustic lodge vibe, sustainable. Front exterior entrance, reclaimed wood, metal roofs & siding. Connection with the outdoors, biophilic, natural materials.Outdoor living spaces, outdoor dining area, grilling area, outdoor kitchen, backyard pool, trout pond, fishing pond, dream backyard, patio, deck, indoor-outdoor living.
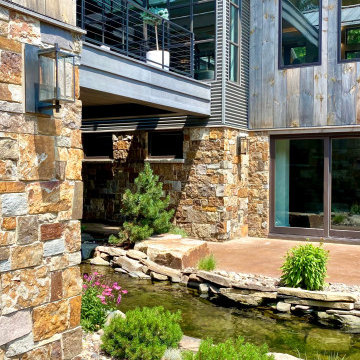
Modern Montana in Afton Minnesota by James McNeal & Angela Liesmaki-DeCoux, Architects and Designers at JMAD - James McNeal Architecture & Design. Detailed, creative architecture firm specializing in enduring artistry & high-end luxury commercial & residential design. Architectural photography, architect portfolio. Dream house inspiration, custom homes, mansion, luxurious lifestyle. Rustic lodge vibe, sustainable. Front exterior entrance, reclaimed wood, metal roofs & siding. Connection with the outdoors, biophilic, natural materials.Outdoor living spaces, outdoor dining area, grilling area, outdoor kitchen, backyard pool, trout pond, fishing pond, dream backyard, patio, deck, indoor-outdoor living.
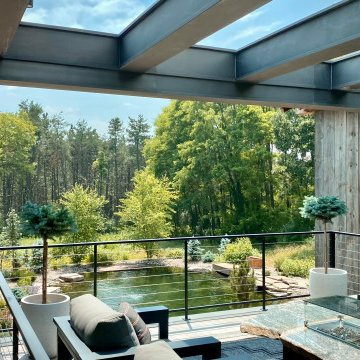
Modern Montana in Afton Minnesota by James McNeal & Angela Liesmaki-DeCoux, Architects and Designers at JMAD - James McNeal Architecture & Design. Detailed, creative architecture firm specializing in enduring artistry & high-end luxury commercial & residential design. Architectural photography, architect portfolio. Dream house inspiration, custom homes, mansion, luxurious lifestyle. Rustic lodge vibe, sustainable. Front exterior entrance, reclaimed wood, metal roofs & siding. Connection with the outdoors, biophilic, natural materials.Outdoor living spaces, outdoor dining area, grilling area, outdoor kitchen, backyard pool, trout pond, fishing pond, dream backyard, patio, deck, indoor-outdoor living.
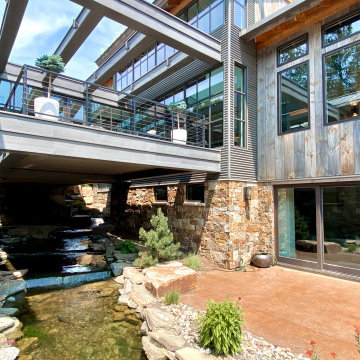
Modern Montana in Afton Minnesota by James McNeal & Angela Liesmaki-DeCoux, Architects and Designers at JMAD - James McNeal Architecture & Design. Detailed, creative architecture firm specializing in enduring artistry & high-end luxury commercial & residential design. Architectural photography, architect portfolio. Dream house inspiration, custom homes, mansion, luxurious lifestyle. Rustic lodge vibe, sustainable. Front exterior entrance, reclaimed wood, metal roofs & siding. Connection with the outdoors, biophilic, natural materials.Outdoor living spaces, outdoor dining area, grilling area, outdoor kitchen, backyard pool, trout pond, fishing pond, dream backyard, patio, deck, indoor-outdoor living.
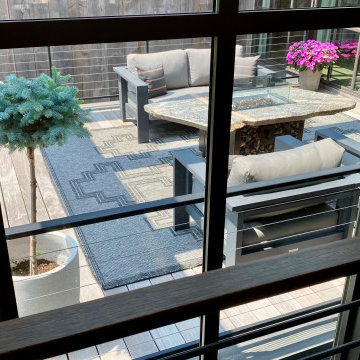
Modern Montana in Afton Minnesota by James McNeal & Angela Liesmaki-DeCoux, Architects and Designers at JMAD - James McNeal Architecture & Design. Detailed, creative architecture firm specializing in enduring artistry & high-end luxury commercial & residential design. Architectural photography, architect portfolio. Dream house inspiration, custom homes, mansion, luxurious lifestyle. Rustic lodge vibe, sustainable. Front exterior entrance, reclaimed wood, metal roofs & siding. Connection with the outdoors, biophilic, natural materials.Outdoor living spaces, outdoor dining area, grilling area, outdoor kitchen, backyard pool, trout pond, fishing pond, dream backyard, patio, deck, indoor-outdoor living.
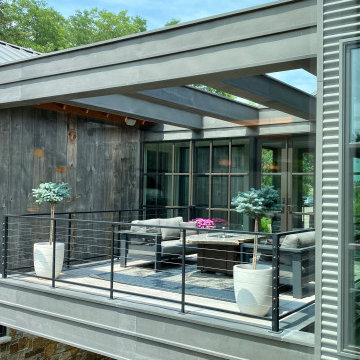
Modern Montana in Afton Minnesota by James McNeal & Angela Liesmaki-DeCoux, Architects and Designers at JMAD - James McNeal Architecture & Design. Detailed, creative architecture firm specializing in enduring artistry & high-end luxury commercial & residential design. Architectural photography, architect portfolio. Dream house inspiration, custom homes, mansion, luxurious lifestyle. Rustic lodge vibe, sustainable. Front exterior entrance, reclaimed wood, metal roofs & siding. Connection with the outdoors, biophilic, natural materials.Outdoor living spaces, outdoor dining area, grilling area, outdoor kitchen, backyard pool, trout pond, fishing pond, dream backyard, patio, deck, indoor-outdoor living.
Terrazze rustiche con parapetto in metallo - Foto e idee
6
