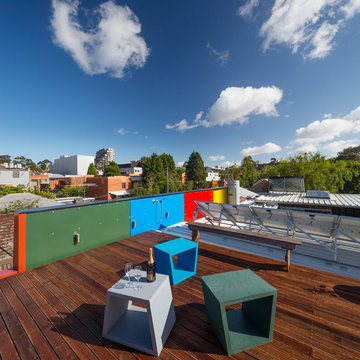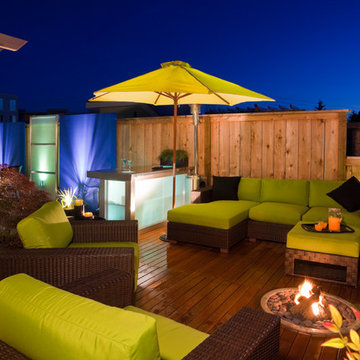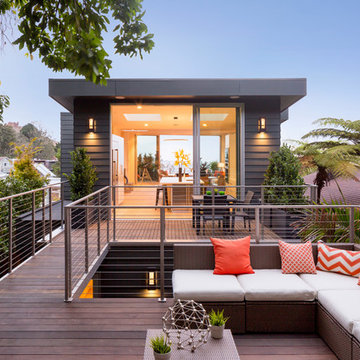Terrazze rosse sul tetto - Foto e idee
Filtra anche per:
Budget
Ordina per:Popolari oggi
61 - 80 di 163 foto
1 di 3
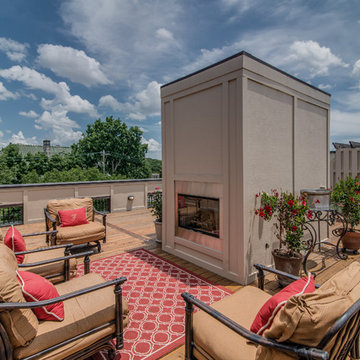
Esempio di una grande terrazza classica sul tetto e sul tetto con un focolare e nessuna copertura

A tiny 65m site with only 3m of internal width posed some interesting design challenges.
The Victorian terrace façade will have a loving touch up, however entering through the front door; a new kitchen has been inserted into the middle of the plan, before stepping up into a light filled new living room. Large timber bifold doors open out onto a timber deck and extend the living area into the compact courtyard. A simple green wall adds a punctuation mark of colour to the space.
A two-storey light well, pulls natural light into the heart of the ground and first floor plan, with an operable skylight allowing stack ventilation to keep the interiors cool through the Summer months. The open plan design and simple detailing give the impression of a much larger space on a very tight urban site.
Photography by Huw Lambert
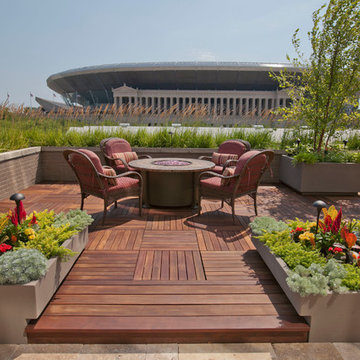
Designs of this rooftop created by Chicago green Design.Photographed by Tyrone Mitchell
Ispirazione per una terrazza design sul tetto e sul tetto con fontane
Ispirazione per una terrazza design sul tetto e sul tetto con fontane

Contractor Tandem Construction, Photo Credit: E. Gualdoni Photography, Landscape Architect: Hoerr Schaudt
Foto di una grande terrazza minimal sul tetto e sul tetto con una pergola
Foto di una grande terrazza minimal sul tetto e sul tetto con una pergola
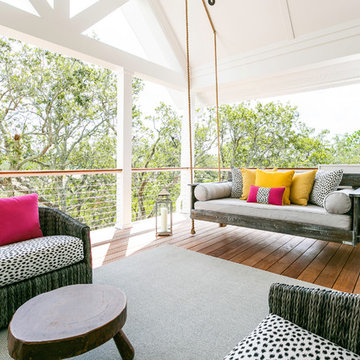
Foto di una terrazza costiera sul tetto e sul tetto con un tetto a sbalzo
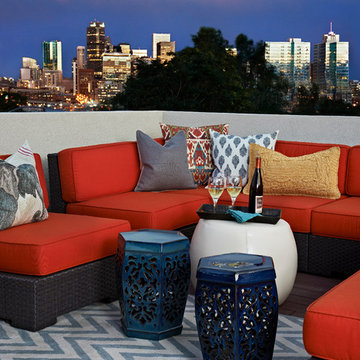
Ron Ruscio
Foto di una terrazza eclettica sul tetto e sul tetto con nessuna copertura
Foto di una terrazza eclettica sul tetto e sul tetto con nessuna copertura
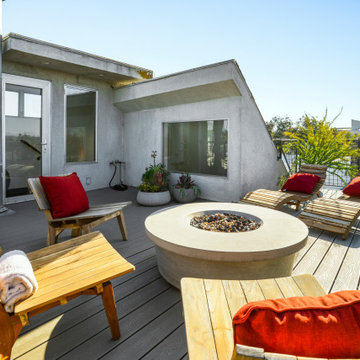
Ispirazione per una terrazza industriale sul tetto e sul tetto con un focolare e nessuna copertura
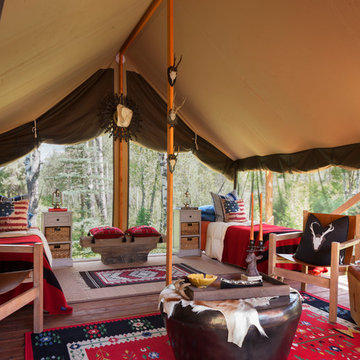
Durston Saylor
Idee per una terrazza eclettica sul tetto e sul tetto con un tetto a sbalzo
Idee per una terrazza eclettica sul tetto e sul tetto con un tetto a sbalzo
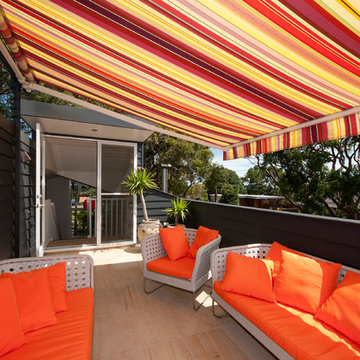
Tim Mooney
Immagine di una terrazza contemporanea di medie dimensioni, sul tetto e sul tetto con un parasole
Immagine di una terrazza contemporanea di medie dimensioni, sul tetto e sul tetto con un parasole

Esempio di una terrazza minimal sul tetto e sul tetto con nessuna copertura e parapetto in legno
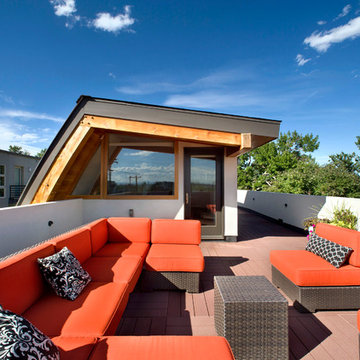
Photography by Raul Garcia
Project by Studio H:T principal in charge Brad Tomecek (now with Tomecek Studio Architecture). This urban infill project juxtaposes a tall, slender curved circulation space against a rectangular living space. The tall curved metal wall was a result of bulk plane restrictions and the need to provide privacy from the public decks of the adjacent three story triplex. This element becomes the focus of the residence both visually and experientially. It acts as sun catcher that brings light down through the house from morning until early afternoon. At night it becomes a glowing, welcoming sail for visitors.
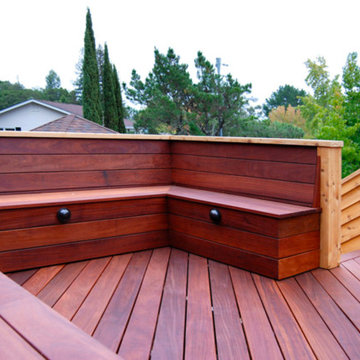
San Rafael
Overview: This garden project began with the demolition of an existing pool and decks cantilevered over a hillside. The garden was originally a Japanese-themed garden retreat and free-form shaped pool. While the client wanted to update and replace many elements, they sought to keep the free-form characteristics of the existing design and repurpose existing materials. BK Landscape Design created a new garden with revetment walls and steps to a succulent garden with salvaged boulders from the pool and pool coping. We built a colored concrete path to access a new wood trellis constructed on the center-line view from the master bedroom. A combination of Bay friendly, native and evergreen plantings were chosen for the planting palette. The overhaul of the yard included low-voltage lighting and minimal drainage. A new wood deck replaced the existing one at the entrance as well as a deck off of the master bedroom that was also constructed from repurposed materials. The style mimics the architectural detail of the mansard roof and simple horizontal wood siding of the house. After removing a juniper (as required by the San Rafael Fire Department within the Wildland-Urban interface) we designed and developed a full front-yard planting plan. All plants are Bay-Friendly, native, and irrigated with a more efficient in-line drip irrigation system to minimize water use. Low-voltage lighting and minimal drainage were also part of the overhaul of the front yard redesign.
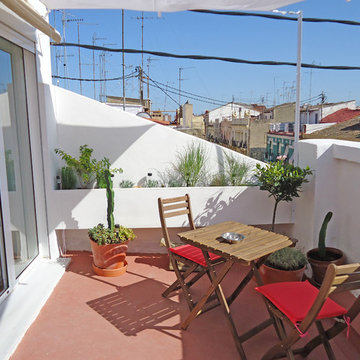
Foto di una terrazza mediterranea sul tetto e al primo piano con un giardino in vaso e nessuna copertura
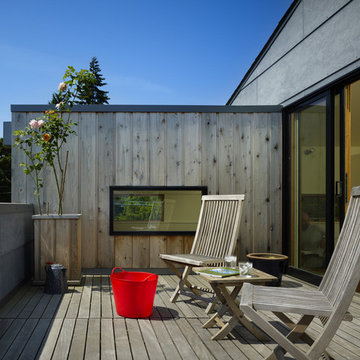
The modern Roof Deck designed by chadbourne + doss architects takes advantage of water views.
Photo by Benjamin Benschneider
Esempio di una piccola terrazza minimalista sul tetto e al primo piano con un giardino in vaso e nessuna copertura
Esempio di una piccola terrazza minimalista sul tetto e al primo piano con un giardino in vaso e nessuna copertura
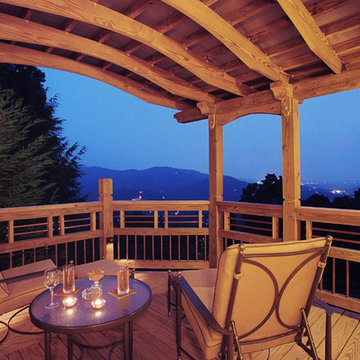
Idee per una terrazza stile americano di medie dimensioni e sul tetto con una pergola
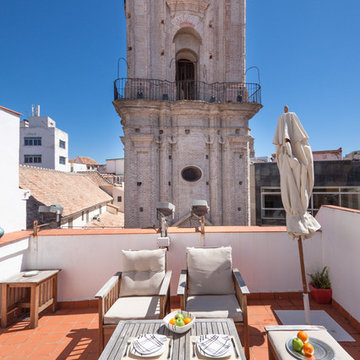
A new project donne!! a vacational and holiday to rent apartment in the just center of MAlaga, the Picasso born city,
www.globalcitybreak.co.uk thanks you!
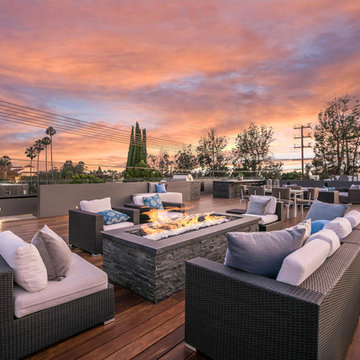
Immagine di una terrazza minimal sul tetto e sul tetto con un focolare e nessuna copertura
Terrazze rosse sul tetto - Foto e idee
4
