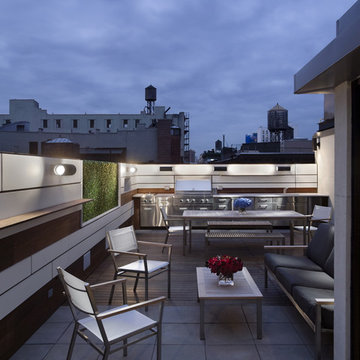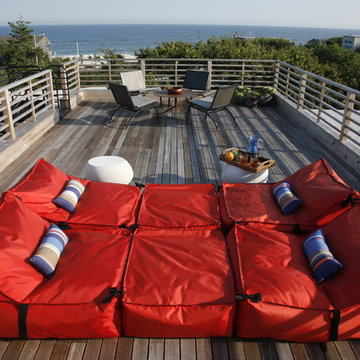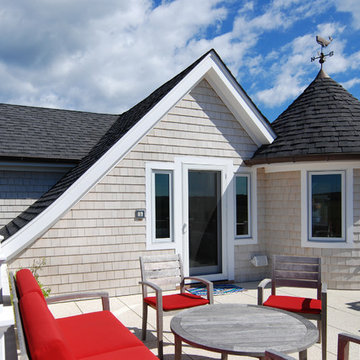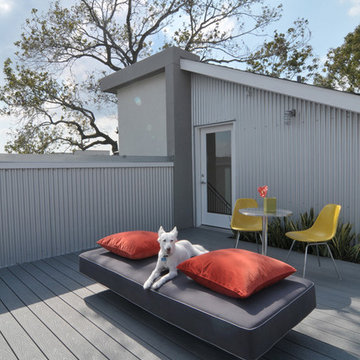Terrazze rosse sul tetto - Foto e idee
Filtra anche per:
Budget
Ordina per:Popolari oggi
21 - 40 di 165 foto
1 di 3
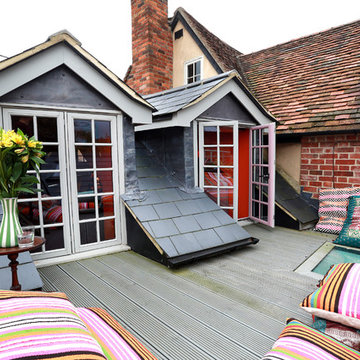
Alex Maguire
Idee per una piccola terrazza bohémian sul tetto e sul tetto con nessuna copertura
Idee per una piccola terrazza bohémian sul tetto e sul tetto con nessuna copertura
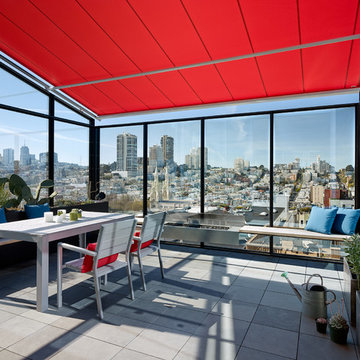
Joe Fletcher
Immagine di una terrazza minimal sul tetto e sul tetto con un focolare
Immagine di una terrazza minimal sul tetto e sul tetto con un focolare
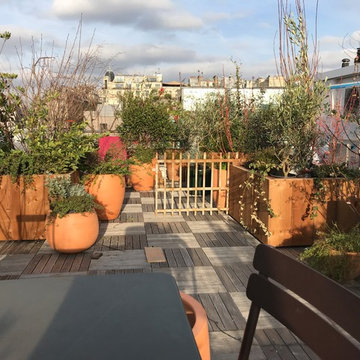
Immagine di una terrazza contemporanea sul tetto e sul tetto con nessuna copertura
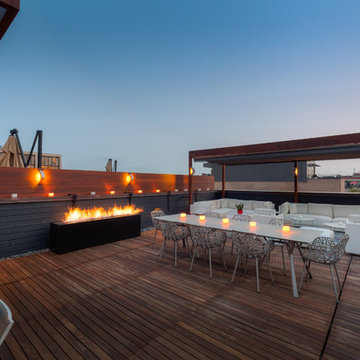
Idee per una terrazza contemporanea sul tetto e sul tetto con un focolare e nessuna copertura
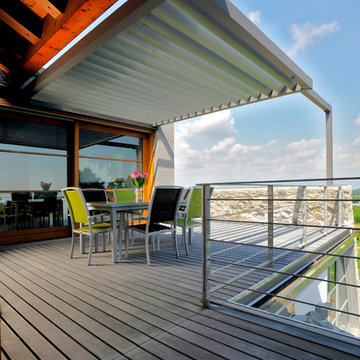
Foto di una grande terrazza minimal sul tetto e sul tetto con una pergola
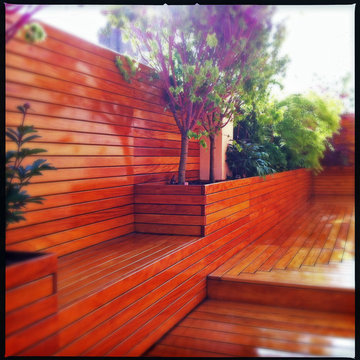
We designed this rooftop garden for a yoga studio on Manhattan's Upper West Side. The planters are filled with beautiful, sinuous Japanese maples that were hand-selected for grace and form. A soft green layer of moss tops all of the planters, adding a wonderful finishing texture evocative of a forest floor. Read more about this garden on my blog, www.amberfreda.com.

This Small Chicago Garage rooftop is a typical size for the city, but the new digs on this garage are like no other. With custom Molded planters by CGD, Aog grill, FireMagic fridge and accessories, Imported Porcelain tiles, IPE plank decking, Custom Steel Pergola with the look of umbrellas suspended in mid air. and now this space and has been transformed from drab to FAB!
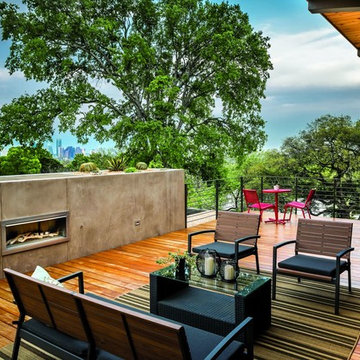
Photographer- Topher Ayrhart
http://topherayrhart.com/
Designer- Eric Barth & Ryan Burke
http://www.houzz.com/pro/aparallel/a-parallel-architecture
Oct/Nov
2015
Hip on the Hilltop
http://www.urbanhomemagazine.com/feature/1451
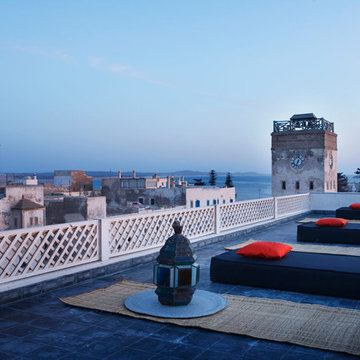
Photographe Francis Amiand
Styliste Gilles Dallière
Immagine di una grande terrazza mediterranea sul tetto e sul tetto con nessuna copertura
Immagine di una grande terrazza mediterranea sul tetto e sul tetto con nessuna copertura
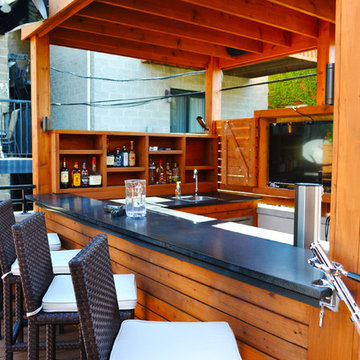
Foto di una terrazza chic di medie dimensioni e sul tetto con un tetto a sbalzo

Brett Bulthuis
AZEK Vintage Collection® English Walnut deck.
Chicago, Illinois
Idee per una terrazza design di medie dimensioni, sul tetto e sul tetto con un focolare e un parasole
Idee per una terrazza design di medie dimensioni, sul tetto e sul tetto con un focolare e un parasole
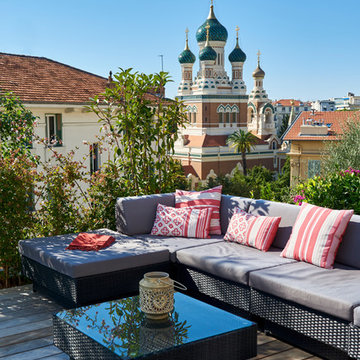
Anthony Lanneretonne
Immagine di una terrazza mediterranea sul tetto e sul tetto con nessuna copertura
Immagine di una terrazza mediterranea sul tetto e sul tetto con nessuna copertura

Foto di una terrazza contemporanea sul tetto, di medie dimensioni e sul tetto con un focolare e nessuna copertura
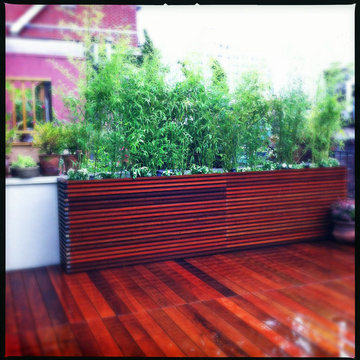
This roof garden design in Manhattan's West Village features a custom-built wood deck with matching planters made out of ipe, a hardwood with a 30-year life expectancy. We used very thin wood planks on the planter facades for a very contemporary effect. We also planted bamboo on one side to provide some much needed privacy from a neighboring terrace. Read more about this garden on my blog, www.amberfreda.com.

Rising amidst the grand homes of North Howe Street, this stately house has more than 6,600 SF. In total, the home has seven bedrooms, six full bathrooms and three powder rooms. Designed with an extra-wide floor plan (21'-2"), achieved through side-yard relief, and an attached garage achieved through rear-yard relief, it is a truly unique home in a truly stunning environment.
The centerpiece of the home is its dramatic, 11-foot-diameter circular stair that ascends four floors from the lower level to the roof decks where panoramic windows (and views) infuse the staircase and lower levels with natural light. Public areas include classically-proportioned living and dining rooms, designed in an open-plan concept with architectural distinction enabling them to function individually. A gourmet, eat-in kitchen opens to the home's great room and rear gardens and is connected via its own staircase to the lower level family room, mud room and attached 2-1/2 car, heated garage.
The second floor is a dedicated master floor, accessed by the main stair or the home's elevator. Features include a groin-vaulted ceiling; attached sun-room; private balcony; lavishly appointed master bath; tremendous closet space, including a 120 SF walk-in closet, and; an en-suite office. Four family bedrooms and three bathrooms are located on the third floor.
This home was sold early in its construction process.
Nathan Kirkman

John Bedell
Idee per una terrazza minimal di medie dimensioni, sul tetto e sul tetto con nessuna copertura
Idee per una terrazza minimal di medie dimensioni, sul tetto e sul tetto con nessuna copertura
Terrazze rosse sul tetto - Foto e idee
2
