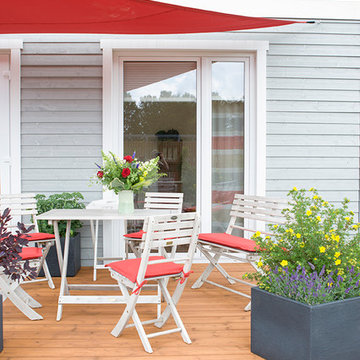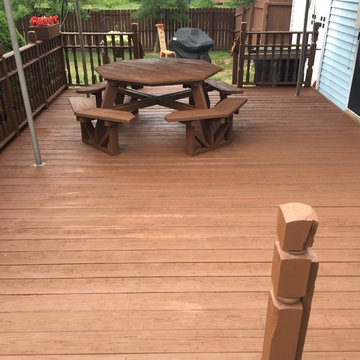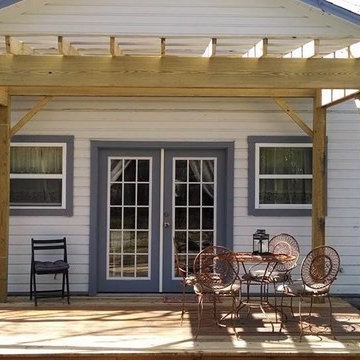Terrazze piccole - Foto e idee
Filtra anche per:
Budget
Ordina per:Popolari oggi
41 - 60 di 2.095 foto
1 di 3
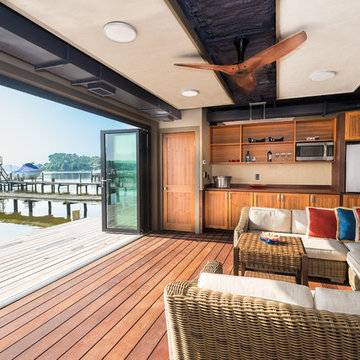
14’x24’ stone bunker (formerly a well house) is now a waterfront gameroom with storage. The 10’ wide movable NanaWall system of this true ‘Man Cave’ opens onto the dock, maximizing waterfront storage and providing an oasis on hot summer days.
Photos by Kevin Wilson Photography
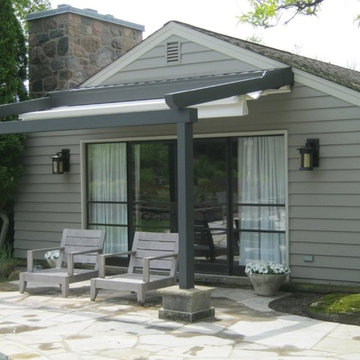
The architect requested an architecturally unique poolside guest retreat using a one span, 2-post waterproof patio cover system. The plan was to have rainwater drain in to the front beam and then through the internal invisible downspouts (in the posts) and exit through one small hole on one side of the unit.
The purpose of the project was to design and cover a space adjacent to the architect client’s swimming pool, which can now be used year round as an outdoor guest retreat. Working with award winning designers Powell & Bonnell our contractor completely transformed a 1950s dilapidated summer pool side Cabana into an upscale modern all season guest house.
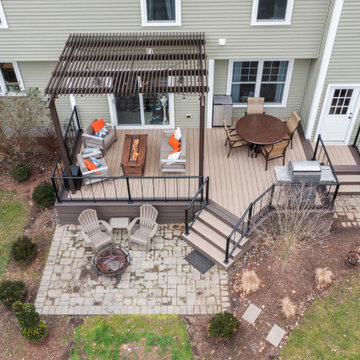
Immagine di una piccola terrazza tradizionale dietro casa e a piano terra con un focolare, una pergola e parapetto in metallo
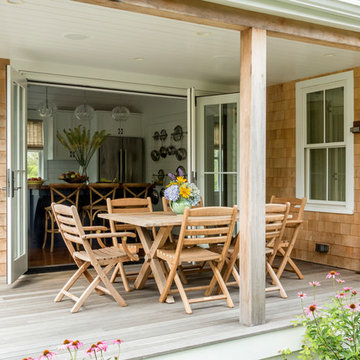
TEAM
Architect: LDa Architecture & Interiors
Builder: 41 Degrees North Construction, Inc.
Landscape Architect: Wild Violets (Landscape and Garden Design on Martha's Vineyard)
Photographer: Sean Litchfield Photography
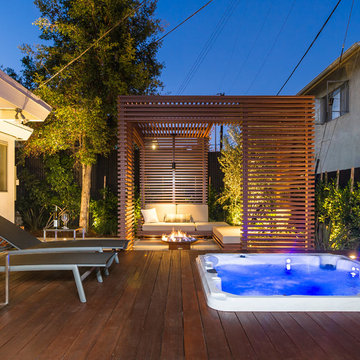
Unlimited Style Photography
Immagine di una piccola terrazza minimal dietro casa con un focolare e una pergola
Immagine di una piccola terrazza minimal dietro casa con un focolare e una pergola
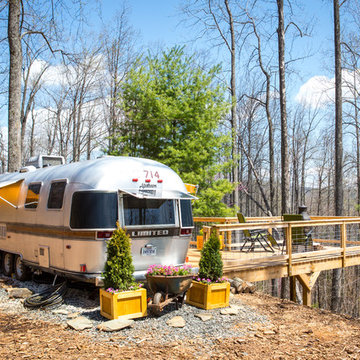
Swartz Photography
Esempio di una piccola terrazza eclettica dietro casa con un focolare e un parasole
Esempio di una piccola terrazza eclettica dietro casa con un focolare e un parasole
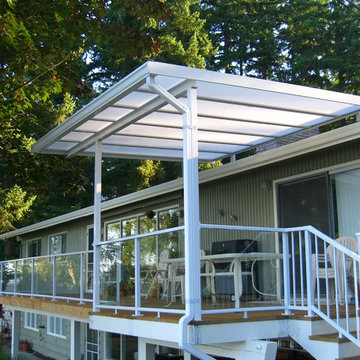
This cover was roof mounted to provide adequate height underneath. The glass rail with a low profile top cap keeps the view open. Photo by Doug Woodside, Decks and Patio Covers
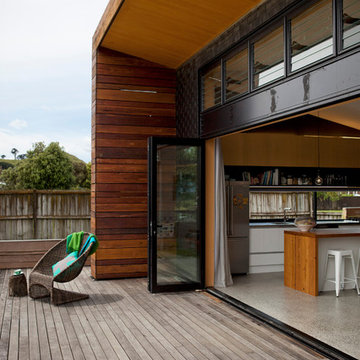
The wedge's crisp lines and accentuated length contrast with the organic texture of the wood. Internally, the high raking ceilings create a light-filled space, and louver windows allow fresh air to flow through the home.
Photography by Jim Janse

Ispirazione per una piccola privacy sulla terrazza stile marino dietro casa e al primo piano con un tetto a sbalzo e parapetto in legno
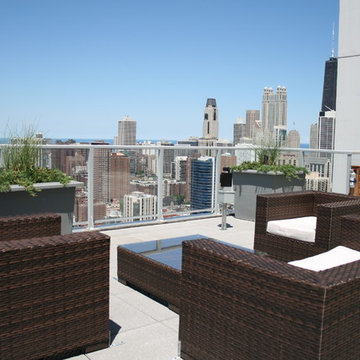
Outdoor Love Seat, Lounge Chairs, and Cocktail Table, Built-In Benches - Designed by Adam Miller
Foto di una piccola terrazza contemporanea sul tetto con un focolare e un tetto a sbalzo
Foto di una piccola terrazza contemporanea sul tetto con un focolare e un tetto a sbalzo

2 level Trex deck, outdoor living and dining, zen fire pit, water feature, powder coated patterned steel screens, boulder seating. wood and steel screens, lighting.
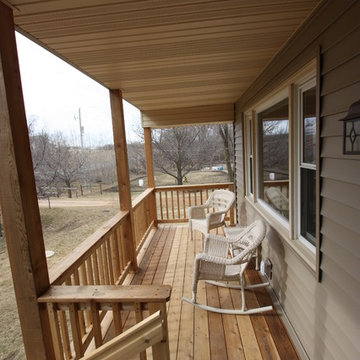
Immagine di una piccola terrazza classica nel cortile laterale con un tetto a sbalzo
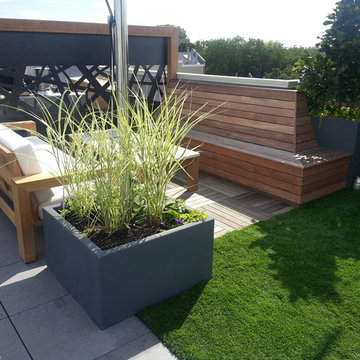
This small modern rooftop was a challenge to design as we wanted to give the client the feel of an open design but also give them rooms with comfort. This project contains a kitchen with fridge, grill, stove top, and storage. kitchen table Water-jet cut panels, small grassy area, lounge area with one of our custom fire tables and a 360 deg rotating sail shade and custom planter counterweight. Don Maldonado
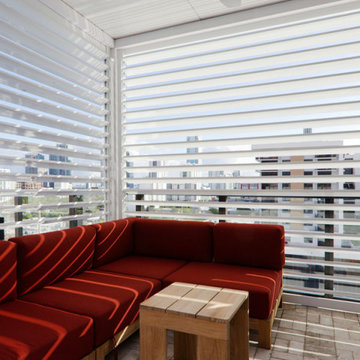
The team was challenged by the Arlo Hotel Wynwood to maximize the luxurious feel of its resort cabanas. To achieve this, each pool cabana was designed with a custom Azenco R-Shade fixed roof pergola. Azenco designers engineered a new style of privacy wall that opens and closes manually with added flexibility to the fixed-roof design. This innovation facilitates the tropical breeze when open and provides privacy when closed. These cabanas are perfect for architects and contractors seeking a professional yet luxurious atmosphere.
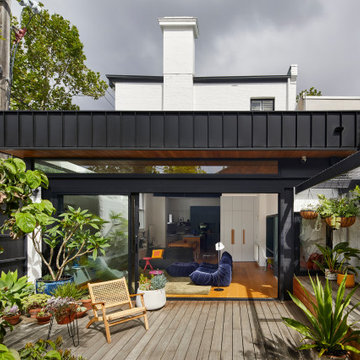
The existing courtyard was decontaminated and covered with decking and flagstone paving. The rear wall of the house opens up for indoor outdoor living.
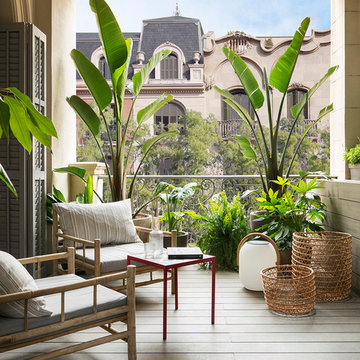
Proyecto realizado por Meritxell Ribé - The Room Studio
Construcción: The Room Work
Fotografías: Mauricio Fuertes
Ispirazione per una piccola terrazza mediterranea con un tetto a sbalzo
Ispirazione per una piccola terrazza mediterranea con un tetto a sbalzo
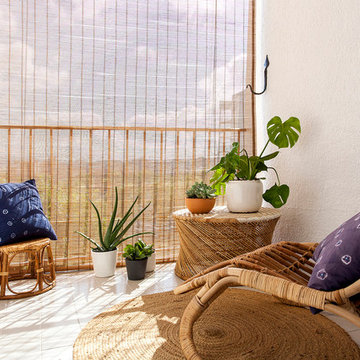
Le Sable Indigo Interiors
Esempio di una piccola terrazza mediterranea dietro casa con un tetto a sbalzo
Esempio di una piccola terrazza mediterranea dietro casa con un tetto a sbalzo
Terrazze piccole - Foto e idee
3
