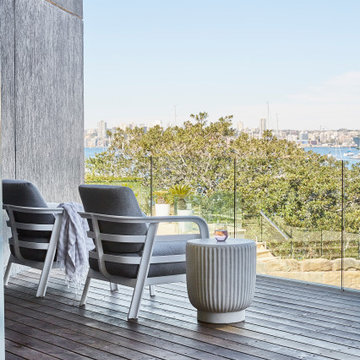Terrazze nere - Foto e idee
Filtra anche per:
Budget
Ordina per:Popolari oggi
161 - 180 di 697 foto
1 di 3
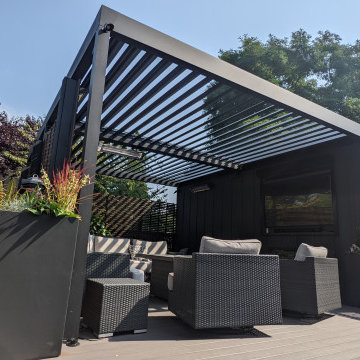
Immagine di una piccola terrazza design dietro casa e a piano terra con una pergola e parapetto in cavi
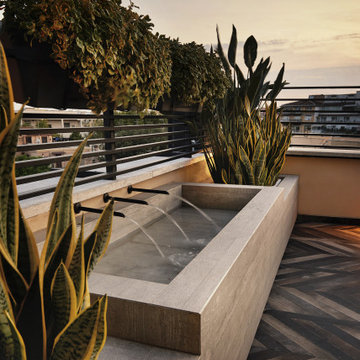
Fontana realizzata su misura
Esempio di una terrazza minimal con una pergola e parapetto in metallo
Esempio di una terrazza minimal con una pergola e parapetto in metallo
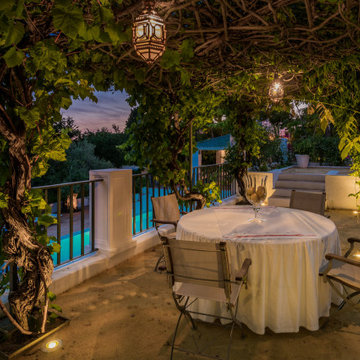
Ispirazione per una terrazza mediterranea con nessuna copertura e parapetto in metallo
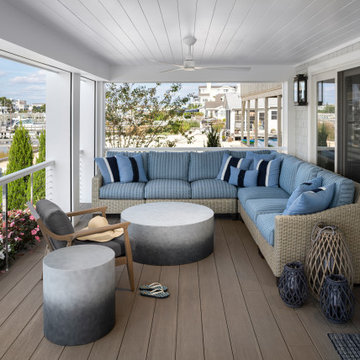
Foto di una terrazza costiera con un tetto a sbalzo, parapetto in cavi e con illuminazione
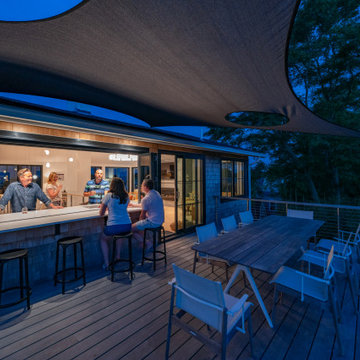
TEAM
Architect: LDa Architecture & Interiors
Interior Design: LDa Architecture & Interiors
Landscape Architect: Gregory Lombardi Design
Photographer: Eric Roth
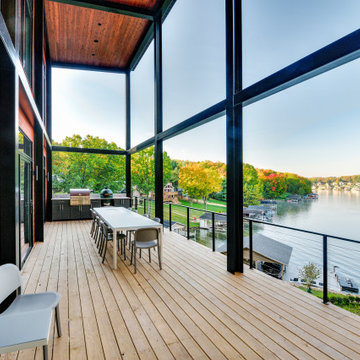
Idee per una terrazza design al primo piano con un tetto a sbalzo e parapetto in cavi
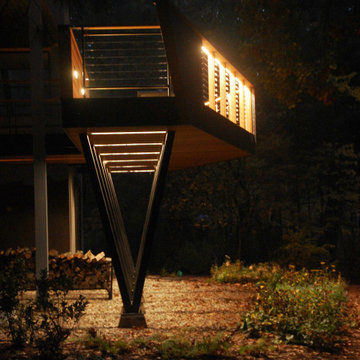
Foto di una terrazza minimal dietro casa e al primo piano con nessuna copertura e parapetto in legno
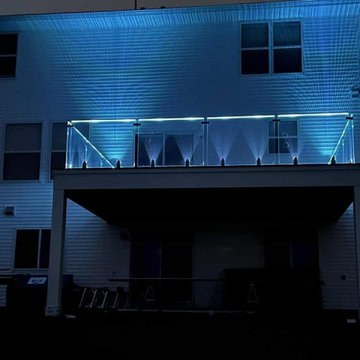
Idee per una terrazza minimalista di medie dimensioni, dietro casa e al primo piano con nessuna copertura e parapetto in vetro
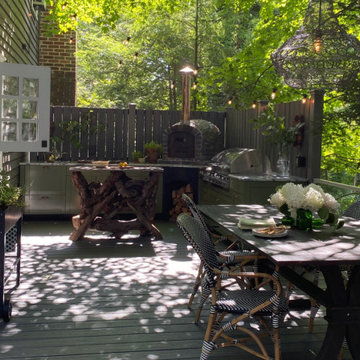
Evette Rios tree-house inspired deck remodel featuring Trex® Outdoor Kitchens™, Trex Transcend® decking in Island Mist, Trex Signature® glass railing in Classic White.
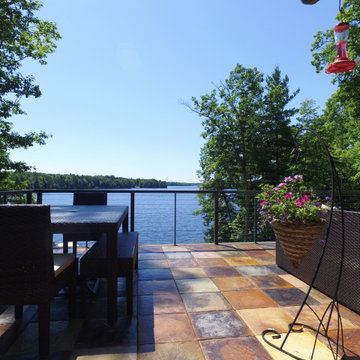
This large Wisconsin lake home deck was beautifully created with DekTek Tile. The decking tiles give the home a stunning look while eliminating the maintenance that comes with composite or wood and keeping the home safer. DekTek Tile is a lifetime product and will leaves homes looking luxurious for years to come.
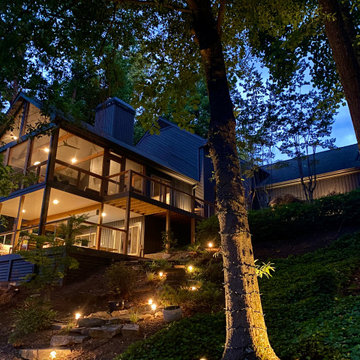
It took 3 months to complete the magnificent porch project. We removed the old decks, added deep new footings, and put a roof on the top deck. Atlanta Curb Appeal used pressure-treated lumber and cedar. This lumber is treated with a preservative at high pressure to preserve the life of the wood for decades.
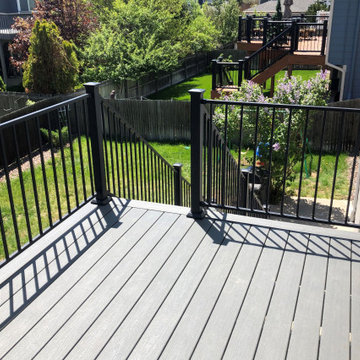
Idee per una terrazza di medie dimensioni, dietro casa e al primo piano con nessuna copertura e parapetto in metallo
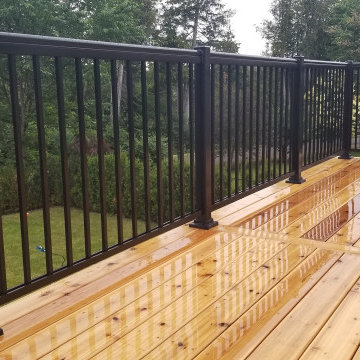
Our latest project was a remarkable success!
We framed this large 15'x22' deck in pressure treated lumber, with helical piles from Techno Metal Post and custom engineered brackets exclusively for Mjolnir Construction to act as the foundation.
Western red cedar was used as decking with a picture frame deck edge and mid span border to break up the deck area.
Custom stair treads set this deck apart from others with mitered corners, also done with western red cedar.
Aluminum railing from Imperial Kool Ray gives the deck a sleek, modern finish which will require no maintenance and be a strong guardrail for years to come.
Notice all of the brackets used in the framing from Simpson Strong-Tie to ensure a continuous load path and stable structure!
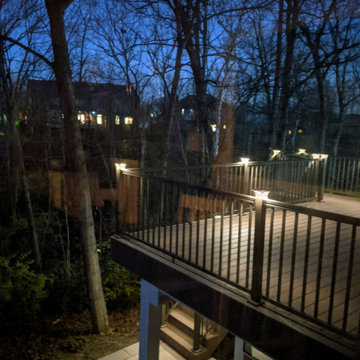
Large family deck that offers ample entertaining space and shelter from the elements in the lower level screened in porch. Watertight lower space created using the Zip-Up Underedecking system. Decking is by Timbertech/Azek in Autumn Chestnut with Keylink's American Series aluminum rail in Bronze.
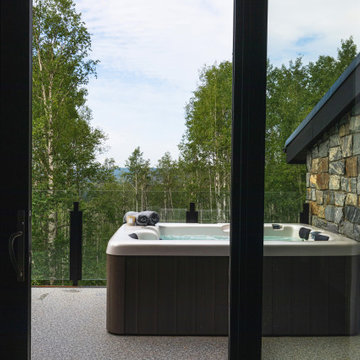
Ispirazione per una terrazza rustica di medie dimensioni, dietro casa e al primo piano con nessuna copertura e parapetto in vetro
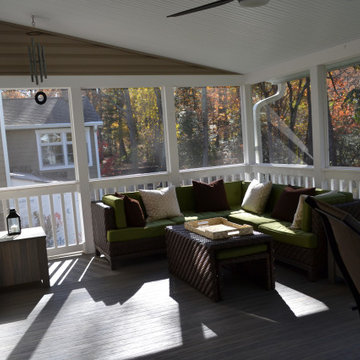
Foto di una grande terrazza tradizionale dietro casa e al primo piano con un tetto a sbalzo e parapetto in materiali misti
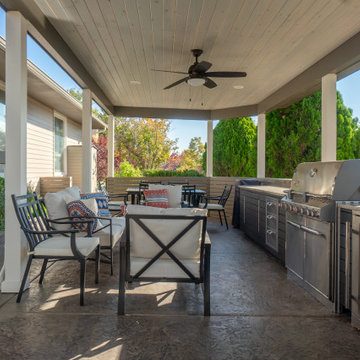
Outdoor entertaining kitchen. Stamped stained concrete, granite top, Stainless Steel grill, outdoor refrigerator, and storage.
Immagine di una grande terrazza dietro casa e al primo piano con una pergola e parapetto in legno
Immagine di una grande terrazza dietro casa e al primo piano con una pergola e parapetto in legno
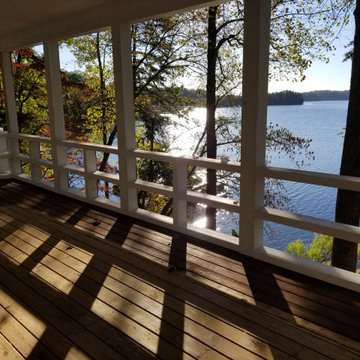
Immagine di una grande terrazza dietro casa e al primo piano con un tetto a sbalzo e parapetto in legno
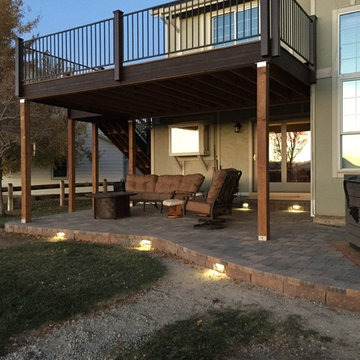
Design and installed by Kona Contractors
Ispirazione per una terrazza american style dietro casa e al primo piano con nessuna copertura e parapetto in metallo
Ispirazione per una terrazza american style dietro casa e al primo piano con nessuna copertura e parapetto in metallo
Terrazze nere - Foto e idee
9
