Terrazze nere - Foto e idee
Filtra anche per:
Budget
Ordina per:Popolari oggi
141 - 160 di 692 foto
1 di 3
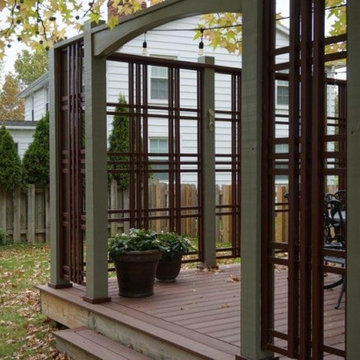
Custom privacy screening around composite deck. Wood fencing with gates connect neighboring yards.
Idee per una grande privacy sulla terrazza stile americano dietro casa e a piano terra con una pergola e parapetto in legno
Idee per una grande privacy sulla terrazza stile americano dietro casa e a piano terra con una pergola e parapetto in legno
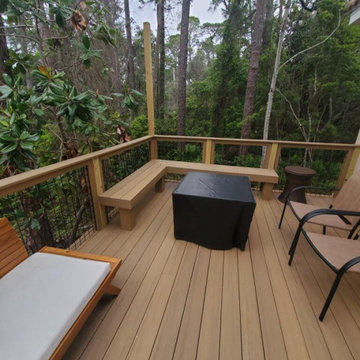
Ispirazione per una grande terrazza tradizionale nel cortile laterale e a piano terra con parapetto in legno
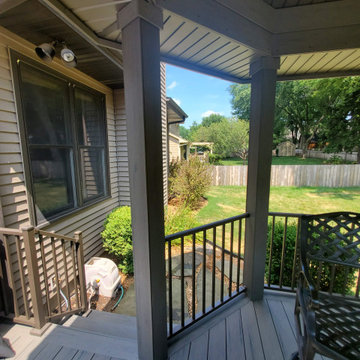
This deck had many design details with this resurface. The homeowner's of this deck wanted to change out their wood decking to a maintenance free products. We installed New Timbertech PVC Capped Composite Decking (Terrain Series - Silver Maple) with a picture frame in the center for a custom design feel. The deck is the perfect height for the hot tub. We then installed new roofing on the existing gazebo along with new roofing and an Aluminum Soffit Ceiling which matched the Westbury Railing (Tuscany Series - Bronze in color). My favorite parts is the inside corner stairs and of course the custom privacy wall we designed out of Westbury Railing Posts and Timbertech Fascia & Risers. This complete deck project turned out great and the homeowners could not be any happier.
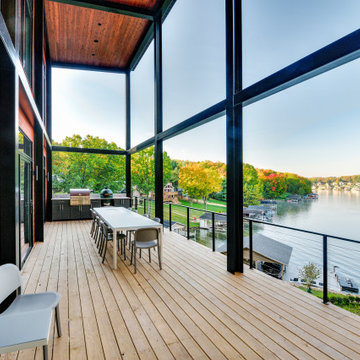
Idee per una terrazza design al primo piano con un tetto a sbalzo e parapetto in cavi
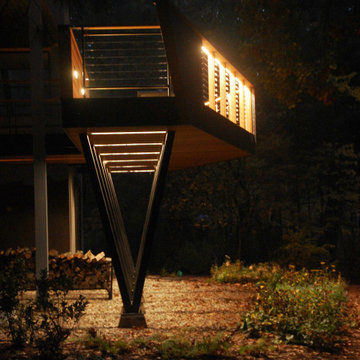
Foto di una terrazza minimal dietro casa e al primo piano con nessuna copertura e parapetto in legno
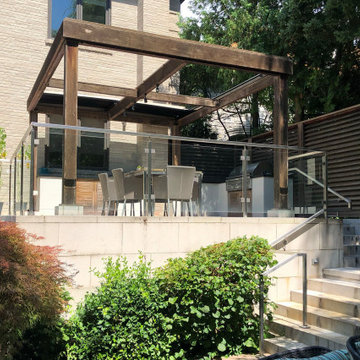
ShadeFX manufactured and installed a 16′ x 16′ retractable roof in a Harbour Time Edge Antique fabric on a custom pergola in North York.
Esempio di una terrazza contemporanea dietro casa e al primo piano con una pergola e parapetto in vetro
Esempio di una terrazza contemporanea dietro casa e al primo piano con una pergola e parapetto in vetro
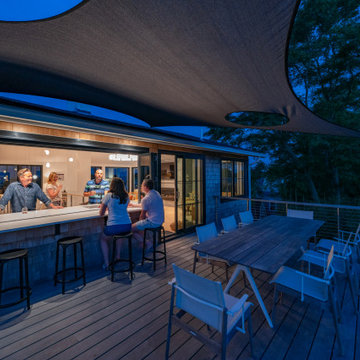
TEAM
Architect: LDa Architecture & Interiors
Interior Design: LDa Architecture & Interiors
Landscape Architect: Gregory Lombardi Design
Photographer: Eric Roth
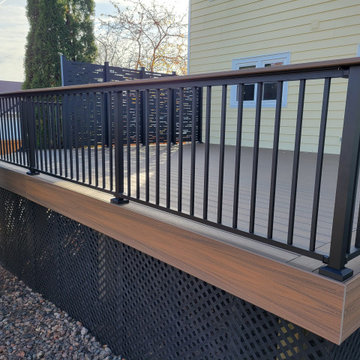
New Trex Toasted Sand Deck with HideAway Screens (Dash Design) and Westbury Railing with Drink Rail
Foto di una privacy sulla terrazza di medie dimensioni, dietro casa e a piano terra con nessuna copertura e parapetto in metallo
Foto di una privacy sulla terrazza di medie dimensioni, dietro casa e a piano terra con nessuna copertura e parapetto in metallo
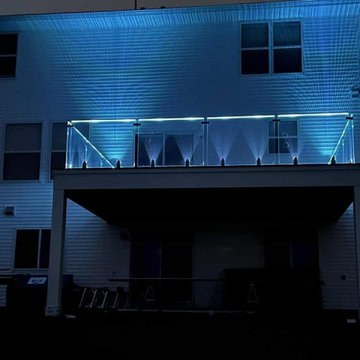
Idee per una terrazza minimalista di medie dimensioni, dietro casa e al primo piano con nessuna copertura e parapetto in vetro
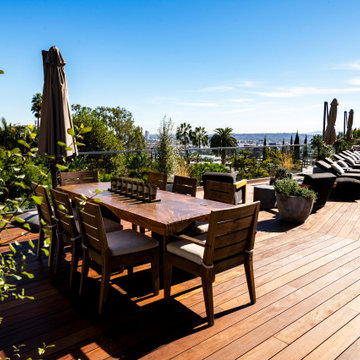
Idee per una grande terrazza bohémian dietro casa e a piano terra con parapetto in vetro e nessuna copertura
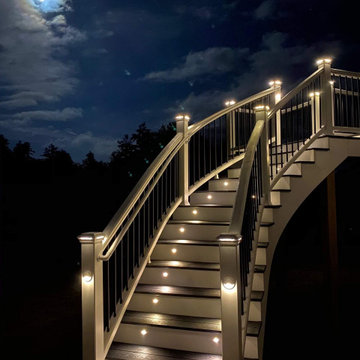
Trex Winchester Grey Stair Treads, White composite Risers, Trex Transcend White Railings with Black Aluminum Balusters, White HandRail, Postcap, Riser and Shine Down Lights, Somersworth NH
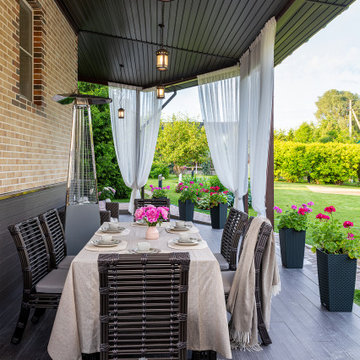
Ispirazione per una terrazza mediterranea di medie dimensioni, dietro casa e a piano terra con un tetto a sbalzo e parapetto in materiali misti
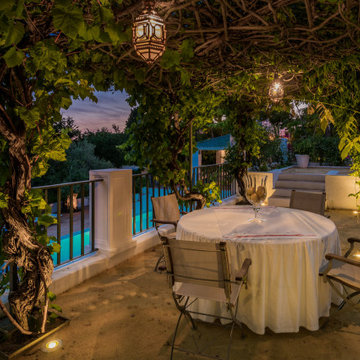
Ispirazione per una terrazza mediterranea con nessuna copertura e parapetto in metallo
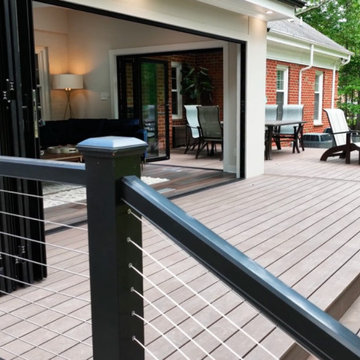
Jerry Harris Remodeling of Virginia recently completed a stunning sunroom and deck addition for a delighted client in Chesapeake. Through their expert craftsmanship, they successfully converted an outdated screened porch into an extraordinary year-round living space. The key to this remarkable transformation lies in the two exquisite ActivWall Folding Door units that have taken center stage.
One unit has five panels in a 5R out-swing configuration, and the other has three panels in a 3L out-swing configuration. Harris’ staff noted, “These two buttery smooth doors effortlessly glide along their tracks, seamlessly merging the indoors with the outdoors.”
See full story at: https://activwall.com/2023/05/18/sunroom-deck/
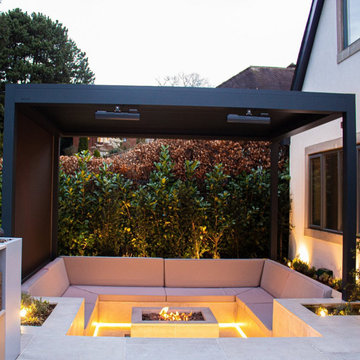
Our latest projects shows just how it should be done, we worked with Walker Landscape and Design to create a dream hosting venue. The outdoor living space incorporates two of our B200XLs, each with blacked-out sleek louvred roofs. This means when the rain is pouring, you will be able to watch the Euros under shelter by closing the aluminium louvres. If the sun is shining, however, you can rotate the louvres up to 150 degrees in order to let the sunshine through. The pergola acts as a complimentary covering for the hot tub and allows for a "relaxing" watch of your favourite team.
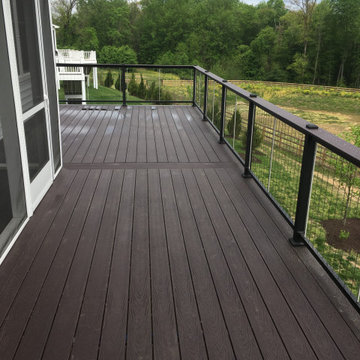
Foto di una grande terrazza dietro casa e al primo piano con parapetto in cavi
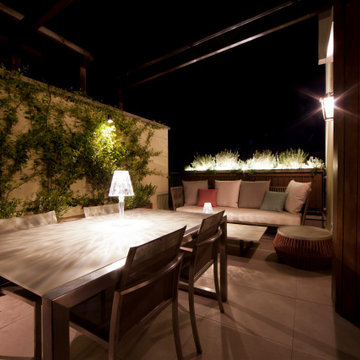
Idee per una terrazza minimal di medie dimensioni e sul tetto con una pergola e parapetto in metallo
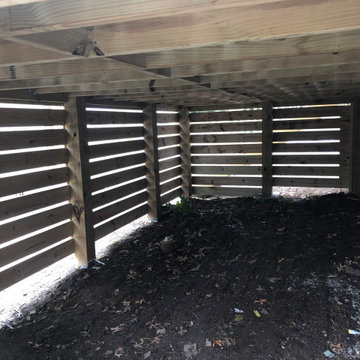
Foto di una terrazza di medie dimensioni e dietro casa con nessuna copertura e parapetto in legno
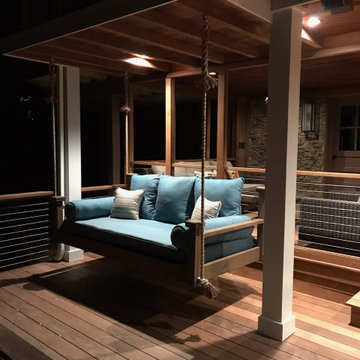
A small roof extension to the existing house provides covering and a spot for a hanging daybed.
Idee per un'ampia terrazza tradizionale dietro casa e a piano terra con un tetto a sbalzo e parapetto in cavi
Idee per un'ampia terrazza tradizionale dietro casa e a piano terra con un tetto a sbalzo e parapetto in cavi
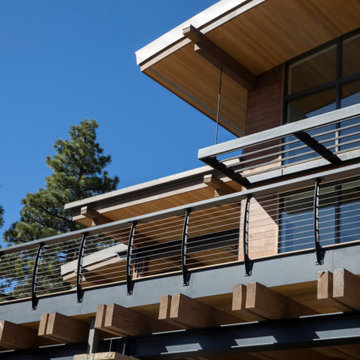
Large partially covered deck with curved cable railings and wide top rail. The deck has steel and wood beams with stone pillars.
Railings by www.Keuka-studios.com
Photography by Paul Dyer
Terrazze nere - Foto e idee
8