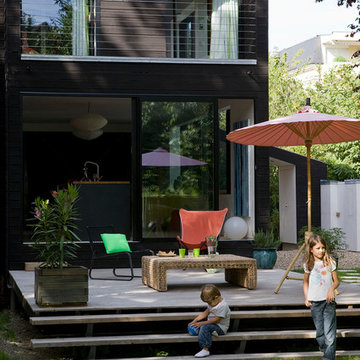Terrazze nere - Foto e idee
Filtra anche per:
Budget
Ordina per:Popolari oggi
121 - 140 di 1.636 foto
1 di 3
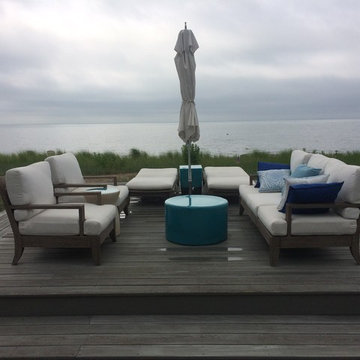
Photo by Barbara Wilson Landscape Architect, LLC
A small residential, seaside property located on Fairfield Beach, Fairfield was renovated by the new owners and adapted for their active family. Barbara was the landscape architect in charge of all of the landscape elements upgrades. She designed new bluestone curving paths to access the front and side doors and designed new landscape lighting to enhance the walks. The existing trees were saved and she designed new shade and salt-tolerant plantings which were added to provide seasonal color and interest while respecting the existing plantings. Along the beach front additional native beach grasses were added to stabilize the dunes while removing some invasive plantings. This work will be phased over the next few years in an effort to keep the sand stable. Beach roses were incorporated into a hollow in the dunes. A small lawn area was renovated and the surrounding Black Pines pruned to provide a small play area and respite from the sun. Beautiful reblooming hydrangeas line the edge of the gravel driveway. Rounded beach stones were used instead of mulch in the island planting along the edge of the adjacent road planted with Miscanthus, Mugo pine and yucca.
Barbara designed a custom kayak rack, custom garbage enclosure, a new layout of the existing wooden deck to facilitate access to the side doors, and detailed how to renovate the front door into only an emergency access with new railings and steps.
She coordinating obtaining bids and then supervised the installation of all elements for the new landscape the project.
The interiors were designed by Jack Montgomery Design of Greenwich, CT and NYC . Tree work was completed by Bartlett Tree Experts. Freddy’s Landscape Company of Fairfield, CT installed the new plantings, installed all the new masonry work and provides landscape maintenance services. JT Low Voltage and Electric installed the landscape lighting.
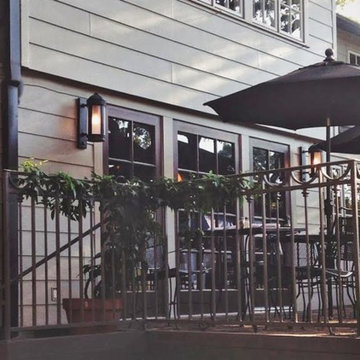
Esempio di una terrazza nordica dietro casa e di medie dimensioni con nessuna copertura e con illuminazione
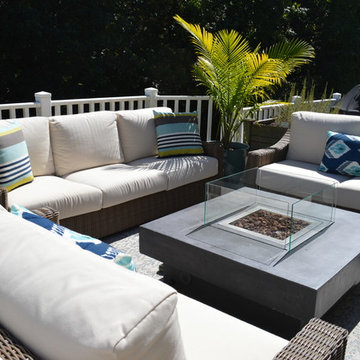
After living here for ten years, the owners of this home finally decided they needed an outdoor oasis. Now that it's all 'decked' out, they can enjoy the warm summer days and nights. Mojitos anyone?
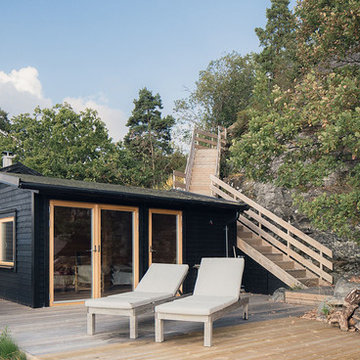
Idee per una piccola terrazza rustica sul tetto e sul tetto con nessuna copertura
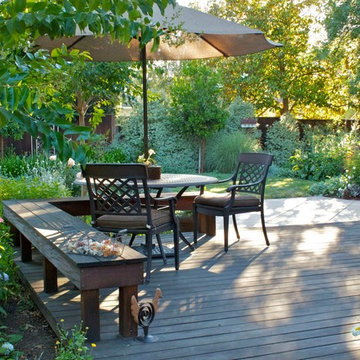
©Jude Parkinson-Morgan
Ispirazione per una piccola terrazza chic dietro casa con nessuna copertura
Ispirazione per una piccola terrazza chic dietro casa con nessuna copertura

Roof terrace
Idee per una terrazza chic di medie dimensioni, sul tetto e sul tetto con un tetto a sbalzo, parapetto in vetro e con illuminazione
Idee per una terrazza chic di medie dimensioni, sul tetto e sul tetto con un tetto a sbalzo, parapetto in vetro e con illuminazione
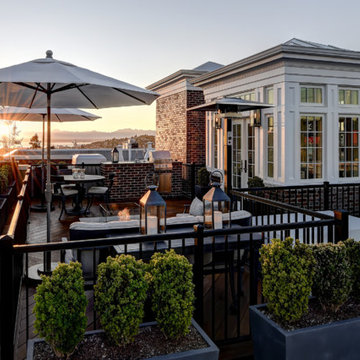
Photography by TC Peterson.
Immagine di una terrazza chic di medie dimensioni e sul tetto
Immagine di una terrazza chic di medie dimensioni e sul tetto
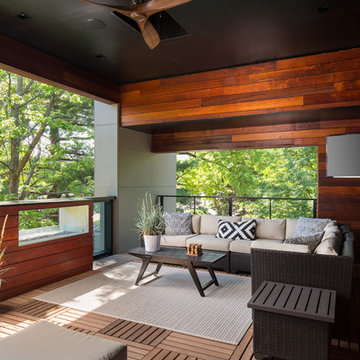
Matthew Anderson
Foto di una grande terrazza contemporanea sul tetto e sul tetto con un focolare, un tetto a sbalzo e parapetto in cavi
Foto di una grande terrazza contemporanea sul tetto e sul tetto con un focolare, un tetto a sbalzo e parapetto in cavi
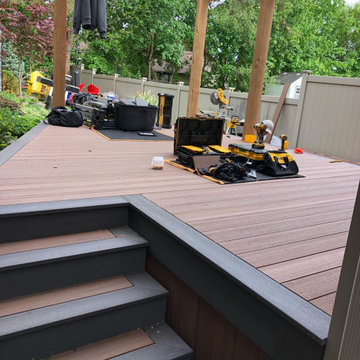
Idee per una terrazza di medie dimensioni e dietro casa con una pergola e parapetto in metallo
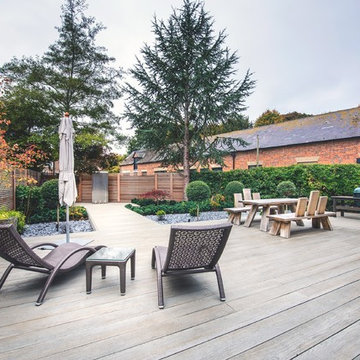
Designed by Jo Alderson Phillips @ Joanne Alderson Design, Built by Tom & the team at TS Landscapes & photographed by James Wilson @ JAW Photography
Esempio di una piccola terrazza design dietro casa con nessuna copertura
Esempio di una piccola terrazza design dietro casa con nessuna copertura
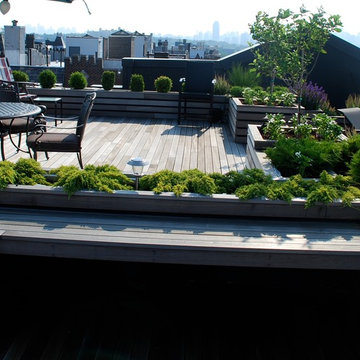
www.nyroofscapes.com
Idee per una grande terrazza eclettica sul tetto con un giardino in vaso e nessuna copertura
Idee per una grande terrazza eclettica sul tetto con un giardino in vaso e nessuna copertura
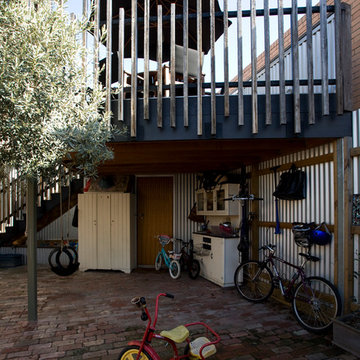
A first floor rooftop deck over a brick paved outdoor area doubles the usable outdoor space.
Photographer: Ben Hosking
Idee per una terrazza bohémian di medie dimensioni, sul tetto e al primo piano con nessuna copertura
Idee per una terrazza bohémian di medie dimensioni, sul tetto e al primo piano con nessuna copertura
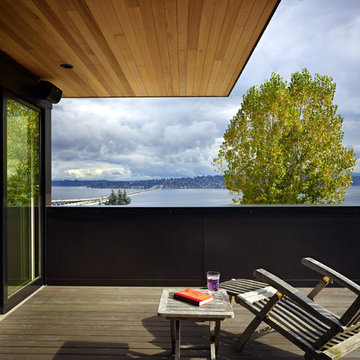
The roof deck of the Cycle House by chadbourne + doss architects includes a cantilevered roof that provides covered space for outdoor lounging.
photo by Benjamin Benschneider
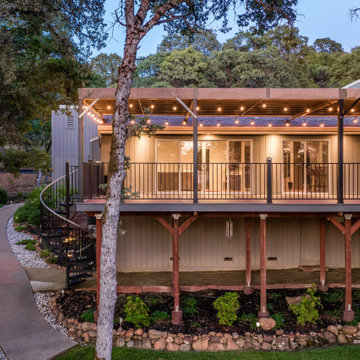
Idee per una terrazza american style di medie dimensioni, dietro casa e al primo piano con una pergola e parapetto in metallo
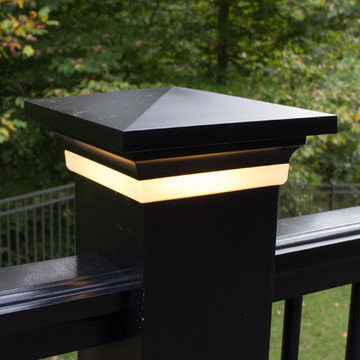
BrandonCPhoto
Esempio di una terrazza chic di medie dimensioni e dietro casa con nessuna copertura
Esempio di una terrazza chic di medie dimensioni e dietro casa con nessuna copertura
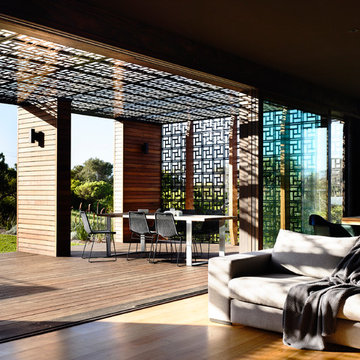
Photography: Derek Swalwell
Idee per una terrazza design di medie dimensioni e dietro casa con una pergola
Idee per una terrazza design di medie dimensioni e dietro casa con una pergola
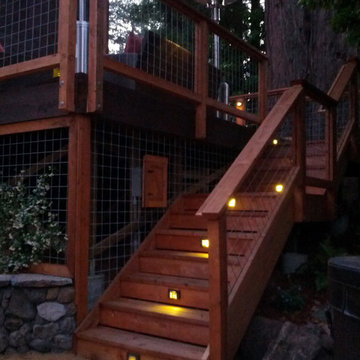
Idee per una terrazza classica di medie dimensioni e dietro casa con nessuna copertura
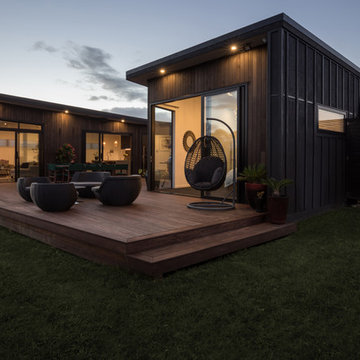
This new home in Riverhead sits on the bank of the Rangitopuni Stream, looking out over the water and native riparian bush. The client’s brief was to build a new three bedroom home on a vacant site, featuring a living wing with a focus on the views across the stream and indoor/outdoor living.
A single storied ‘H’ shaped floor plan was developed around a central courtyard. This provides ample opportunity to capture views and light from various internal spaces, while maintaining complete privacy between neighbours.
Photography by Mark Scowen
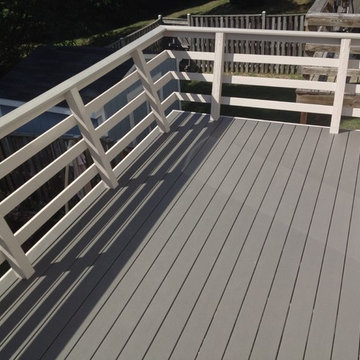
Ispirazione per una piccola terrazza stile americano dietro casa con nessuna copertura
Terrazze nere - Foto e idee
7
