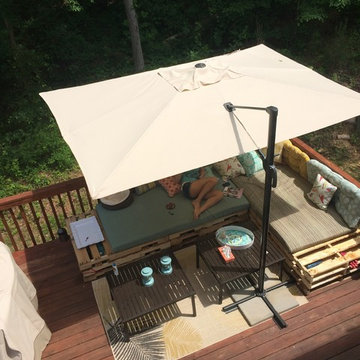Terrazze nere - Foto e idee
Filtra anche per:
Budget
Ordina per:Popolari oggi
41 - 60 di 1.638 foto
1 di 3
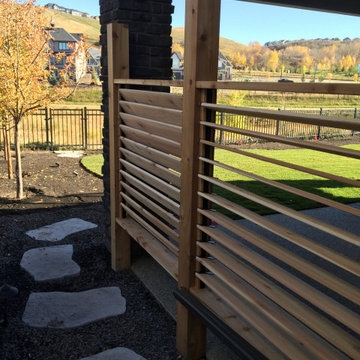
Great curb appeal, low maintenance, and cost effective was our marching orders on this project. We designed a nice and clean looking yard that has lots of Wow! factor and is easy to maintain. Our client wanted a secure walkway from front to back but one that is easy on the wallet. Utilizing man-made stone steps and retaining systems we were easily able to build that for them. We also added a cedar privacy screen under the walkout deck that is louvered so they can open or close it depending on the circumstances.
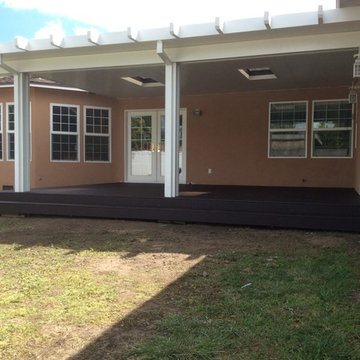
New deck from Trex composite wood, aluminum patio cover with skylights in the backyard.
Ispirazione per una terrazza moderna di medie dimensioni e dietro casa con una pergola
Ispirazione per una terrazza moderna di medie dimensioni e dietro casa con una pergola
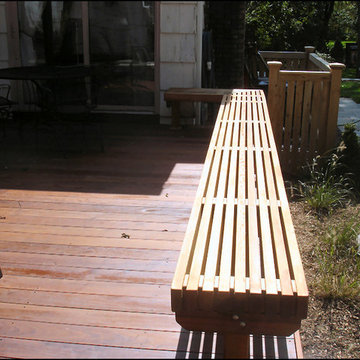
This two level deck in Summit, NJ transitions to a pool and patio. The flooring is Ipe hardwood. The upper deck has a custom cedar bench.
Idee per una terrazza chic di medie dimensioni e dietro casa
Idee per una terrazza chic di medie dimensioni e dietro casa
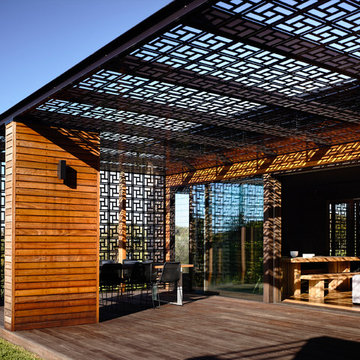
Photography: Derek Swalwell
Esempio di una terrazza design di medie dimensioni e dietro casa con una pergola
Esempio di una terrazza design di medie dimensioni e dietro casa con una pergola
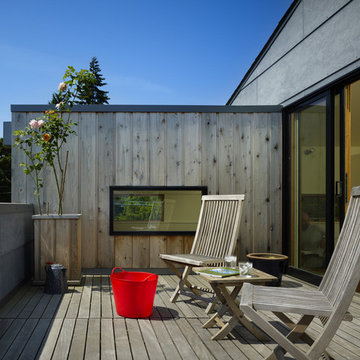
The modern Roof Deck designed by chadbourne + doss architects takes advantage of water views.
Photo by Benjamin Benschneider
Esempio di una piccola terrazza minimalista sul tetto e al primo piano con un giardino in vaso e nessuna copertura
Esempio di una piccola terrazza minimalista sul tetto e al primo piano con un giardino in vaso e nessuna copertura
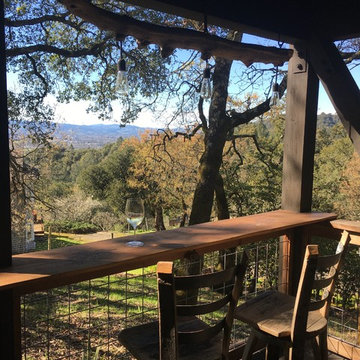
Monique Meade
Idee per una terrazza minimal di medie dimensioni e dietro casa
Idee per una terrazza minimal di medie dimensioni e dietro casa
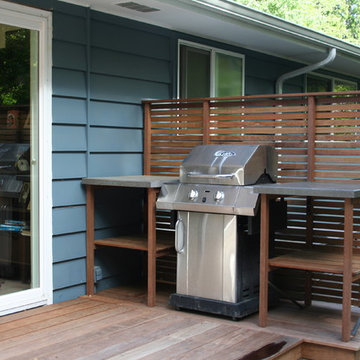
Ispirazione per una terrazza design dietro casa con nessuna copertura
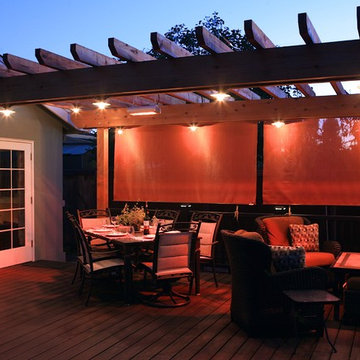
Outdoor dining and lounging area - redwood trellis and trex deck.
Esempio di una terrazza design di medie dimensioni e dietro casa
Esempio di una terrazza design di medie dimensioni e dietro casa
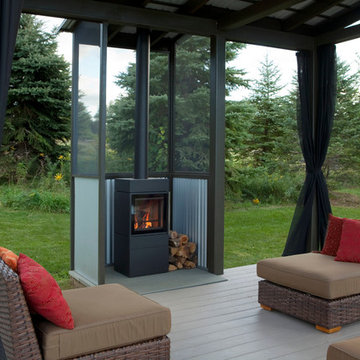
The pond house has magnetic mosquito curtains that can be opened and closed in minutes. The Wittus stove adds warmth as well as a place to make a cup of tea.
Photo by Peter Margonelli
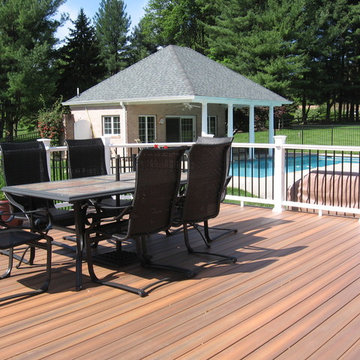
Composite deck located in Gaithersburg MD includes composite railing, the railing has black aluminum spindles. The deck includes white PVC fascia, LED lighting and lattice skirting.
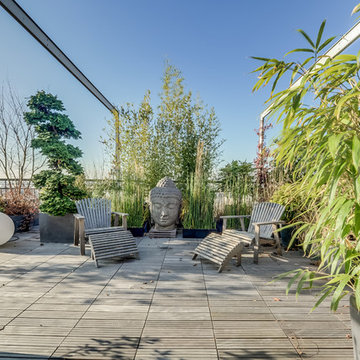
Shoootin
Esempio di una grande terrazza etnica sul tetto e sul tetto con un giardino in vaso e nessuna copertura
Esempio di una grande terrazza etnica sul tetto e sul tetto con un giardino in vaso e nessuna copertura
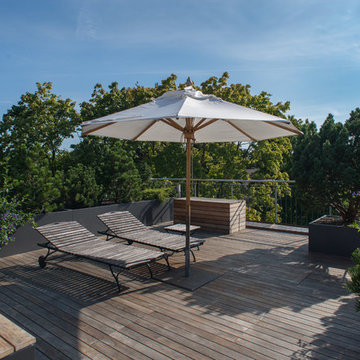
Immagine di una grande terrazza chic sul tetto e sul tetto con nessuna copertura e un giardino in vaso
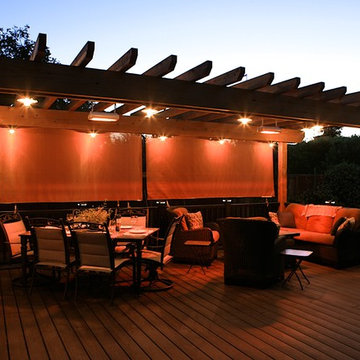
Outdoor dining and lounging area - redwood trellis and trex deck.
Foto di una terrazza contemporanea di medie dimensioni e dietro casa
Foto di una terrazza contemporanea di medie dimensioni e dietro casa
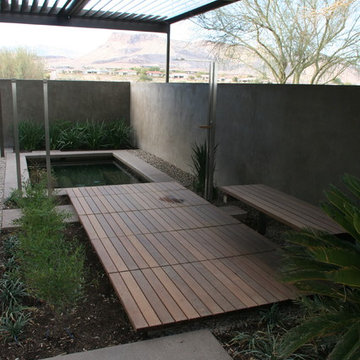
Ipe spa / shower deck and bench over Stainless steel frame
Immagine di una terrazza contemporanea in cortile
Immagine di una terrazza contemporanea in cortile
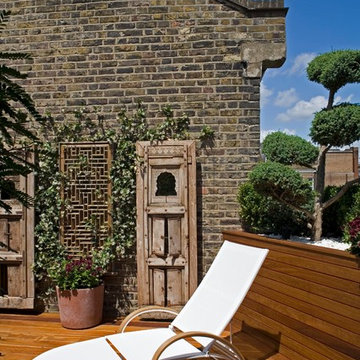
The culmination of the route up from the ground floor is a sunny roof terrace. This provides some good-quality amenity space, far more enjoyable than the original dank back yard which was infilled as part of the project.
Photographer: Bruce Hemming
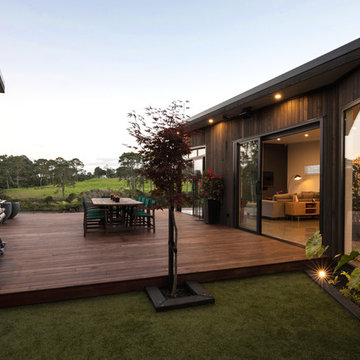
This new home in Riverhead sits on the bank of the Rangitopuni Stream, looking out over the water and native riparian bush. The client’s brief was to build a new three bedroom home on a vacant site, featuring a living wing with a focus on the views across the stream and indoor/outdoor living.
A single storied ‘H’ shaped floor plan was developed around a central courtyard. This provides ample opportunity to capture views and light from various internal spaces, while maintaining complete privacy between neighbours.
Photography by Mark Scowen
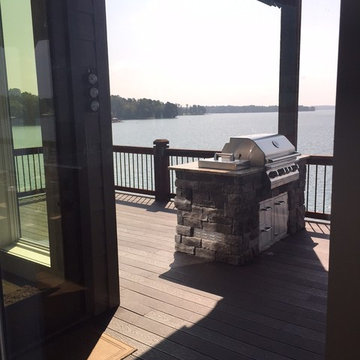
Esempio di una terrazza american style di medie dimensioni e dietro casa con un tetto a sbalzo
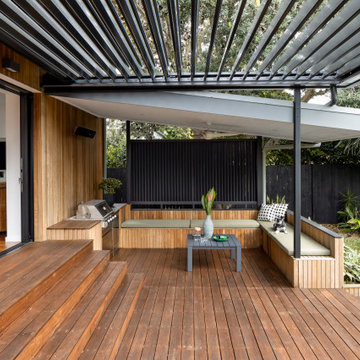
Ispirazione per una terrazza contemporanea di medie dimensioni, dietro casa e a piano terra con una pergola
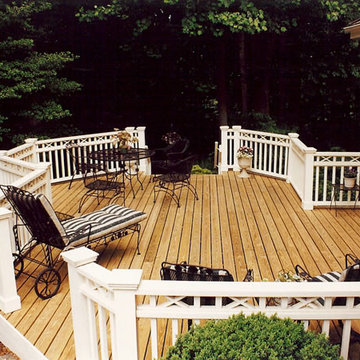
Designed and built by Land Art Design, Inc.
Esempio di una terrazza minimal dietro casa e di medie dimensioni con nessuna copertura
Esempio di una terrazza minimal dietro casa e di medie dimensioni con nessuna copertura
Terrazze nere - Foto e idee
3
