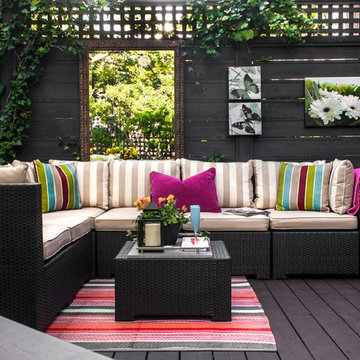Terrazze nere con un tetto a sbalzo - Foto e idee
Filtra anche per:
Budget
Ordina per:Popolari oggi
101 - 120 di 1.514 foto
1 di 3
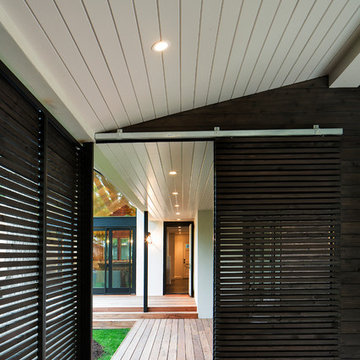
http://dennisburnettphotography.com
Esempio di una terrazza chic dietro casa e di medie dimensioni con un tetto a sbalzo
Esempio di una terrazza chic dietro casa e di medie dimensioni con un tetto a sbalzo
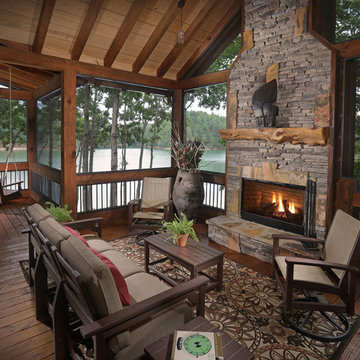
Immagine di una terrazza rustica nel cortile laterale con un caminetto e un tetto a sbalzo
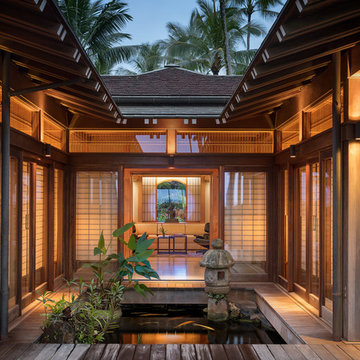
Aaron Leitz
Immagine di un'ampia terrazza etnica dietro casa con fontane e un tetto a sbalzo
Immagine di un'ampia terrazza etnica dietro casa con fontane e un tetto a sbalzo
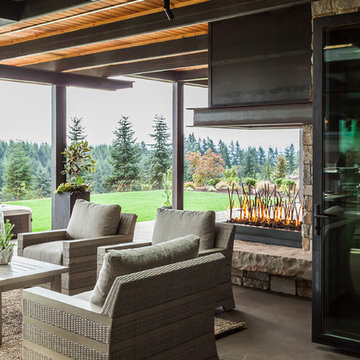
Stephen Tamiesie
Idee per un'ampia terrazza design dietro casa con un focolare e un tetto a sbalzo
Idee per un'ampia terrazza design dietro casa con un focolare e un tetto a sbalzo

The outdoor dining, sundeck and living room were added to the home, creating fantastic 3 season indoor-outdoor living spaces. The dining room and living room areas are roofed and screened with the sun deck left open.
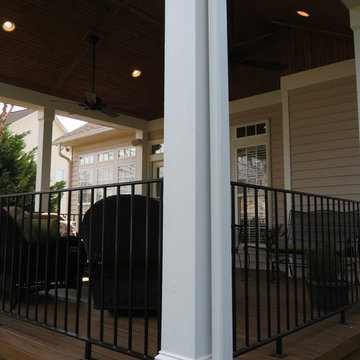
Esempio di una terrazza minimal di medie dimensioni e dietro casa con un tetto a sbalzo
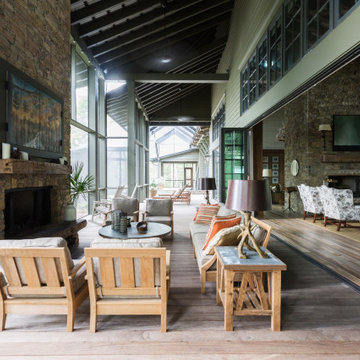
Private Residence / Santa Rosa Beach, Florida
Architect: Savoie Architects
Builder: Davis Dunn Construction
The owners of this lovely, wooded five-parcel site on Choctawhatchee Bay wanted to build a comfortable and inviting home that blended in with the natural surroundings. They also wanted the opportunity to bring the outside indoors by allowing ample natural lighting through windows and expansive folding door systems that they could open up when the seasons permitted. The windows on the home are custom made and impact-rated by our partners at Loewen in Steinbach, Canada. The natural wood exterior doors and transoms are E. F. San Juan Invincia® impact-rated products.
Edward San Juan had worked with the home’s interior designer, Erika Powell of Urban Grace Interiors, showing her samples of poplar bark siding prior to the inception of this project. This product was historically used in Appalachia for the exterior siding of cabins; Powell loved the product and vowed to find a use for it on a future project. This beautiful private residence provided just the opportunity to combine this unique material with other natural wood and stone elements. The interior wood beams and other wood components were sourced by the homeowners and made a perfect match to create an unobtrusive home in a lovely natural setting.
Challenges:
E. F. San Juan’s main challenges on this residential project involved the large folding door systems, which opened up interior living spaces to those outdoors. The sheer size of these door systems made it necessary that all teams work together to get precise measurements and details, ensuring a seamless transition between the areas. It was also essential to make sure these massive door systems would blend well with the home’s other components, with the reflection of nature and a rustic look in mind. All elements were also impact-rated to ensure safety and security in any coastal storms.
Solution:
We worked closely with the teams from Savoie, Davis Dunn, and Urban Grace to source the impact-rated folding doors from Euro-Wall Systems and create the perfect transition between nature and interior for this rustic residence on the bay. The customized expansive folding doors open the great room up to the deck with outdoor living space, while the counter-height folding window opens the kitchen up to bar seating and a grilling area.
---
Photos by Brittany Godbee Photographer

Ispirazione per una terrazza tropicale di medie dimensioni, sul tetto e sul tetto con un tetto a sbalzo
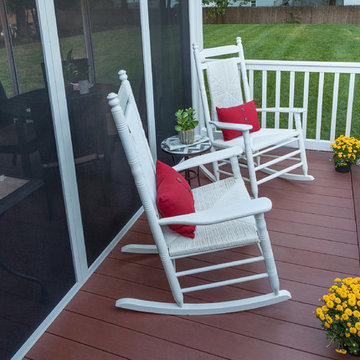
Ispirazione per una terrazza tradizionale di medie dimensioni e dietro casa con un tetto a sbalzo
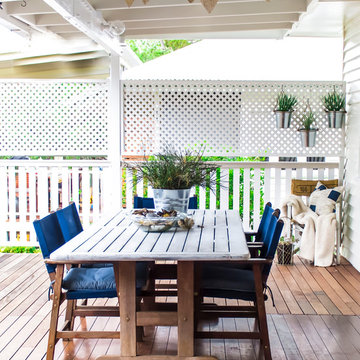
Our deck / My hubby is quite the handyman, he completed our deck extension all by himself. It's not quite finished just yet as we have some painting left to do but so proud of him!
Photography and Styling Rachael Honner
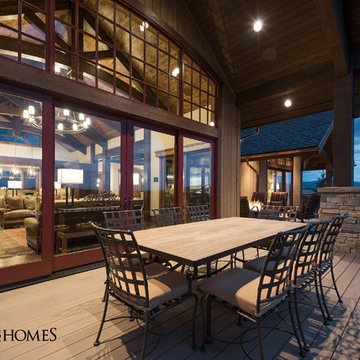
Beautiful outdoor living space at this home we built in Promontory, Park City, Utah. Park City Home Builders, Cameo Homes Inc. http://cameohomesinc.com/
Photos by Lucy Call
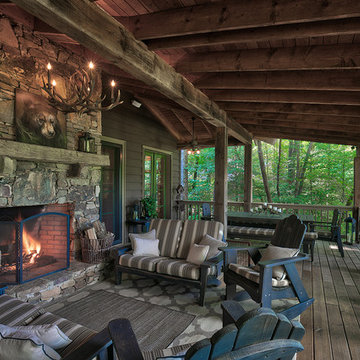
Ispirazione per una terrazza stile rurale con un focolare e un tetto a sbalzo
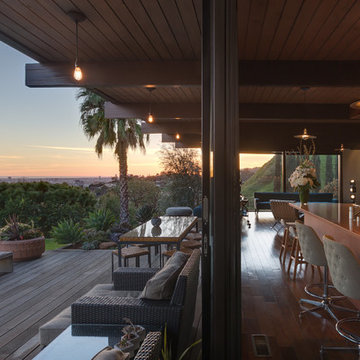
©Teague Hunziker
The Wong House. Architects Buff and Hensman. 1969
Immagine di una terrazza moderna dietro casa con un tetto a sbalzo
Immagine di una terrazza moderna dietro casa con un tetto a sbalzo
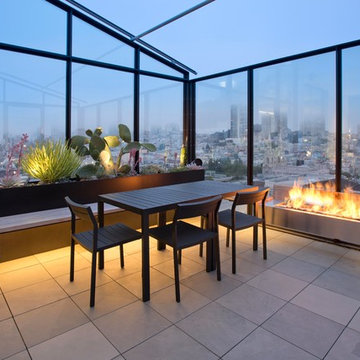
Glass-walled patio with succulents.
LIGHTING: Kim Cladas Lighting and Design
PHOTO: Indivar Sivanathan Photo & Design
Immagine di una terrazza design sul tetto e sul tetto con un focolare e un tetto a sbalzo
Immagine di una terrazza design sul tetto e sul tetto con un focolare e un tetto a sbalzo
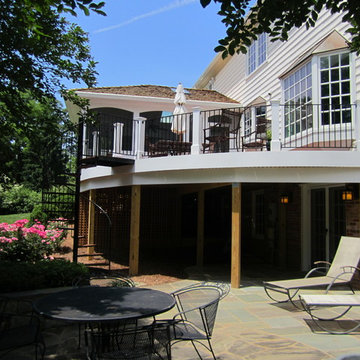
Designed and built by Land Art Design, Inc.
Idee per una grande terrazza minimal dietro casa con un tetto a sbalzo
Idee per una grande terrazza minimal dietro casa con un tetto a sbalzo
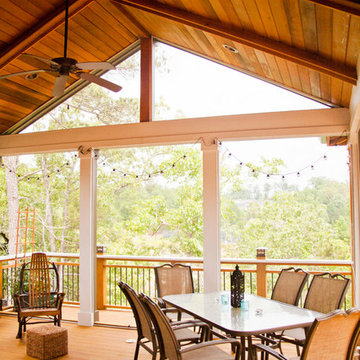
Immagine di una terrazza classica con un tetto a sbalzo e parapetto in materiali misti
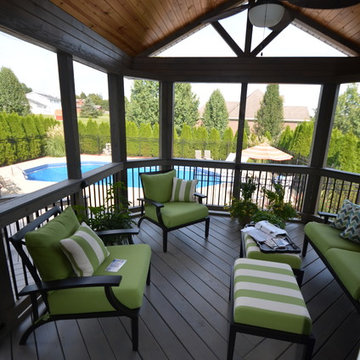
Immagine di una terrazza chic di medie dimensioni e dietro casa con un tetto a sbalzo
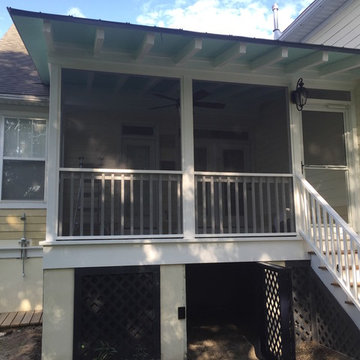
This was a standard screen porch addition but the client wanted a durable floor for the exterior conditions. We added a wood grain tile flooring to give the soft feel of wood with the durability of tile.
Wood grain tile is becoming more of an alternative for situations like this or for houses on slab concrete foundations that want to have a wood floor look.
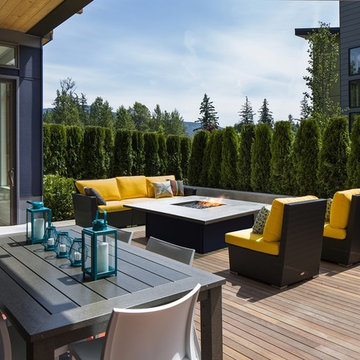
Add style and comfort to the courtyard with options like outdoor fireplaces, water features, and a fire pit.
Ispirazione per una terrazza minimal con un focolare e un tetto a sbalzo
Ispirazione per una terrazza minimal con un focolare e un tetto a sbalzo
Terrazze nere con un tetto a sbalzo - Foto e idee
6
