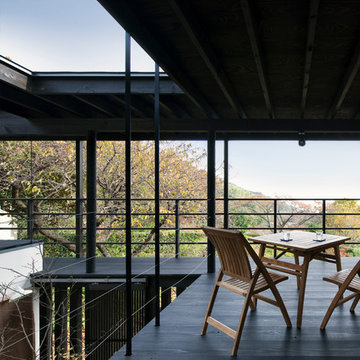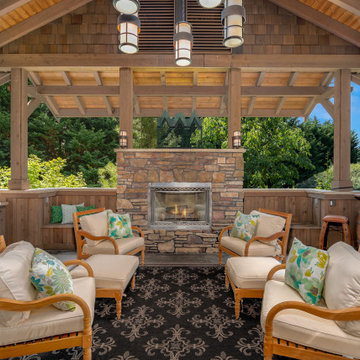Terrazze nere con un tetto a sbalzo - Foto e idee
Filtra anche per:
Budget
Ordina per:Popolari oggi
141 - 160 di 1.518 foto
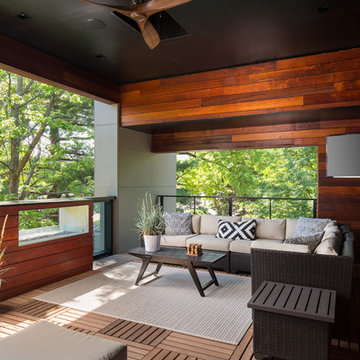
Matthew Anderson
Foto di una grande terrazza contemporanea sul tetto e sul tetto con un focolare, un tetto a sbalzo e parapetto in cavi
Foto di una grande terrazza contemporanea sul tetto e sul tetto con un focolare, un tetto a sbalzo e parapetto in cavi
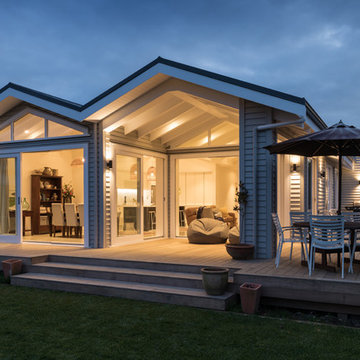
Mark Scowen
Foto di una terrazza design di medie dimensioni e dietro casa con un tetto a sbalzo
Foto di una terrazza design di medie dimensioni e dietro casa con un tetto a sbalzo
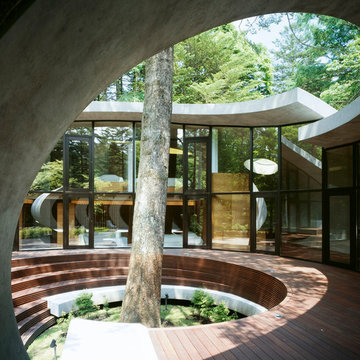
Ispirazione per una grande terrazza design dietro casa con un tetto a sbalzo
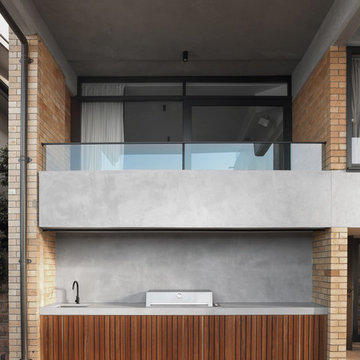
Engaged by the client to update this 1970's architecturally designed waterfront home by Frank Cavalier, we refreshed the interiors whilst highlighting the existing features such as the Queensland Rosewood timber ceilings.
The concept presented was a clean, industrial style interior and exterior lift, collaborating the existing Japanese and Mid Century hints of architecture and design.
A project we thoroughly enjoyed from start to finish, we hope you do too.
Photography: Luke Butterly
Construction: Glenstone Constructions
Tiles: Lulo Tiles
Upholstery: The Chair Man
Window Treatment: The Curtain Factory
Fixtures + Fittings: Parisi / Reece / Meir / Client Supplied

Louisa, San Clemente Coastal Modern Architecture
The brief for this modern coastal home was to create a place where the clients and their children and their families could gather to enjoy all the beauty of living in Southern California. Maximizing the lot was key to unlocking the potential of this property so the decision was made to excavate the entire property to allow natural light and ventilation to circulate through the lower level of the home.
A courtyard with a green wall and olive tree act as the lung for the building as the coastal breeze brings fresh air in and circulates out the old through the courtyard.
The concept for the home was to be living on a deck, so the large expanse of glass doors fold away to allow a seamless connection between the indoor and outdoors and feeling of being out on the deck is felt on the interior. A huge cantilevered beam in the roof allows for corner to completely disappear as the home looks to a beautiful ocean view and Dana Point harbor in the distance. All of the spaces throughout the home have a connection to the outdoors and this creates a light, bright and healthy environment.
Passive design principles were employed to ensure the building is as energy efficient as possible. Solar panels keep the building off the grid and and deep overhangs help in reducing the solar heat gains of the building. Ultimately this home has become a place that the families can all enjoy together as the grand kids create those memories of spending time at the beach.
Images and Video by Aandid Media.
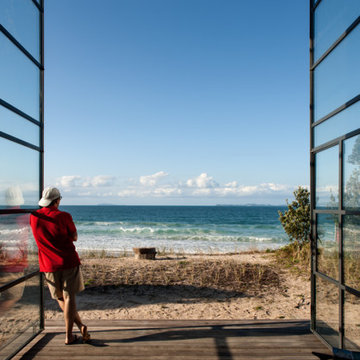
Simon Devitt
Esempio di una piccola terrazza stile marinaro dietro casa con un tetto a sbalzo
Esempio di una piccola terrazza stile marinaro dietro casa con un tetto a sbalzo
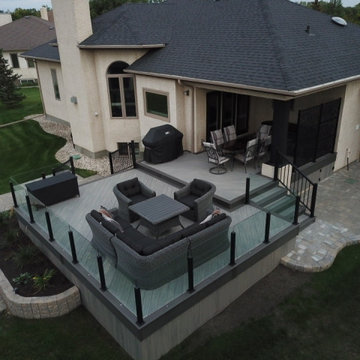
It was time for an upgrade! Our customer wanted a high quality, long lasting and maintenance free deck. Wolf Serenity PVC decking and S.T.A.R Systems Topless Glass Railing made it an easy choice.
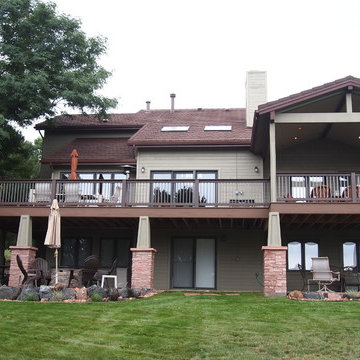
Esempio di una grande terrazza tradizionale dietro casa con un tetto a sbalzo
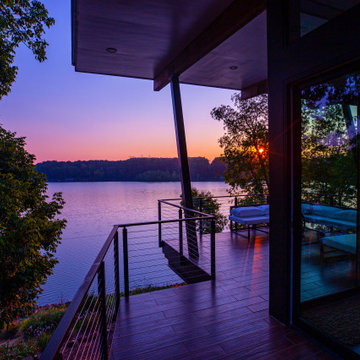
This lakefront diamond in the rough lot was waiting to be discovered by someone with a modern naturalistic vision and passion. Maintaining an eco-friendly, and sustainable build was at the top of the client priority list. Designed and situated to benefit from passive and active solar as well as through breezes from the lake, this indoor/outdoor living space truly establishes a symbiotic relationship with its natural surroundings. The pie-shaped lot provided significant challenges with a street width of 50ft, a steep shoreline buffer of 50ft, as well as a powerline easement reducing the buildable area. The client desired a smaller home of approximately 2500sf that juxtaposed modern lines with the free form of the natural setting. The 250ft of lakefront afforded 180-degree views which guided the design to maximize this vantage point while supporting the adjacent environment through preservation of heritage trees. Prior to construction the shoreline buffer had been rewilded with wildflowers, perennials, utilization of clover and meadow grasses to support healthy animal and insect re-population. The inclusion of solar panels as well as hydroponic heated floors and wood stove supported the owner’s desire to be self-sufficient. Core ten steel was selected as the predominant material to allow it to “rust” as it weathers thus blending into the natural environment.
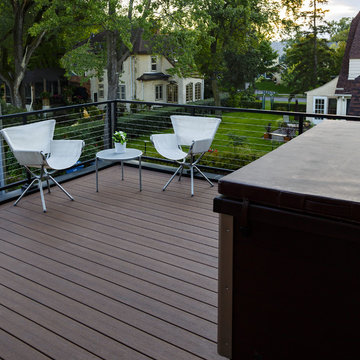
Photo by Modern House Productions, 2016
Foto di una terrazza minimalista di medie dimensioni e sul tetto con un tetto a sbalzo
Foto di una terrazza minimalista di medie dimensioni e sul tetto con un tetto a sbalzo
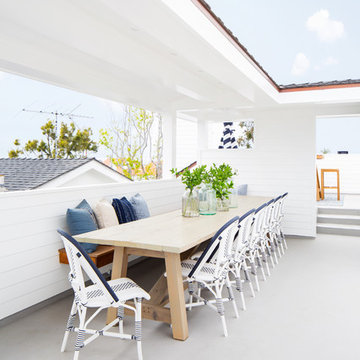
Photography: Ryan Garvin
Ispirazione per una terrazza stile marinaro sul tetto e sul tetto con un tetto a sbalzo
Ispirazione per una terrazza stile marinaro sul tetto e sul tetto con un tetto a sbalzo
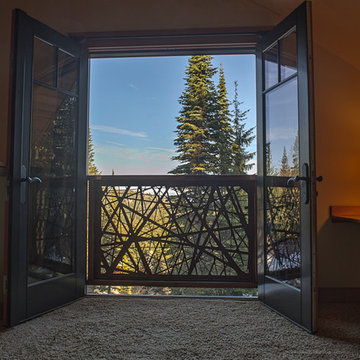
Corten steel balcony railing install using Revamp's standard panel sizing and nest pattern.
Photo Credit: Hamilton Photography
Ispirazione per una piccola terrazza bohémian con un tetto a sbalzo
Ispirazione per una piccola terrazza bohémian con un tetto a sbalzo
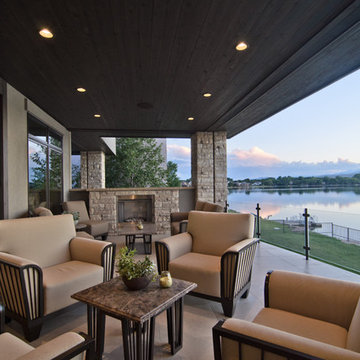
Deck and patio overlooking landscape and lake by Lindgren Landscape
Foto di una terrazza tradizionale di medie dimensioni e dietro casa con un focolare e un tetto a sbalzo
Foto di una terrazza tradizionale di medie dimensioni e dietro casa con un focolare e un tetto a sbalzo
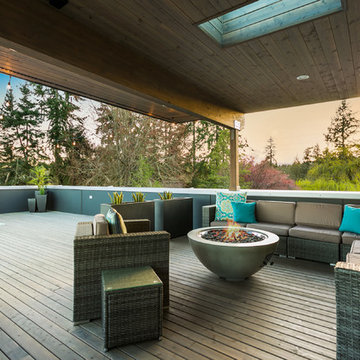
The rooftop deck is the gem of this home. Only part of the deck is covered, allowing for versatile use and seating arrangements.
Esempio di una grande terrazza moderna sul tetto con un tetto a sbalzo
Esempio di una grande terrazza moderna sul tetto con un tetto a sbalzo
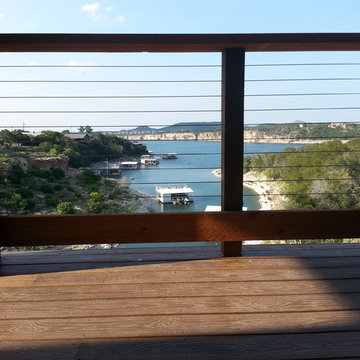
Immagine di una terrazza classica di medie dimensioni e dietro casa con un tetto a sbalzo
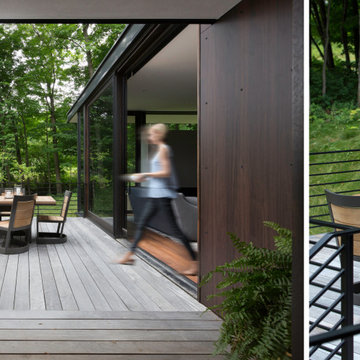
This modern home is artfully tucked into a wooded hillside, and much of the home's beauty rests in its direct connection to the outdoors. Floor-to-ceiling glass panels slide open to connect the interior with the expansive deck outside, nearly doubling the living space during the warmer months of the year. A palette of exposed concrete, glass, black steel, and wood create a simple but strong mix of materials that are repeated throughout the residence. That balance of texture and color is echoed in the choice of interior materials, from the flooring and millwork to the furnishings, artwork and textiles.
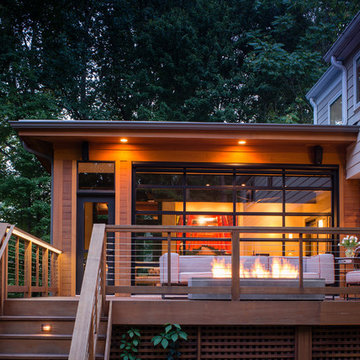
Taking into account the client’s lifestyle, needs and vision, we presented a contemporary design with an industrial converted-warehouse feel inspired by a photo the clients love. The showpiece is the functioning garage door which separates a 3-season room and open deck.
While, officially a 3-season room, additional features were implemented to extend the usability of the space in both hot and cold months. Examples include removable glass and screen panels, power screen at garage door, ceiling fans, a heated tile floor, gas fire pit and a covered grilling station complete with an exterior-grade range hood, gas line and access to both the 3-season room and new mudroom.
Photography: John Cole
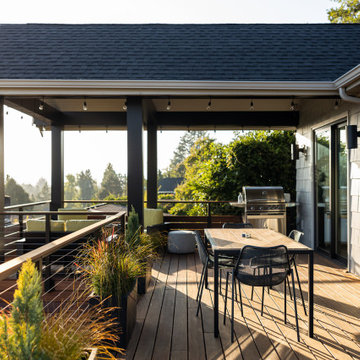
Covered Deck Addition.
Foto di una grande terrazza moderna dietro casa e a piano terra con un tetto a sbalzo e parapetto in cavi
Foto di una grande terrazza moderna dietro casa e a piano terra con un tetto a sbalzo e parapetto in cavi
Terrazze nere con un tetto a sbalzo - Foto e idee
8
