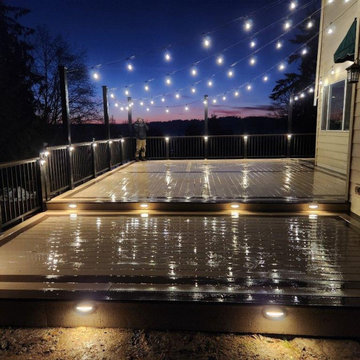Terrazze nere con parapetto in materiali misti - Foto e idee
Filtra anche per:
Budget
Ordina per:Popolari oggi
81 - 100 di 124 foto
1 di 3
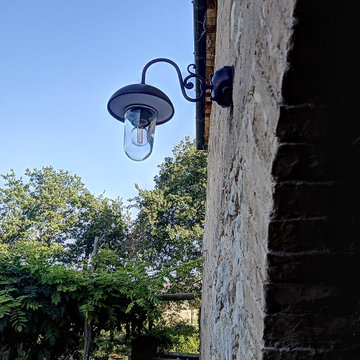
Abbiamo riportato il chiostro di questo Podere agli antichi fasti.
I precedenti proprietari l'avevano adibito a cucinotto in veranda ad uso turistico.
Ora l'ingresso principale è ben evidenziato dal portoncino in legno. Mentre la grande vetrata in corten e vetro dà l'accesso ad dependance del Podere, un piccolo appartamento ad uso foresteria. Abbiamo realizzato una pergola in ferro corten per permettere al glicine di creare un cortile ombreggiato. La pavimentazione è per metà in cotto fatto a mano dalle fornaci locali (SI) e l'altra parte in breccino grigio. I vasi di terra cotta sono d'artigianato locale.
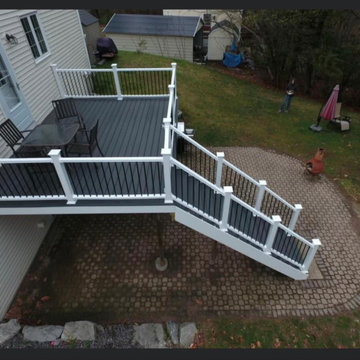
Pewter Gray Deck Planks Accent Trim
Esempio di una piccola terrazza moderna dietro casa e al primo piano con parapetto in materiali misti
Esempio di una piccola terrazza moderna dietro casa e al primo piano con parapetto in materiali misti
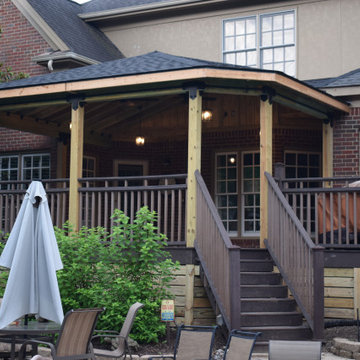
Foto di una grande terrazza rustica dietro casa e a piano terra con un tetto a sbalzo e parapetto in materiali misti
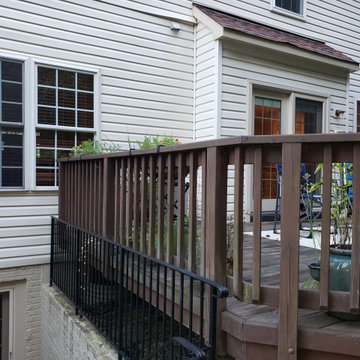
We have an existing 14'x20' deck that we'd like replaced with an expanded composite deck (about 14 x 26') with a 6' open deck and the remaining part a sunroom/enclosed porch with Eze-Breeze. Our schedule is flexible, but we want quality, responsive folks to do the job. And we want low maintenance, so Trex Transcend+ or TimberTek would work. As part of the job, we would want the contractor to replace the siding on the house that would be covered by new sunroom/enclosed deck (we understand the covers may not be a perfect match). This would include removing an intercom system and old lighting system. We would want the contractor to be one-stop shopping for us, not require us to find an electrician or pull permits. The sunroom/porch would need one fan and two or four skylights. Gable roof is preferred. The sunroom should have two doors -- one on the left side to the open deck portion (for grilling) and one to a 4-6' (approx) landing that transitions to a stairs. The landing and stairs would be included and be from the same composite material. The deck (on which sits the sunroom/closed porch) would need to be about 3' off the ground and should be close in elevation to the base of the door from the house -- i.e. walk out the house and into the sunroom with little or no bump.
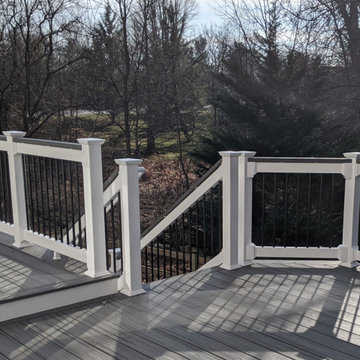
White Lincoln Vinyl Railing with Black Aluminum Balusters and New England Post Caps. Additional Deck board added for Drink Rail upgrade.
Ispirazione per una terrazza con parapetto in materiali misti
Ispirazione per una terrazza con parapetto in materiali misti
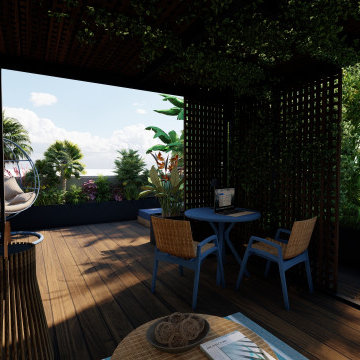
Lavori in corso per la progettazione di un terrazzo milanese in stile tropicale. Ispirati dai colori e dalla vegetazione della jungla stiamo progettando questo terrazzo che sarà completamente immerso nel verde e allo stesso tempo avrà delle aree ben distinte tra le quali una zona living per i pranzi in famiglia e con gli amici, una zona relax all'ombra di una pergola e un divanetto dal quale godere della romantica luce della luna e delle stelle.
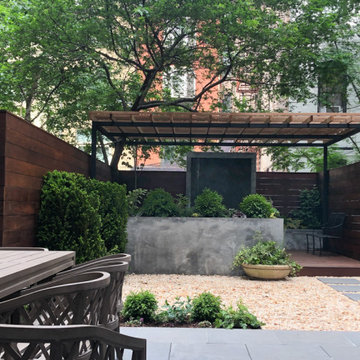
Esempio di una terrazza minimalista di medie dimensioni, dietro casa e a piano terra con fontane, una pergola e parapetto in materiali misti
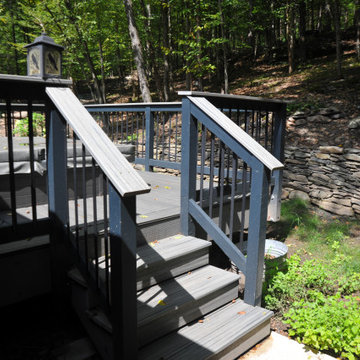
LDR provided custom fabricated railings for an existing deck. The owners had an unusual request, to build the railings on the outside perimeter to maximize room around the hot tub.
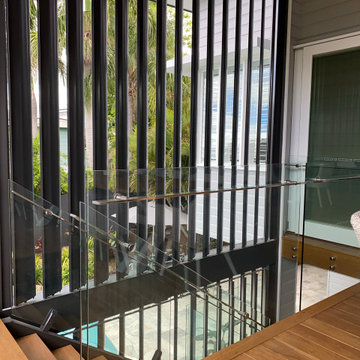
Weatherboard linings, plantation shutters and blackbutt decking complement the traditional character of this grand home, whilst the motorised louvre blades provide for some modern luxury. Triggered by rain or operated via remote control, the double height louvres can provide privacy, capture views to the pool, direct breezes into the home or shield the owners from the weather.
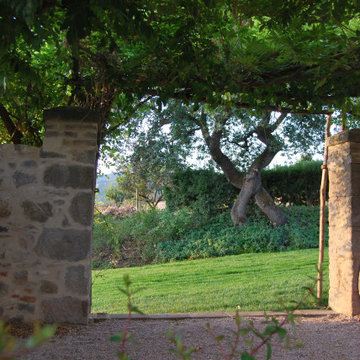
Abbiamo riportato il chiostro di questo Podere agli antichi fasti.
I precedenti proprietari l'avevano adibito a cucinotto in veranda ad uso turistico.
Ora l'ingresso principale è ben evidenziato dal portoncino in legno. Mentre la grande vetrata in corten e vetro dà l'accesso ad dependance del Podere, un piccolo appartamento ad uso foresteria. Abbiamo realizzato una pergola in ferro corten per permettere al glicine di creare un cortile ombreggiato. La pavimentazione è per metà in cotto fatto a mano dalle fornaci locali (SI) e l'altra parte in breccino grigio. I vasi di terra cotta sono d'artigianato locale.
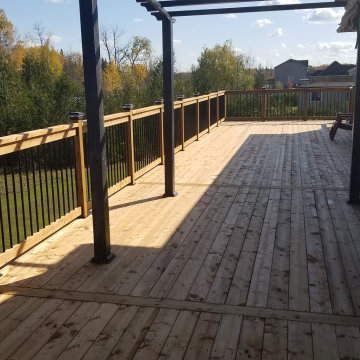
We built this 14' x 60' (840Sqft.) deck in accordance to the OBC (Ontario Building Code) and had engineered drawings for the project to ensure a smooth process.
Custom foundation brackets were manufactured to support the wall beam, while we used helical piles from Techno Metal Post to support the front beam. Decorative boxes were made to hide the brackets and posts.
Picture frame deck edging was used to cover the butt ends of the lengthy deckboards, while also to give some definiton to the different sections of the deck platform.
Wood railing with Deckorators classic aluminum round balusters were used with Titan post anchors to create a safe and secure barrier. Classy Caps LED Solar post caps finished off the railing with a modern look while also providing ambient lighting during evening hours.
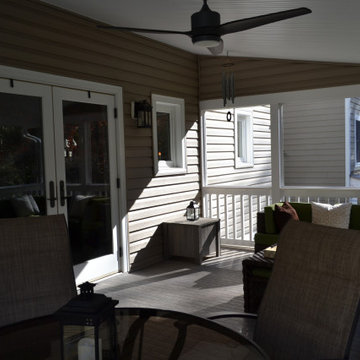
Idee per una grande terrazza chic dietro casa e al primo piano con un tetto a sbalzo e parapetto in materiali misti
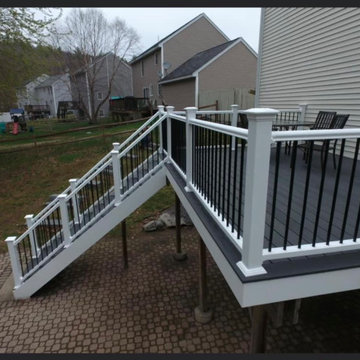
Pewter Gray Deck Planks Accent Trim
Foto di una piccola terrazza moderna dietro casa e al primo piano con parapetto in materiali misti
Foto di una piccola terrazza moderna dietro casa e al primo piano con parapetto in materiali misti
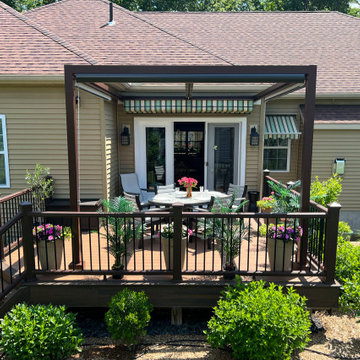
ShadeFX manufactured a 16′ x10′ attached aluminum structure and retractable canopy for a backyard in Saratoga Springs. The structure was powder-coated in a rich Mahogany Brown and Sunbrella Colonnade Juniper fabric was selected for the canopy.
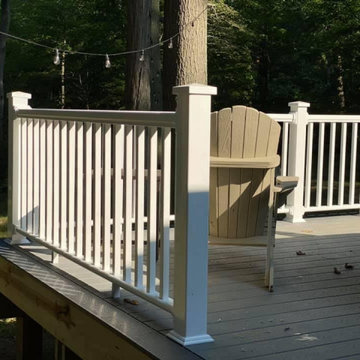
Foto di una terrazza contemporanea di medie dimensioni, dietro casa e a piano terra con nessuna copertura e parapetto in materiali misti
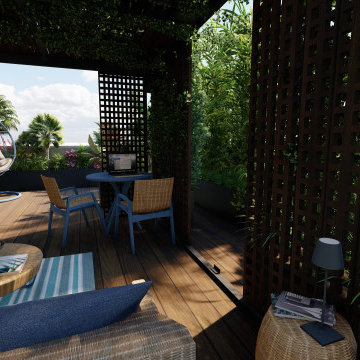
Lavori in corso per la progettazione di un terrazzo milanese in stile tropicale. Ispirati dai colori e dalla vegetazione della jungla stiamo progettando questo terrazzo che sarà completamente immerso nel verde e allo stesso tempo avrà delle aree ben distinte tra le quali una zona living per i pranzi in famiglia e con gli amici, una zona relax all'ombra di una pergola e un divanetto dal quale godere della romantica luce della luna e delle stelle.
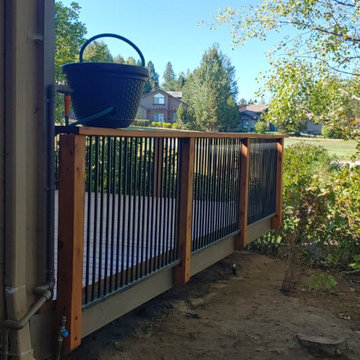
Foto di una terrazza american style di medie dimensioni, dietro casa e a piano terra con nessuna copertura e parapetto in materiali misti
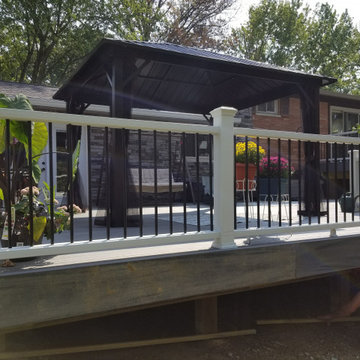
Foto di una grande privacy sulla terrazza contemporanea dietro casa e a piano terra con una pergola e parapetto in materiali misti
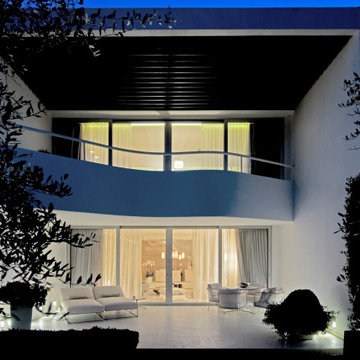
Ispirazione per una privacy sulla terrazza minimal di medie dimensioni e dietro casa con un tetto a sbalzo e parapetto in materiali misti
Terrazze nere con parapetto in materiali misti - Foto e idee
5
