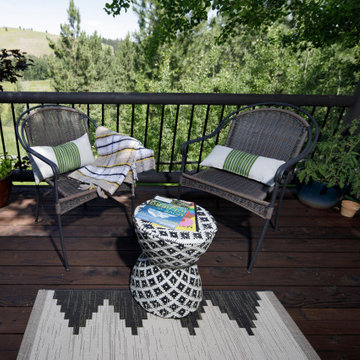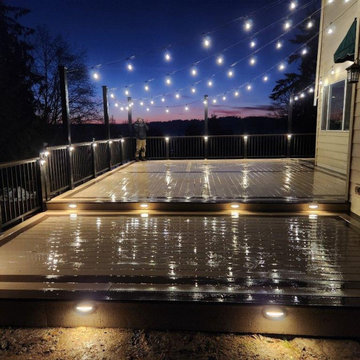Terrazze nere con parapetto in materiali misti - Foto e idee
Filtra anche per:
Budget
Ordina per:Popolari oggi
41 - 60 di 123 foto
1 di 3
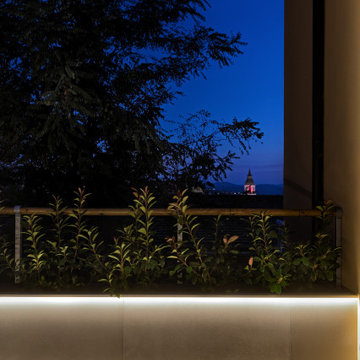
Foto: © Diego Cuoghi
Ispirazione per una grande terrazza moderna sul tetto e sul tetto con parapetto in materiali misti
Ispirazione per una grande terrazza moderna sul tetto e sul tetto con parapetto in materiali misti
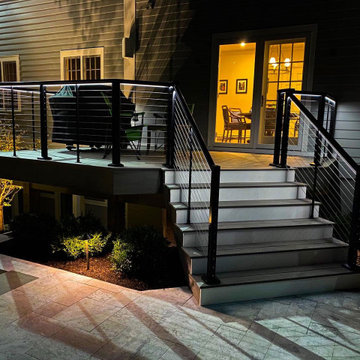
Honorable Mention - DesignRail® in Matte Black with LED Lighting under the top rail.
Ispirazione per una terrazza moderna con parapetto in materiali misti
Ispirazione per una terrazza moderna con parapetto in materiali misti
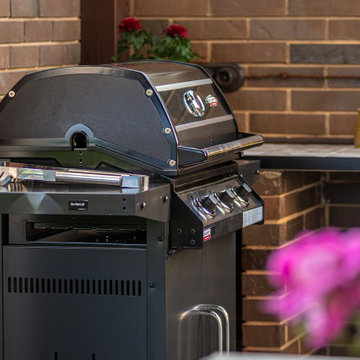
Esempio di una terrazza mediterranea di medie dimensioni, dietro casa e a piano terra con un tetto a sbalzo e parapetto in materiali misti
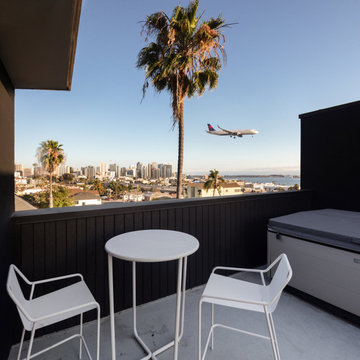
Esempio di una grande terrazza minimalista sul tetto e sul tetto con un tetto a sbalzo e parapetto in materiali misti
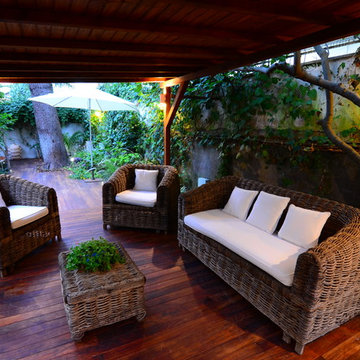
garden - outdoor
Foto di una grande terrazza tropicale in cortile e a piano terra con parapetto in materiali misti
Foto di una grande terrazza tropicale in cortile e a piano terra con parapetto in materiali misti
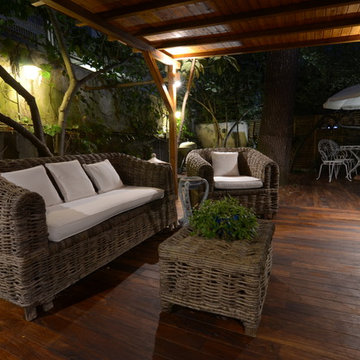
garden - outdoor
Ispirazione per una terrazza tropicale di medie dimensioni, in cortile e a piano terra con parapetto in materiali misti
Ispirazione per una terrazza tropicale di medie dimensioni, in cortile e a piano terra con parapetto in materiali misti
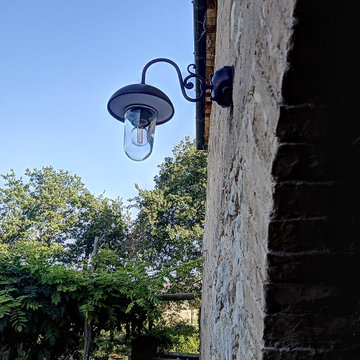
Abbiamo riportato il chiostro di questo Podere agli antichi fasti.
I precedenti proprietari l'avevano adibito a cucinotto in veranda ad uso turistico.
Ora l'ingresso principale è ben evidenziato dal portoncino in legno. Mentre la grande vetrata in corten e vetro dà l'accesso ad dependance del Podere, un piccolo appartamento ad uso foresteria. Abbiamo realizzato una pergola in ferro corten per permettere al glicine di creare un cortile ombreggiato. La pavimentazione è per metà in cotto fatto a mano dalle fornaci locali (SI) e l'altra parte in breccino grigio. I vasi di terra cotta sono d'artigianato locale.
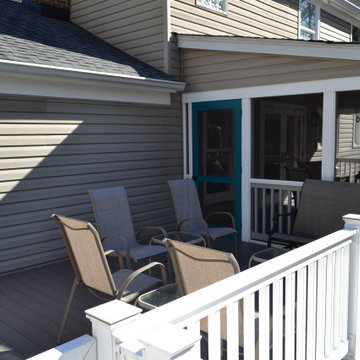
Esempio di una grande terrazza classica dietro casa e al primo piano con un tetto a sbalzo e parapetto in materiali misti
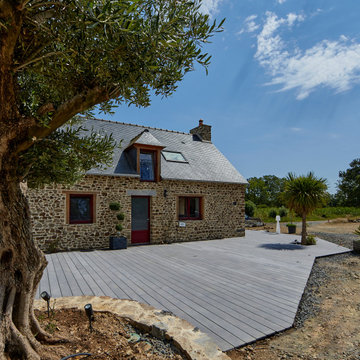
Die abgerundeten Kanten der etwa 100 m² großen Terrasse unterstreichen den authentischen Stil des Gebäudes
Idee per una grande terrazza country nel cortile laterale e a piano terra con nessuna copertura e parapetto in materiali misti
Idee per una grande terrazza country nel cortile laterale e a piano terra con nessuna copertura e parapetto in materiali misti
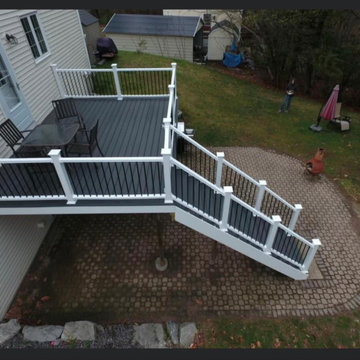
Pewter Gray Deck Planks Accent Trim
Esempio di una piccola terrazza moderna dietro casa e al primo piano con parapetto in materiali misti
Esempio di una piccola terrazza moderna dietro casa e al primo piano con parapetto in materiali misti
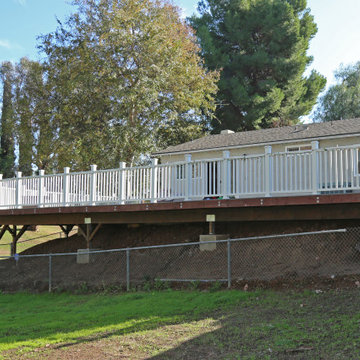
Example of a deck made with composite treated wood and a white railing installed with led lights.
Idee per un'ampia privacy sulla terrazza tradizionale dietro casa e al primo piano con nessuna copertura e parapetto in materiali misti
Idee per un'ampia privacy sulla terrazza tradizionale dietro casa e al primo piano con nessuna copertura e parapetto in materiali misti
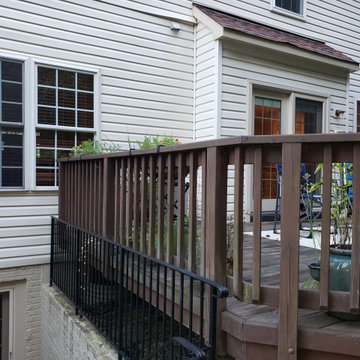
We have an existing 14'x20' deck that we'd like replaced with an expanded composite deck (about 14 x 26') with a 6' open deck and the remaining part a sunroom/enclosed porch with Eze-Breeze. Our schedule is flexible, but we want quality, responsive folks to do the job. And we want low maintenance, so Trex Transcend+ or TimberTek would work. As part of the job, we would want the contractor to replace the siding on the house that would be covered by new sunroom/enclosed deck (we understand the covers may not be a perfect match). This would include removing an intercom system and old lighting system. We would want the contractor to be one-stop shopping for us, not require us to find an electrician or pull permits. The sunroom/porch would need one fan and two or four skylights. Gable roof is preferred. The sunroom should have two doors -- one on the left side to the open deck portion (for grilling) and one to a 4-6' (approx) landing that transitions to a stairs. The landing and stairs would be included and be from the same composite material. The deck (on which sits the sunroom/closed porch) would need to be about 3' off the ground and should be close in elevation to the base of the door from the house -- i.e. walk out the house and into the sunroom with little or no bump.
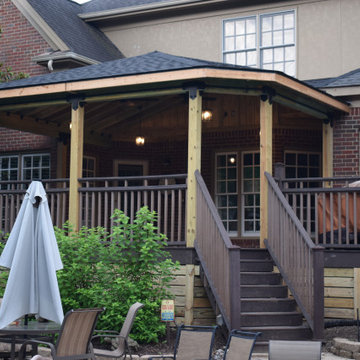
Foto di una grande terrazza rustica dietro casa e a piano terra con un tetto a sbalzo e parapetto in materiali misti
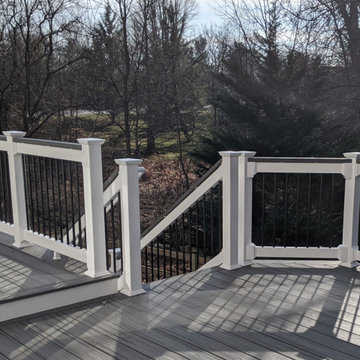
White Lincoln Vinyl Railing with Black Aluminum Balusters and New England Post Caps. Additional Deck board added for Drink Rail upgrade.
Ispirazione per una terrazza con parapetto in materiali misti
Ispirazione per una terrazza con parapetto in materiali misti
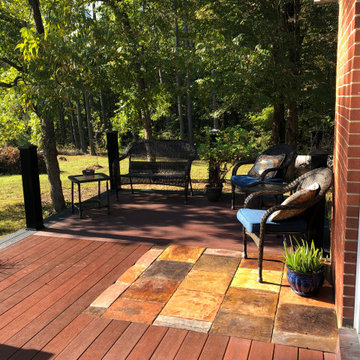
This DIYer wanted to create an outdoor space that was quant, beautiful, and inviting. He built his deck using our DekTek Tile concrete deck tiles in the color Tuscan Medley. He already had a composite deck and added our concrete decking to give it that beautiful charm. Visit dektektile.com to learn more about our gorgeous tile decks.
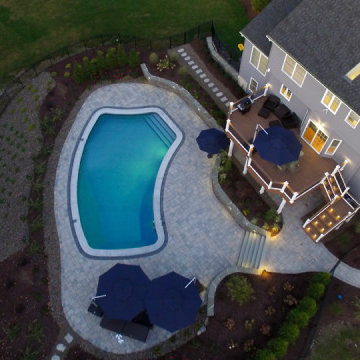
It started with a phone call inquiring about doing a basic deck remodel. When Chris Kehoe arrived on site to learn more about the home layout, budget, and timeline for the homeowners, it became clear that there was far more to the story.
The family was looking for more than just a deck replacement. They were looking to rebuild an outdoor living space that fit lifestyle. There was so much more than what you can input into a contact form that they were considering when reaching out to Orange County Deck Co. They were picturing their dream outdoor living space, which included:
- an inviting pool area
- stunning hardscape to separate spaces
- a secure, maintenance-free second level deck to improve home flow
- space under the deck that could double as hosting space with cover
- beautiful landscaping to enjoy while they sipped their glass of wine at sunset
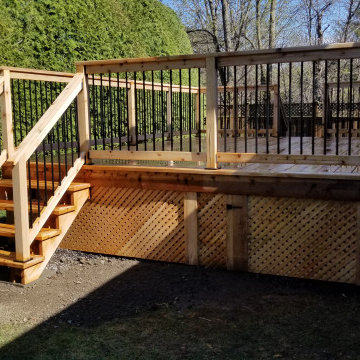
This 14'x20' western red cedar deck may look fairly standard, although there are many fine details which we included.
✅ Mid span decking border and picture frame deck edge to eliminate ugly butt ends.
✅ Mitered stair treads and box step crafted in a unique, matching design.
✅ Clear caulking used in both ends of all aluminum balusters to eliminate the "rattle".
✅ Ends of railing cut on a 45° angle to avoid hard edges.
✅ All 2"x4" railing has been sanded down smooth which means no splinters!
✅ Privacy plus lattice work kept off the ground to avoid rot. Wooden stakes pounded into the ground under the deck to keep it in place. 1"x6" boards are used to hide seams.
✅ A tamped limestone base with patio stones acting as a solid base for the stairs.
✅ 3/4" Clear limestone under the deck to facilitate proper drainage.
It's details such as these that separate us from the competition, and show our enthusiasm for our work.
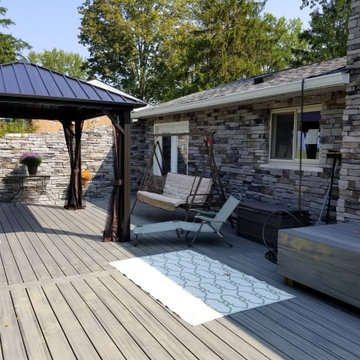
Idee per una grande privacy sulla terrazza design dietro casa e a piano terra con una pergola e parapetto in materiali misti
Terrazze nere con parapetto in materiali misti - Foto e idee
3
