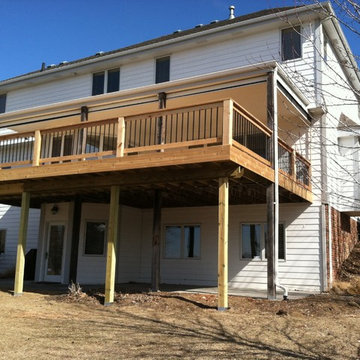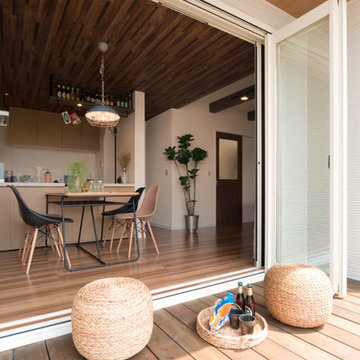Terrazze nel cortile laterale - Foto e idee
Filtra anche per:
Budget
Ordina per:Popolari oggi
201 - 220 di 2.278 foto
1 di 3
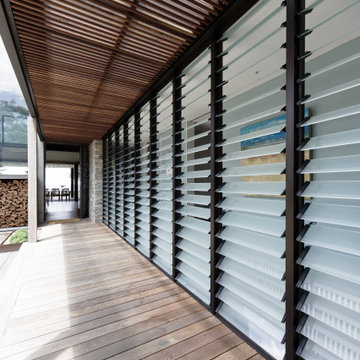
Courtyard - Sand Pit
Beach House at Avoca Beach by Architecture Saville Isaacs
Project Summary
Architecture Saville Isaacs
https://www.architecturesavilleisaacs.com.au/
The core idea of people living and engaging with place is an underlying principle of our practice, given expression in the manner in which this home engages with the exterior, not in a general expansive nod to view, but in a varied and intimate manner.
The interpretation of experiencing life at the beach in all its forms has been manifested in tangible spaces and places through the design of pavilions, courtyards and outdoor rooms.
Architecture Saville Isaacs
https://www.architecturesavilleisaacs.com.au/
A progression of pavilions and courtyards are strung off a circulation spine/breezeway, from street to beach: entry/car court; grassed west courtyard (existing tree); games pavilion; sand+fire courtyard (=sheltered heart); living pavilion; operable verandah; beach.
The interiors reinforce architectural design principles and place-making, allowing every space to be utilised to its optimum. There is no differentiation between architecture and interiors: Interior becomes exterior, joinery becomes space modulator, materials become textural art brought to life by the sun.
Project Description
Architecture Saville Isaacs
https://www.architecturesavilleisaacs.com.au/
The core idea of people living and engaging with place is an underlying principle of our practice, given expression in the manner in which this home engages with the exterior, not in a general expansive nod to view, but in a varied and intimate manner.
The house is designed to maximise the spectacular Avoca beachfront location with a variety of indoor and outdoor rooms in which to experience different aspects of beachside living.
Client brief: home to accommodate a small family yet expandable to accommodate multiple guest configurations, varying levels of privacy, scale and interaction.
A home which responds to its environment both functionally and aesthetically, with a preference for raw, natural and robust materials. Maximise connection – visual and physical – to beach.
The response was a series of operable spaces relating in succession, maintaining focus/connection, to the beach.
The public spaces have been designed as series of indoor/outdoor pavilions. Courtyards treated as outdoor rooms, creating ambiguity and blurring the distinction between inside and out.
A progression of pavilions and courtyards are strung off circulation spine/breezeway, from street to beach: entry/car court; grassed west courtyard (existing tree); games pavilion; sand+fire courtyard (=sheltered heart); living pavilion; operable verandah; beach.
Verandah is final transition space to beach: enclosable in winter; completely open in summer.
This project seeks to demonstrates that focusing on the interrelationship with the surrounding environment, the volumetric quality and light enhanced sculpted open spaces, as well as the tactile quality of the materials, there is no need to showcase expensive finishes and create aesthetic gymnastics. The design avoids fashion and instead works with the timeless elements of materiality, space, volume and light, seeking to achieve a sense of calm, peace and tranquillity.
Architecture Saville Isaacs
https://www.architecturesavilleisaacs.com.au/
Focus is on the tactile quality of the materials: a consistent palette of concrete, raw recycled grey ironbark, steel and natural stone. Materials selections are raw, robust, low maintenance and recyclable.
Light, natural and artificial, is used to sculpt the space and accentuate textural qualities of materials.
Passive climatic design strategies (orientation, winter solar penetration, screening/shading, thermal mass and cross ventilation) result in stable indoor temperatures, requiring minimal use of heating and cooling.
Architecture Saville Isaacs
https://www.architecturesavilleisaacs.com.au/
Accommodation is naturally ventilated by eastern sea breezes, but sheltered from harsh afternoon winds.
Both bore and rainwater are harvested for reuse.
Low VOC and non-toxic materials and finishes, hydronic floor heating and ventilation ensure a healthy indoor environment.
Project was the outcome of extensive collaboration with client, specialist consultants (including coastal erosion) and the builder.
The interpretation of experiencing life by the sea in all its forms has been manifested in tangible spaces and places through the design of the pavilions, courtyards and outdoor rooms.
The interior design has been an extension of the architectural intent, reinforcing architectural design principles and place-making, allowing every space to be utilised to its optimum capacity.
There is no differentiation between architecture and interiors: Interior becomes exterior, joinery becomes space modulator, materials become textural art brought to life by the sun.
Architecture Saville Isaacs
https://www.architecturesavilleisaacs.com.au/
https://www.architecturesavilleisaacs.com.au/
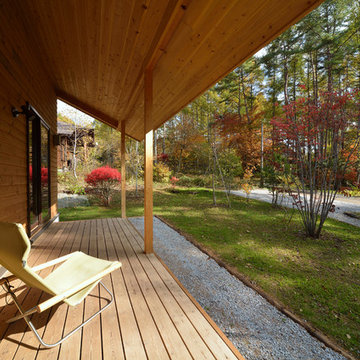
庇に守られた広いデッキは山林に囲まれた清々しいアウトドアリビングになっています。
Foto di una terrazza scandinava nel cortile laterale con un tetto a sbalzo
Foto di una terrazza scandinava nel cortile laterale con un tetto a sbalzo
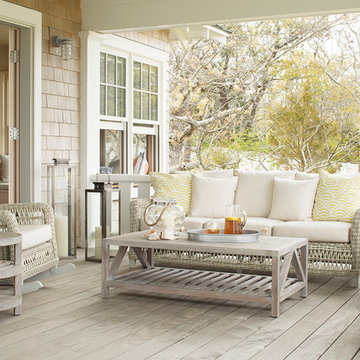
Interior Design by Vani Sayeed Studios
Photo Credits:- Jared Kuzia Photography
Idee per una terrazza stile marino nel cortile laterale con un tetto a sbalzo
Idee per una terrazza stile marino nel cortile laterale con un tetto a sbalzo
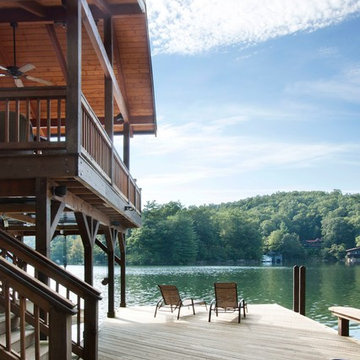
J Weiland
Foto di una terrazza classica di medie dimensioni e nel cortile laterale con un pontile e un tetto a sbalzo
Foto di una terrazza classica di medie dimensioni e nel cortile laterale con un pontile e un tetto a sbalzo
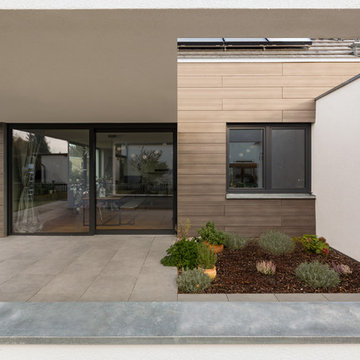
bla architekten / Steffen Junghans
Immagine di una terrazza minimal di medie dimensioni e nel cortile laterale con un tetto a sbalzo
Immagine di una terrazza minimal di medie dimensioni e nel cortile laterale con un tetto a sbalzo
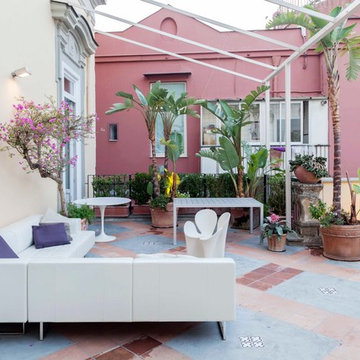
Maurizio Esposito
Immagine di un'ampia terrazza minimal nel cortile laterale con un giardino in vaso e una pergola
Immagine di un'ampia terrazza minimal nel cortile laterale con un giardino in vaso e una pergola
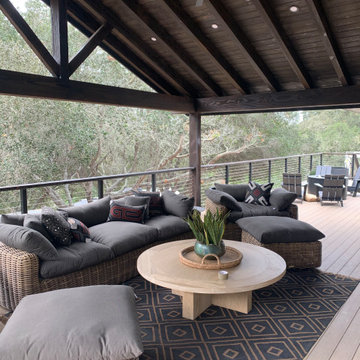
Ispirazione per una terrazza country di medie dimensioni e nel cortile laterale con un tetto a sbalzo
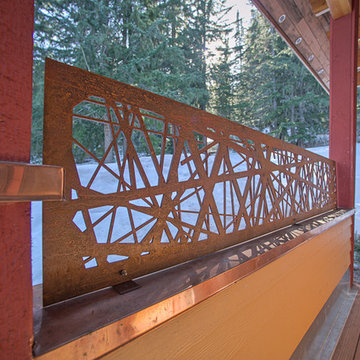
This corten fence topper was installed to help keep snow off the deck in winter at this Schweitzer Mountain Residence. The panel is a standard Revamp™ size and done in nest pattern
Photo Credit: Hamilton Photography
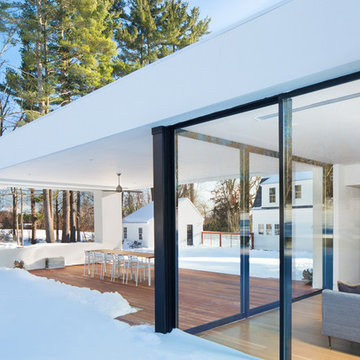
Jared Kuzia
JaredKuzia.com
Immagine di una terrazza moderna nel cortile laterale con un tetto a sbalzo
Immagine di una terrazza moderna nel cortile laterale con un tetto a sbalzo
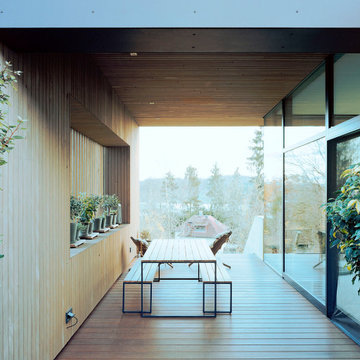
Esempio di una terrazza contemporanea nel cortile laterale e a piano terra con parapetto in legno
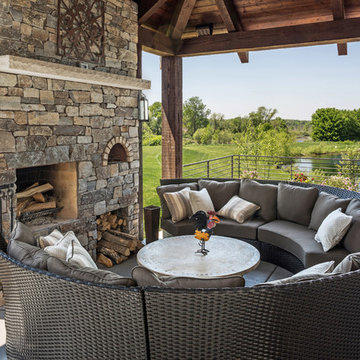
Builder and design: www.abandk.com
Photo: Edmunds Studios
Immagine di una terrazza stile americano di medie dimensioni e nel cortile laterale con un focolare e un tetto a sbalzo
Immagine di una terrazza stile americano di medie dimensioni e nel cortile laterale con un focolare e un tetto a sbalzo
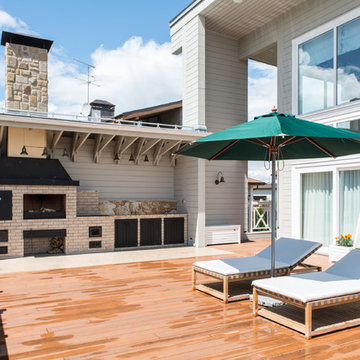
Оформление фасада, террасы, барбекю.
Эдуард Григорьев, Алла Григорьева
Idee per una grande terrazza classica nel cortile laterale con un focolare e un tetto a sbalzo
Idee per una grande terrazza classica nel cortile laterale con un focolare e un tetto a sbalzo
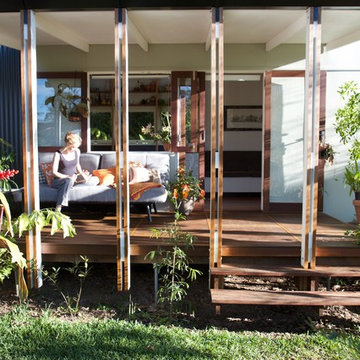
The deck is built off-site and assembled on-site in 900mm wide modules that bolt together. The decking boards are recycled from a bigger house. The decking boards sit flush with the joists - a bit of an unusual detail which helped with the modular design and also made sourcing recycled materials very easy. It's easy to find 900mm wide lengths of top-quality recycled timber.
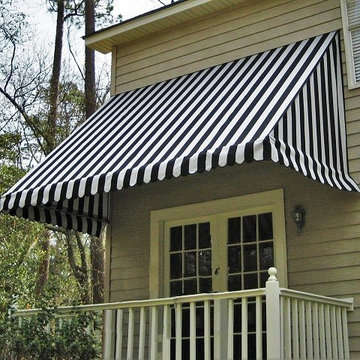
Ispirazione per una piccola terrazza classica nel cortile laterale con un parasole
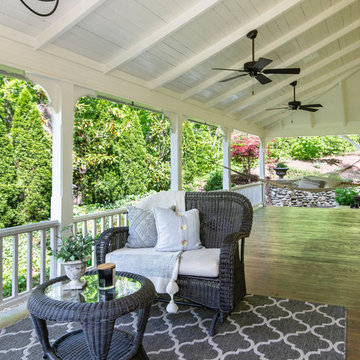
Idee per una terrazza country di medie dimensioni e nel cortile laterale con un tetto a sbalzo
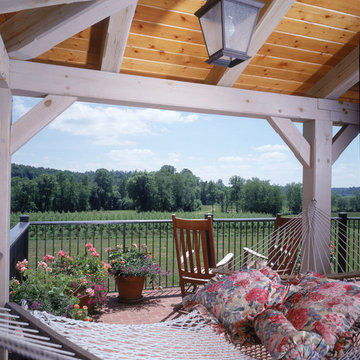
Brick pavers floor the deck
Immagine di una grande terrazza country nel cortile laterale con un giardino in vaso e una pergola
Immagine di una grande terrazza country nel cortile laterale con un giardino in vaso e una pergola
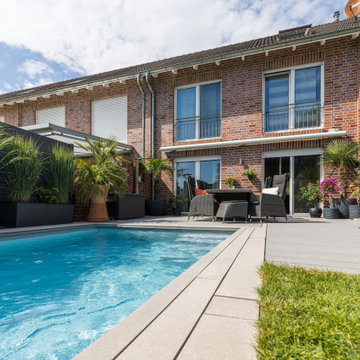
Dieser innovative Verbundwerkstoff splittert oder reißt nicht und die Oberfläche ist rutschfest, für einen Pool-Bereich ideal. Dank des speziellen Herstellungsverfahrens fühlt sich die Oberfläche weich an. Perfekt für nackte Füße und spielende Kinder.
Terrazze nel cortile laterale - Foto e idee
11
