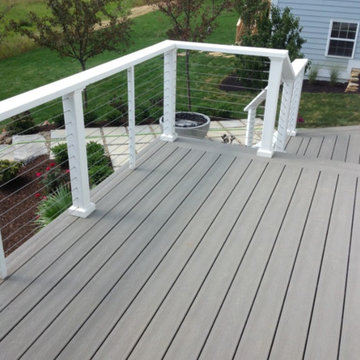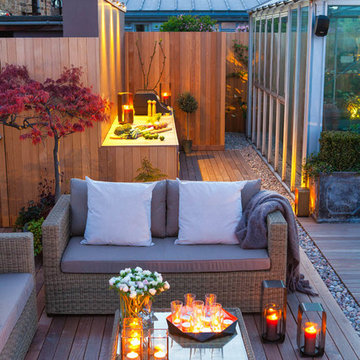Terrazze nel cortile laterale e sul tetto - Foto e idee
Filtra anche per:
Budget
Ordina per:Popolari oggi
41 - 60 di 17.214 foto
1 di 3
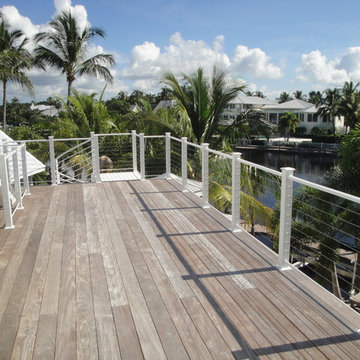
Ispirazione per una grande terrazza stile marinaro sul tetto con nessuna copertura
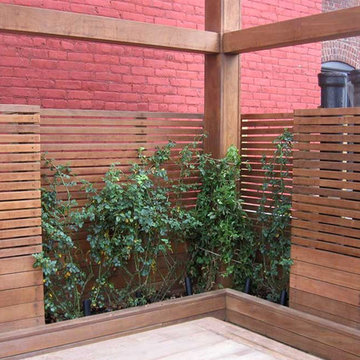
Immagine di una grande terrazza minimal sul tetto con nessuna copertura e un giardino in vaso
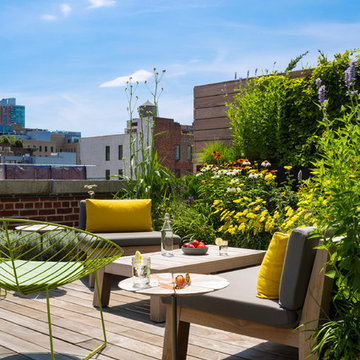
Albert Vecerka-Esto
Immagine di una terrazza design sul tetto e sul tetto con nessuna copertura
Immagine di una terrazza design sul tetto e sul tetto con nessuna copertura
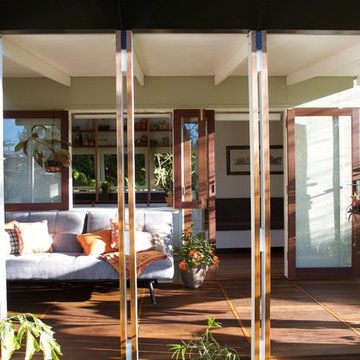
The deck is built off-site and assembled on-site in 900mm wide modules that bolt together. The decking boards are recycled from a bigger house. The decking boards sit flush with the joists - a bit of an unusual detail which helped with the modular design and also made sourcing recycled materials very easy. It's easy to find 900mm wide lengths of top-quality recycled timber.
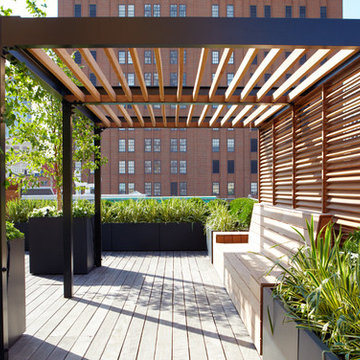
Esempio di una grande terrazza contemporanea sul tetto con un giardino in vaso e una pergola

Photo: Laura Garner Design & Realty © 2016 Houzz
Ispirazione per una terrazza chic di medie dimensioni, sul tetto e sul tetto con una pergola
Ispirazione per una terrazza chic di medie dimensioni, sul tetto e sul tetto con una pergola
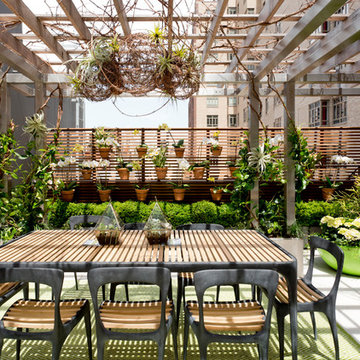
Photo: Rikki Snyder © 2016 Houzz
Idee per una grande terrazza minimal sul tetto e sul tetto con un giardino in vaso e una pergola
Idee per una grande terrazza minimal sul tetto e sul tetto con un giardino in vaso e una pergola
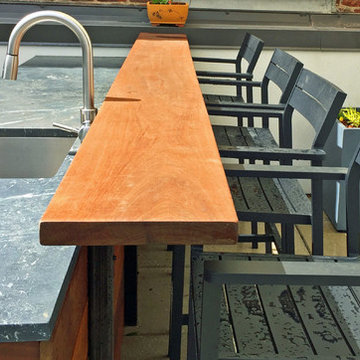
This Boerum Hill, Brooklyn rooftop terrace features a custom-built outdoor kitchen and bar with ipe wood and stacked stone facades, stainless steel appliances, and granite countertops. A canvas sail provides shade overheads, and cedar lattices were placed on the brick wall for wisteria vines to grow up them. See more of our projects at www.amberfreda.com.
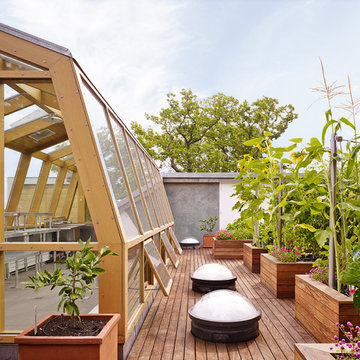
Steve Hall @ Hedrich Blessing Photographers
Ispirazione per una grande terrazza minimal sul tetto con un giardino in vaso
Ispirazione per una grande terrazza minimal sul tetto con un giardino in vaso
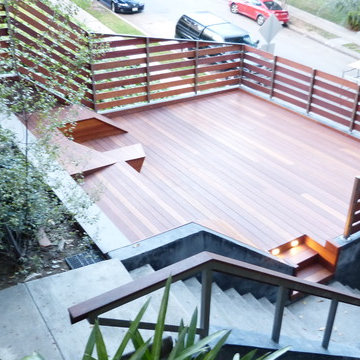
Immagine di una terrazza minimalista di medie dimensioni e sul tetto con nessuna copertura
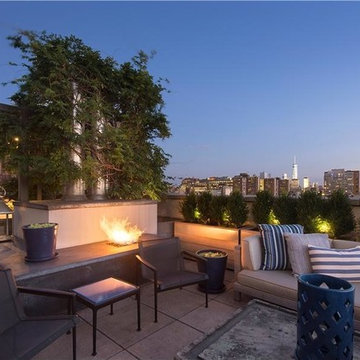
1,500 s/f private rooftop terrace designed with designated areas for cooking, dining and relaxing that include an outdoor shower, stainless steel hot tub and a wet bar with built-in Viking gas grill, ice maker & refrigerator. -- Gotham Photo Company & Tina Gallo, VHT
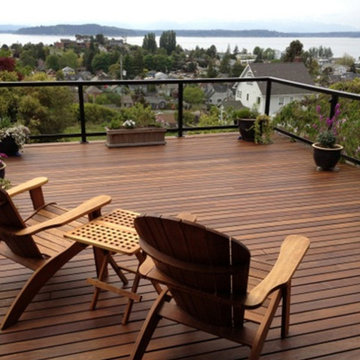
Foto di una terrazza chic di medie dimensioni e sul tetto con nessuna copertura e un giardino in vaso
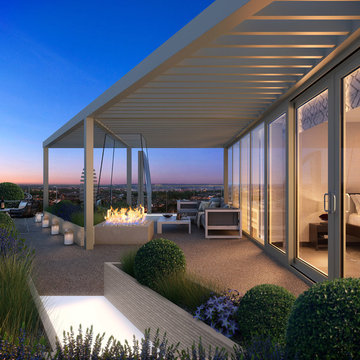
Aralia Gardens Limited.
www.aralia.org.uk
Immagine di una piccola terrazza minimal sul tetto e sul tetto con un focolare
Immagine di una piccola terrazza minimal sul tetto e sul tetto con un focolare
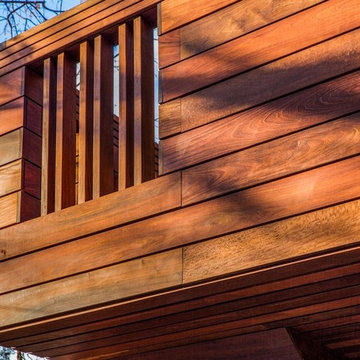
Photo: Lars Paronen
This upper deck was designed as part of a complete outdoor renovation for a space-challenged backyard in Toronto. Shown: corner detail of a window that visually connects the upper deck to the outdoor room below.
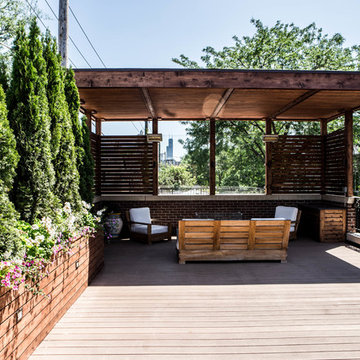
Foto di una terrazza design di medie dimensioni e sul tetto con una pergola
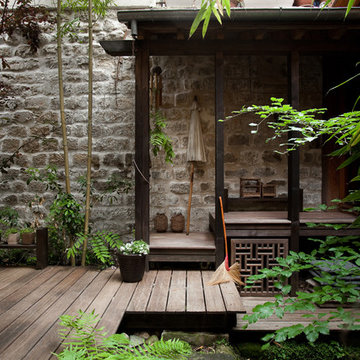
Dominique Palatchi, ©Alexis Toureau
Immagine di una grande terrazza etnica nel cortile laterale con un parasole e un giardino in vaso
Immagine di una grande terrazza etnica nel cortile laterale con un parasole e un giardino in vaso

Photo credit: Charles-Ryan Barber
Architect: Nadav Rokach
Interior Design: Eliana Rokach
Staging: Carolyn Greco at Meredith Baer
Contractor: Building Solutions and Design, Inc.
Terrazze nel cortile laterale e sul tetto - Foto e idee
3
